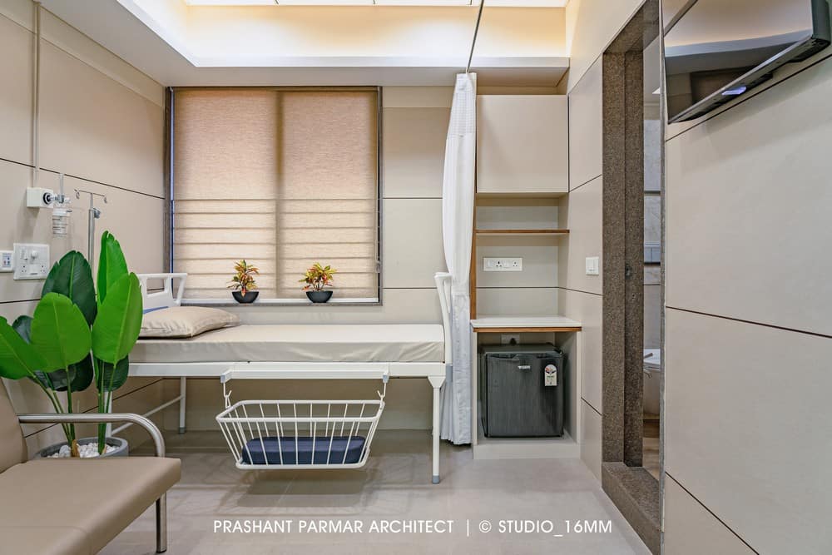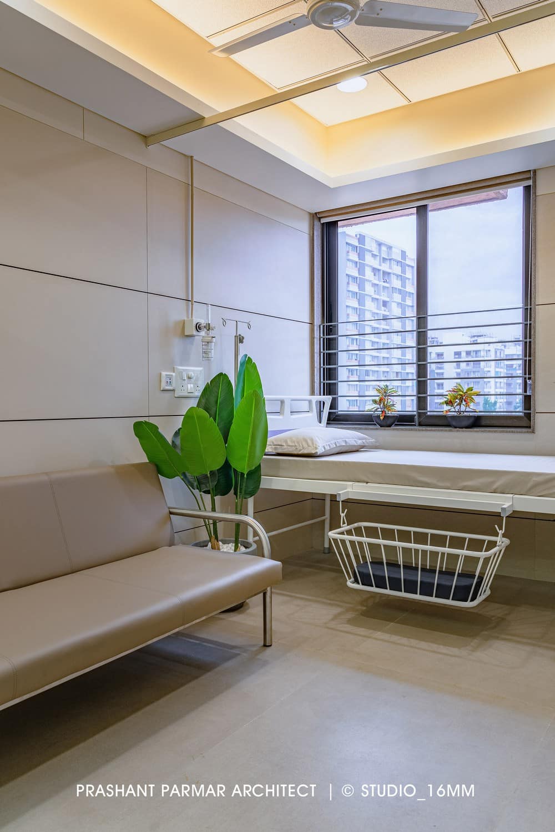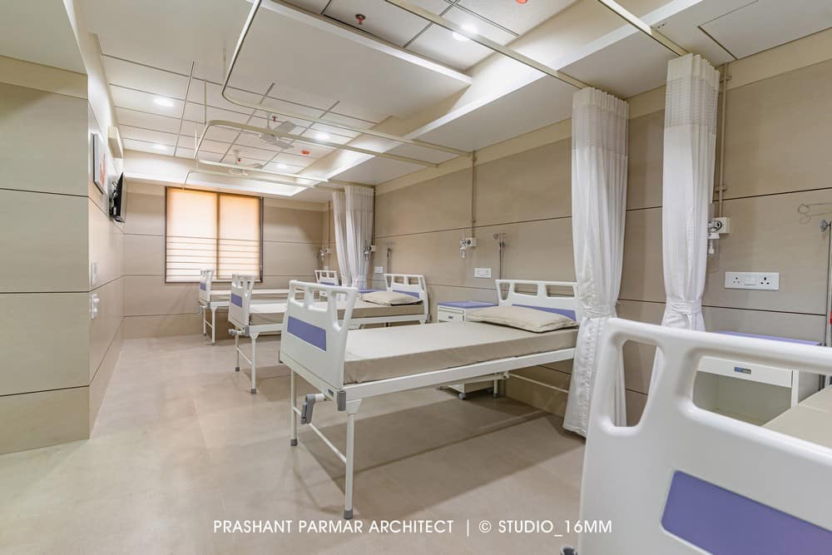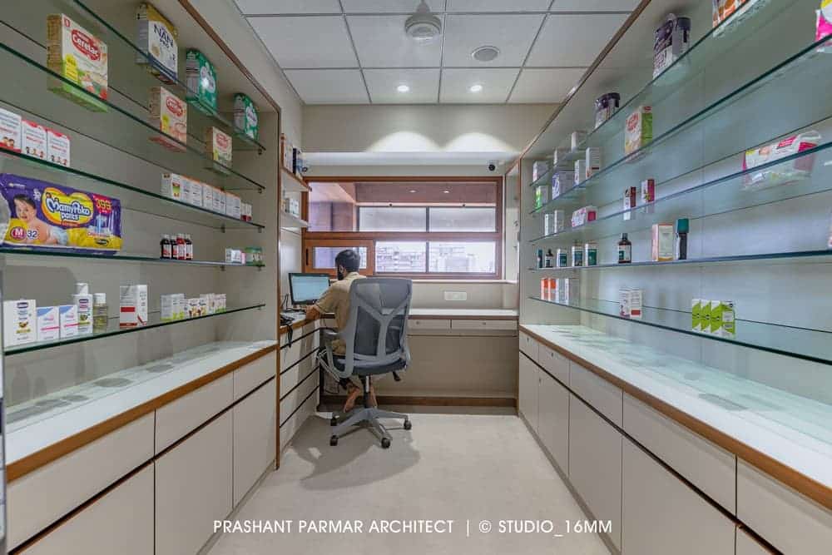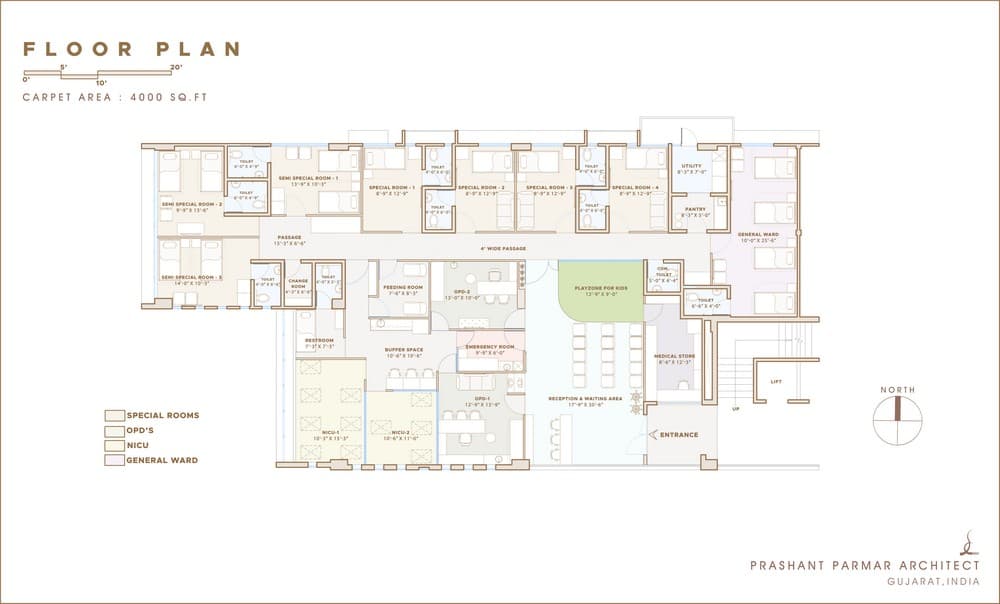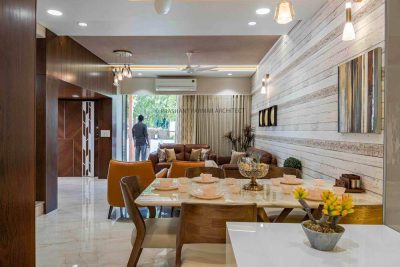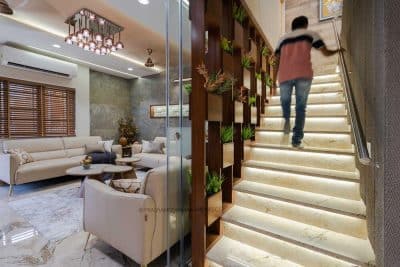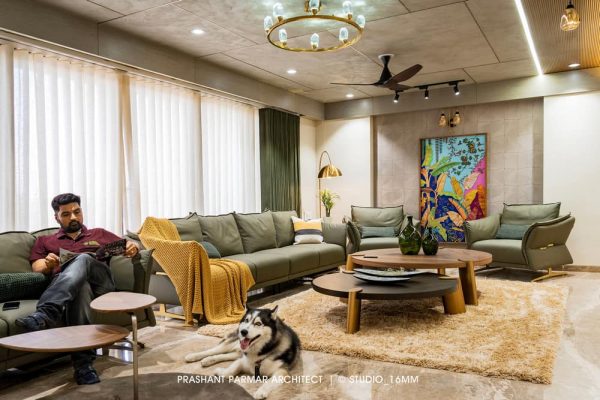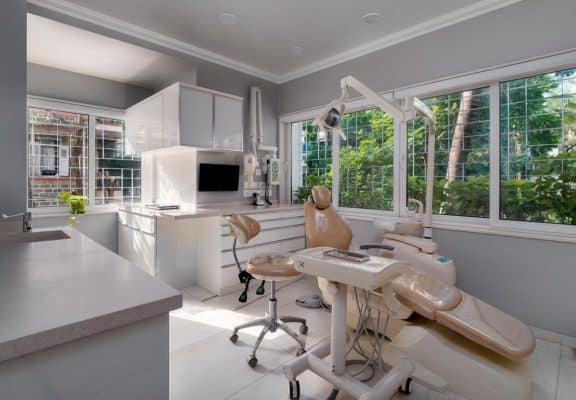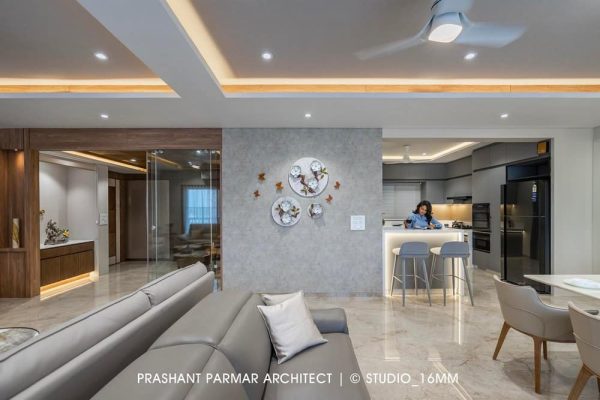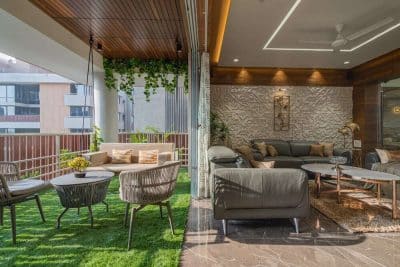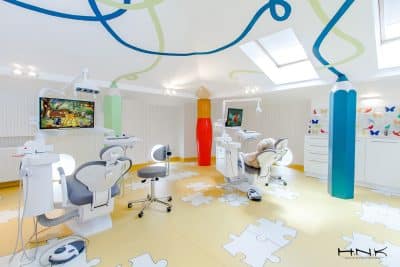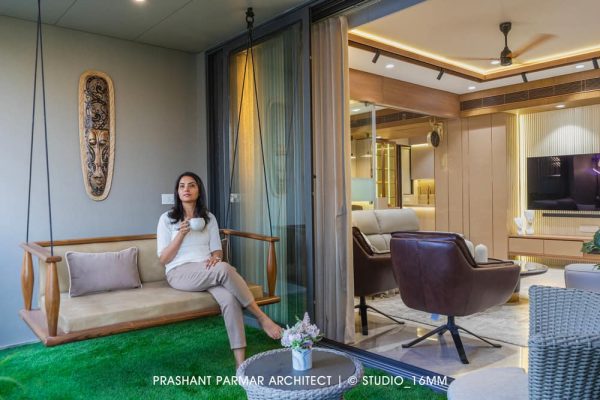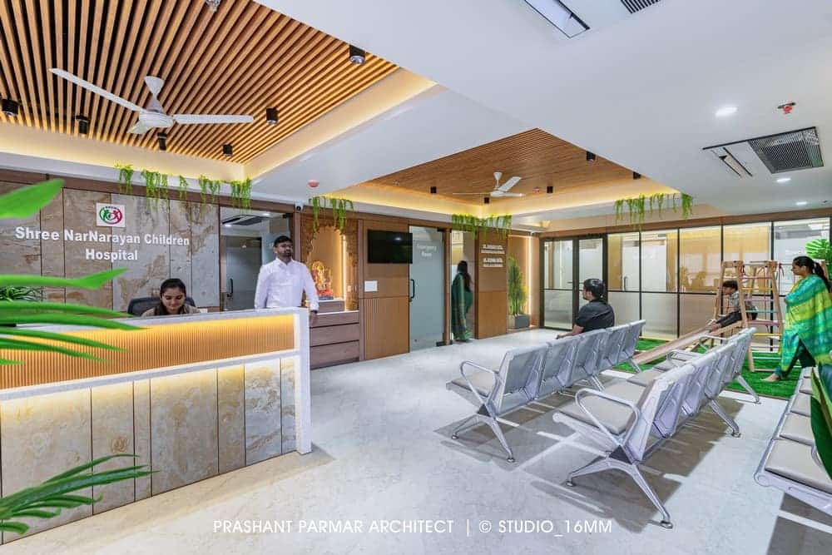
Project Name: Shree Narnarayan Children Hospital in Gandhinagar
Architecture Firm: Prashant Parmar Architect | Shayona Consultants
Principal & Founder Architect: Architect Prashant Parmar (@architect.prashantparmar)
Design Team: Ar. Hemang Mistry, Ar. Ashish Rathod, Ar. Vasavi Mehta, Ar. Nidhi Patel, Ar. Nensi Patel, Ar. Mansi, Ar. Arpit M., Ar. Ruchit S.
Project Location: Gandhinagar, Gujarat, India
Completion Year: 2023
Carpet Area: 4,000 sq. ft.
Budget: INR 4000 / Sq. ft. Approx.
Photo credits: Studio 16mm (@studio_16mm)
Text and Photos: Courtesy of Prashant Parmar Architect
The Doctors both husband & wife are well-known Neo Netologist and Pediatricians of Dahod practicing over 2 years. It was a dream of the doctors to design the Children hospital having atleast 14 beds in Gandhinagar that is simple, sober, timeless, and unique without eliminating any of the requirements.
Stepping into this Uniquely designed children hospital, you will experience the soothing, timeless, and calming vibes that has the power to heal the patients in its own way. The colors used here are soothing combinations of browns and greys making it elegant & timeless.
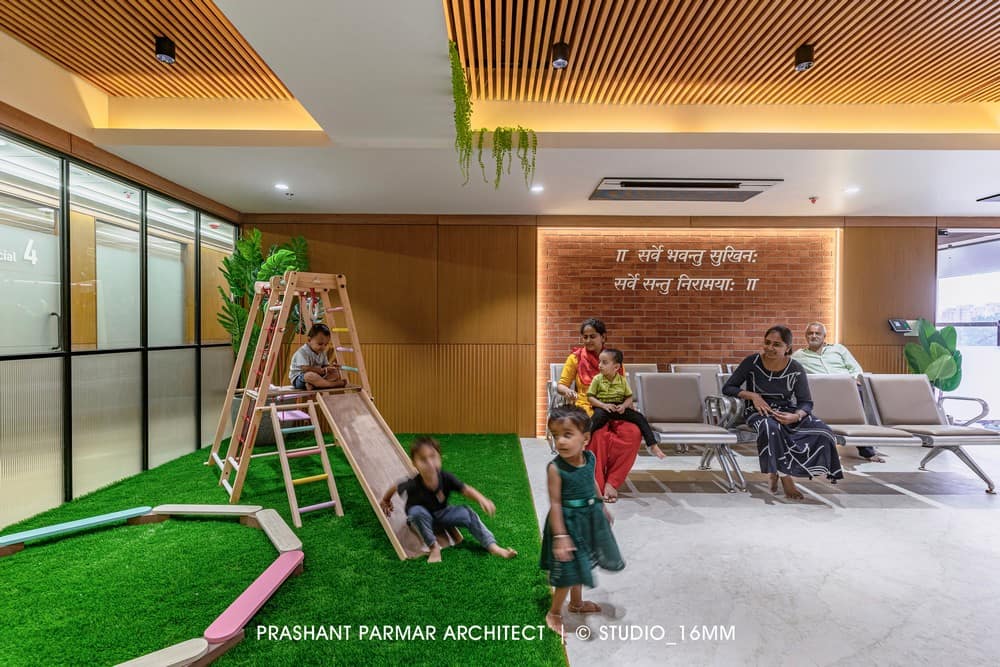
Initially, there were 4 shops in this space. But, to cop up with all the requirements, all these shops were combined and a fresh planning was done within a small space of 4000 sq ft that too without losing the connectivity. So, we strategically designed the space by implementing the aspect of Zoning. It was important to keep the unhindered flow of the outdoor patients without eliminating the privacy of the indoor patients and the doctors.
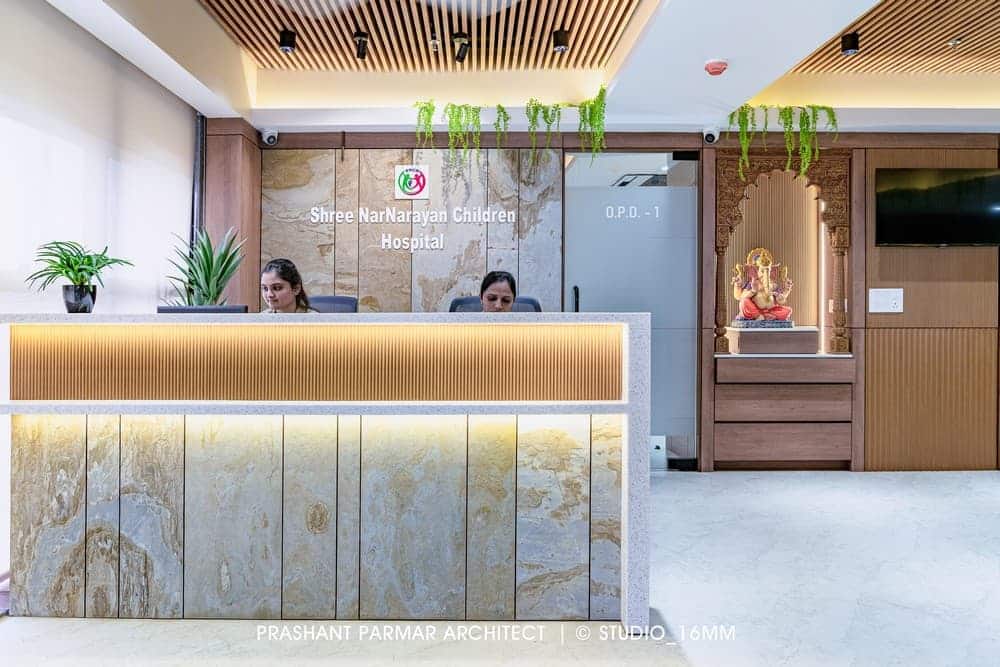
Thus, Zoning helped to imbibe all the requirements of the clients which were:
1. Reception Area with waiting and play zone for children to engage.
2. 2 OPDs
3. Special & Semi Special Rooms with 10 Beds
4. General Ward with 4 Beds
5. A Passage secluding the Common Activities with Private ones
6. NICUs with Capacity of 12.
7. Buffer Space
8. Emergency Room
9. Medical Store and Many more
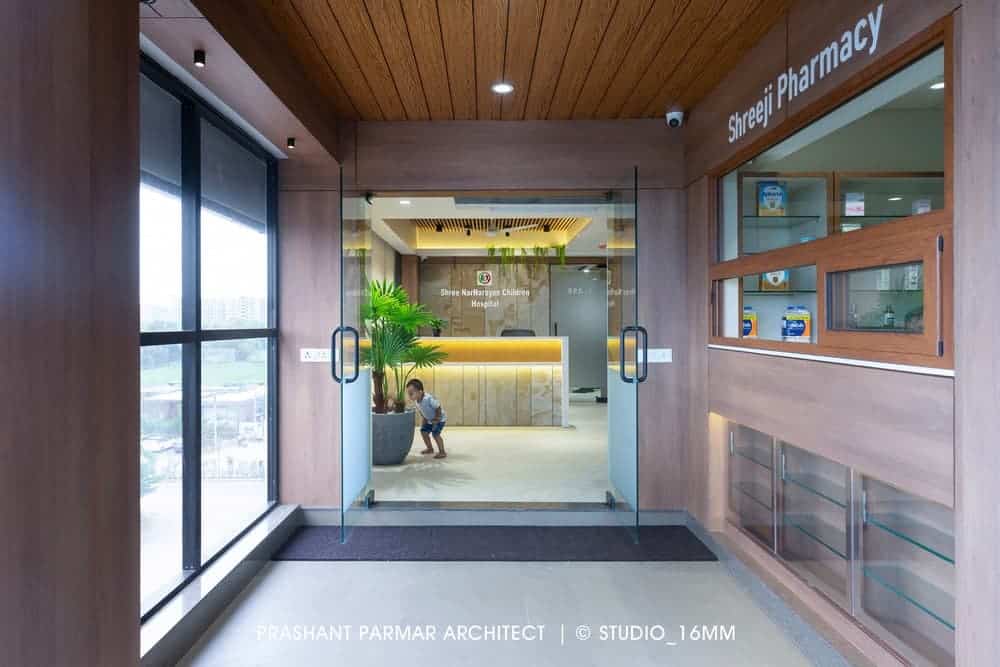
The reception and waiting area reflects the professional persona of the client with its Luxurious yet soothing interiors. The Reception area is designed by incorporating a Ganesha Temple in the space creating a calming & serene ambiance. The backdrop of waiting area is adorned with a Sanskrit Shlok “सर्वे भवन्तु सुखिनः । सर्वे सन्तु निरामयाः ।” which is embossed on Brick Cladded Wall, offering heartfelt prayers for the patients to get well soon. The ceiling is made of suspended metal with wooden finish powder coating which adds warmth to the overall space. The flooring of the reception area is the matte finished cement greyish floor giving a soothing contrast to the interiors.
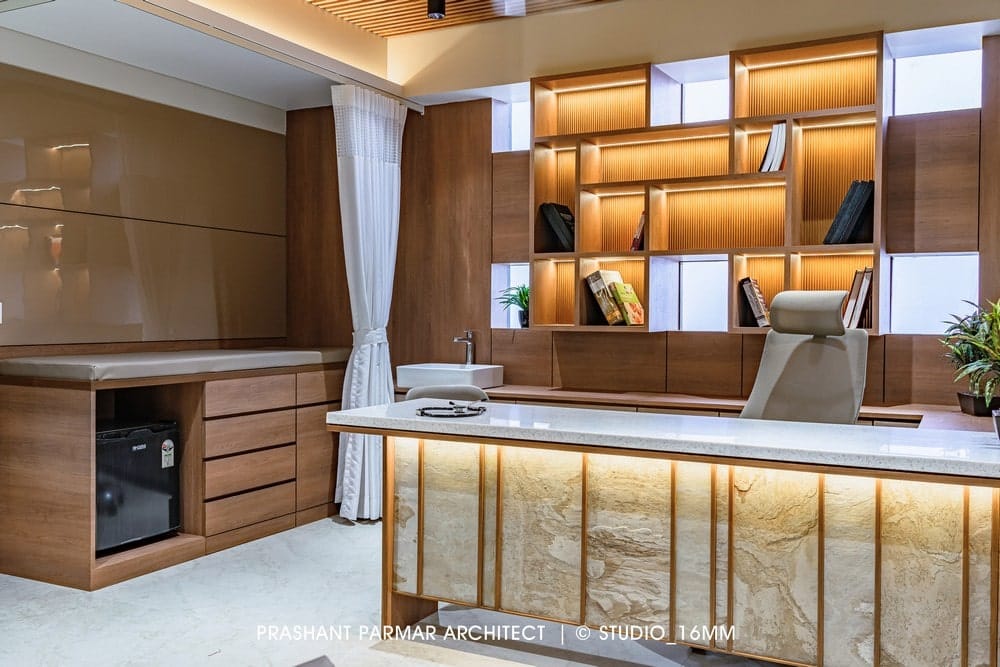
The reception table is decorated with relwood, stone veneer, and a corian top. The stone veneer backdrop adds a raw & robust look to the space.
A waiting area accommodates atleast 15 people which is connected with the children play zone. The color palette used here is mainly earthern tones with a pinch of greys and browns that gels with the overall interior theme of the hospital.
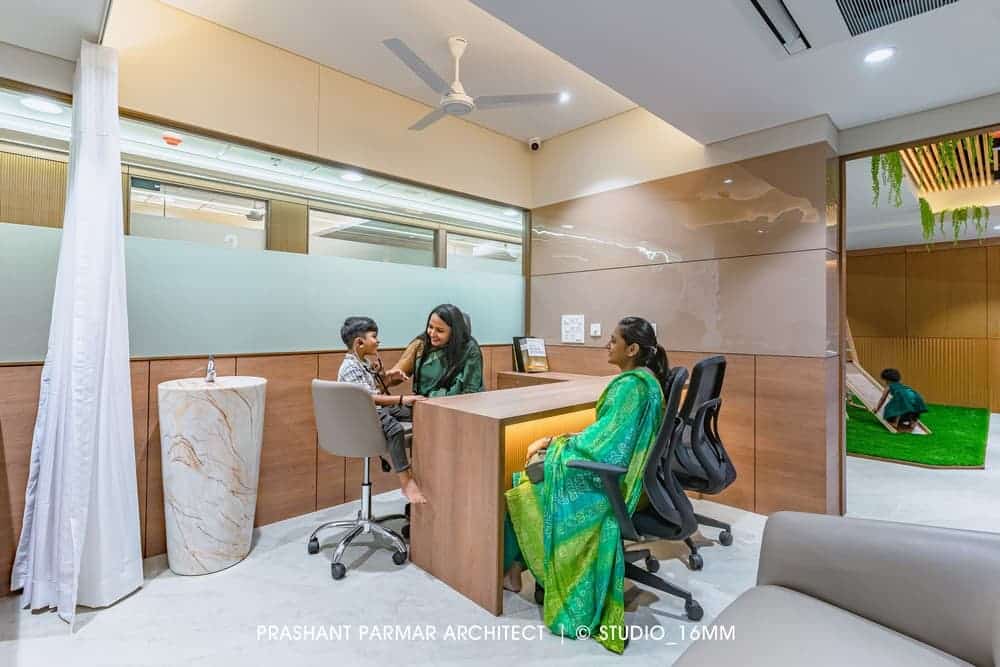
Considering the Doctor’s Conveniency, The OPDs are tactfully placed in such a way that it remains visually connected with the NICU, Nursing Station, Emergency Room & Reception area as well without losing the privacy of the doctor. Initially, The backdrop wall had a cluster of small windows. But we smartly designed a floating book shelf without enclosing the windows.
The buffer space (Nursing Station) acts as a connecting link between all the Spaces for the Doctor & Nursing Staff’s activities.
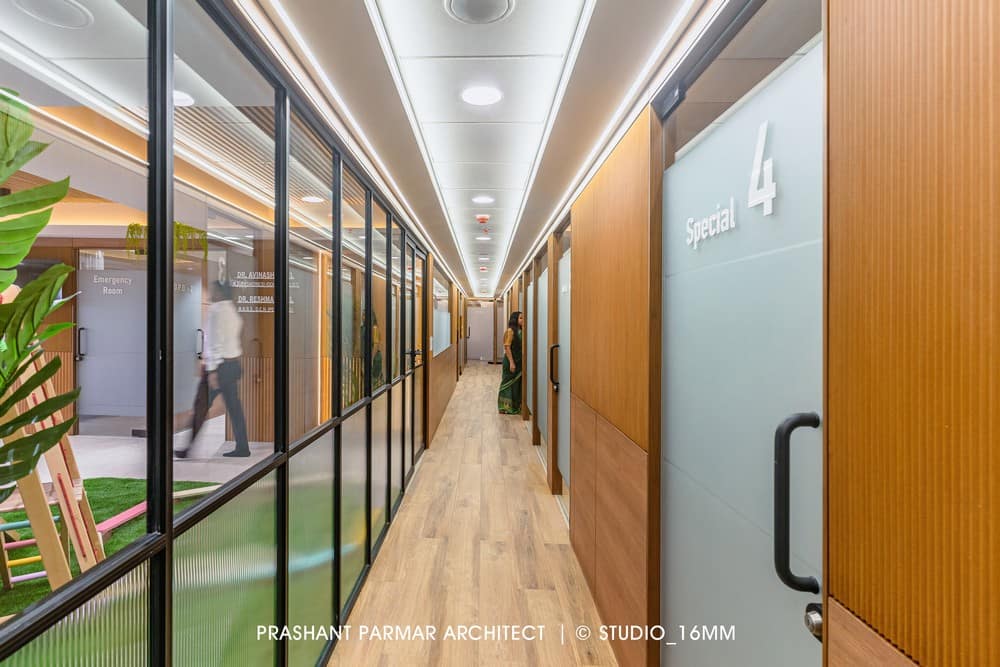
The passage is beautifully designed to separate the Private and Public Zones to maintain the privacy of the indoor patients. The addition of continuous profile lights on the ceiling gives an illumination of endless look to the space. The combination of relwood fluted panels on the walls & Wooden Textured Tiles in the flooring adds warmth & Luxury to this beautiful Corridor.
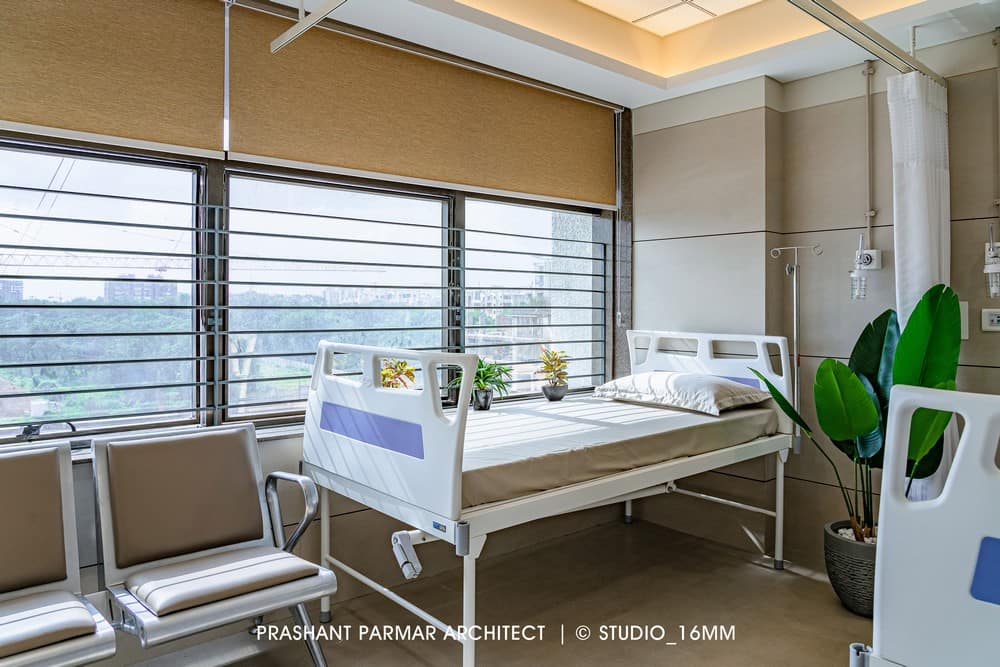
All the patient’s rooms are strategically placed in such a way that it can get sufficient amount of natural light & ventilation throughout the day which gives a pleasant feel to the patients. The use of silent colors gives the rooms a spacious and brighter look. The uniqueness of all the rooms is that it is separated by wooden partition sandwiched with glass wool for acoustic purpose.
The layout of the general ward with 4 beds has been carefully planned to ensure that there is ample space for circulation, allowing both patients and medical staff to move around easily.
The medical store is positioned in the entrance itself having the connectivity with the Reception Area which also secludes the patient’s crowd with the internal zones. The door here is camouflage to give a seamless look to the backdrop of waiting area.
