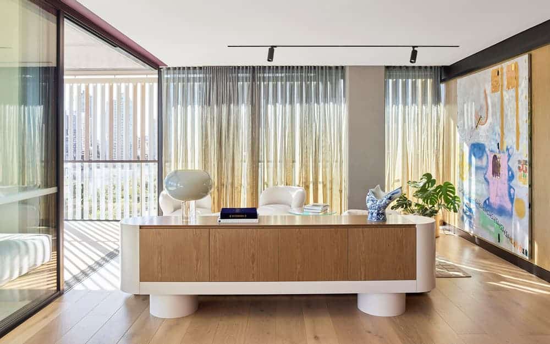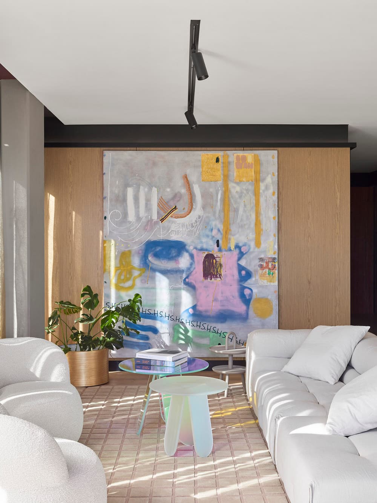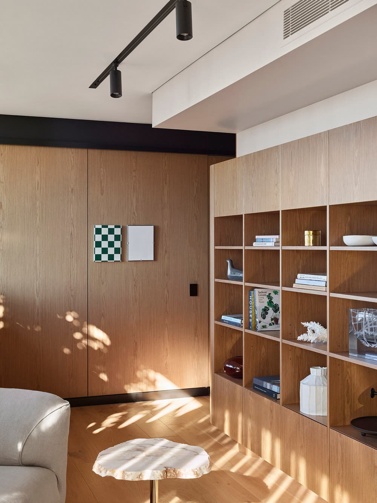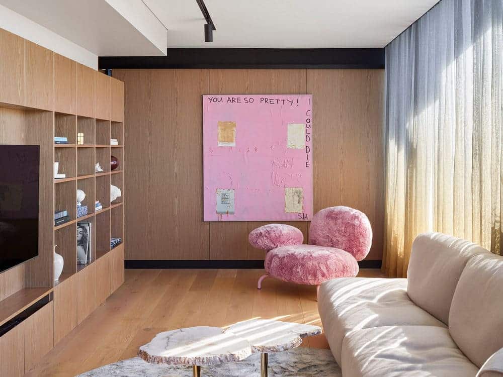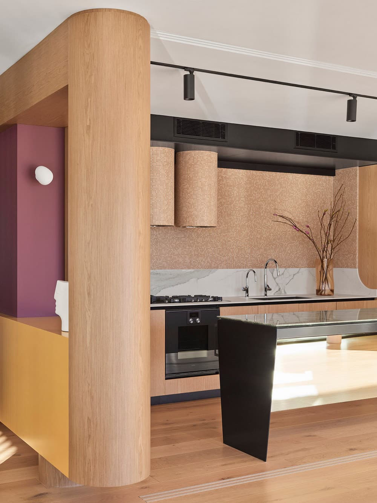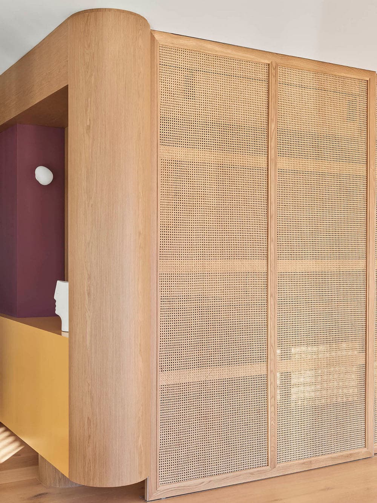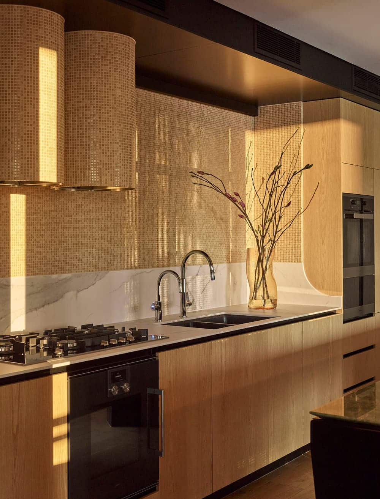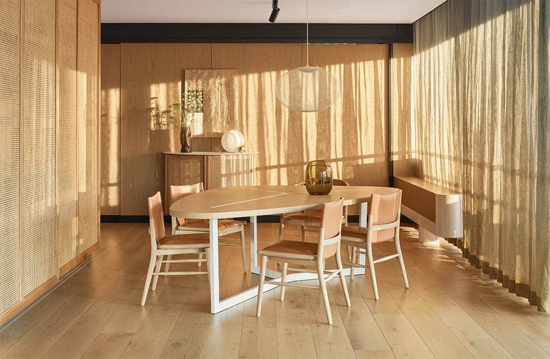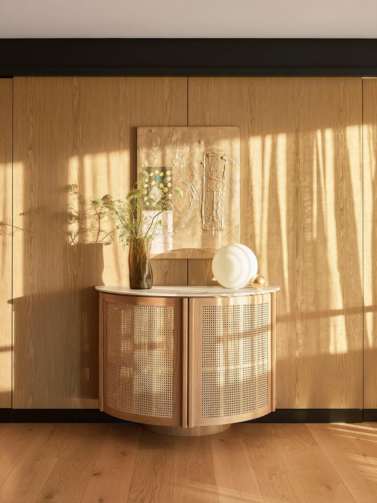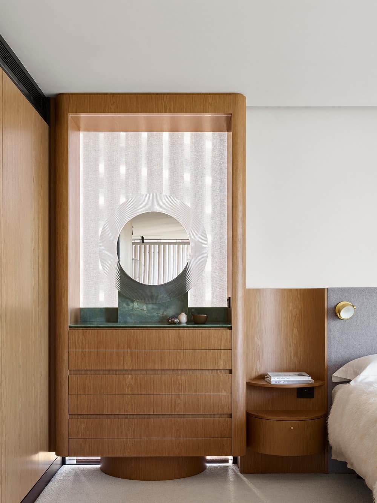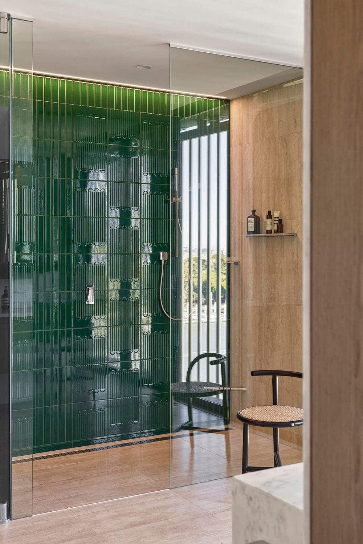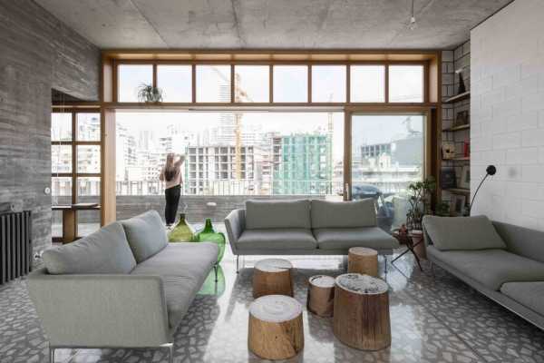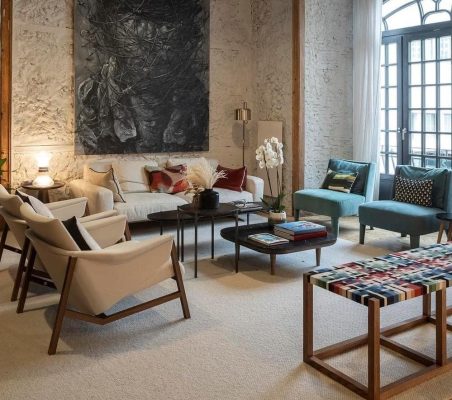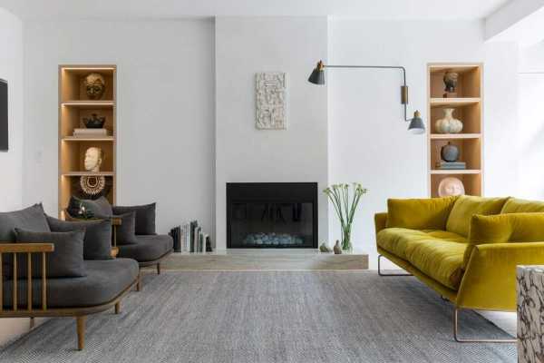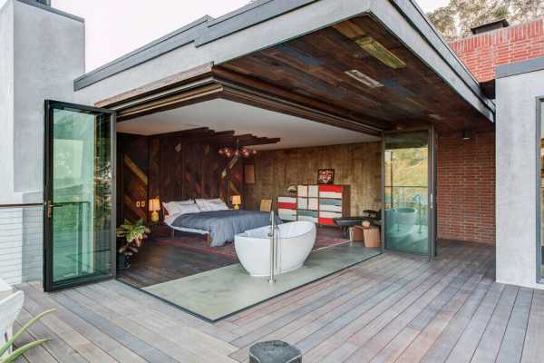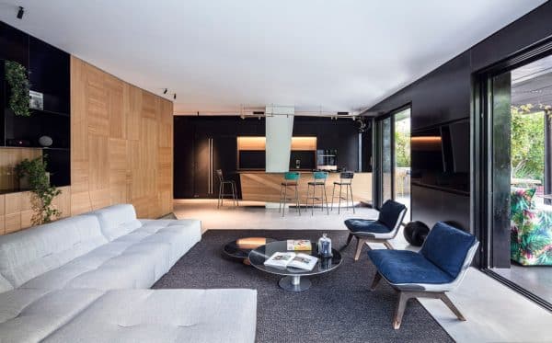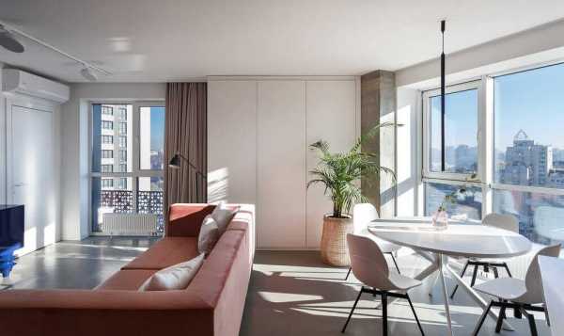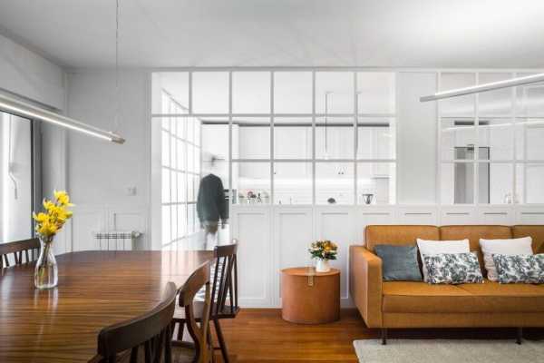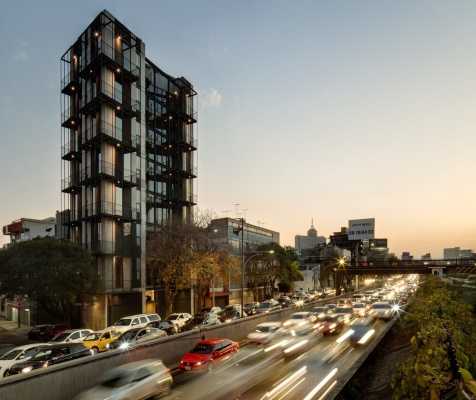Project: Walan Apartment
Architects: Alcorn Middleton Architecture Office
Location: Brisbane, Australia
Year 2021
Photography: Toby Scott
Apartments in this award-winning residential high rise at Kangaroo Point originally designed by Bureau^Proberts, boast single level occupancy, in the most prestigious residential locations in Brisbane, running parallel to the Brisbane River and directly overlooking the CBD.
Our approach for the design and built-in elements for the apartment, was to create delightful obstacles (not walls), to compose and delineate spaces. The strategy and brief from the clients was to break up the monotony of the open plan whilst not obstructing or inhibiting the river and city views.
Being mindful of the clients, we set out to make all protruding edges rounded and lifted the carcases off the ground for ease of cleaning increasing the height and access for the new storage spaces (minimising bending towards the floor).
One of the distinguishing elements implemented into the design of the open plan apartment, were three rattan sliding doors in front of the kitchen island bench.
Conceived from the clients request around warding off eager guests in the kitchen. We further developed on this ideology adding the ability to obscure the clutter in the kitchen, create a barrier whilst maintaining a view to the CBD and maintain ventilation via the perforation in the rattan. This device not only transforms the space, it becomes an interactive experience and aesthetic that the client can choose to manipulate.
Moving out of their suburban home of many years, the Walan apartment will now serve as a elegant inner city residence for a new chapter in their lives.
The colour scheme toed the line of being sympathetic to the original building, and the clients love of colour and admiration for the arts.

