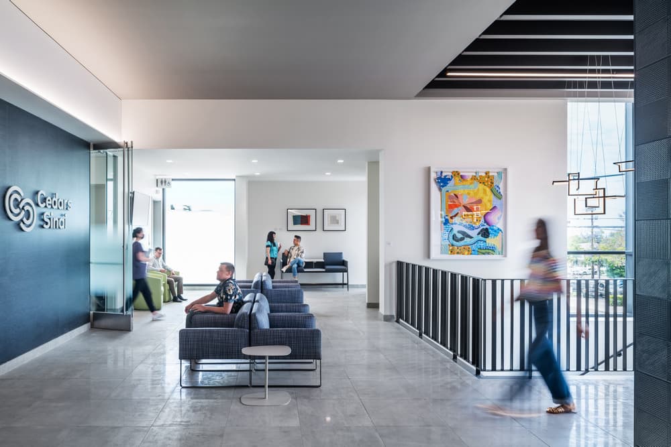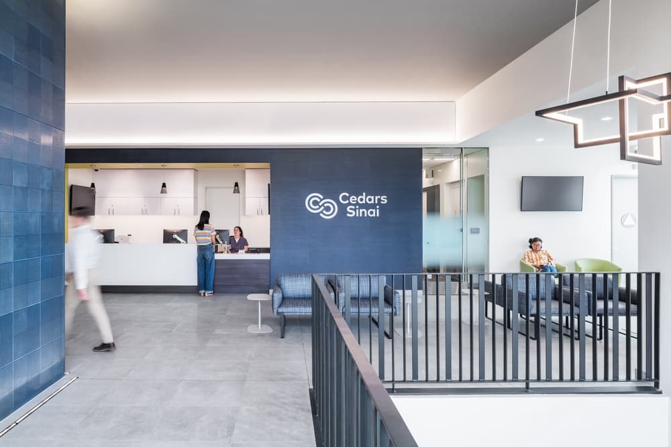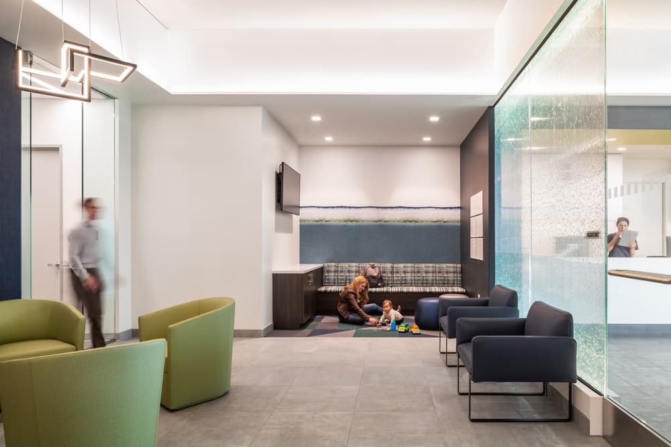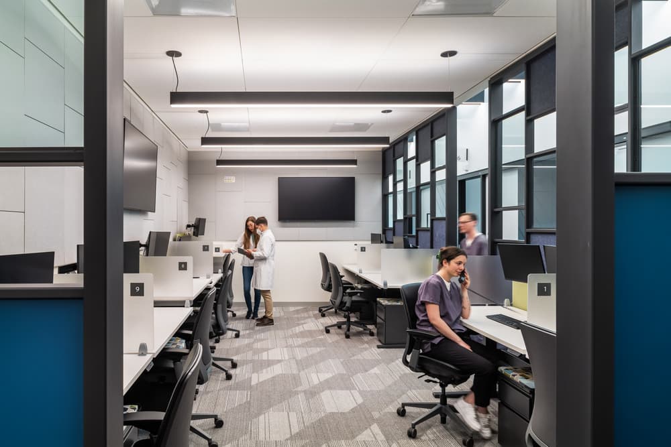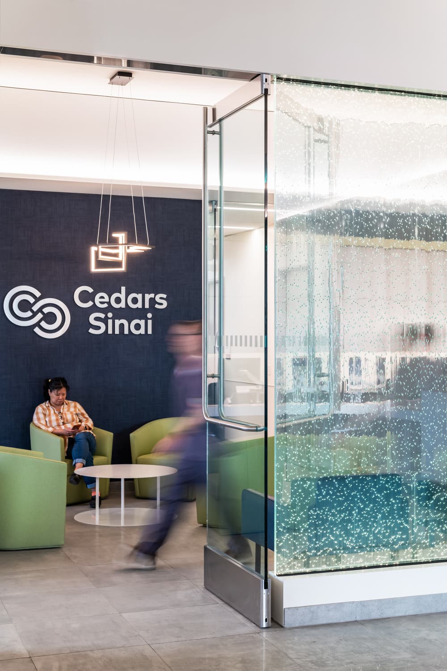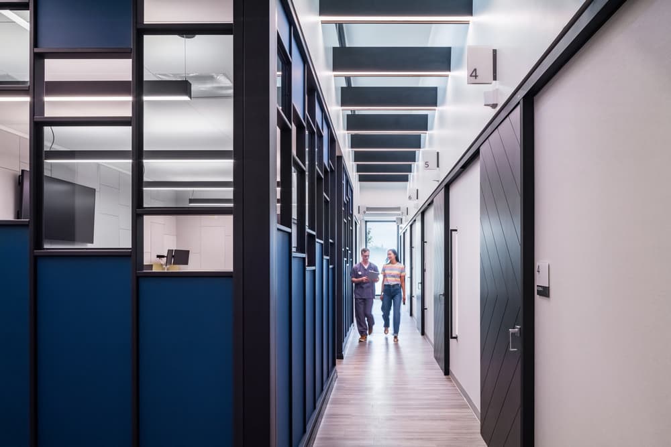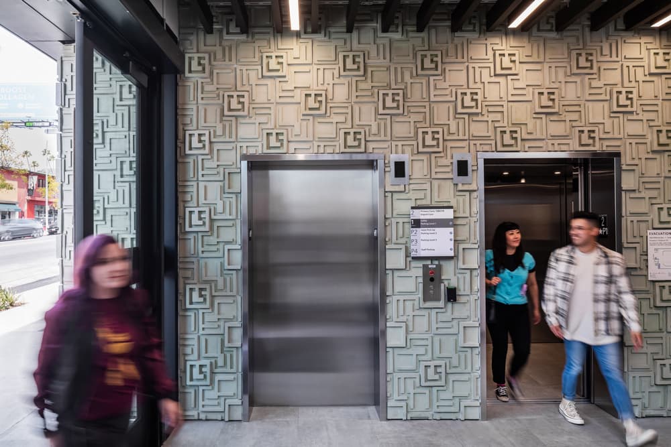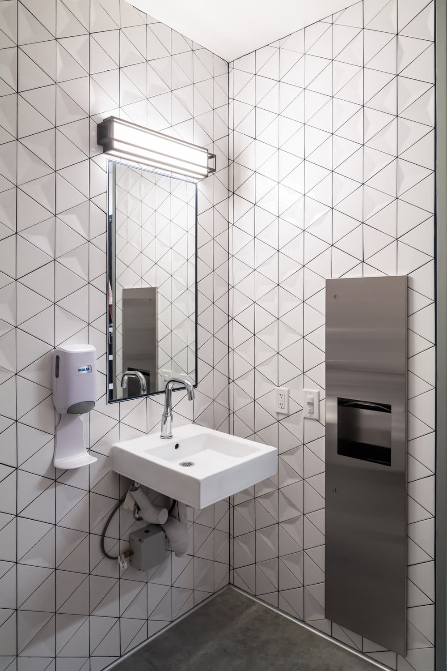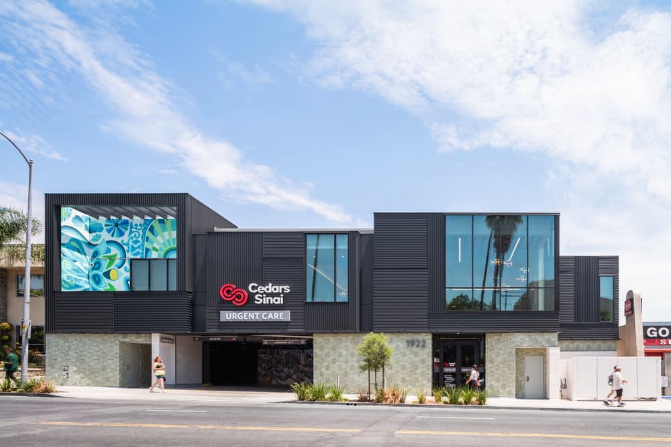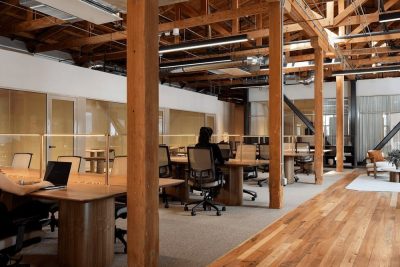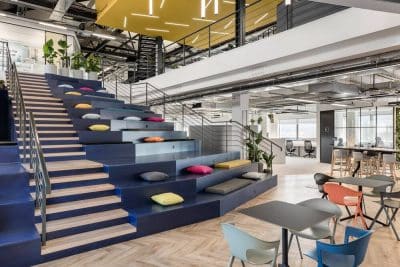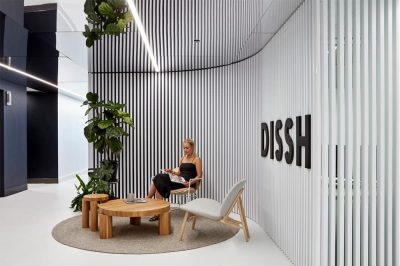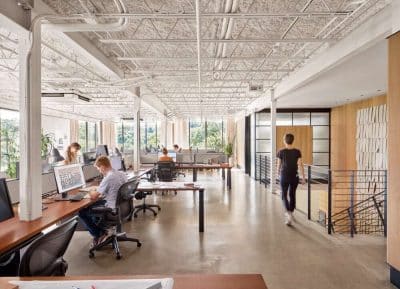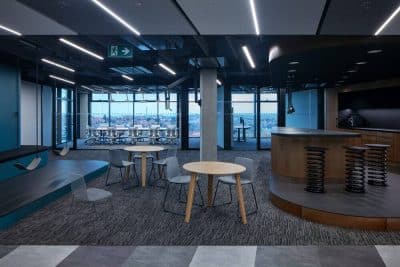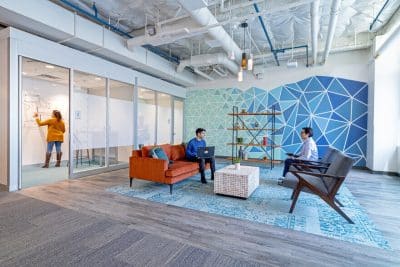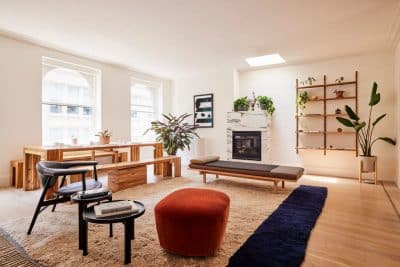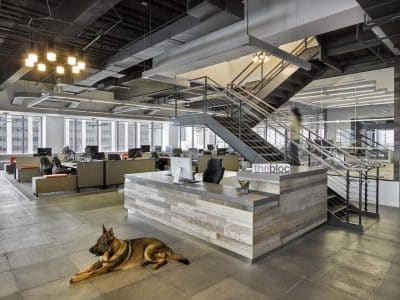Name: Cedars-Sinai Urgent Care Clinic
Architect: Abramson Architects
Client: Cedars-Sinai
Location: Los Angeles, California
Completion: July 2022
Photography: Here and Now Agency
As Cedars-Sinai expands to meet needs in neighborhoods across Los Angeles, the academic non-profit healthcare organization has partnered with Abramson Architects with the goal of providing clinics that match the scale, aesthetic and character of each unique neighborhood that it serves. The partnership has resulted in spaces that are rich in color and texture, and provide an elevated sense of design more typical of hospitality than medicine.
The new ground-up construction is located on busy Hillhurst Avenue which serves as the main street of the Los Feliz neighborhood where most of the local shops, bars, and restaurants are located. Unique to this densely populated Los Angeles neighborhood, the clinic is located in the middle of a constant flow of street life and pedestrian traffic.
The Cedars-Sinai Urgent Care Clinic is specifically designed for the neighborhood of Los Feliz which is known for its character, history, and diverse architectural heritage which spans Spanish, Art Deco, Mayan Revival, Mid-Century, and contemporary eras.
The result is a striking new building with a nuanced four-box design and textured facade that breaks down the scale of the boxes to evoke the idea of a patchwork, reminiscent of the rich pastiche that is Los Feliz.
Textured stone tile on the ground level facade is reminiscent of the Ennis House, while green and white concrete brick, featuring custom incised geometric patterns including company initials, of the plinth level is inspired by the Samuel Novarro house, both Frank Lloyd Wright-designed iconic houses in Los Feliz.
The second floor exterior is wrapped in matte black corrugated metal panels that create a rain screen system that separates the metal finish from the walls and effectively keeps the building cooler. It also appears lower than it is to create a pedestrian-scale experience at the street level.
Inside, a generous and airy 2-story atrium draws in natural daylight and acts as a beacon in the neighborhood, especially at night when it appears to glow. A series of murals by local artists including Nigel Sussman and Sarajo Friedman incorporate neighborhood specific imagery and bright colors.
A staff patio located on the second story, looks out onto the street to invite engagement with the neighborhood.
Natural light was a priority in the design of the space, particularly in exam rooms which can typically be constrictive, dark, and claustrophobic. Instead, Cedars-Sinai opted to sacrifice 600sf of profitable space in order to enhance the environment for patients and staff, allowing for more windows and outdoor space. A light at the end of each hallway illuminates the patient experience as they proceed deeper into the building, providing a connection to nature and providing a feeling of brightness, easing an experience which is often already fraught with anxiety.


