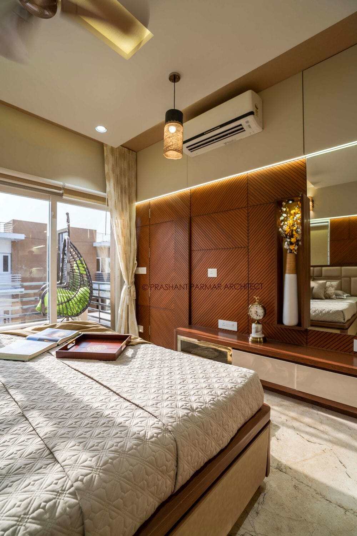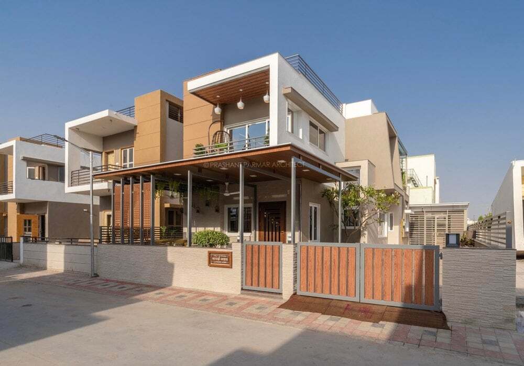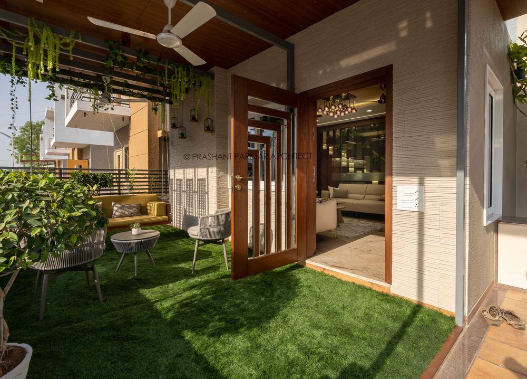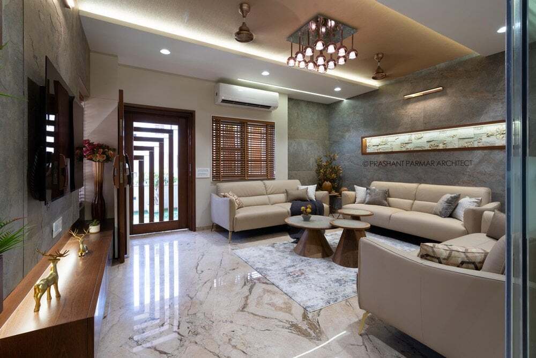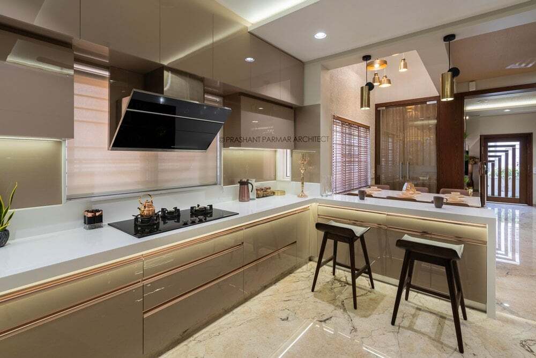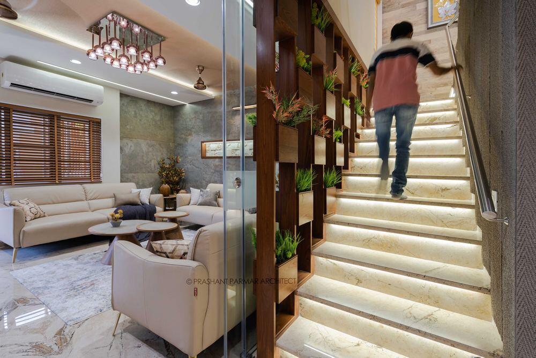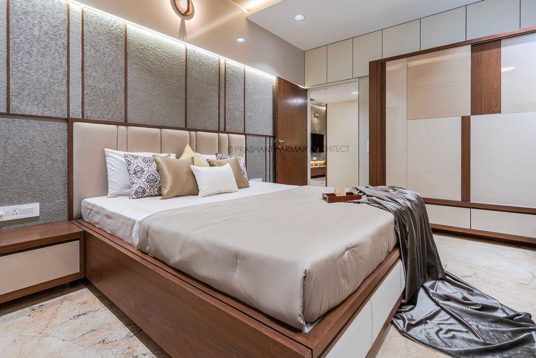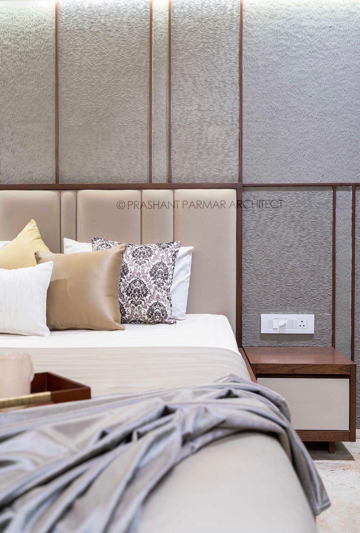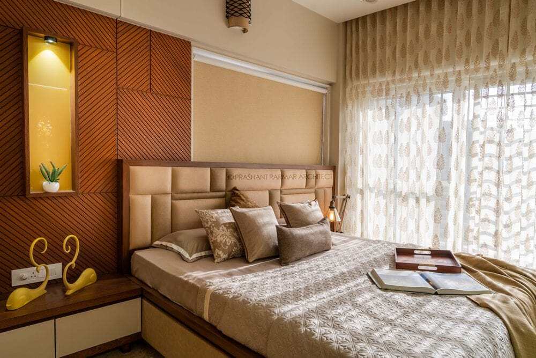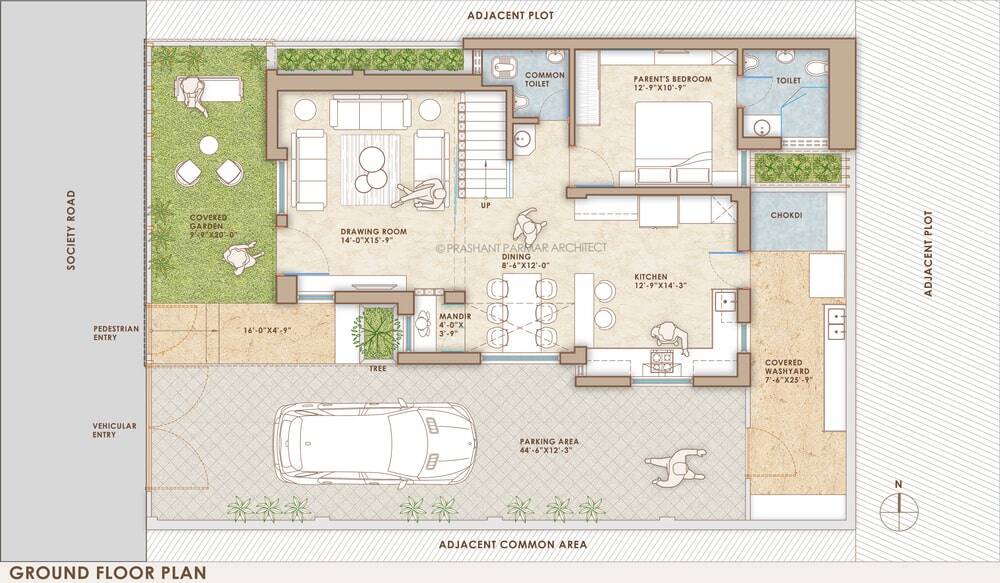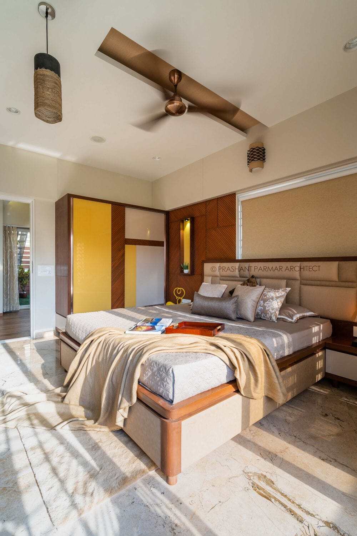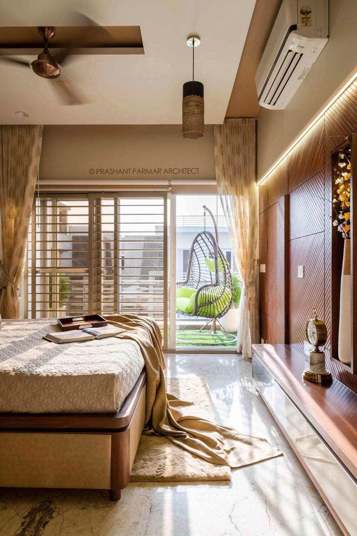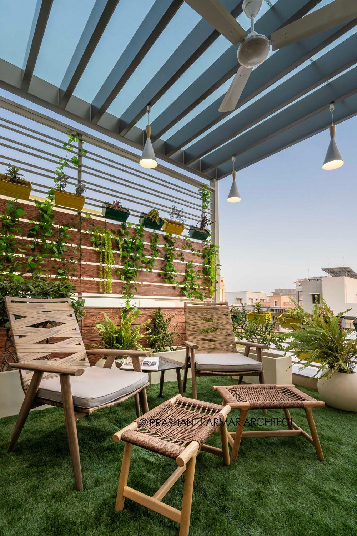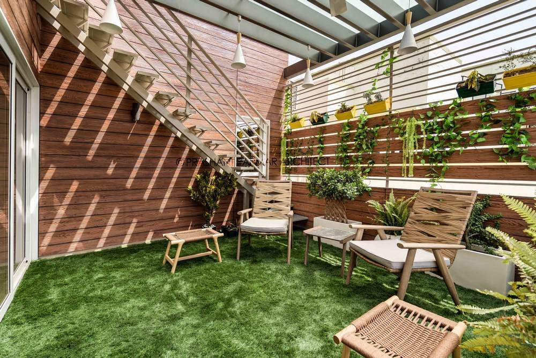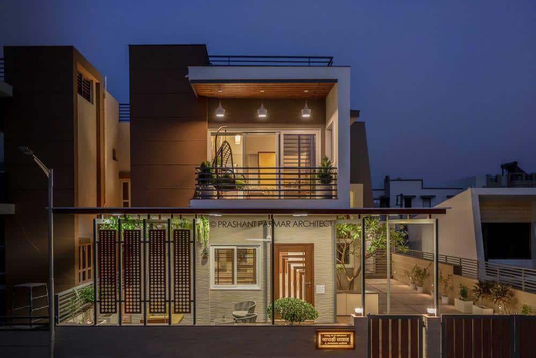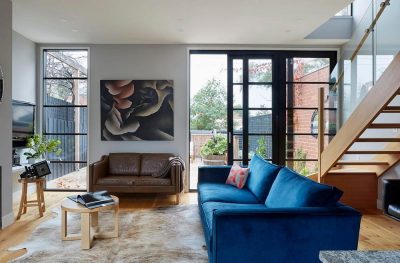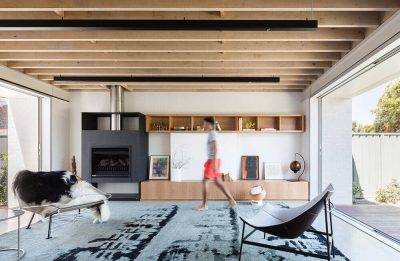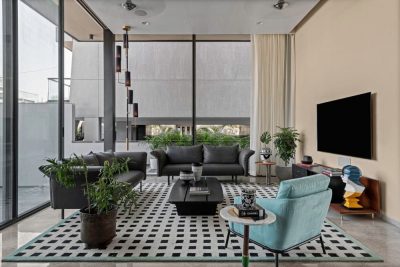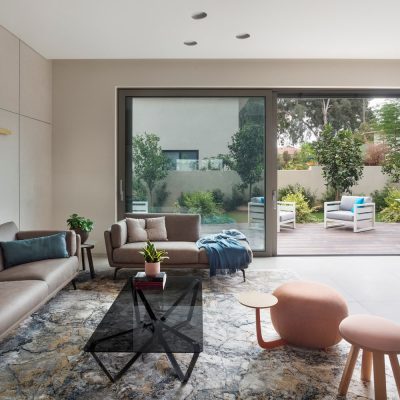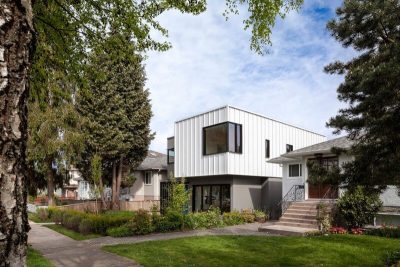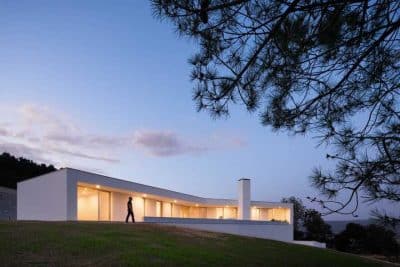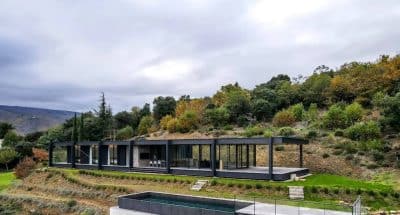Project Name: Bungalow at Vijapur
Architecture Firm: Shayona Consultants
Design Team: Ar. Harikrushna Pattani, Ar. Hemang Mistry, Ar. Ashish Rathod, Ms. Pooja Solanki, Ar. Vasavi Mehta.
Principal & Founder Architect: Ar. Prashant Parmar
Project location: Vijapur, Gujarat, India
Carpet Area: 2500 sq.ft
Completion Year: 2021
Text and photos provided by Shayona Consultant
The Bungalow at Vijapur, designed by Prashant Parmar Architect, presents a seamless blend of natural beauty, elegance, and practicality. As soon as one steps into the house, they are greeted by a refreshing garden entry that allows ample light and natural ventilation throughout the home. The MS pergolas and jaali paired with a green patch create a stunning entrance, setting the tone for the home’s atmosphere.
Warm and Inviting Living Spaces
The drawing room integrates grey tones with natural stone textures, creating a harmonious contrast with modern furniture and wooden accents. This thoughtful combination brings warmth and homeliness to the space. The natural stone-clad walls behind the TV unit further enhance the room’s aesthetic, emphasizing its cozy, earthy ambiance.
Visual Connectivity and Privacy
The wooden-plantation partition serves as both a functional and decorative element. It guides movement through the space while maintaining visual connections between the common areas. This partition also serves as a backdrop for both the sitting area and staircase, offering a sense of privacy without completely dividing the spaces. The integrated planters bring a natural touch indoors, enhancing the calming vibe.
Minimalist Kitchen and Dining Spaces
The kitchen and dining areas are designed with a minimalist approach. The Corian finish on the kitchen platform and PU finishes on the furniture keep the space bright and uncluttered. The artificial white marble on the dining top adds sophistication, making the area feel light and spacious. The cut-out above the dining area creates visual connectivity between the floors, fostering an open and airy atmosphere.
Bedrooms Designed with Personality
Each bedroom reflects the specific needs and tastes of its occupant. The parents’ bedroom on the ground floor employs a grey palette with warm wood accents for a simple yet elegant feel. The teak-wood Patti in the wall cladding continues the design elements from the bed’s tufted headboard.
The children’s bedroom uses teak wood as a warm backdrop, combined with the clean lines of PU finishes for a serene, contemporary aesthetic. The master bedroom incorporates a unique hidden feature, where the toilet door merges into the TV wall, adding a creative twist while maintaining a sleek, elegant look. This bedroom also features a private balcony, allowing a direct connection to the outdoors.
Terrace and Outdoor Spaces
The terrace garden connected to the lounge area provides a tranquil retreat. Comfortable seating, lush creepers on the screen-wall, and a patch of greenery create a perfect space for relaxation. The terrace offers views of the bustling city below, blending urban energy with the serenity of the home.
Conclusion
The Bungalow at Vijapur is a testament to timeless design that balances style with practicality. Every element, from the garden entry to the carefully designed bedrooms, contributes to a cohesive living space that is both functional and beautiful. The thoughtful integration of natural elements, minimalist interiors, and personalized details reflects the architect’s dedication to creating a home that meets the needs of its occupants while maintaining an elegant and timeless appeal. This project showcases how modern architecture can effortlessly enhance both comfort and aesthetic value, resulting in a space that resonates with its inhabitants.
