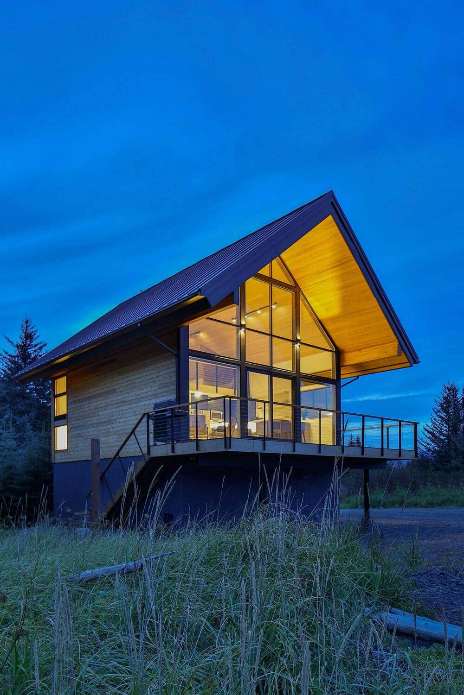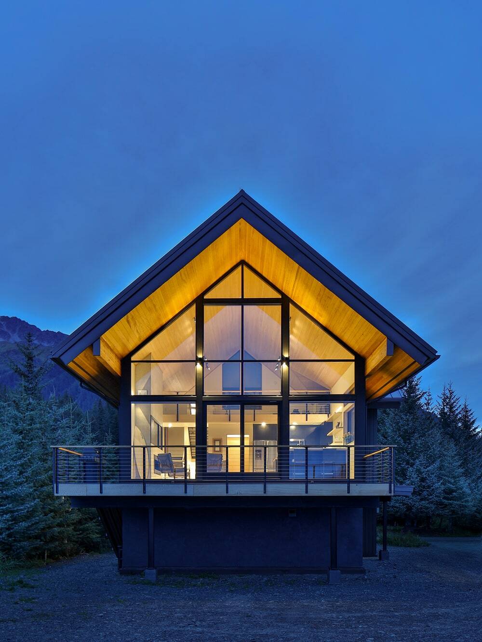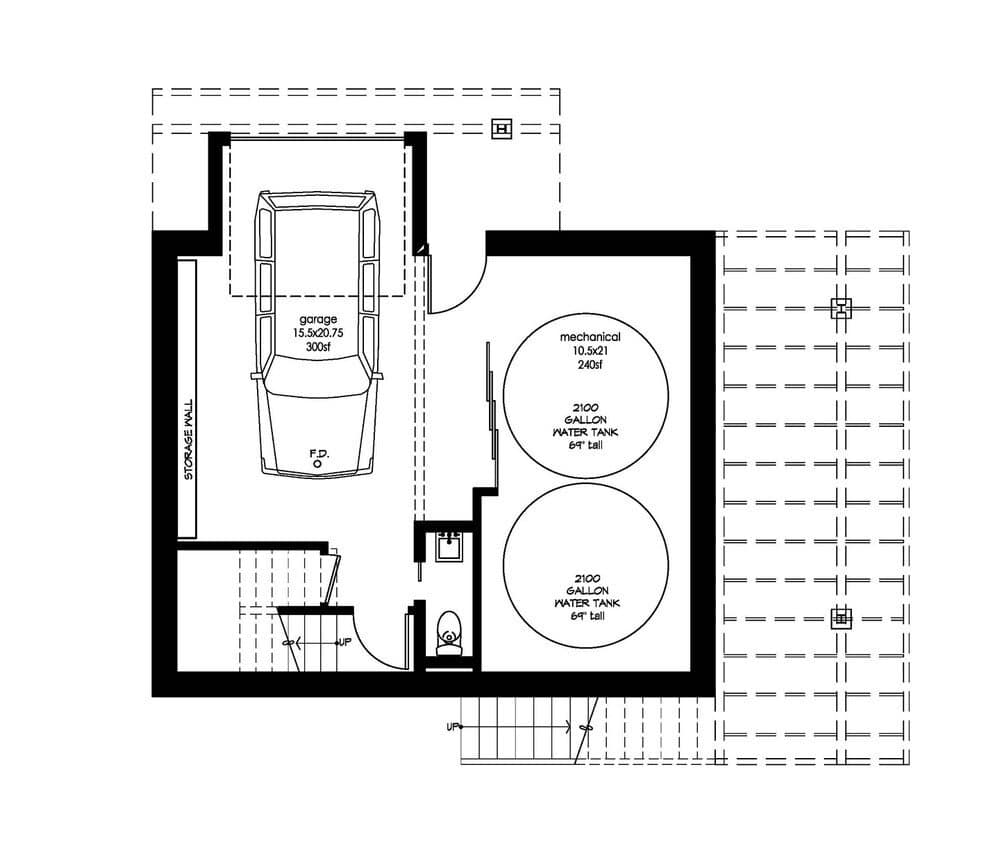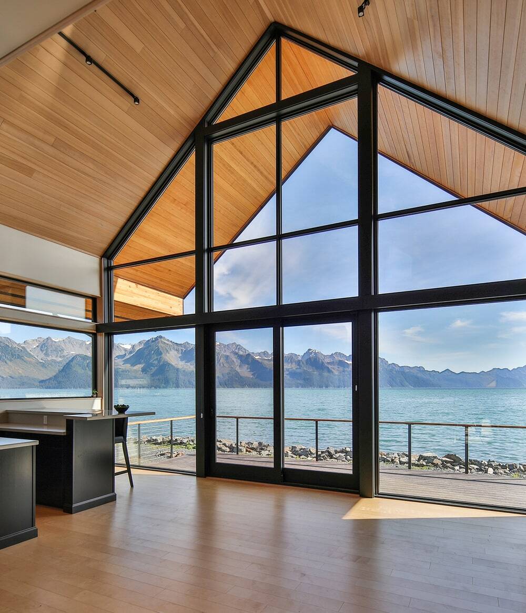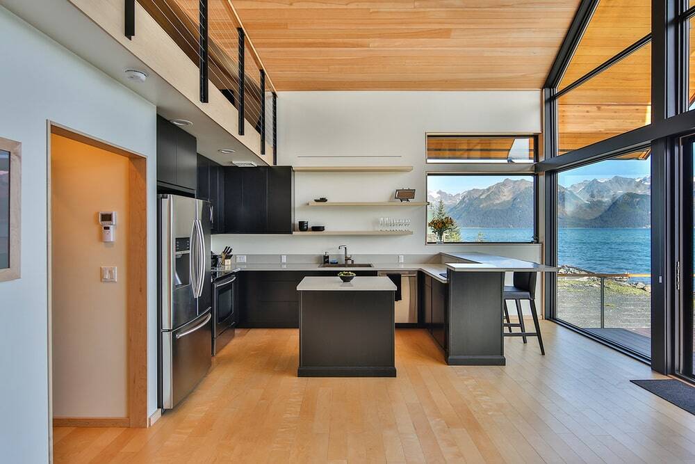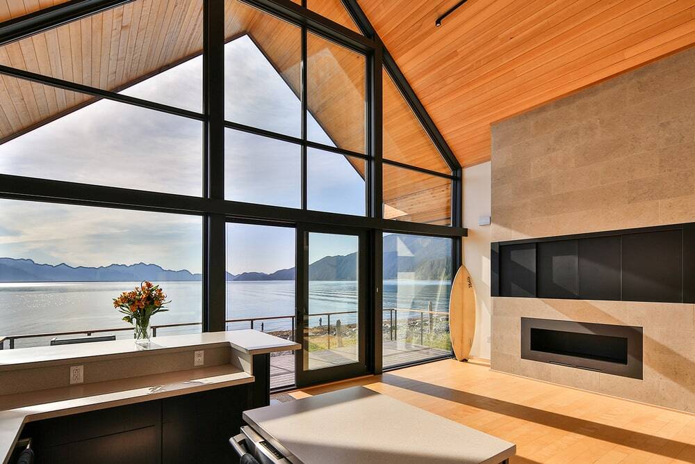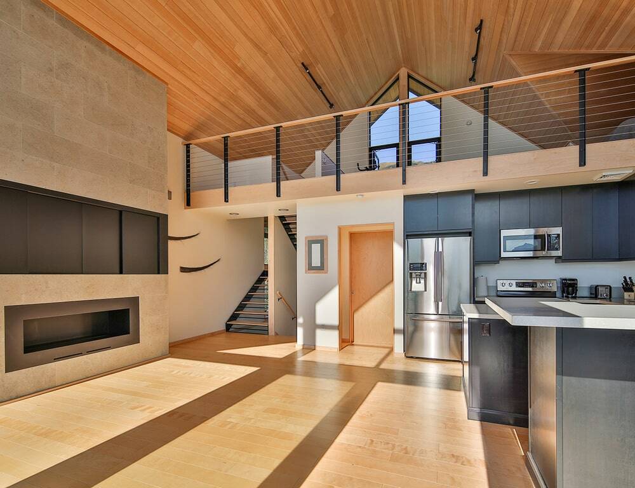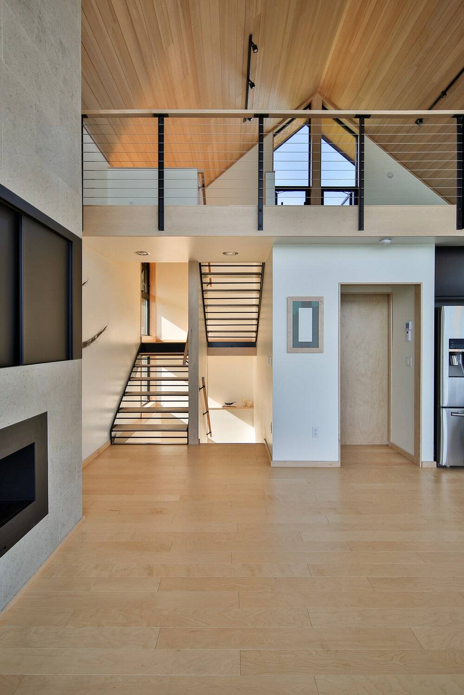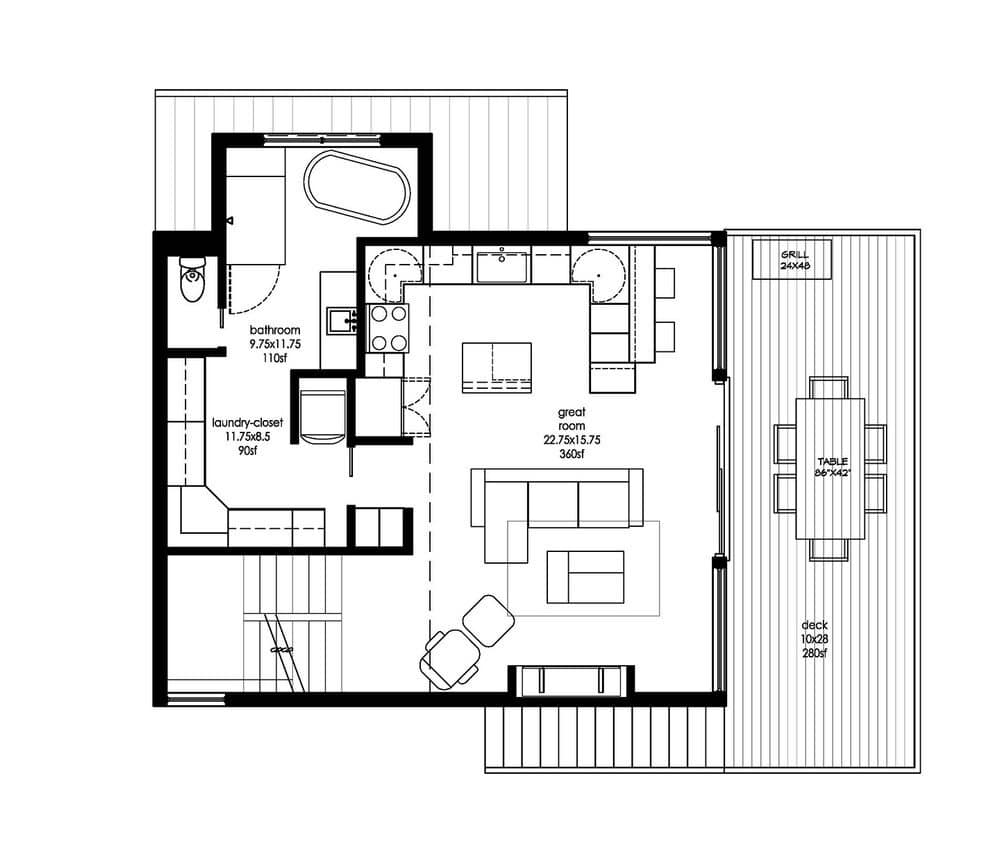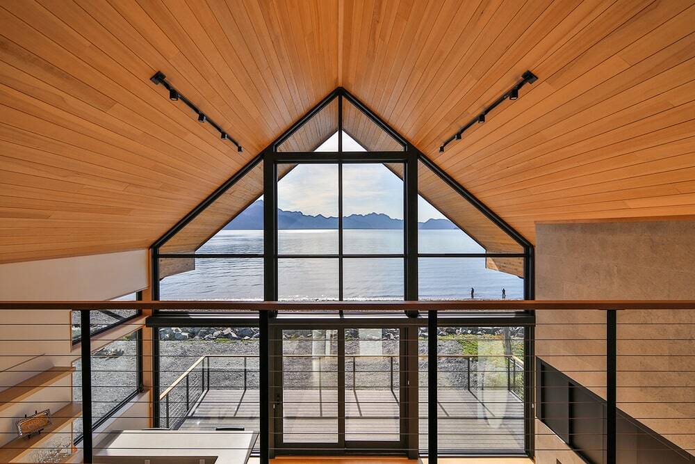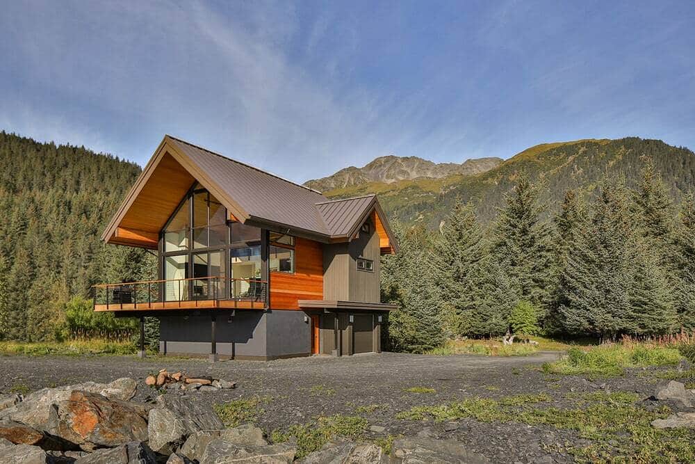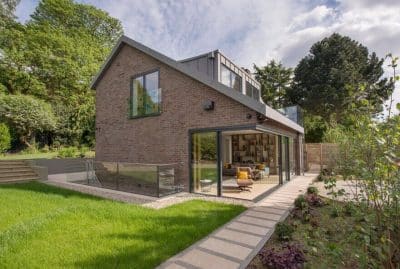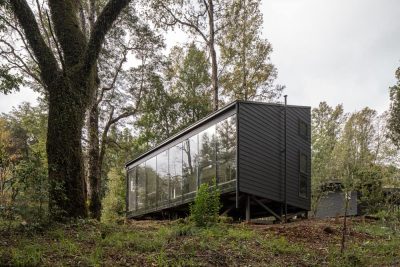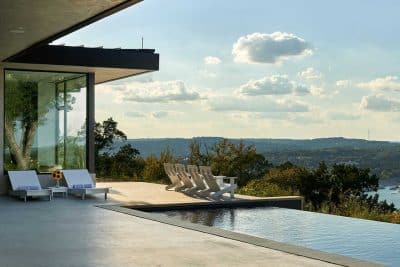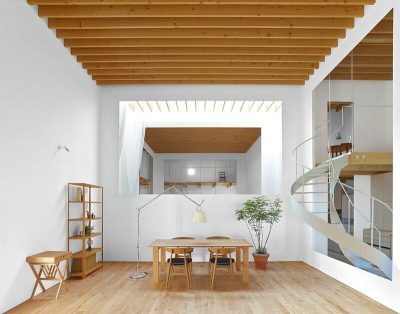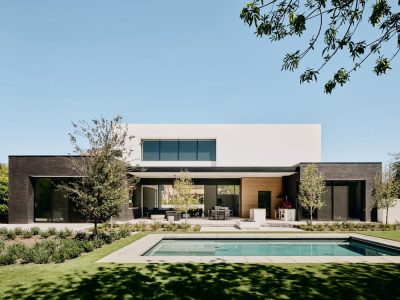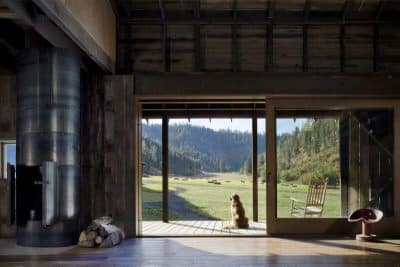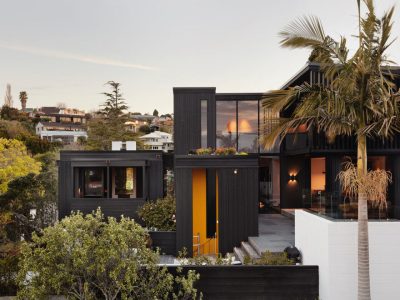Project: Alaska Surf Shack
Architecture and Interior Design: Studio Zerbey Architecture & Design
Builder: Harmon Construction
Location: Seward, Alaska
Area: 1725 sqm
Photo Credits: Studio Zerbey Architecture & Design
This modest 1,725 sf modern cabin is home to an outdoor enthusiast and local mariner. It is located on the north shore of Resurrection Bay just south of Seward, Alaska. (Yes, the homeowner goes surfing in Alaska!) Designed with a 24×30 footprint to maximize efficiency, the home is built-up off the ground due to local flood and tsunami hazards. It’s also located in a high level earthquake zone. The lower floor has concrete walls that house a one-car garage and water storage system that captures roof water run-off before being filtered into large cisterns.
Given the cold climate, we used extra insulation and high-performance black fiberglass windows and doors. The main floor consists of a living and kitchen area with panoramic views of the bay. A cozy loft above serves as a workout space and sleeping area. Next steps for this modern Alaska surf shack are landscaping and furnishings!

