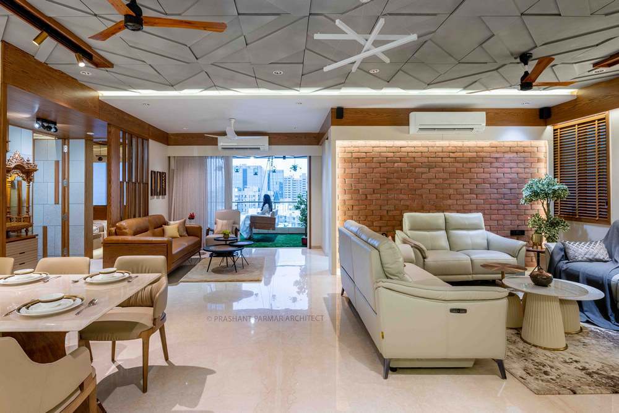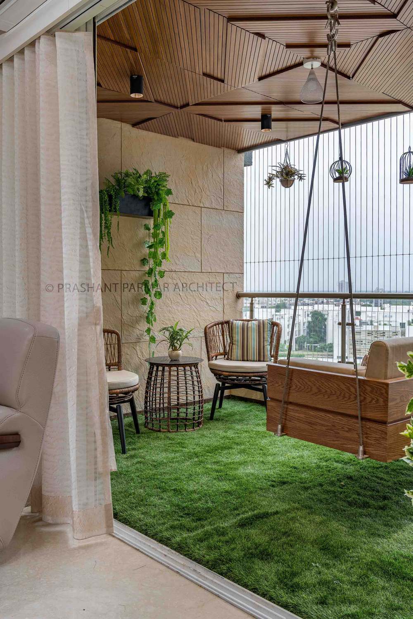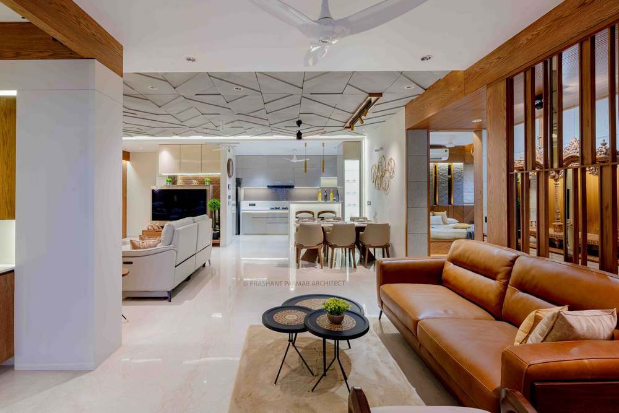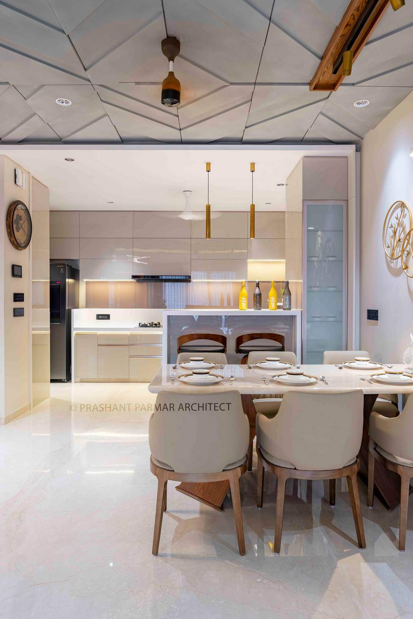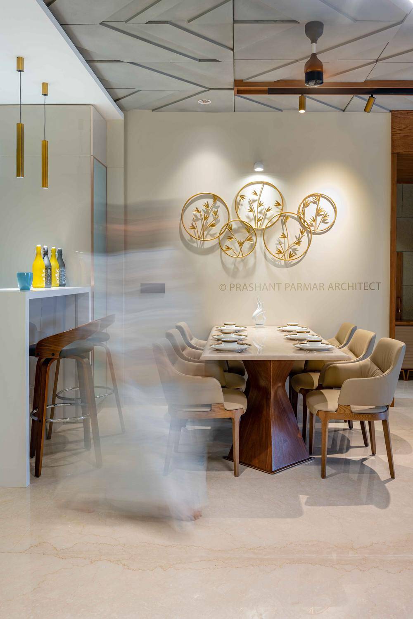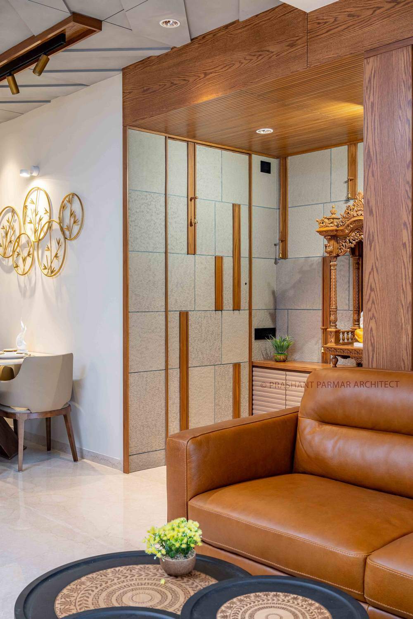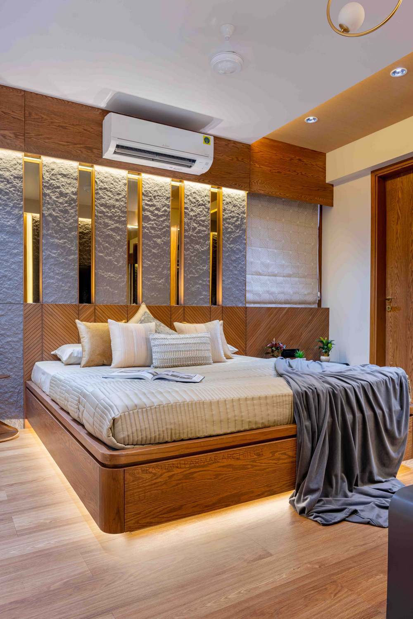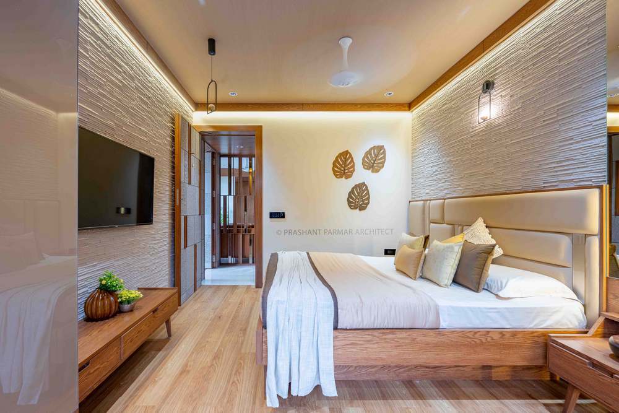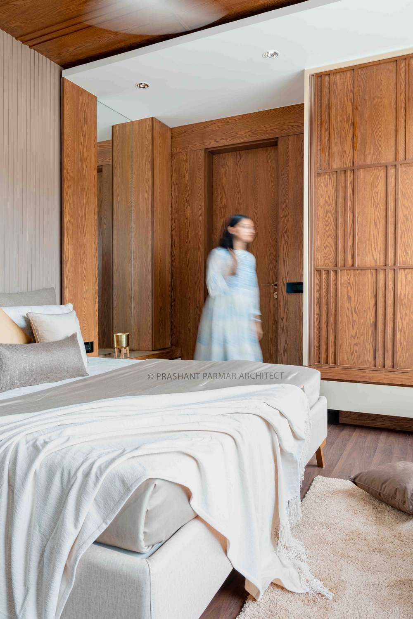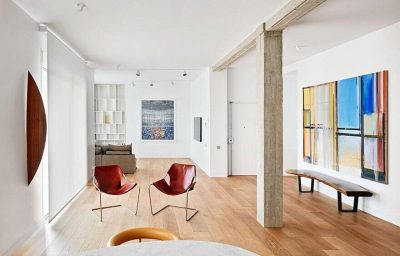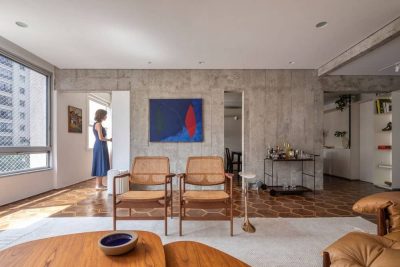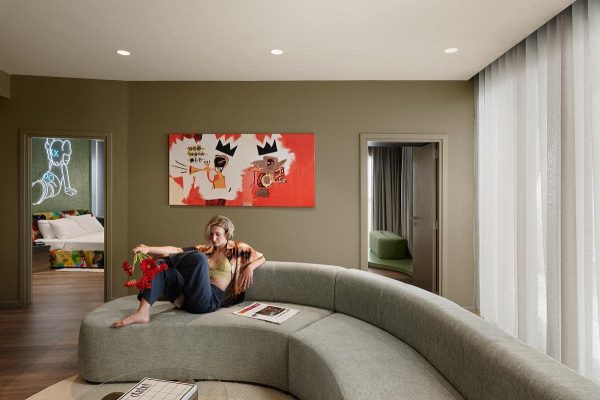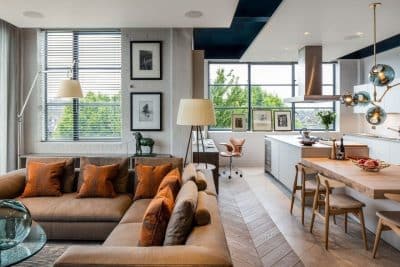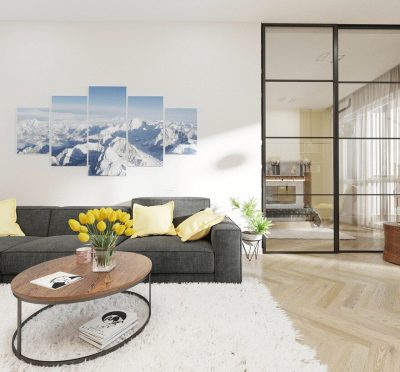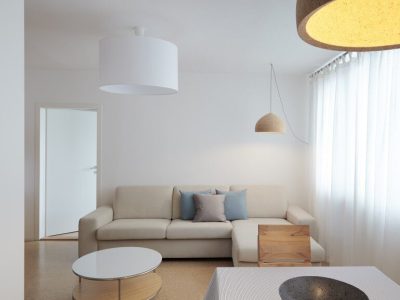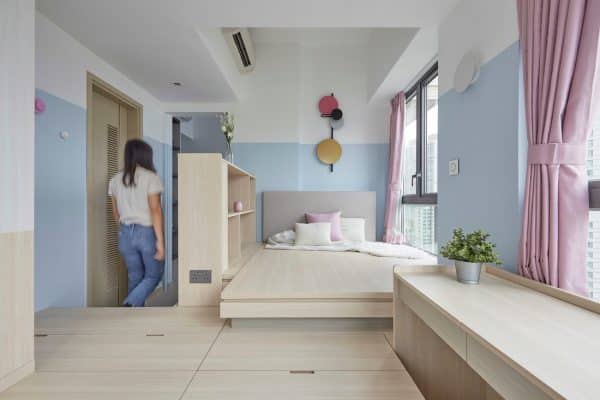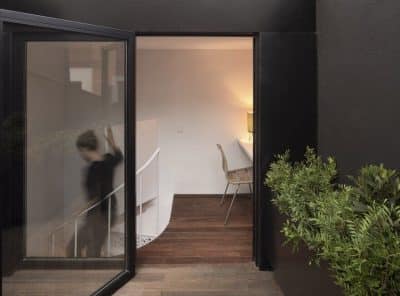Project Name: Luxury 4BHK Apartment Interior at Arjun Skylife
Architecture Firm: Shayona Consultant
Project location: Ahmedabad, Gujarat, India
Completion Year: 2021
Carpet Area: 1800 sq.ft
Text and photos: courtesy of Shayona Consultant
The client brief demanded that the interiors should delight the eye and also soothe the soul. Creating a simple, practical and uncluttered space was the Architect’s line of action. The palette of Italian marble floor, wooden floor, veneer and subtle shades of grey was Architect’s deliberate choice to deliver elegance and make the space seem spacious and warm.
Architect worked on every detail and execution process. Adaptable material palettes, innovative solutions and creative aesthetics approach altogether have helped to achieve the right equilibrium between client’s expectations and our aspirations.
As one enters, the living room unfolds itself in muted tones of grey and white with veneer. The cement spray ceiling with unique pattern and brick-cladded wall highlights the whole space.
The whole space is designed with a blend of dim and bright lighting serving various different purposes.
Hanging lights and wall accessories impeccably and aesthetically bring out the opulence, exuberance and understated glamour of the interior.
An open-planned, modular kitchen with a breakfast counter and pendant lights hanging down the ceiling accentuates the elegance and the overall appeal of the dining area. The ivory shaded dining stone makes it elegant and functional.
A secluded yet eye-catching camouflage in the passage with a small mandir highlights a dramatic and striking feature of the whole apartment whilst skilfully balancing the subtlety.
Balcony is treated with textured stone wall and wooden ceiling; these natural materials connect the outside to the inside and make us feel closer to nature.
The bedrooms having wooden floor while the common areas having Italian marble floor…hence separating the private and public space within.
Each room has been designed taking into consideration its occupancy and their preferences.
Guest bedroom is the smallest of all rooms. To make it look spacious, a monochromatic and muted material palette is used.
The Parents’ room has been rendered with the warmth of veneer, sliced in a pattern in the headboard, continuing in the backdrop with raw stone texture and mirror grids.
In the master bedroom, Veneer, PU finish, MCM cladding, come in harmony and enhance the ambience. The hidden-TV concept has been used to bring the maximum natural light inside. The automated hydraulic system helps to hide/watch TV whenever needed.
The theme of son’s bedroom is kept modern with clean lines, minimal design elements and use of selective material-color palette. The study nook has been highlighted by continuing veneer finish pattern with rose-gold SS patti from ceiling to camouflaging the toilet door.
The entire 4BHK apartment is enhanced even more with the decoration of potted green plants and artifacts of different sizes in each corner.
Each corner of the 4BHK apartment is designed and executed elaborately and precisely with careful attention to the smallest of details. Each little addition and accessory in every room and corner of the house is selected to add to the house’s overall aesthetic, grace and grandeur, all the while keeping it simple and subtle…and yet, significant!

