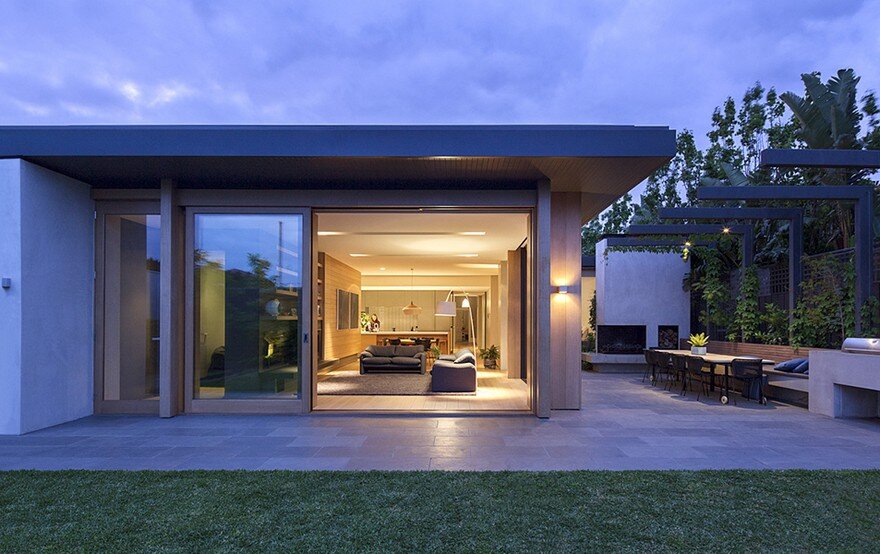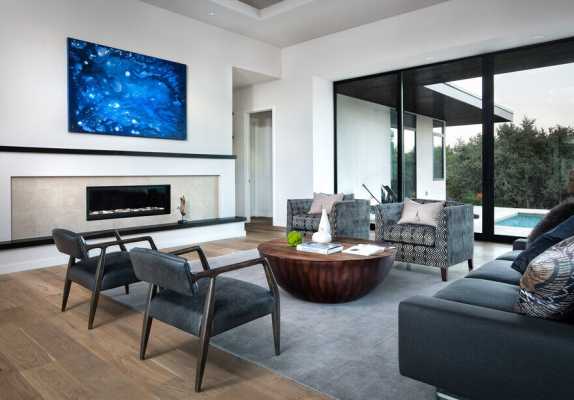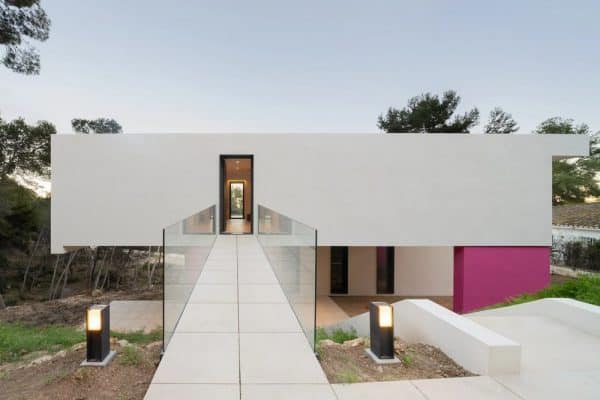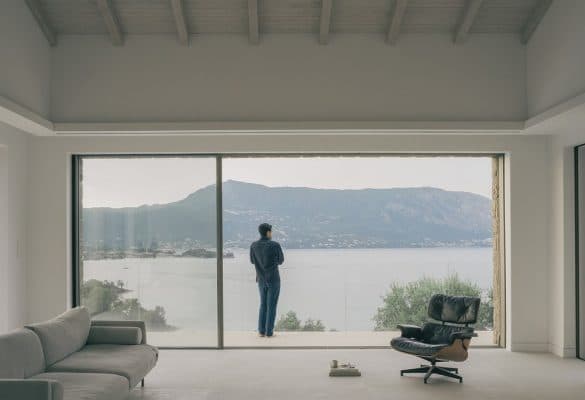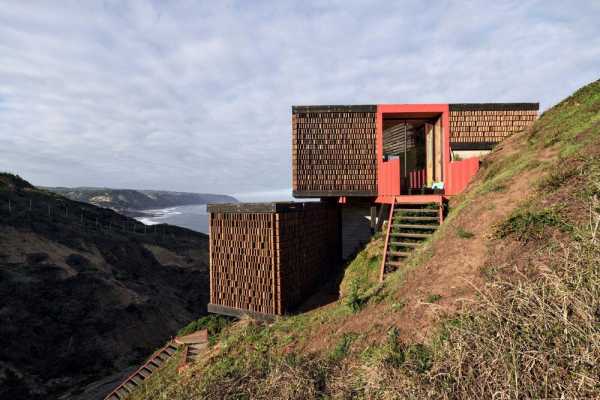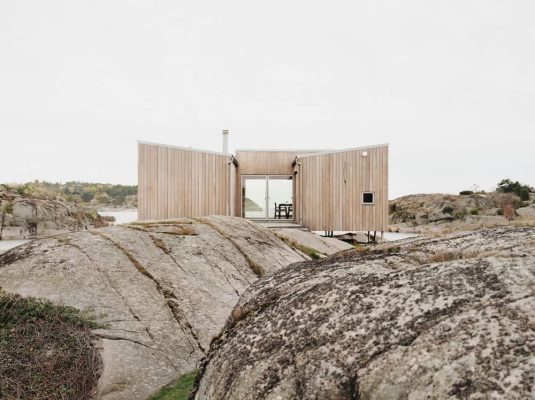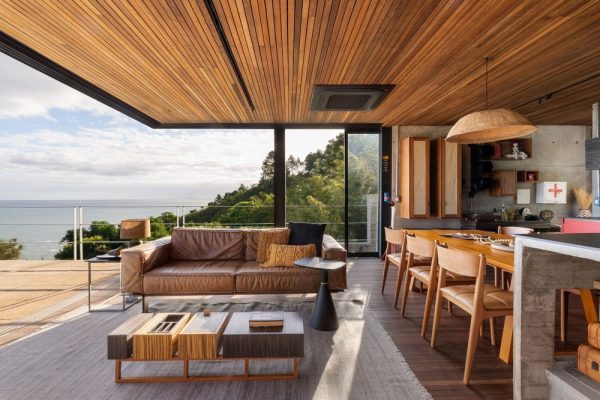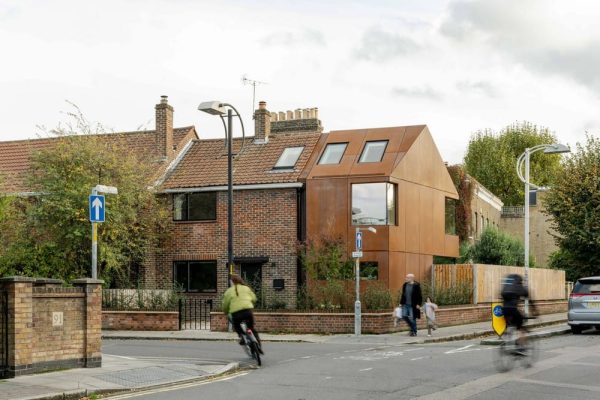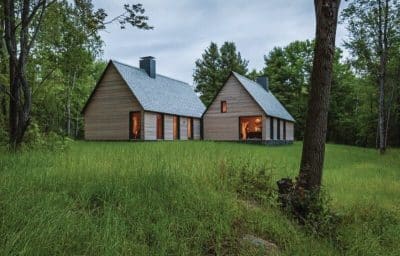Project: Bungalow-style Home
Architects: Neil Architecture
Location: Elsternwick, Melbourne, Australia
Photography: Hilary Bradford Photography
The Elizabeth House is an existing single storey bungalow-style home which has been extensively renovated and extended over a single level to accommodate a growing family. It incorporates a generous, well-lit living space which opens on to an extensive outdoor entertaining area.
A low profile cantilevered roof supported by timber and rendered pillars extends the threshold between internal and external zones. Timber windows frame curated garden views and bring warmth to interior spaces.
Internally, a large skylight punctuating the central hallway, provides a transition between the existing bungalow house and the new extension.














