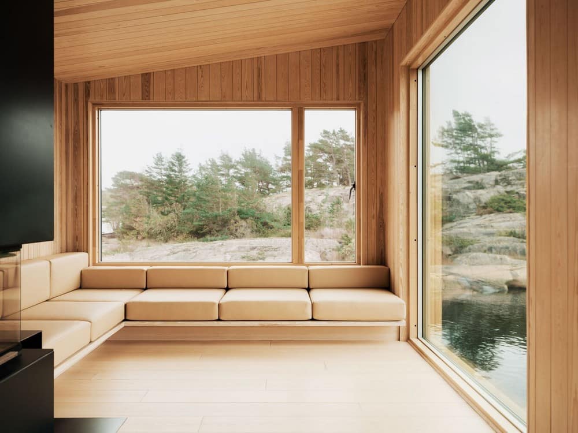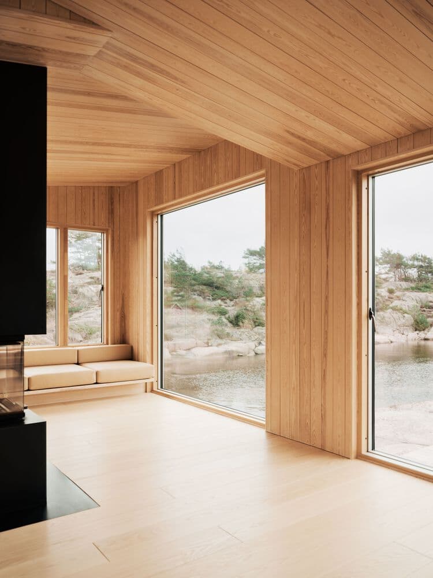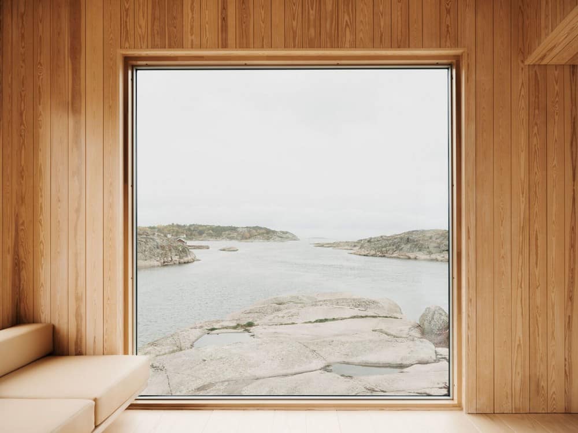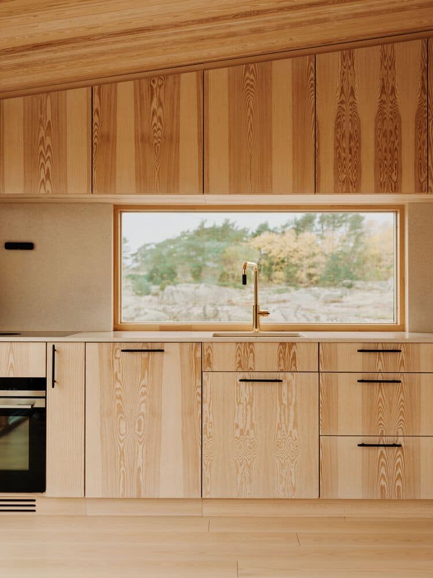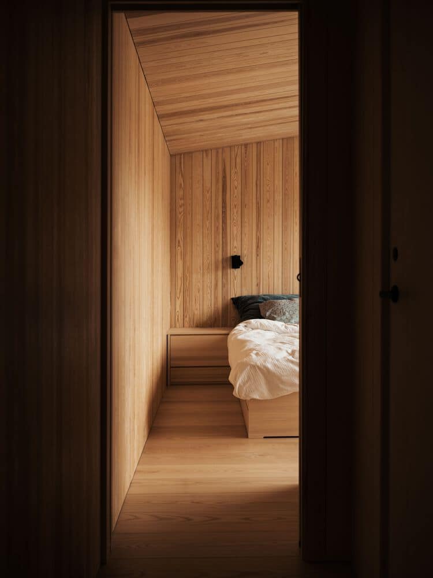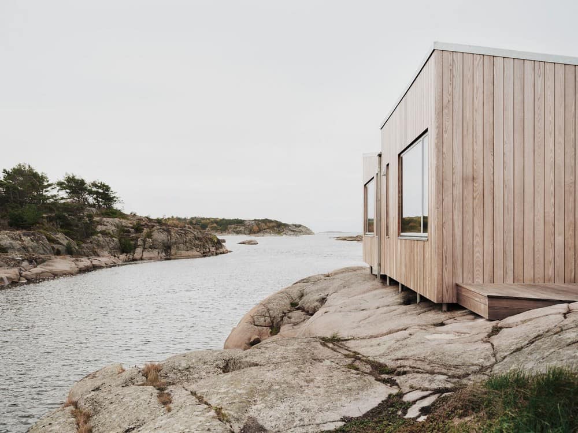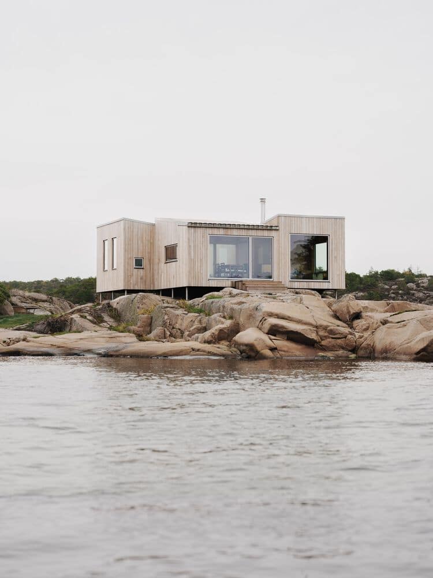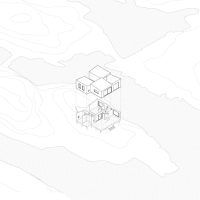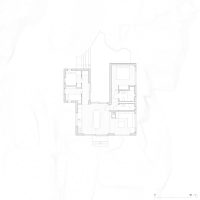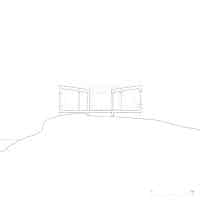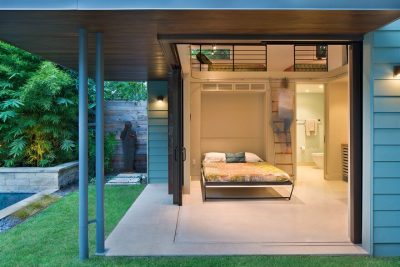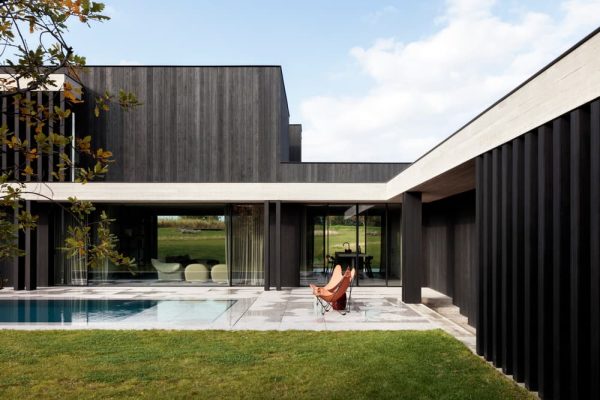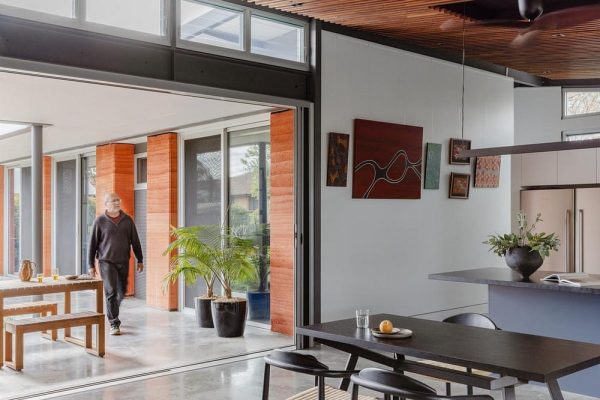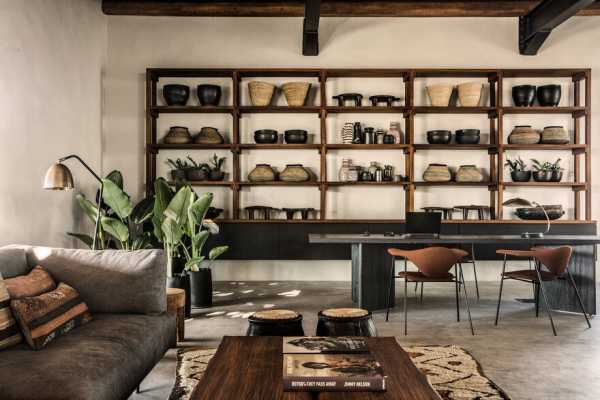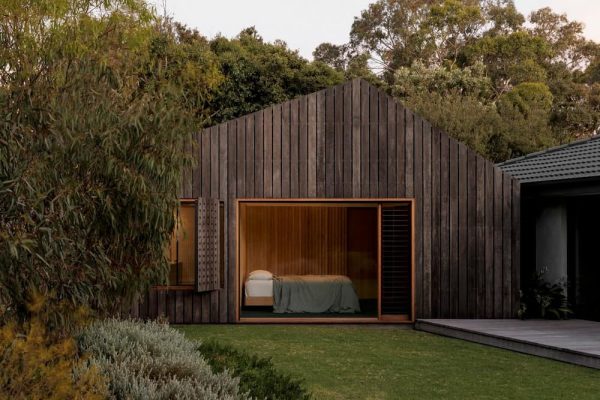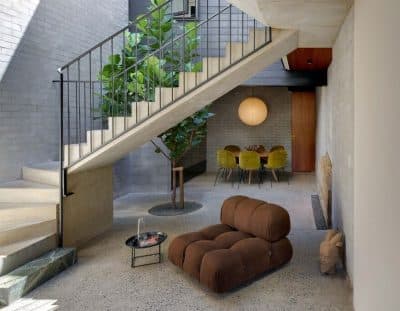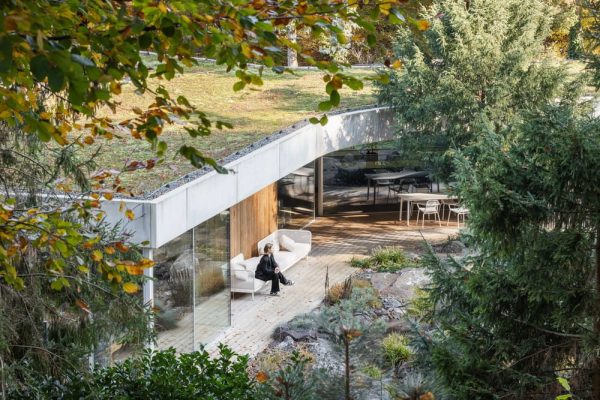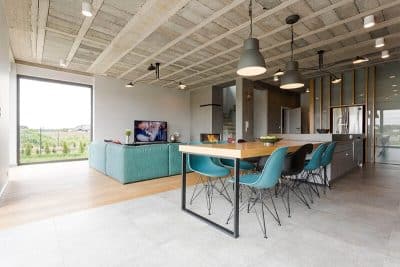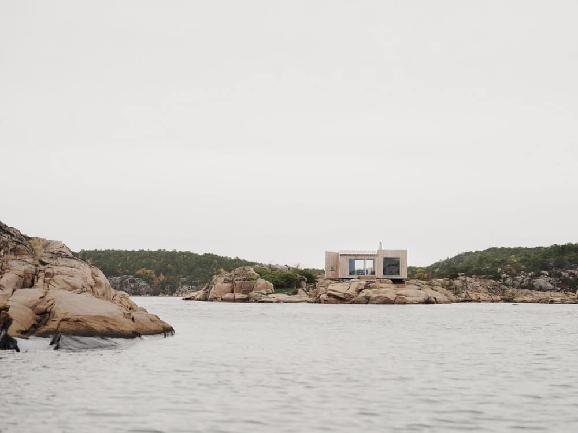
Project: Kjerringholmen Cabin
Architects: Line Solgaard Arkitekter
Lead Architect: Line Solgaard
Location: Norway
Area: 60 m2
Year: 2022
Photographs: Einar Aslaksen
Line Solgaard’s latest cabin project “Kjerringholmen” lies on a small island, in Hvaler, Norway. The clients bought this small private island on which to build a holiday home. The Kjerringholmen cabin demonstrates the idea that large houses don’t necessarily mean more quality of life. In just 63 square meters, with smart planning, it still has plenty of usable space.
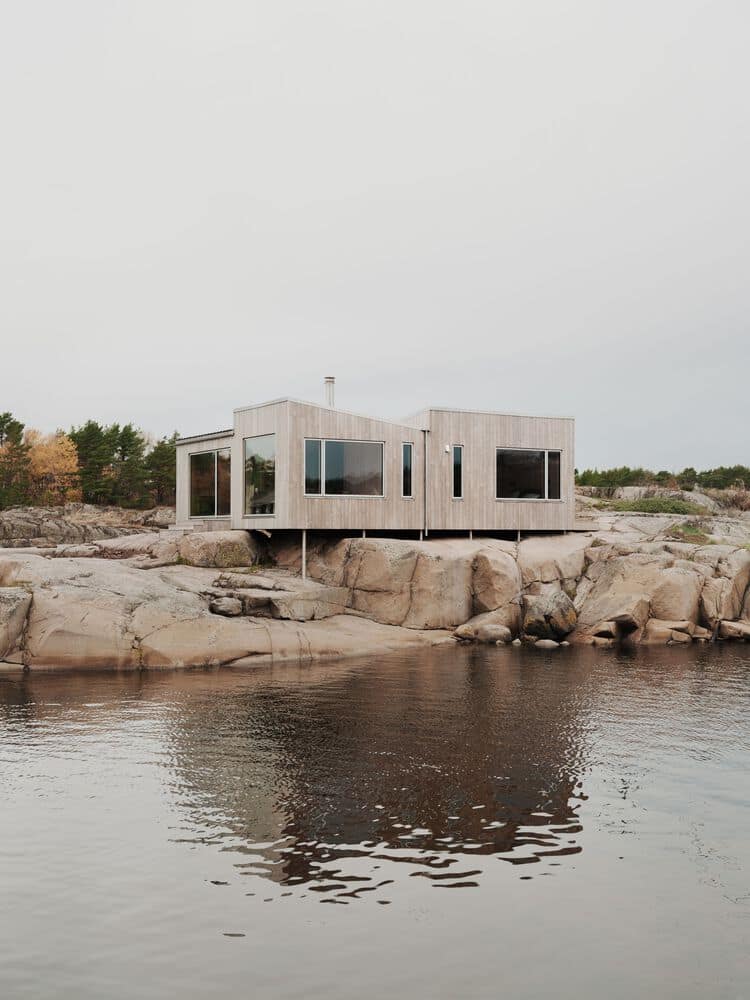
The construction stands on steel pillars to disturb as little the landscape as possible, taking it as the extension of the indoor space – for example, thanks to a beautiful outdoor area. This approach of “build smaller, build smart”, treating nature with respect, and keeping the ecological footprint as small as possible is a natural Norwegian mindset, as we like to spend time in Nature, outdoors, and roaming.
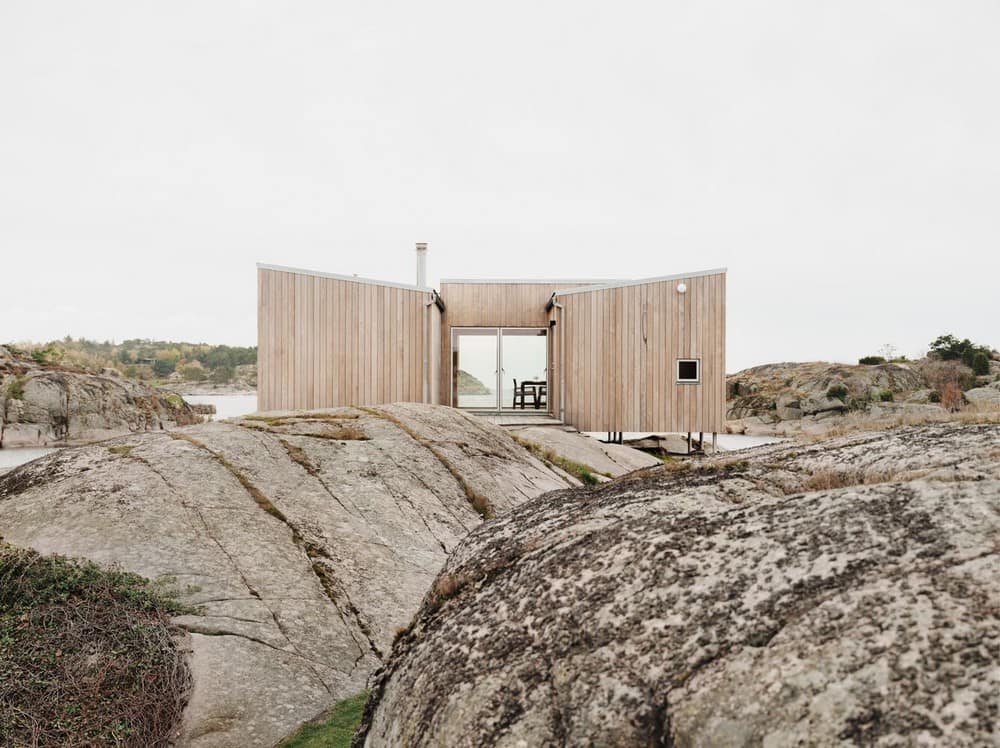
Building near water means developing a responsible understanding of the environment. The reward is an individual spectacle of nature at different times of the year. The house appeal to all the senses. And it is the attention to detail that makes them special. The philosophy of working with nature instead of against it.
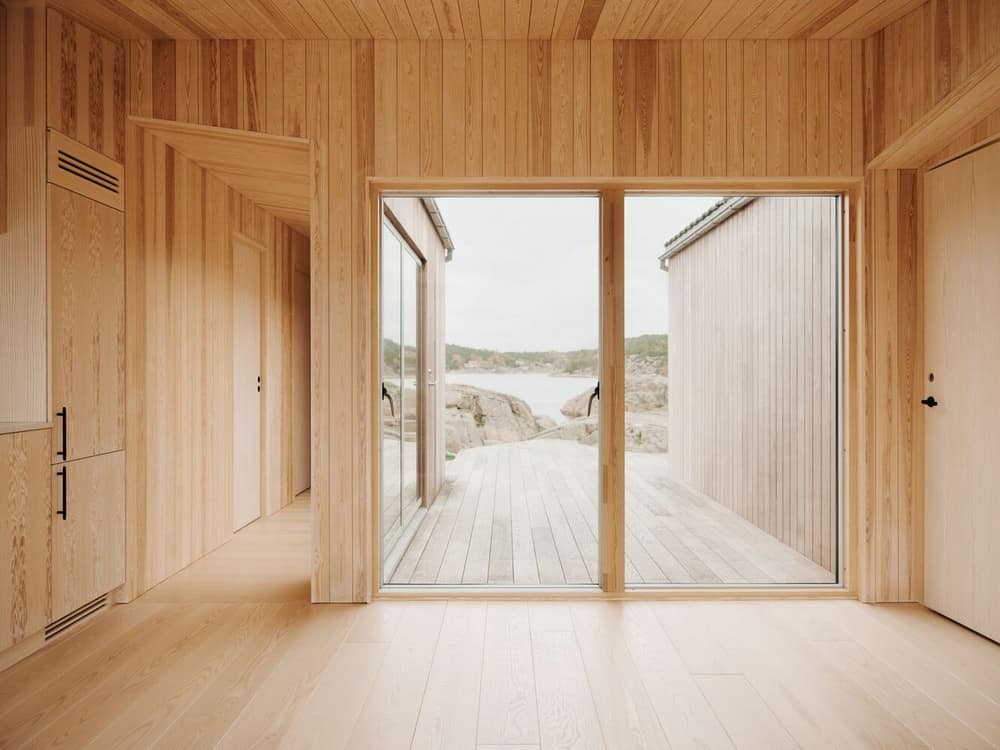
It is a small, detailed, cozy, and efficient wooden cabin, intended to work together with the outside through an emphasis on the connection between exterior and interior, views, and bay windows.
