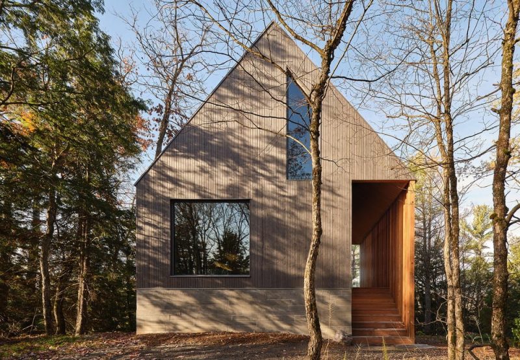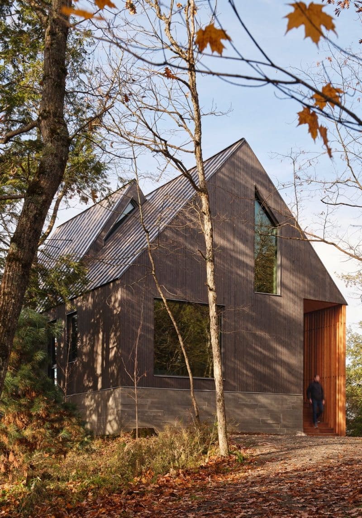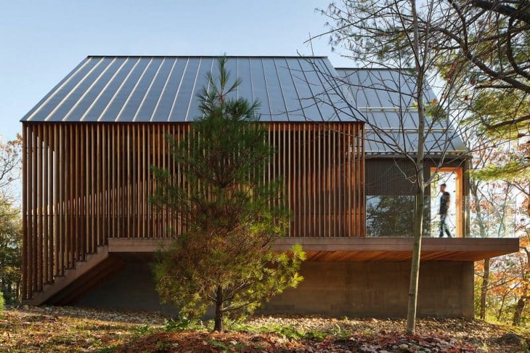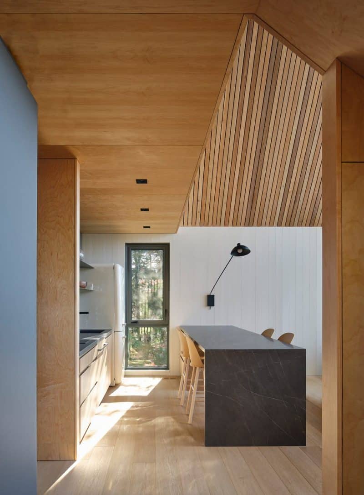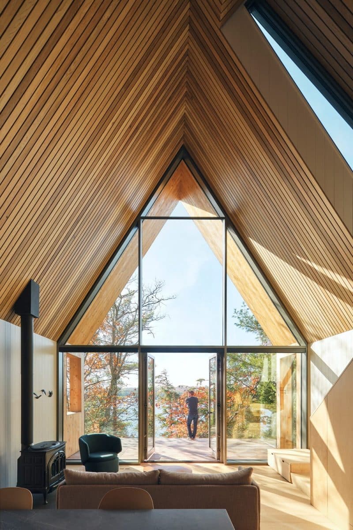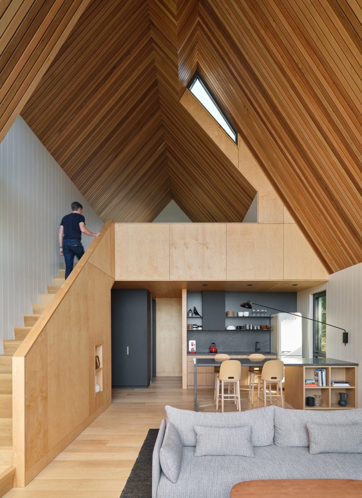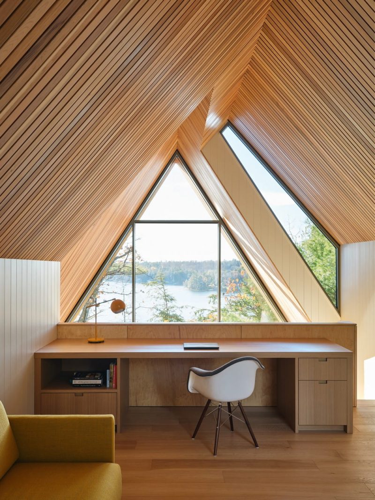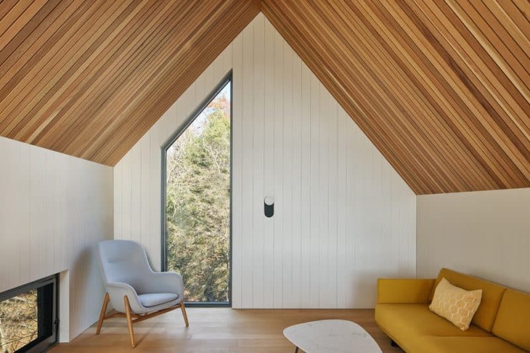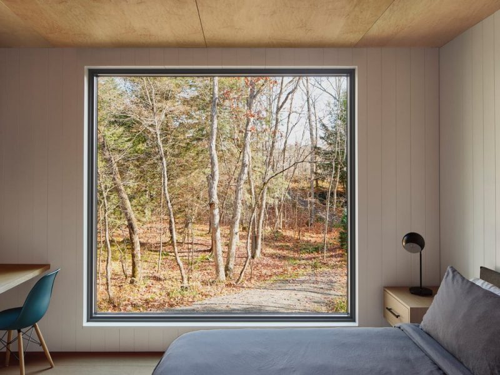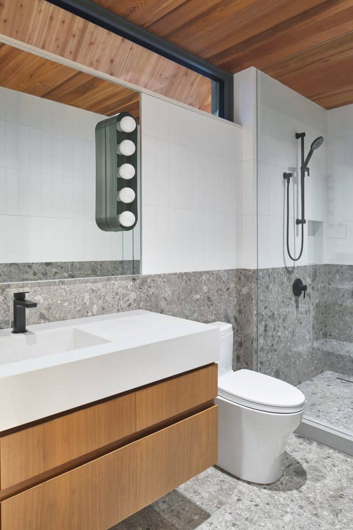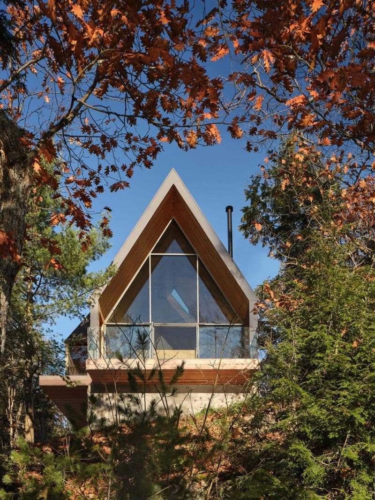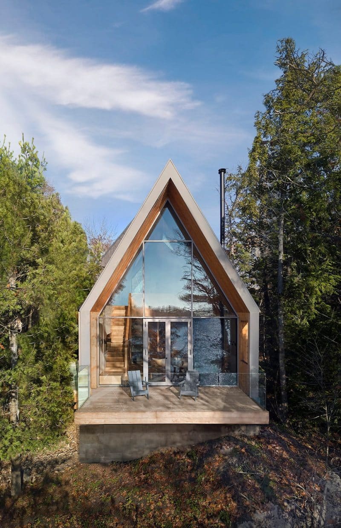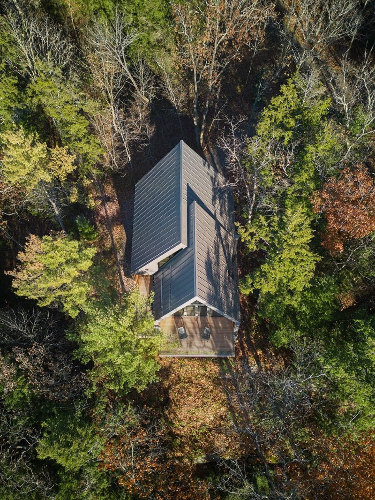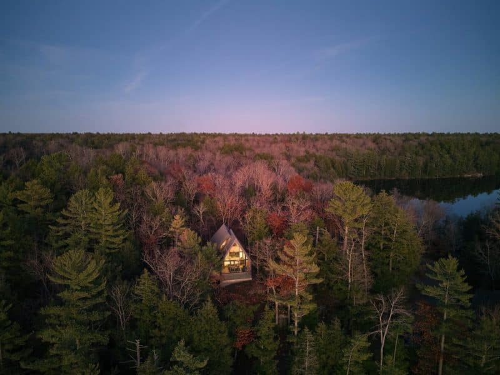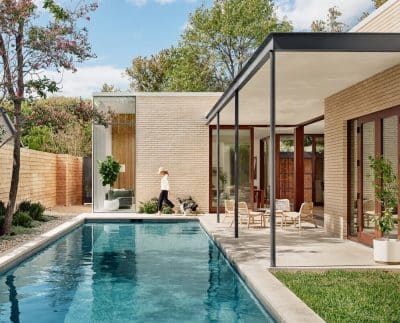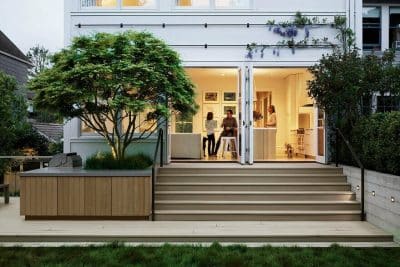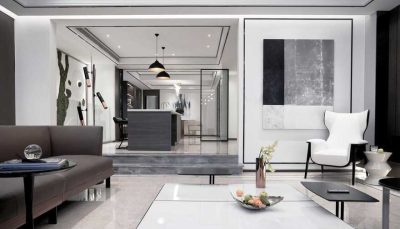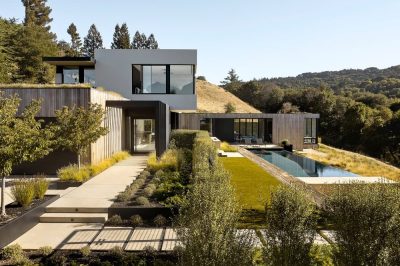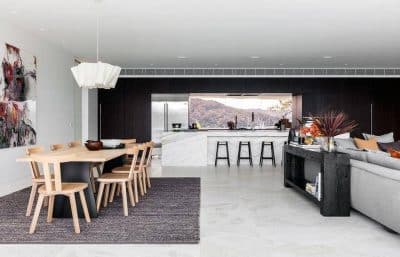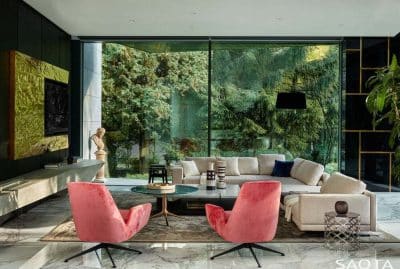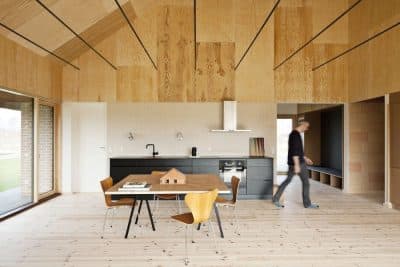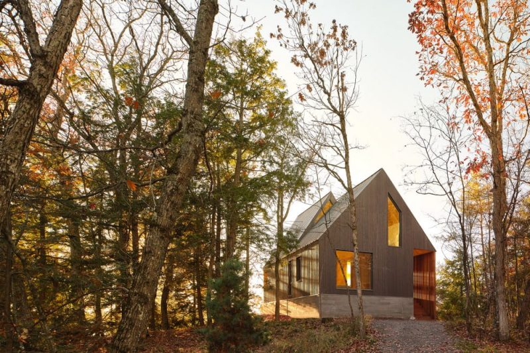
Project: Bunkie on the Hill
Architecture + Interior Design: DUBBELDAM Architecture + Design
Design team: Heather Dubbeldam, Scott Sampson, Krystal Kramer
General Contractor: HLD Corporation
Structural Engineer: Blackwell Structural Engineers
Location: Muskoka, Ontario, Canada
Size: 1,000 s.f. / 93 s.m.
Completion: Fall 2022
Photo Credits: Riley Snelling
Perched high above a cluster of multi-generational cottages below, Bunkie on the Hill by DUBBELDAM Architecture + Design offers a serene sanctuary amidst the trees, inviting family members to escape and immerse themselves in nature’s embrace.
The Bunkie on the Hill in Muskoka, the smallest among a set of cabins on four family-owned properties, is designed as a quiet retreat from the bustling family activity in the main cottages below. This structure adopts a modern twist on the traditional A-frame, characterized by its split roof design, which not only mirrors the overlapping shale layers found in the natural surroundings but also facilitates strategic window placements. These windows frame views of the lake and treetops, drawing natural light that accentuates the cabin’s angular interior.
Architectural Design and Exterior Features
Distinct architectural elements define the Bunkie’s external appearance. The two intersecting gables create a dynamic exterior with a tall, glazed facade facing the lake and a broader, more subdued side facing the forest, punctuated by a sheltered entrance. The approach to the entrance is marked by a slatted cedar screen that mimics the vertical rhythm of the surrounding tree trunks, enhancing the entry experience with its interplay of light and shadow.
Interior Layout and Design
Internally, the cabin efficiently utilizes its compact footprint. Storage solutions and built-in furniture are smartly integrated within small nooks, maintaining functionality without sacrificing the sense of openness. The upper loft is cleverly designed to include a workspace overlooking the lower level and the landscape beyond, doubling as additional sleeping quarters. The main bedroom at the rear allows occupants to engage with immersive forest views through expansive windows.
Material Selection and Sustainability
Material choices inside the Bunkie are influenced by the rustic setting. Exterior finishes include greyed wood siding and natural cedar elements, which contrast with a raw, concrete base. The interior features a mix of oak floors, maple plywood walls, and cedar-clad ceilings, complemented by charcoal window frames and stone countertops. These materials not only enrich the visual experience but also underscore the cabin’s sustainable ethos.
Sustainable Building Practices
The construction of the Bunkie was guided by sustainability. Enhanced insulation from thickened exterior walls, triple-glazed windows, and minimal heating requirements reflect a commitment to energy efficiency. The structure’s foundation is raised to conform to the natural rock topography, minimizing environmental impact. Wood used throughout is FSC-certified, and fixtures are selected for their energy and water efficiency, ensuring the cabin integrates seamlessly with its environment over time.
Sustainable Features
High Performance Insulation; R-value over 40
Triple glazed windows
Low-e coatings on glazing
Airtight building envelope
High Efficiency light fixtures
Low flow plumbing fixtures
FSC-rated wood products
No blasting of rock for foundations
