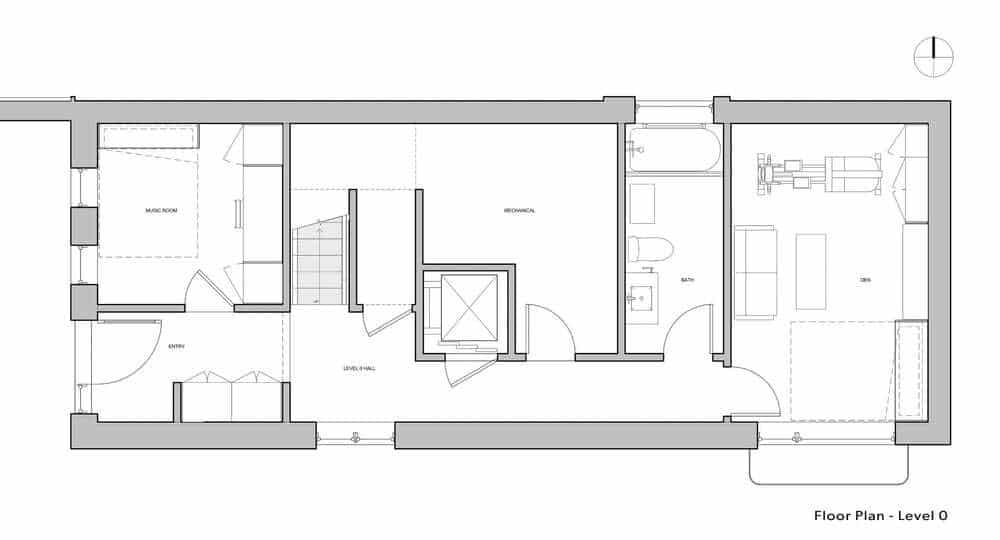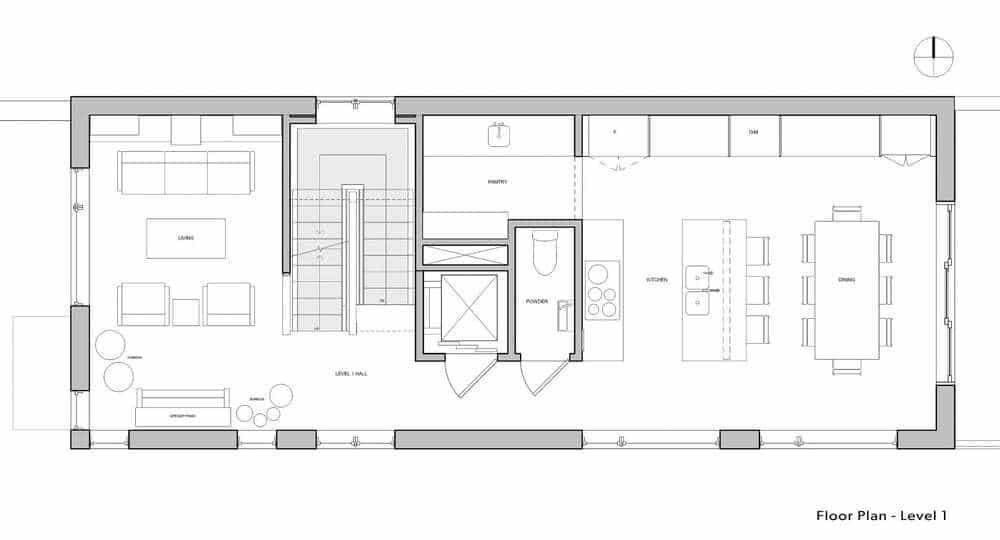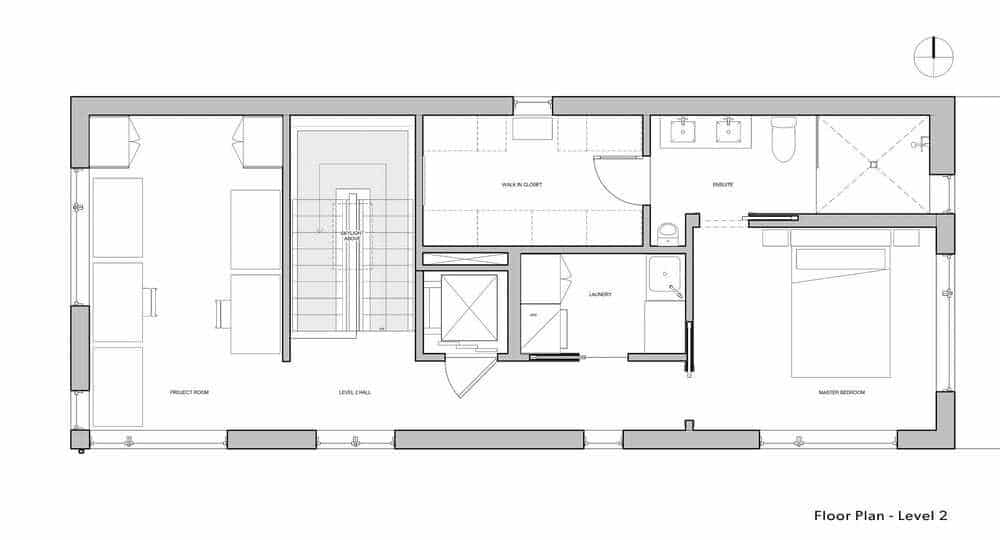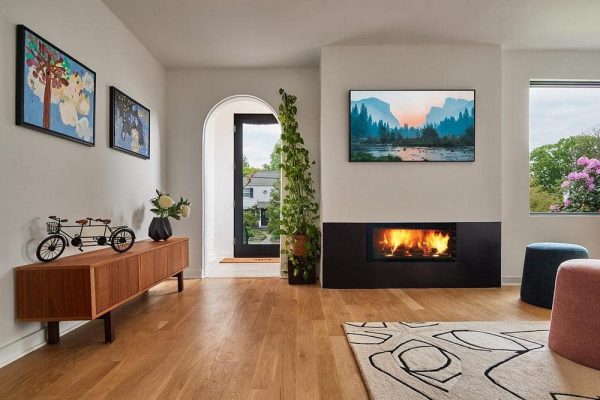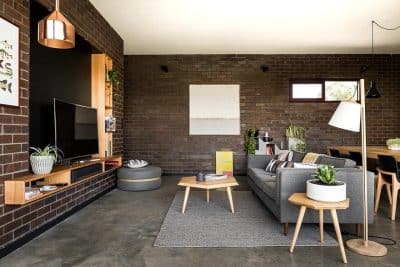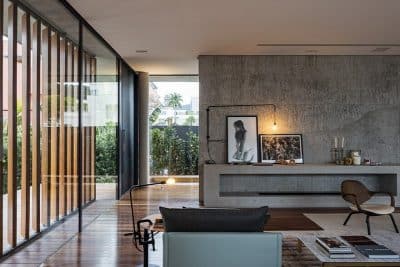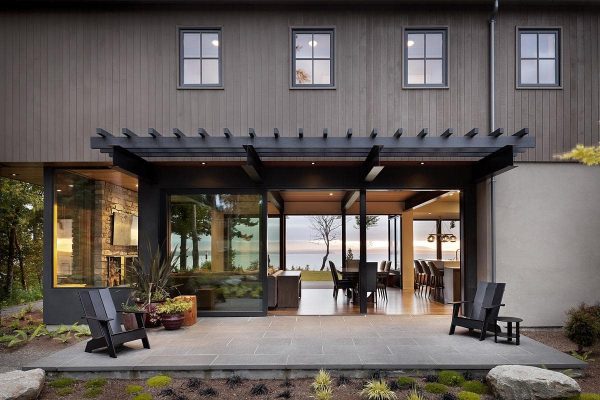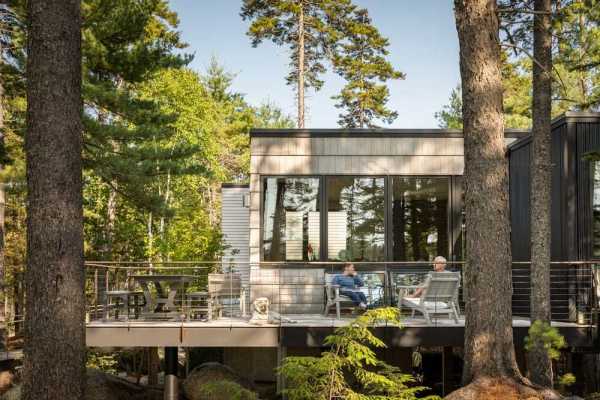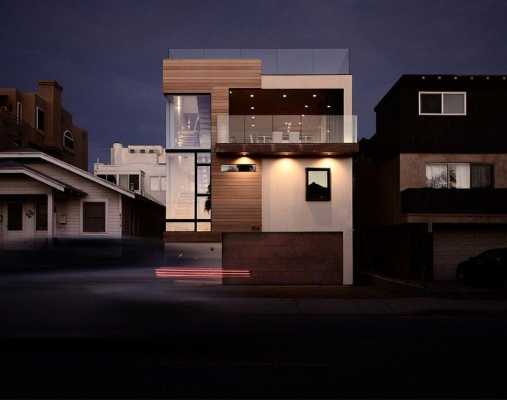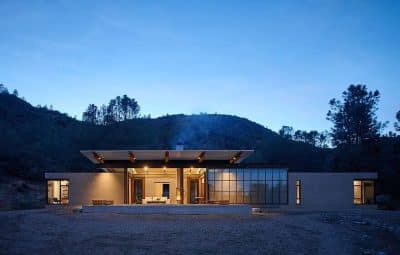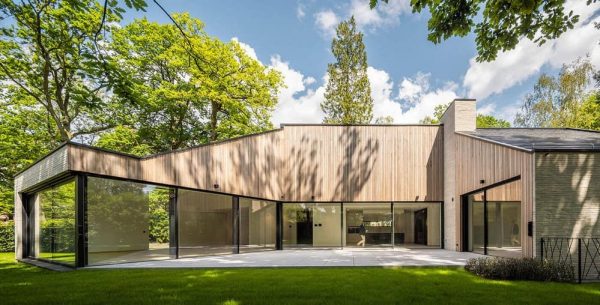Project Name: Paris House
Architects: Solares Architecture
Builder: Paulsan Construction
Area: 2,400 sqft
Project location: Ontario, Canada
Completion Date: 2020
Text and photos: Solares Architecture
Paris House is the culmination of an in-depth search for a place to call home during retirement. The owners are a retired couple from Toronto who wanted to live car-free in a small town, walking distance from all the things of daily life. Their search led them to this infill site in Paris, Ontario, perched atop a rise in the land only a five minute walk from the centre of town.
The lot is narrow and long, and slopes down from the back towards the street. The higher levels of this tall house offer beautiful views of the Grand River. The length of the lot is on the east-west axis, with the long side of the building facing south. The building footprint is placed as far north on the site as it could go, to allow for a spacious side yard that’s home to a bright, south-facing garden.
The couple wanted a home that feels current, and is comfortable, efficient and easy to maintain for the long term. They also wanted a home-centric type of living experience, with all their interests and pursuits accommodated on site, including metalwork, woodwork, music recording, exercise, and gardening. The design of the home needed to give space for these activities, all within the tight lot.
Design
The 2,400 square foot home has an eclectic vibe with many multipurpose spaces. The ground floor is the basement, with a walk-out at the front that serves as a small entry from the driveway parking space. Next to the entry is an office that also serves as a recording studio and guest room. The staircase shares the same landings as the adjacent elevator, incorporated into the design to support the couple as they age in place. Behind the elevator on the ground floor is the mechanical room, a guest bathroom, and a multipurpose room that triples as a tv room, an exercise room, and a second guest room. Both guest rooms have murphy beds to allow for their various functions.
The main floor is the heart of the home. At the front is a living room that also functions as the family music room; and at the back is the kitchen-dining room with a small walk-in pantry and a powder room.
On the third floor is the studio, a space for the couple to explore their creative projects. The studio is kitted out with two large desks for art projects and computer/programming projects, with lots of light and fabulous views. The top floor is also home to the master suite and a small laundry room.
Outside there is a covered back deck with a green roof overhead that is visible from the master bedroom above. To the rear of the property is a separate studio building and workshop for messier metalwork and woodwork.
Construction
Paris House is a straightforward, good-quality Solares house built with a modest budget. Built by Paulsan Construction, the home is a high-quality stick-frame construction with a taped Zip System sheathing by Huber as the air barrier. On top of the sheathing are three inches of EPS insulation, followed by metal cladding by Agway that is secured with regular screws.
The couple chose from standard colours for the siding and used them to create a quilt-effect of fun colours and textures. One indulgence was the front awning, which is a custom piece of bent metal made locally and powder-coated orange to match the accent colour of the building exterior.
Heating is by an in-floor radiant system with a combination boiler that serves the domestic hot water as well. There is an air conditioning unit for cooling, and a separate ERV that provides ventilation.
The interiors are clean and bright, with colourful tiles and a bright orange accent that flows from outside to inside. The windows that bring in the bright light and lovely views are Euro Vinyl windows supplied by Glasshaus. Flooring is engineered maple by Mercier, and all potlights are by Liteline. Cabinetry is by Ikea, and countertops are Quartz by Caesarstone.




