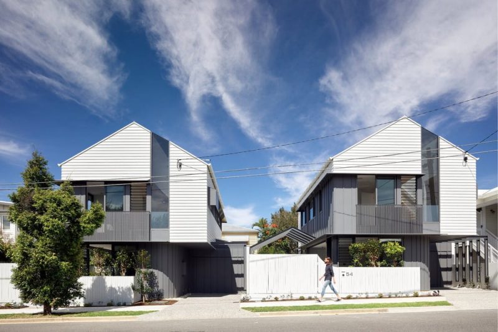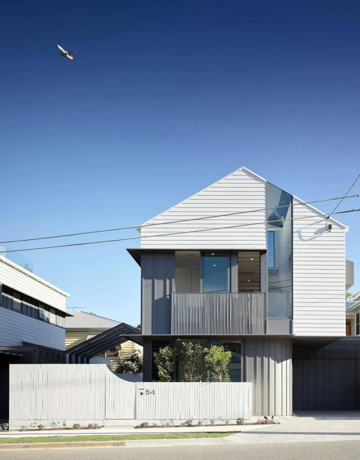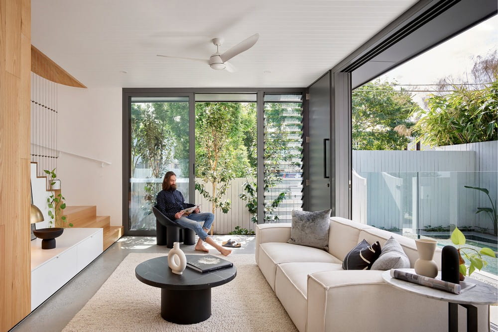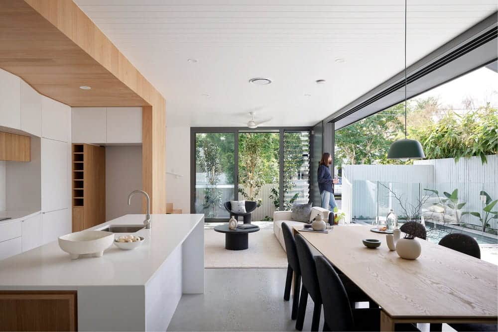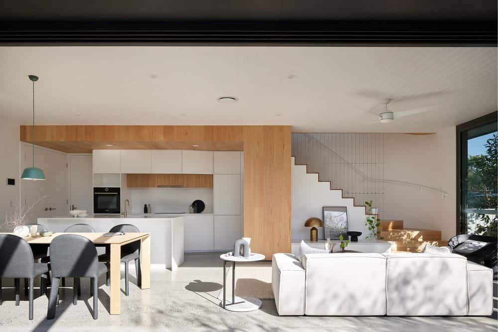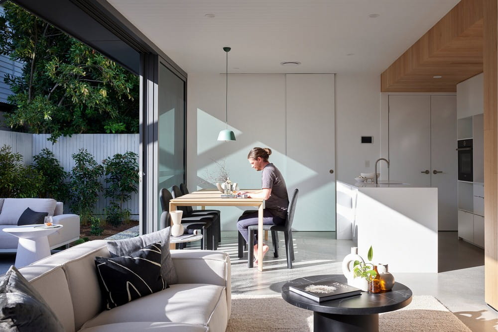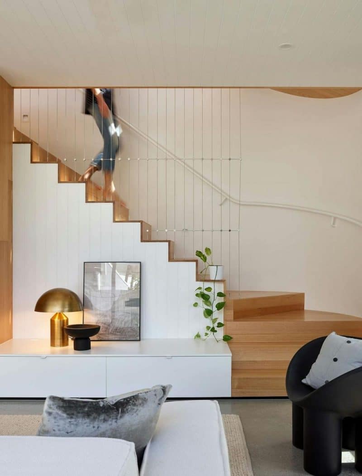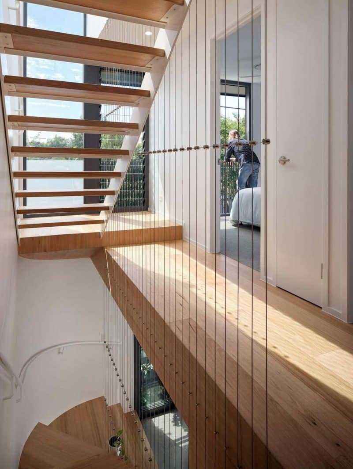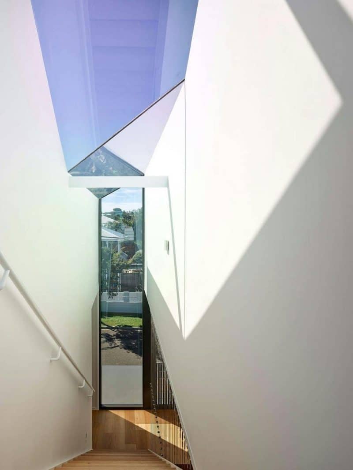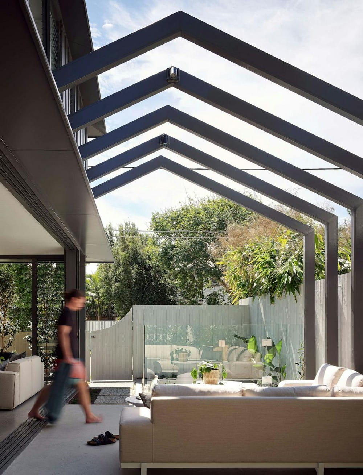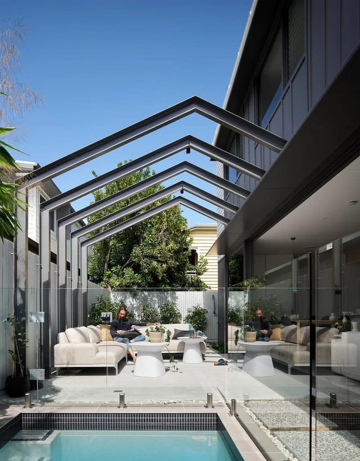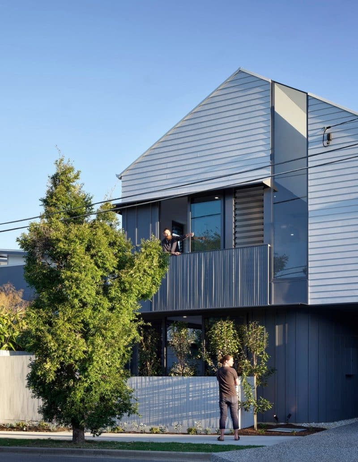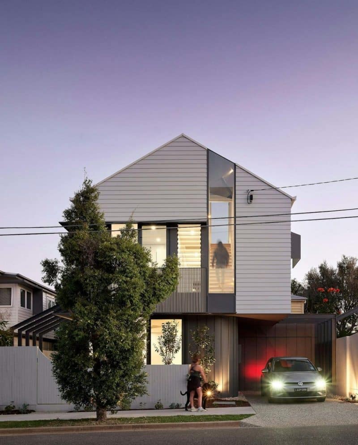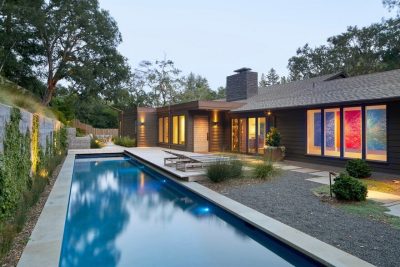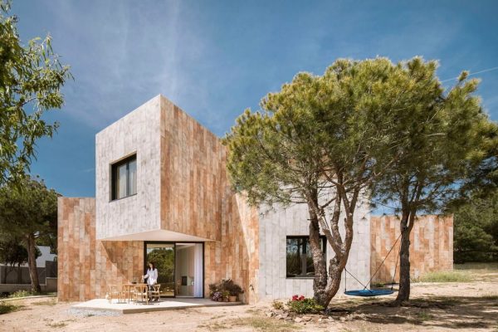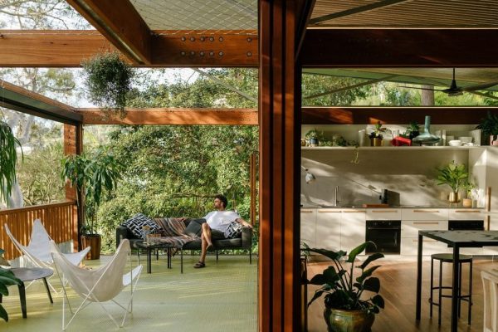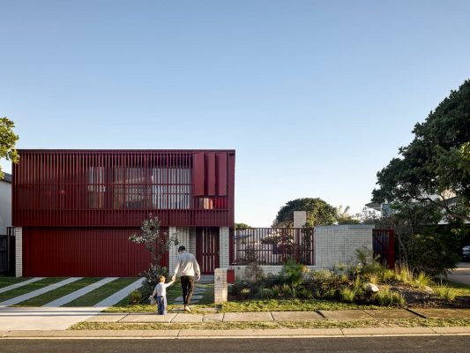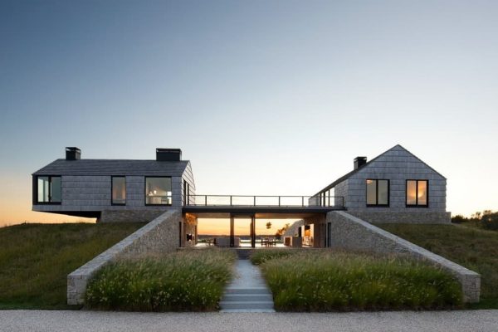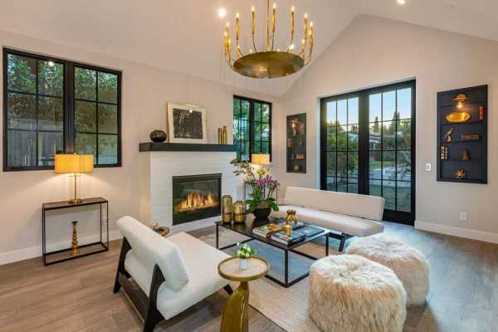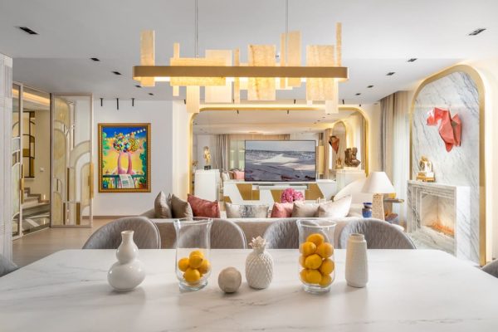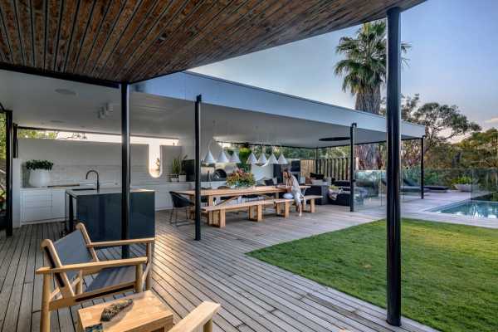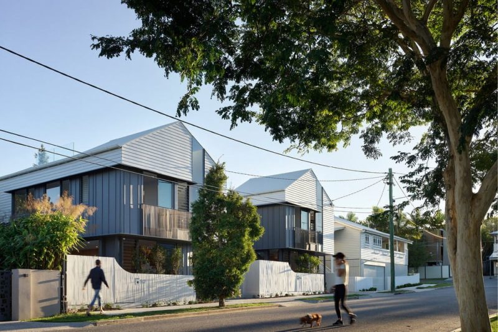
Project: Hawthorne Siblings Houses
Architecture: REFRESH* Studio for Architecture
Builder: Allen Brothers Construction
Location: Hawthorne, Brisbane, Queensland, Australia
Year: 2021
Photo Credits: Scott Burrows
The Hawthorne Siblings project, developed by REFRESH* Studio, introduces a distinctive densification solution in Brisbane’s inner Northeast. Situated on a 600m² corner block, this innovative development combines the renovation of an existing house with the construction of two new freehold three-story, three-bedroom houses. This project directly targets the “missing middle” in the city’s housing market by integrating both new and traditional architectural elements.
Drawing inspiration from the classic Queenslander, the design of the Hawthorne Siblings houses features long, weatherboard-clad rectilinear volumes that emphasize simplicity through their metal gable roof forms. The ground floor of each house adopts a flexible, open plan that mirrors the ‘undercroft’ typically seen in local vernacular architecture, which helps these new structures blend seamlessly with the surrounding neighborhood.
A hallmark of the Hawthorne Siblings is their ability to merge indoor and outdoor living spaces. This connection is facilitated by oversized, structurally glazed components and floor-to-ceiling openings that retract to open up the north and east facades of the dwellings. These features not only enhance natural light and ventilation but also establish a strong link to the meticulously planned deep-planting zones and the vibrant streetscape.
Perhaps the most striking architectural feature of these compact residences is the triple-height stair void. This dramatic element provides access to a secluded rooftop terrace that offers expansive views of the surrounding suburbs and the Brisbane city skyline, adding a unique vertical dimension to the living experience.
The Hawthorne Siblings Houses by REFRESH* Studio exemplify how thoughtful architectural design and strategic urban planning can address densification in urban areas. By re-evaluating town planning policies and employing clever architectural interventions, the project contributes to a contemporary interpretation of Brisbane’s housing needs, seamlessly integrating modern living demands with the historical context of its location. This development not only fills a critical gap in the housing market but also sets a precedent for future projects aiming to harmonize new constructions with traditional local styles.
