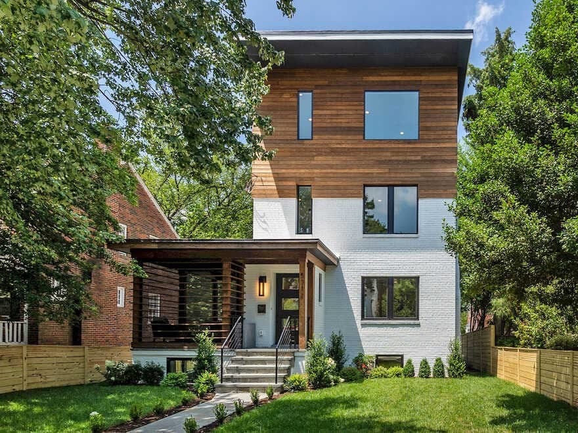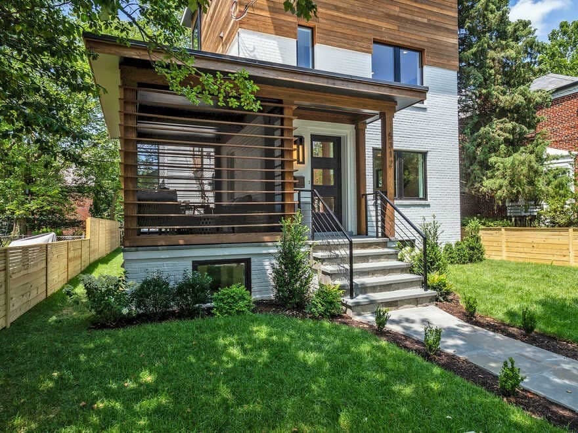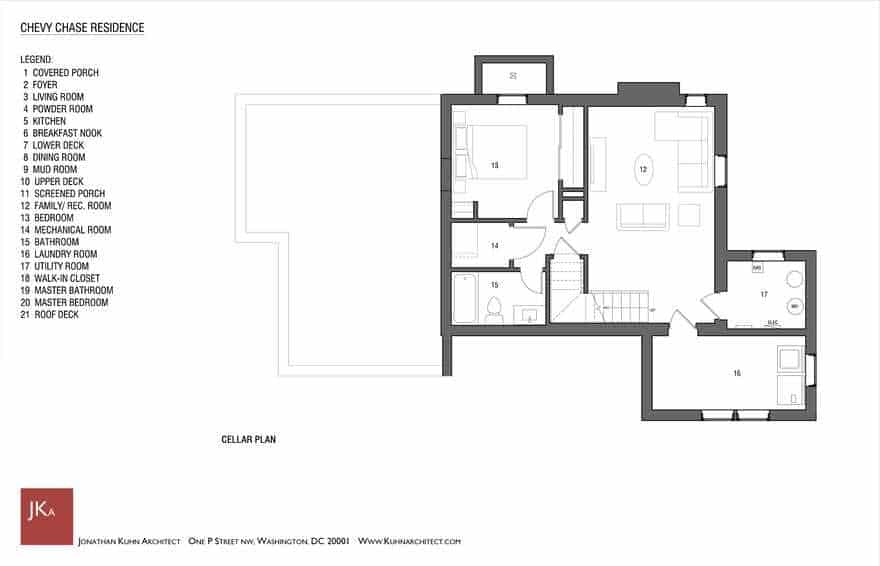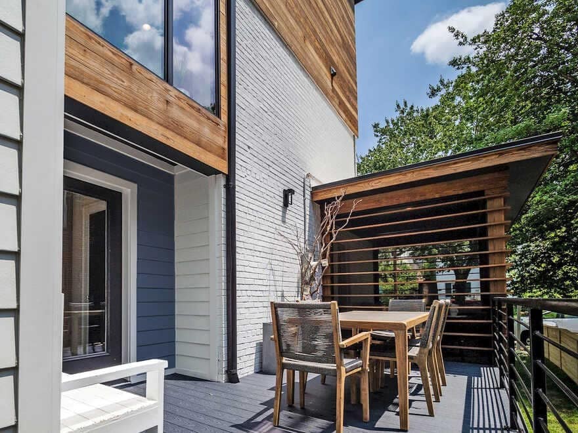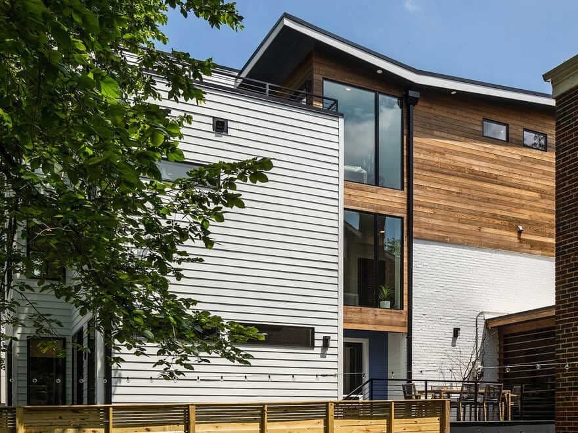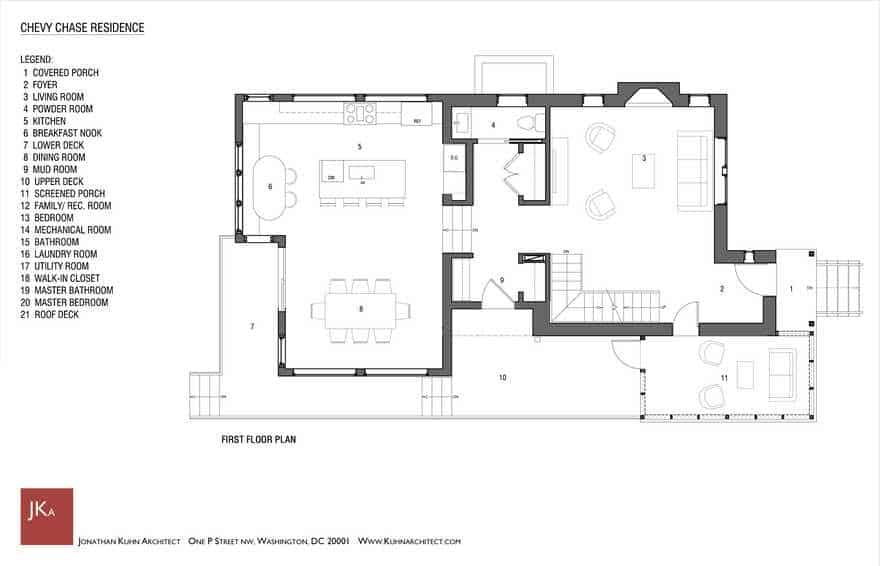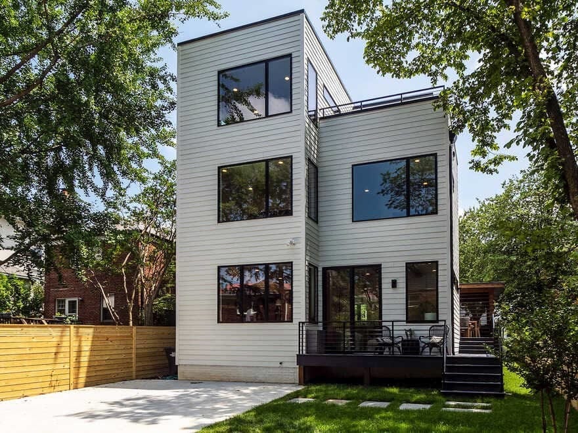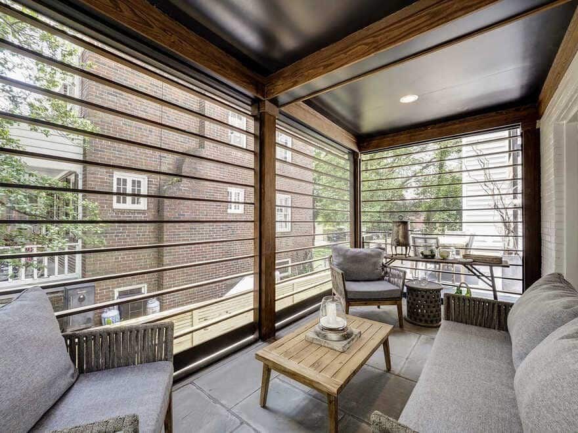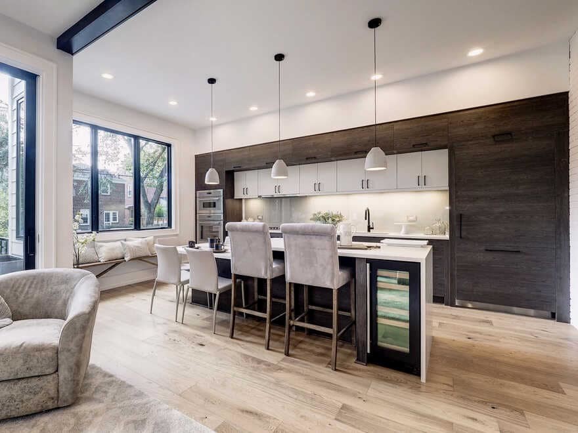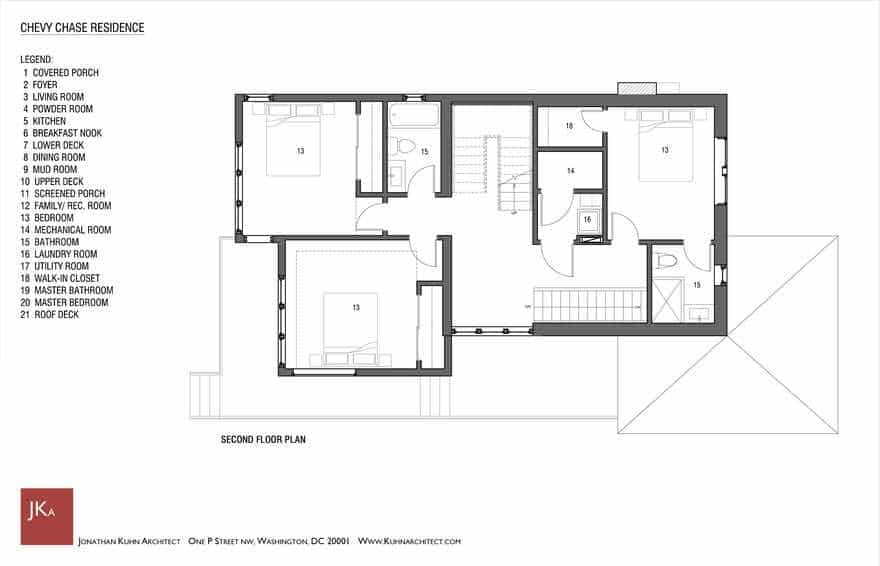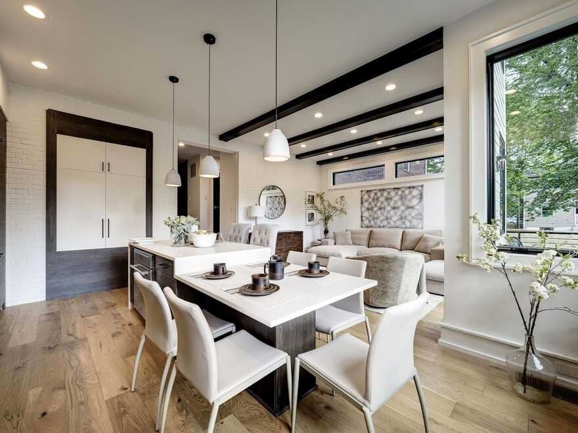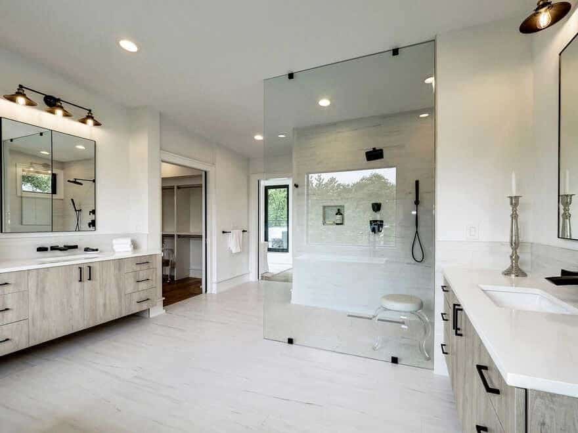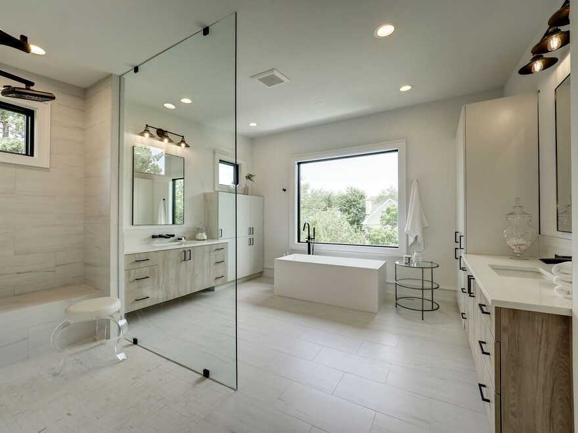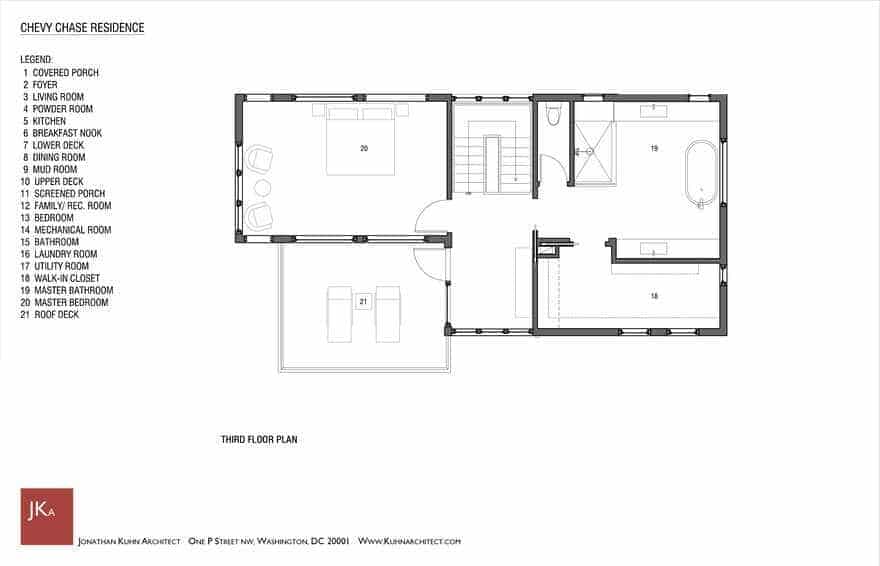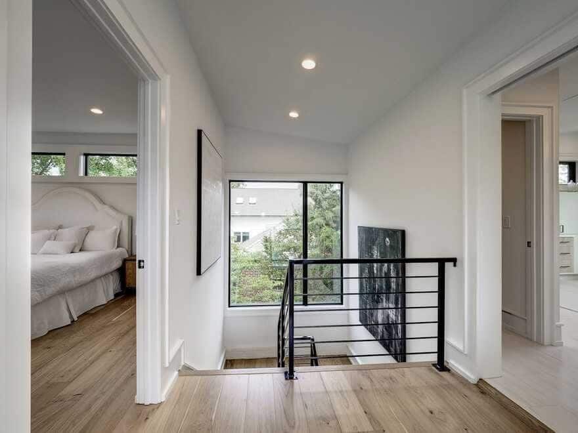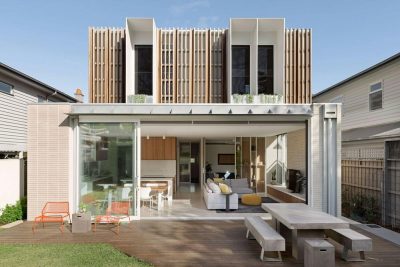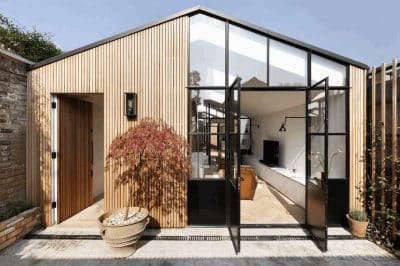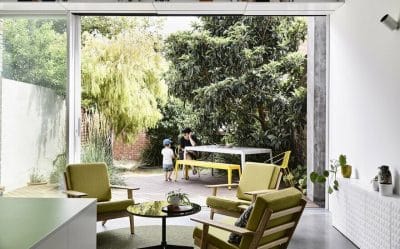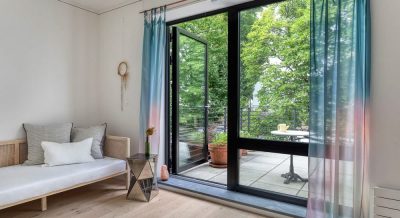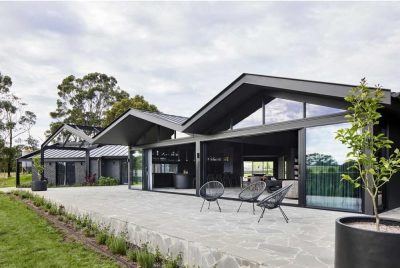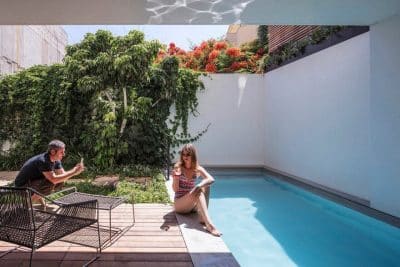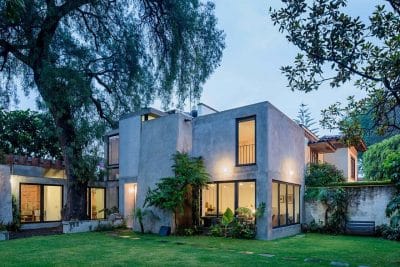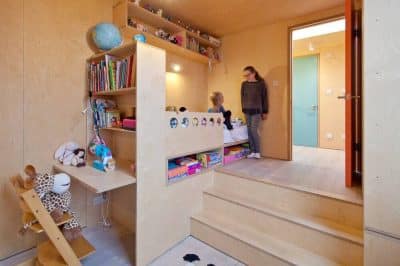Project: 42nd Street House
Architect: Jonathan Kuhn Architect
General Contractor: BradBern Construction
Structural Engineer: David Wallace
Mechanical Consultant: Airtron Heating & Air Conditioning
Location: Washington DC, United States
Text and Photos: Courtesy of Jonathan Kuhn Architect
The Washington, DC-based firm, Jonathan Kuhn Architect, was hired to expand the living space of the two-story property. Wood siding was used to lend warmth and wrap a third floor addition that cascades over the existing brick, effectively stitching the old with the new. A butterfly roof, side screened-in porch and modern upper level roof deck further enhanced the home so it stands out in the surrounding neighborhood.
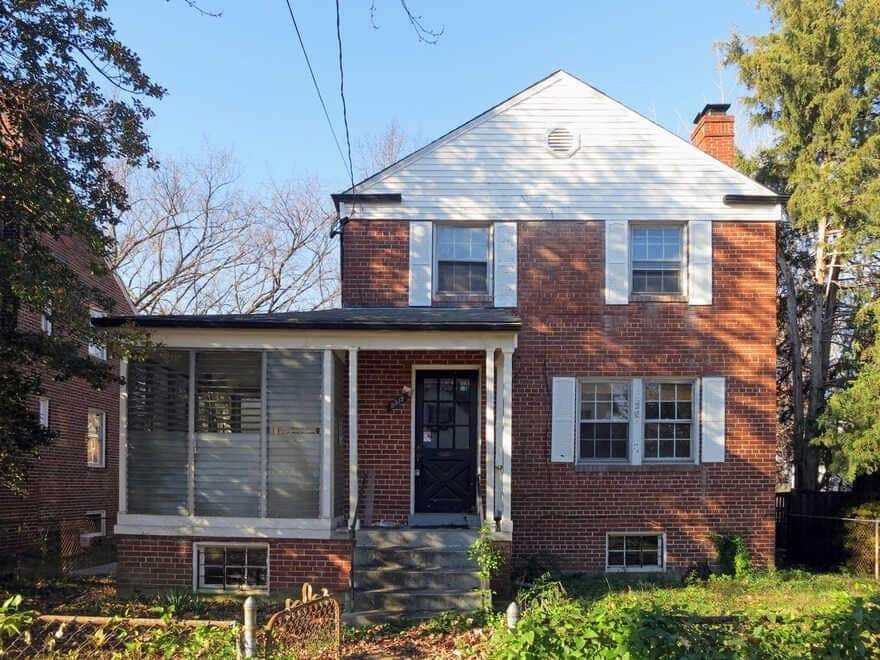
Large windows and doors at the rear blur the line between the interior and exterior. Vertical banks of glass were used to highlight where the old and new merge and also mark the vertical circulation.
Further engaging the living space with the exterior, a screened-in porch extends from the side of the home – it originally was a three-season enclosed with jalousie windows. This is a great example of repurposing existing conditions and making it an integrated piece of the modern design. The rear of the house, an open floor plan with 11-foot ceilings houses the kitchen and informal seating area, which open to an outdoor deck, a patio and garden.
Wood siding wraps around the third-floor addition and drapes down over the existing brick, effectively stitching the old and new together while subtly breaking up the verticality of the structure. The rear addition is made up of volumes that step down from the front of the home, implying some hierarchy but also providing opportunities for having fun with the design and architecture. The third floor master suite takes advantage of this by having a walk-out balcony just off the stair and circulation space of the third floor. The butterfly roof is expressed in the ceiling of the master suite as they follow the lines of the roof opening toward the views.

