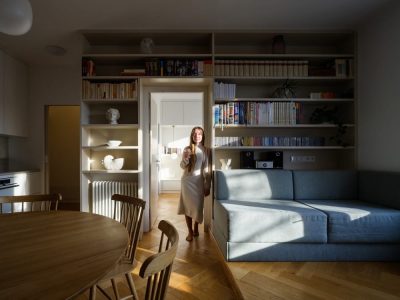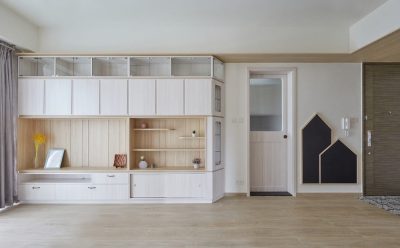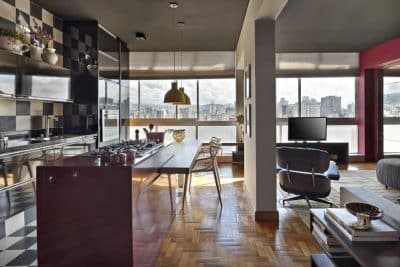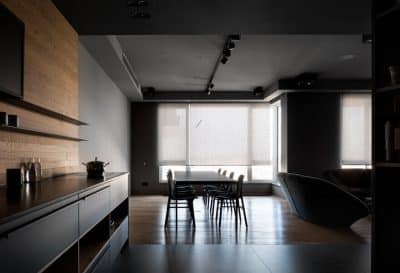Project: Waterview Condominium
Architects: Robert Gurney Architect
Project Architect: Nicole de Jong
Interior Designer: Therese Baron Gurney, ASID
Location: Rosslyn, Virginia
Photographer: Maxwell MacKenzie
A Congressional Act decreed more than one hundred years ago significantly impacted the design of this penthouse apartment located in Rosslyn, Virginia. In 1899, the 55th US Congress approved the Height of Buildings Act limiting the height of buildings in Washington DC to 110 feet tall. This yielded a city with buildings typically not taller than 8 stories. 1700 feet across the Key Bridge, connecting Georgetown and Rosslyn, buildings climb to 30 stories and almost 400 feet tall towering over the DC cityscape.
This juxtaposition of zoning requirements in adjacent jurisdictions provides a unique opportunity allowing panoramic city views of Washington, DC from higher vantage points in Virginia. Encompassing just under 5000 square feet, this project involved renovating a condominium in Rosslyn on the 30th floor of the Waterview, a luxury high rise building designed by Pei Cobb Freed & Partners in 2008. Located adjacent to the Potomac River, the building yields unequaled panoramic views of Washington DC and beyond. This particular unit affords views of all the major Washington DC monuments, the US Capitol, the White House, the Washington National Cathedral, extended views along the Potomac River and views into the distant Maryland landscape.
In designing the Waterview Condominium, it was essential for the views to remain the primary visual experience from all the spaces, including the circulation axes. Ideally, ceiling height would be maximized especially along the ten feet high, floor to ceiling, uninterrupted glass curtain wall. Base building infrastructure, including roof drains, fire suppression systems, plumbing lines and ductwork precluded continuous, ten foot high ceilings throughout the space. The intruding infrastructure varied significantly in height, often revealed in unexpected and random locations. At several positions, plumbing for sloping roof drains dropped as low as eight feet above the finished floor. In response to the inconsistent heights of the building infrastructure and the desire for maximum ceiling height throughout the unit, an origami inspired composition of ceiling planes fold as required to accommodate the differing elevations of the infrastructure. The floating, folded plane never engages the walls, columns or millwork components, which extend beyond the ceiling plane.
Materials employed throughout the project are carefully considered and selected, ultimately producing a palette of materials that are rich and refined, juxtaposed to others that are raw and austere.
Spaces are typically defined with wood volumes constructed of Wenge or rift-sawn White Oak with the intention of modulating the generally open floor plan. The defining, central utility core is armored with steel panels. Concrete columns remain exposed, intended to read as objects in space, not objects that block space. A 180 million years old Ichthyosaur Fossil is integrated into a 4 inch thick, cleft slate wall anchoring one end of the main living space. A large, Japanese soaking tub is central to a monastic Spa Room. Honed Absolute black granite and vertical grain Western Red cedar walls combine with flamed Impala black flooring to provide a calm, quiet backdrop to the city views beyond. A Crinoid (watering plant) Fossil is merged into this environment.
The Waterview Condominium is designed with rigor and clarity to provide an environment that is simultaneously spare, sophisticated and sublime allowing views of Washington DC to become a unifying tapestry weaving throughout the spaces.































