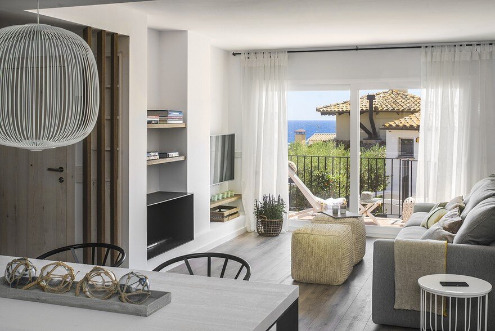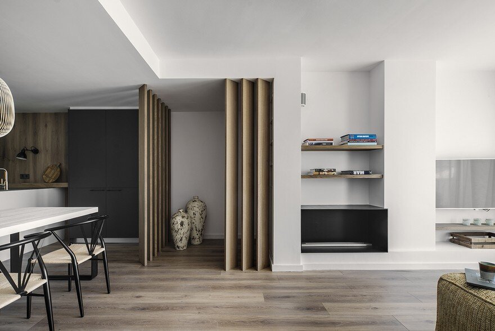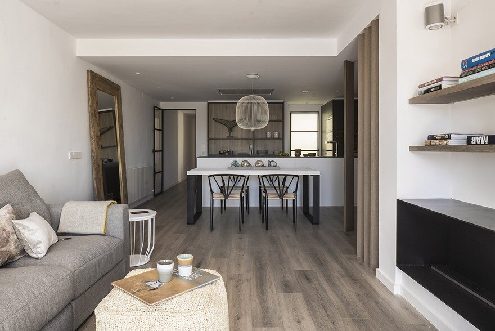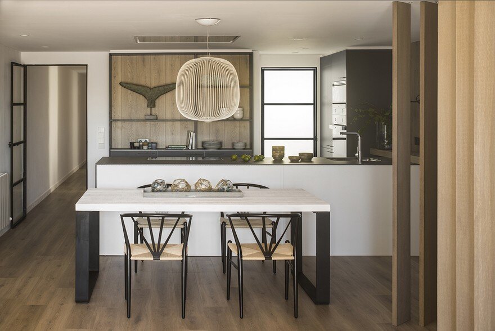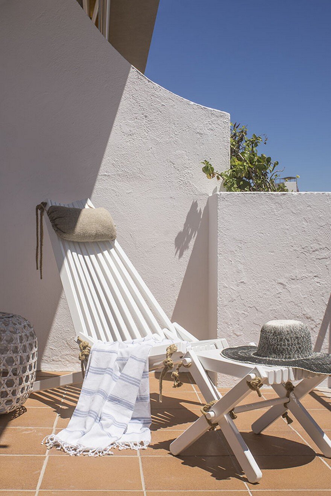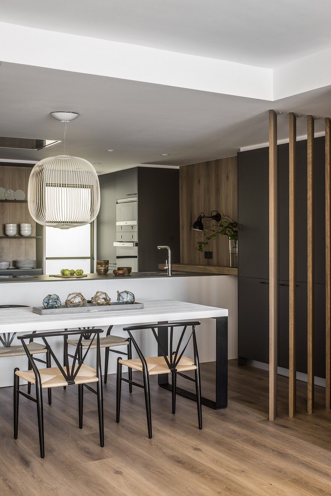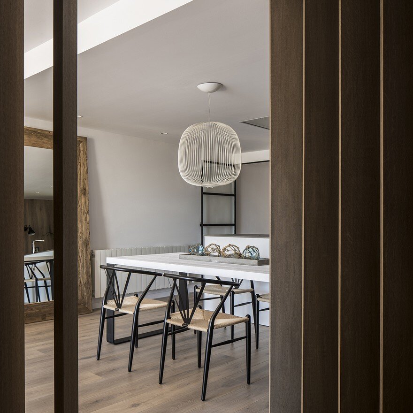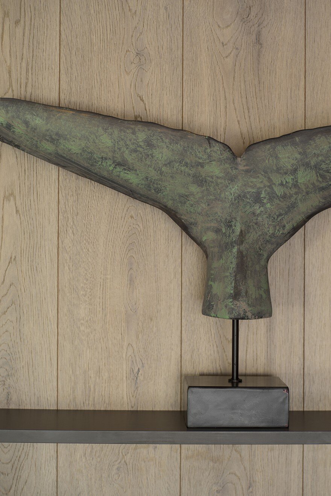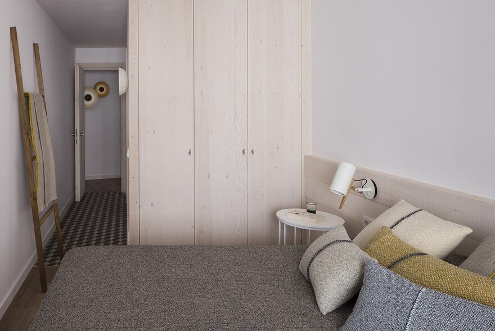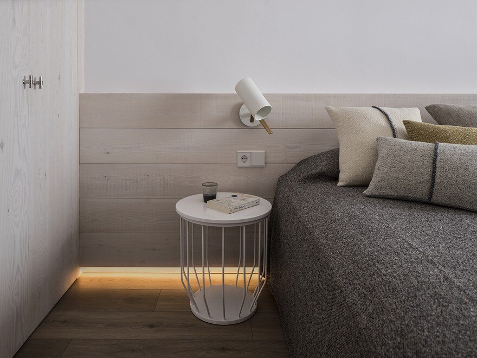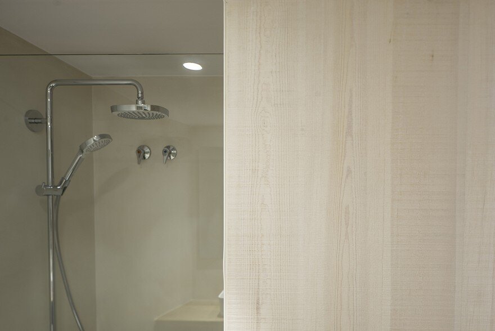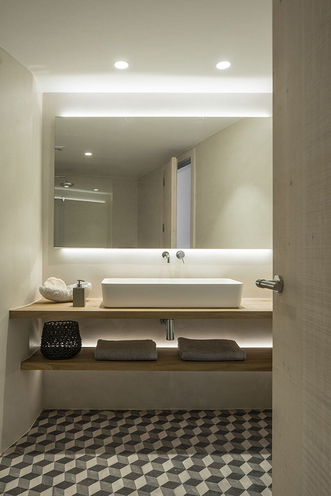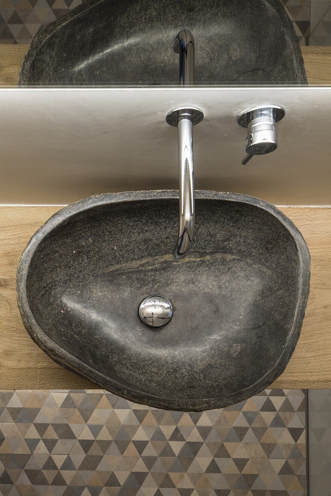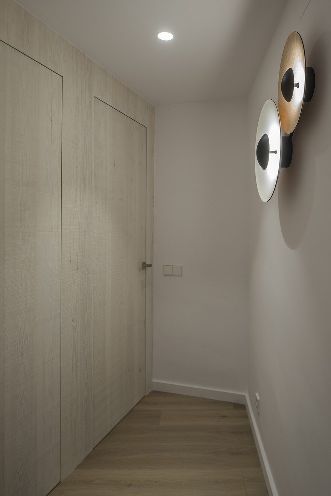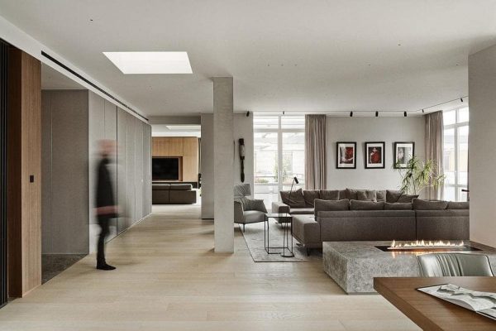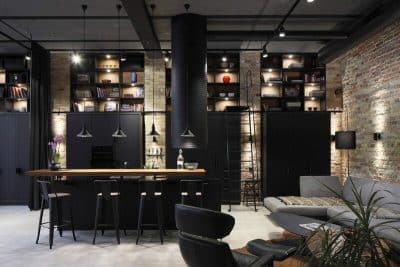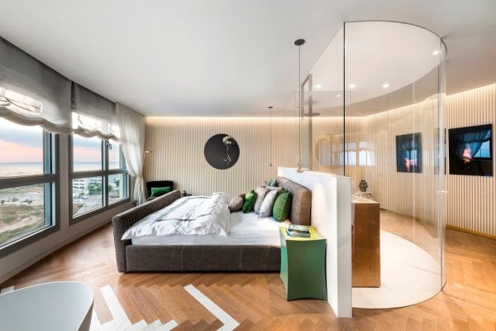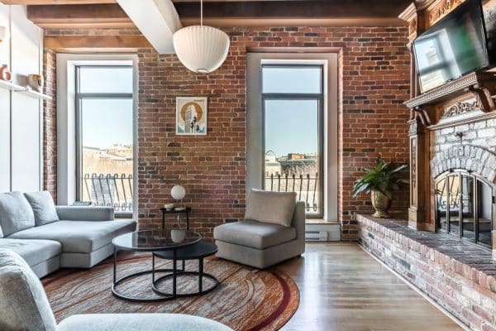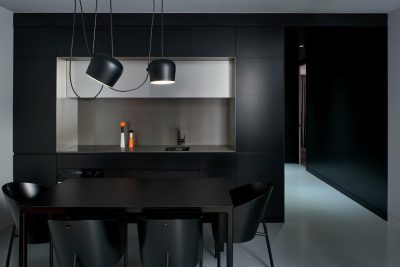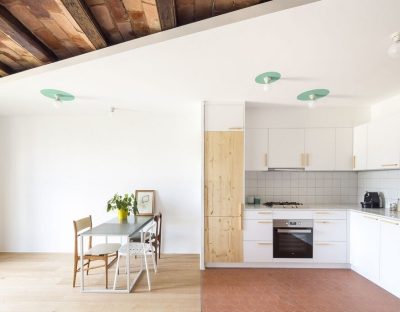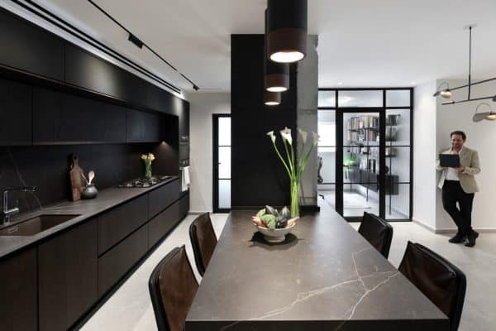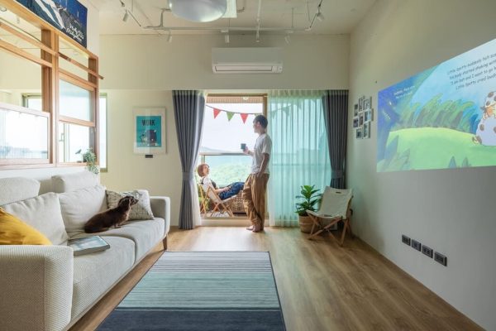Designer: Susanna Cots Interior Design
Project: Calella de Palafrugell Apartment
Location: Costa Brava, Spain
Builder: Gestió7
Photography: Courtesy of Susanna Cots
This project consisted of the integral renovation of a large 130 m² apartment located just 50 metres from the beach. The Calella de Palafrugell apartment is located in Costa Brava, Spain.
The objective was to obtain the largest quantity of light possible. The kitchen and dining room were joined in one single space through a generous kitchen island. With the inclusion of an oak structure, a foyer that did not previously exist was created.
With regards to flooring, oak parquet was placed throughout the home, combined with hydraulic flooring in the bathrooms. In the latter, Holm oak wood counters were used with microcement walls.
All of the interior carpentry was carried out with saw-cut pine wood, applying white glazing on headboards and doors.

