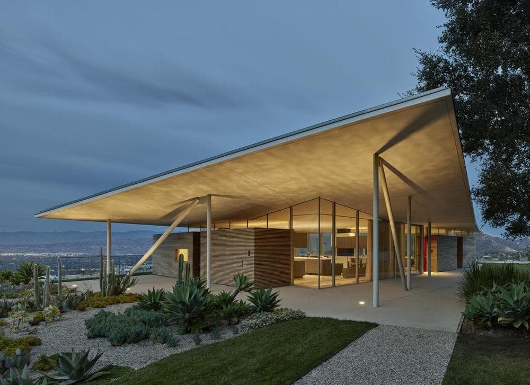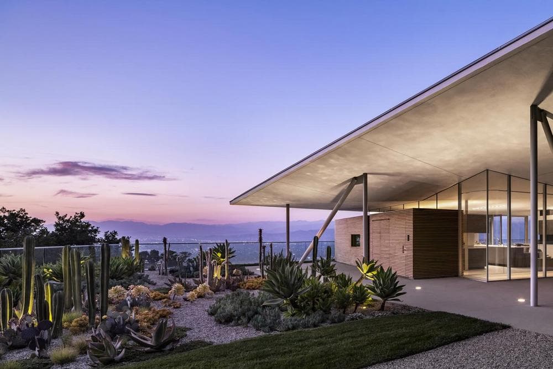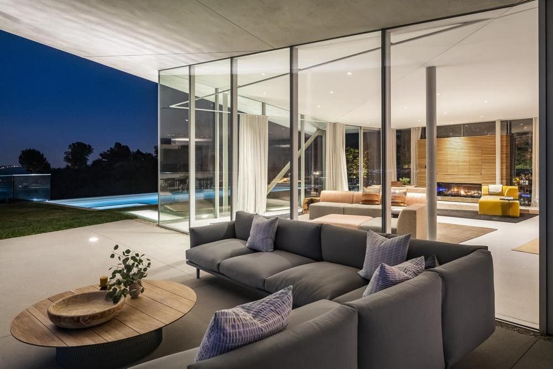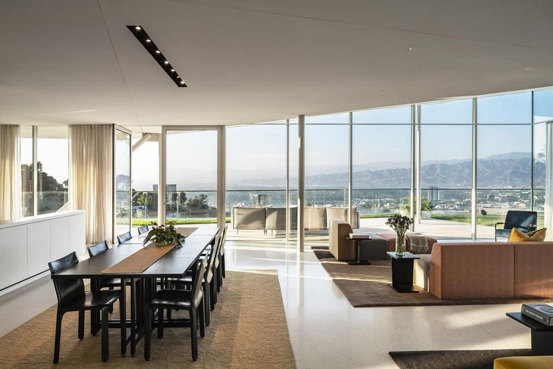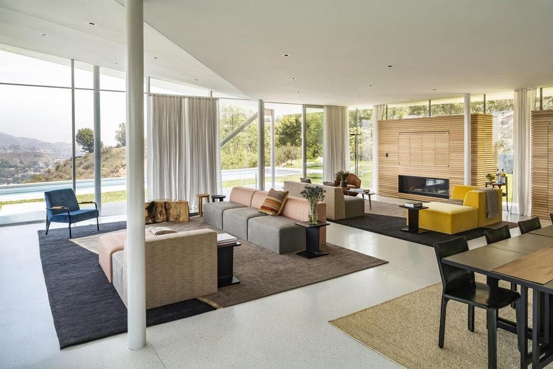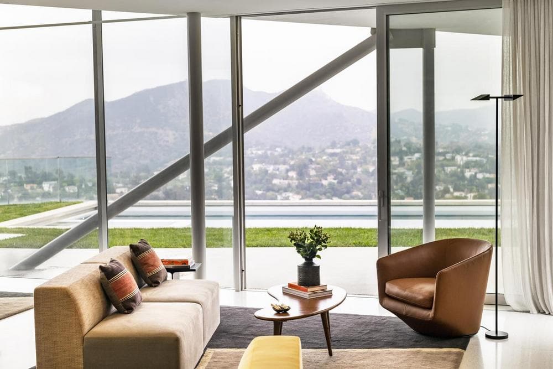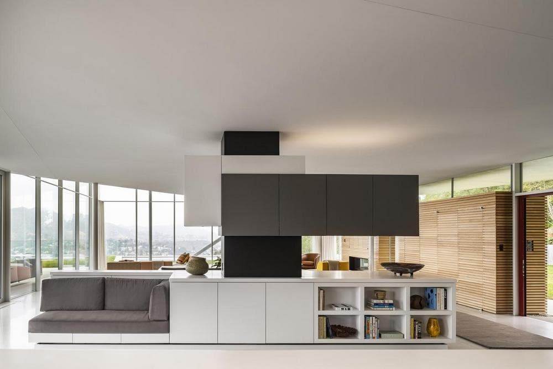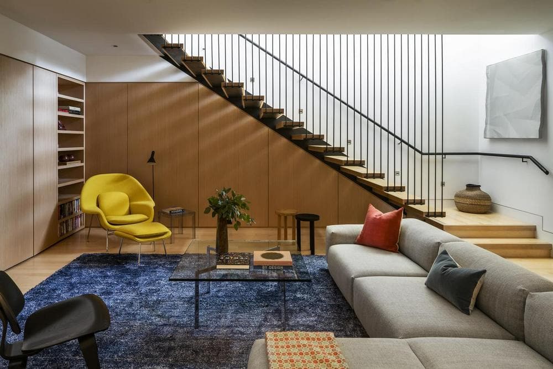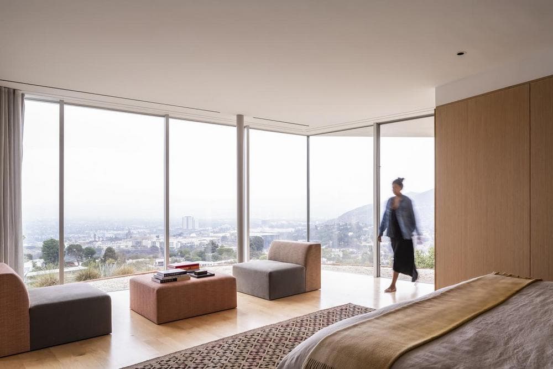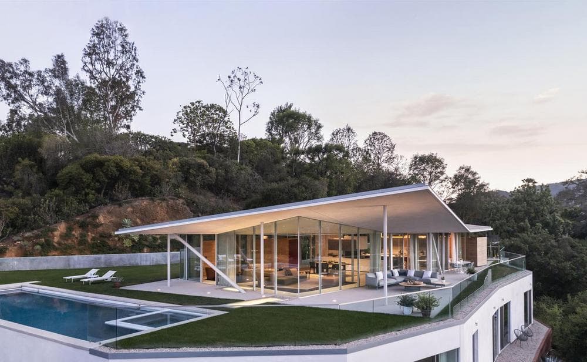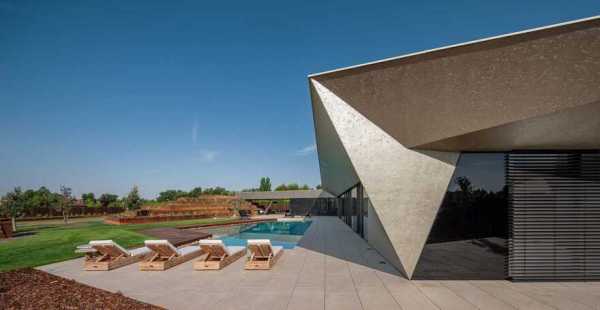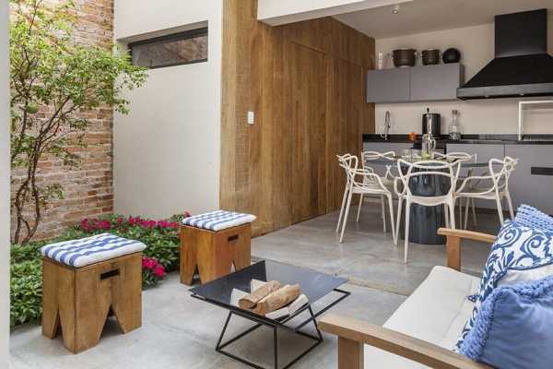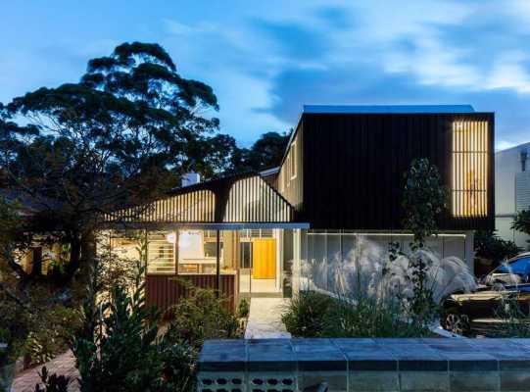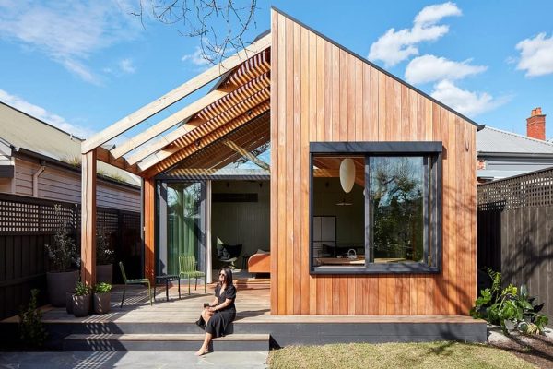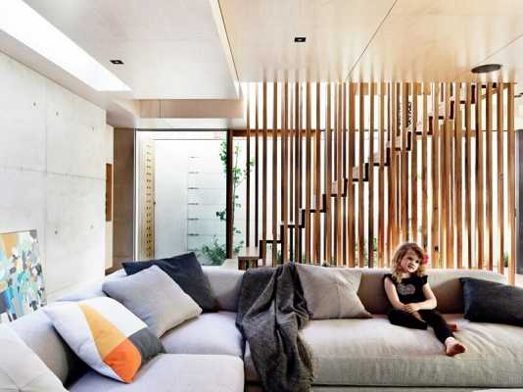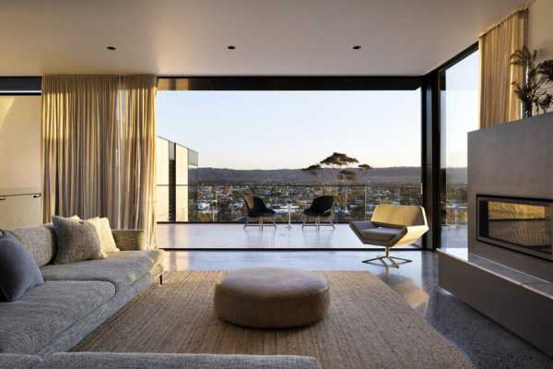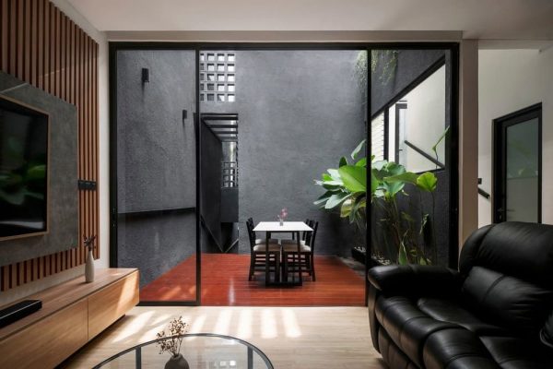Project: California House
Architects: GLUCK+
Location: Los Angeles, California
Completed 2021
Photography: Timothy Hursley
Text by GLUCK+
California House received a 2021 AIALA Residential Architecture Award of Merit.
The site is spectacular, a steep north-facing hillside with unobstructed views of the mountains. Building on this site, long considered unbuildable, presented two challenges: first, to minimize the impact of the house on the landscape and second, to create sufficient flat area to be comfortable for outdoor activities.
The solution bifurcates the building into distinct tectonic halves and programmatic functions. The lower floor carved into the hill with its expanse of green roof, creates a strong ground-plane, or bench, in the steeply sloping land. Private family spaces are arrayed along the hillside, meant to be essentially invisible. This invisibility contrasts with the strong sculptural form above. A glass-sided pavilion creates a loft-like space for the communal activities of living, cooking, dining, and entertaining. Everything is configured to maintain the simplicity and openness of the space. Kitchen and spatial divisions never touch the ceiling so that it seems to float above on independent steel supports. Three solid wood-faced “boxes” contain “messy” program elements, maintaining the integrity of the large space.
Like a vast parasol, the roof of the house is a rectangle with upturned edges that extend well beyond the footprint of the pavilion. By twisting its position in relation to the glass rectangle, at all times of day or season, at one corner or another, there is always either shade or sunlight to be found.

