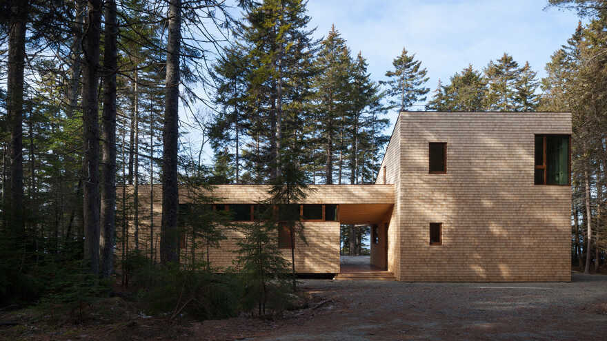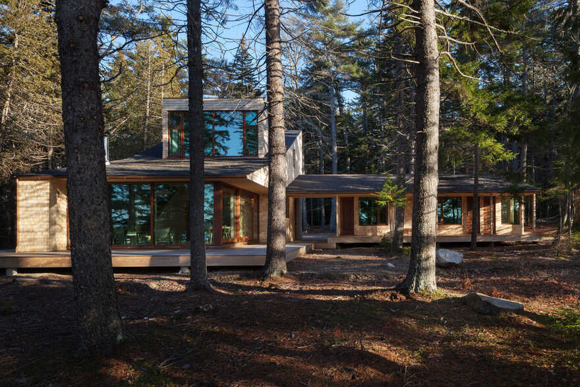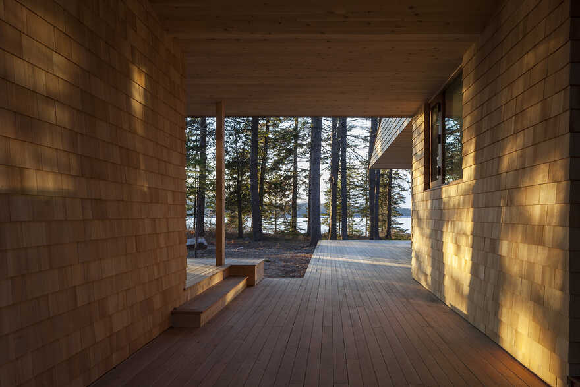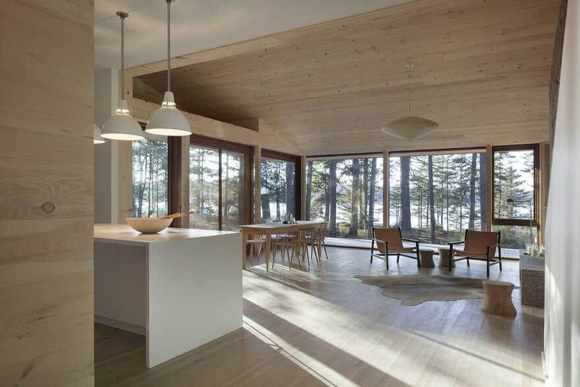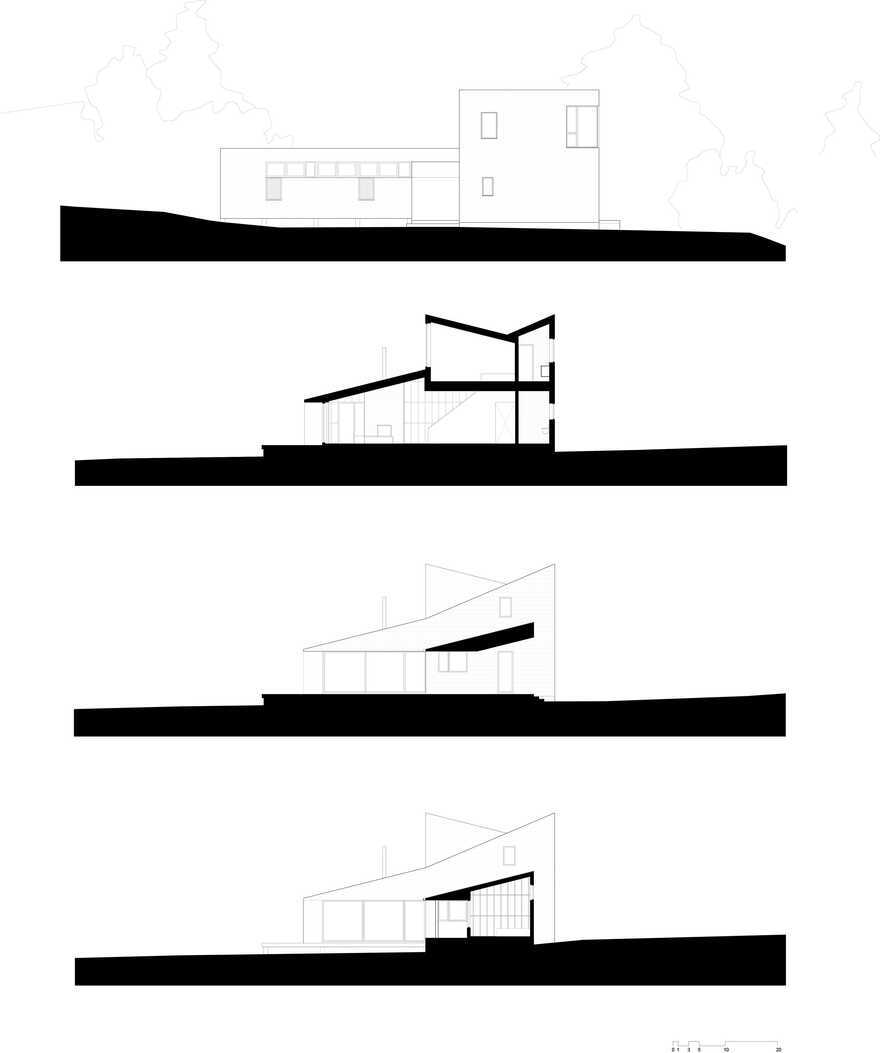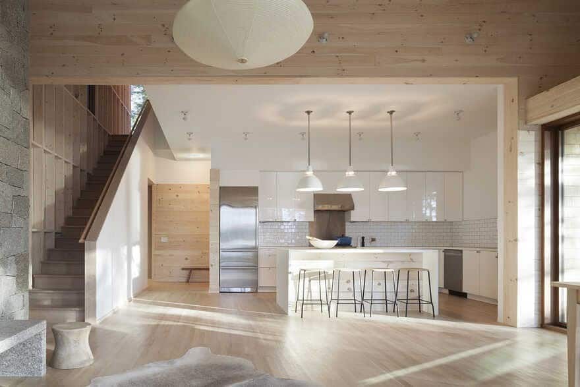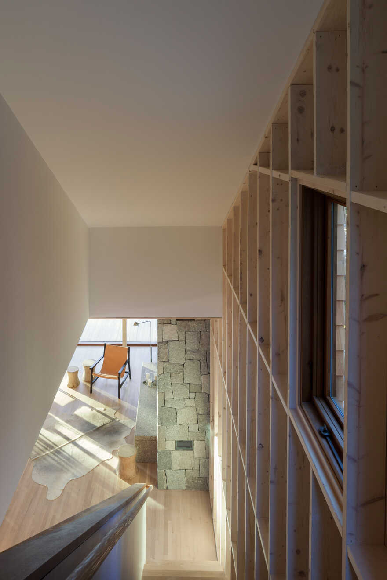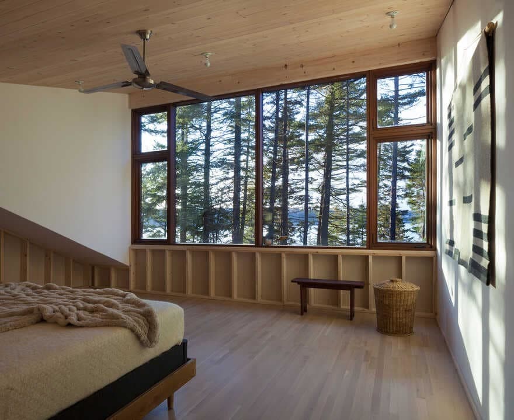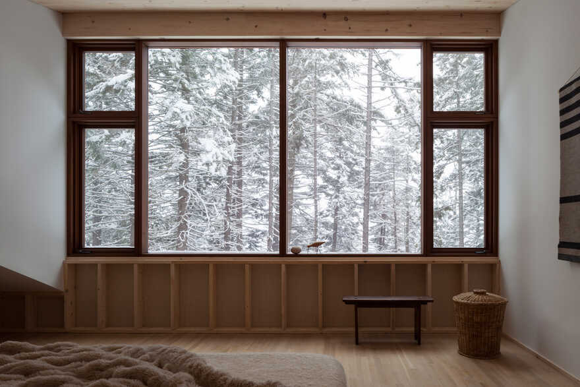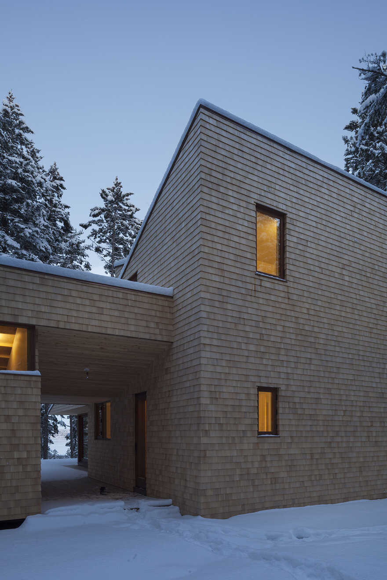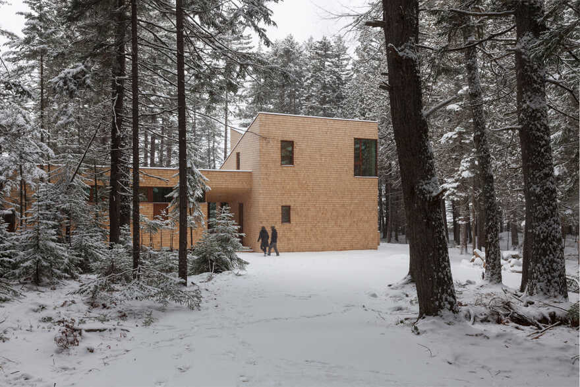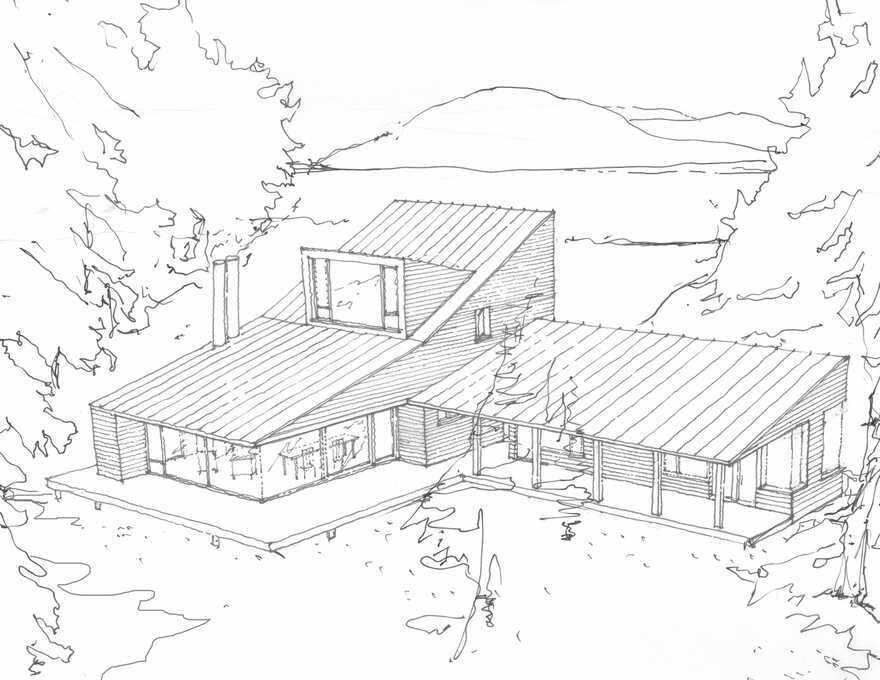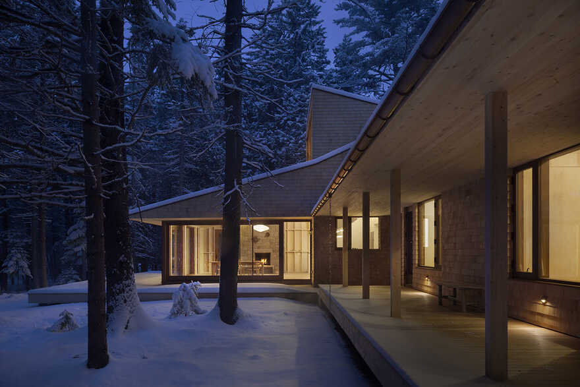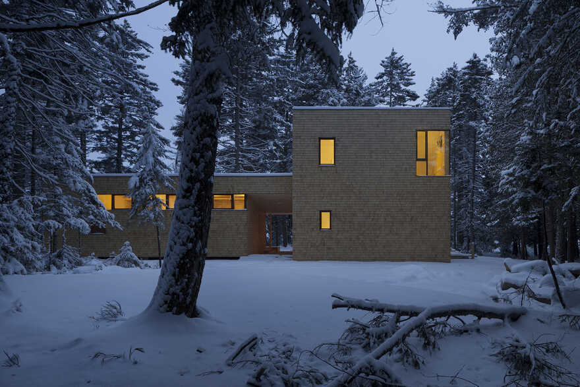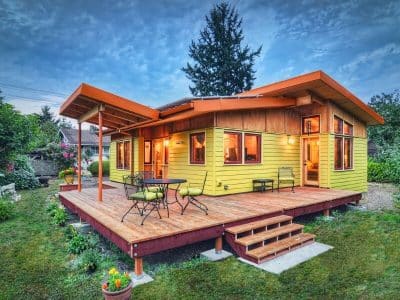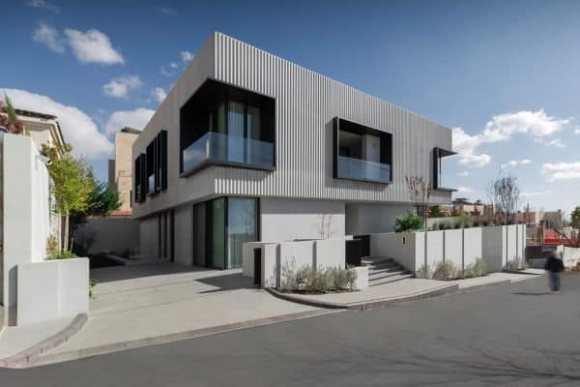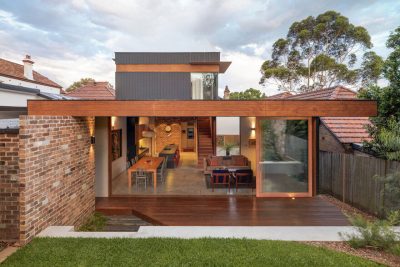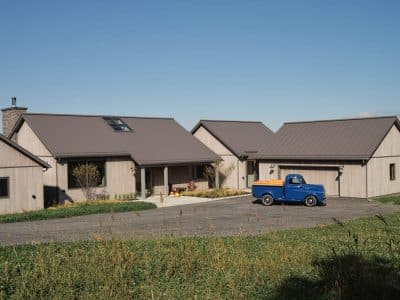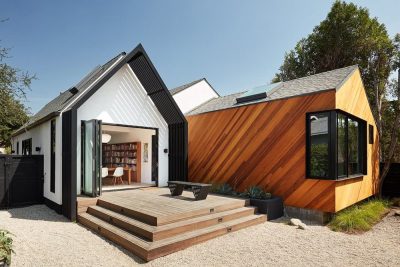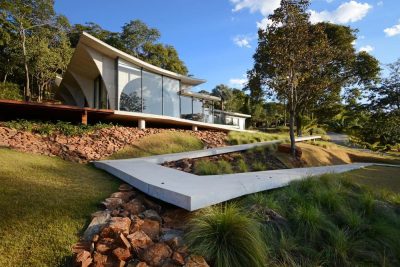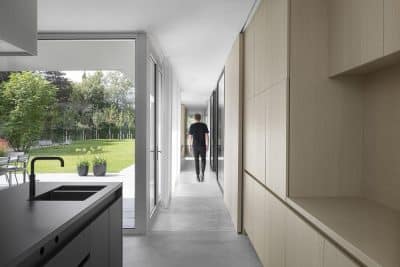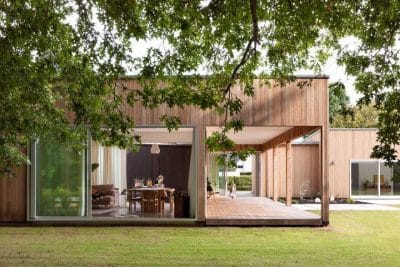Project: Somes Sound House
Architects: Matthew Baird Architect
General contractor: Chris Parsons Builder
Location: Mount Desert Island, Maine, United States
Completion date: August 2017
Project size: 1,885 square feet
Photography: Elizabeth Felicella
Text by Matthew Baird Architect
A family with two young boys, wanted a vacation house built on undeveloped land near Acadia National Park. The property is in a remote forest at the end of a peninsula, with eastern views to the mountains and western views across Somes Sound. Tall spruce and pine trees contrast against the sea, and the ground is covered with granite outcroppings, moss, and lichen that roll down to the water’s edge. For the program, the brief required four to five bedrooms and three baths. A modest structure that would sit lightly on the ground was desired.
The Somes Sound house is composed of two volumes in an L-shape formation. The structures are separated by a breezeway. To accommodate the family during the colder seasons, the main volume is winterized; the second is a sleeping wing for summer use. The primary structure, where the main bedrooms are located, is sloped, low, and horizontal at the water side; it rises to a vertical and solid expression at the eastern, mountain side of the house. A small sleeping loft is tucked into the eaves of the open plan kitchen, dining, and living room. A deeply cantilevered overhang protects the living room glazing from the western sun in the summer and provides a cover for rainy days.
The summer wing comprises two sleeping units connected by a shared bathroom. The circulation is outside, protected by a rudimentary porch, which affirms the simple idea of shelter while engaging the surrounding scenery. Located at the farthest end of the southwest wing is an isolated studio, which offers views to the wooded landscape and the sea.
Accommodating specific island geology, the Somes Sound house was built on stilts doweled to the ledge of this former granite quarry. The exterior is clad with eastern white cedar shakes and has windows made of plantation mahogany. There are no painted surfaces on the exterior; the house is designed to weather naturally over time. Inside, the framing is exposed in a simple rustic expression that is both minimalist and utilitarian. Careful thought was given to the removal of each tree on the site; those that were taken down were milled into planks and integrated as cladding for walls and ceilings. On the exterior, trimless detailing and simple eaves accentuate the craft of the shingle work.

