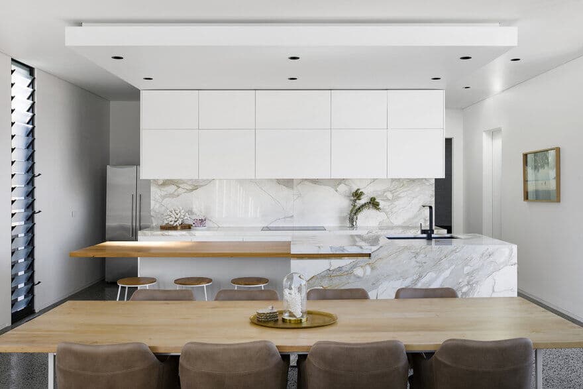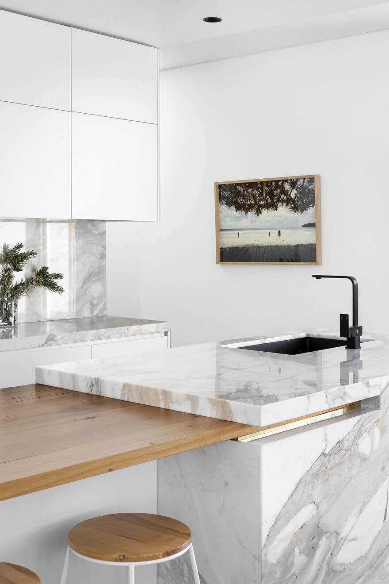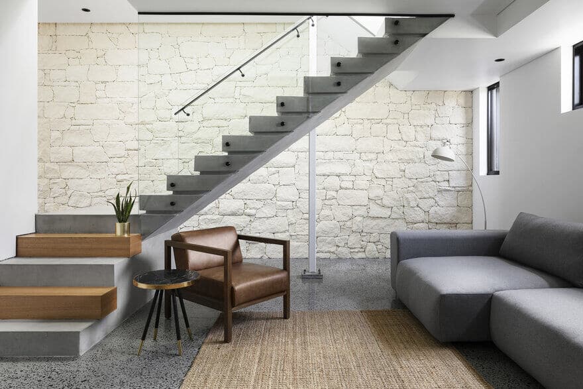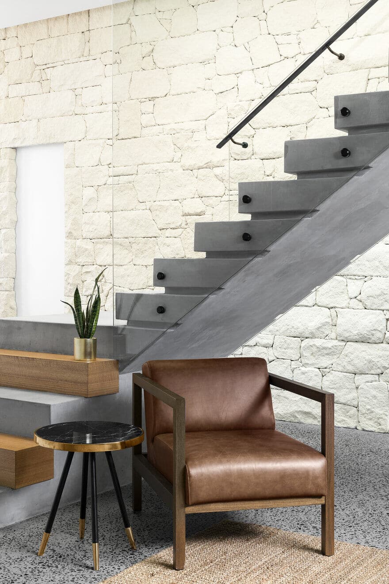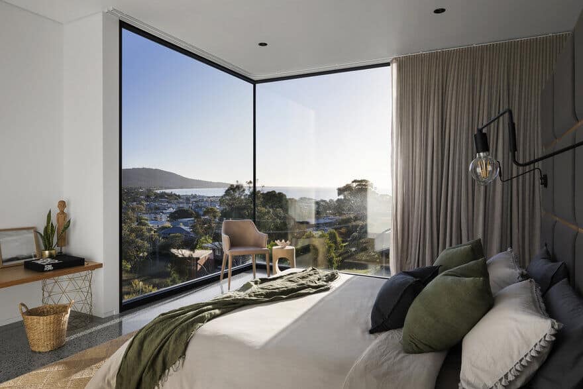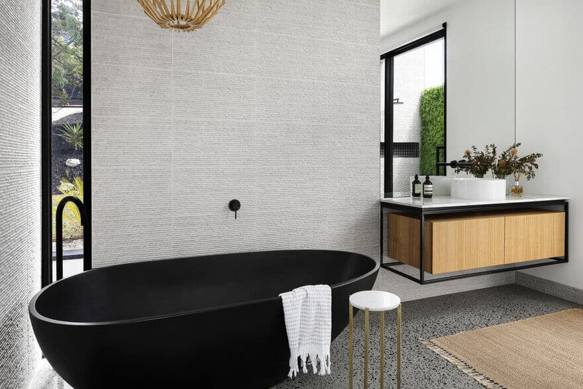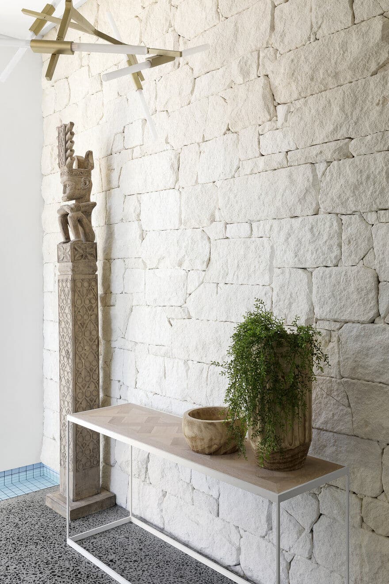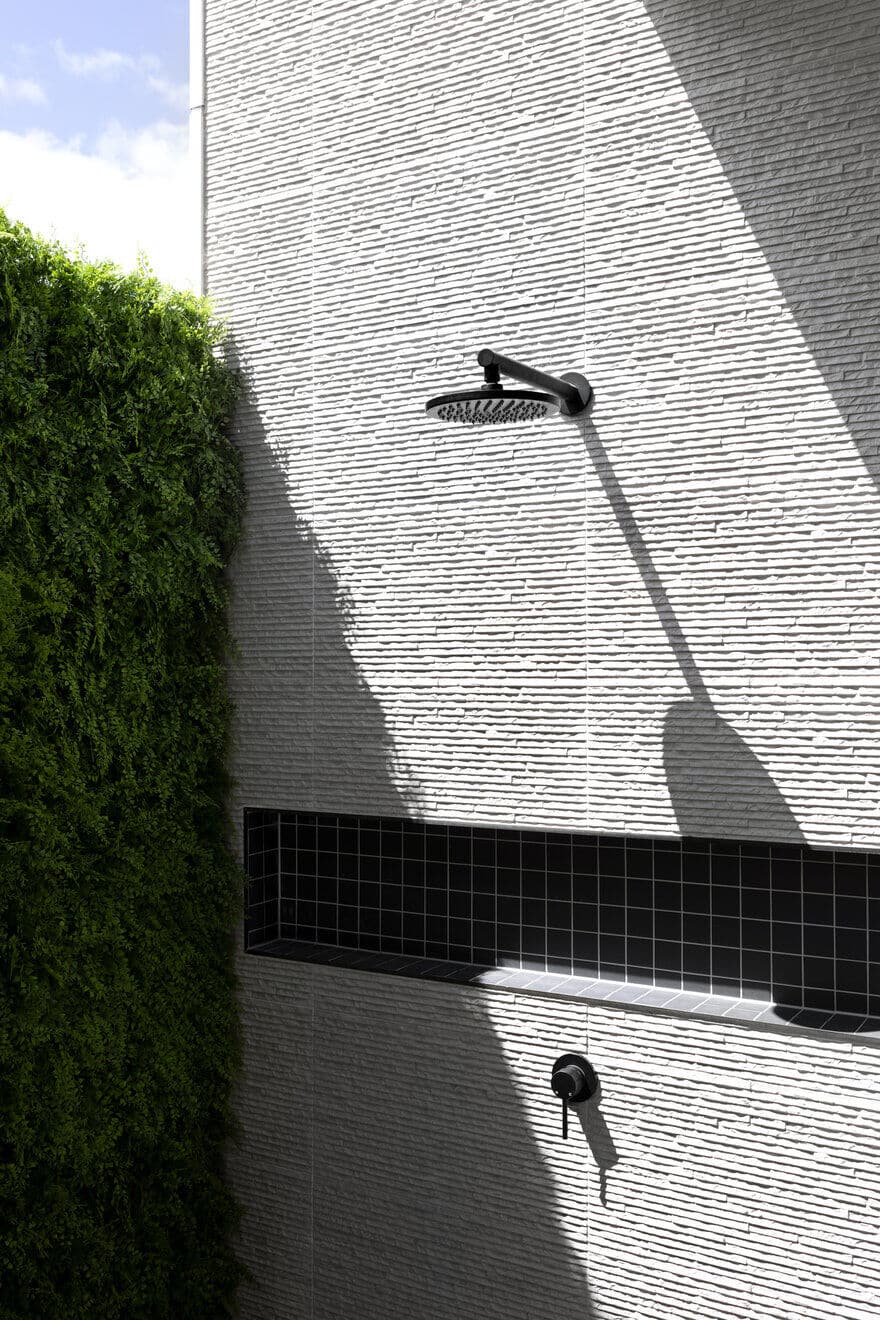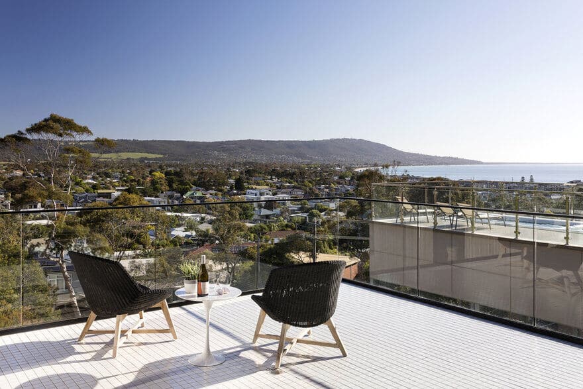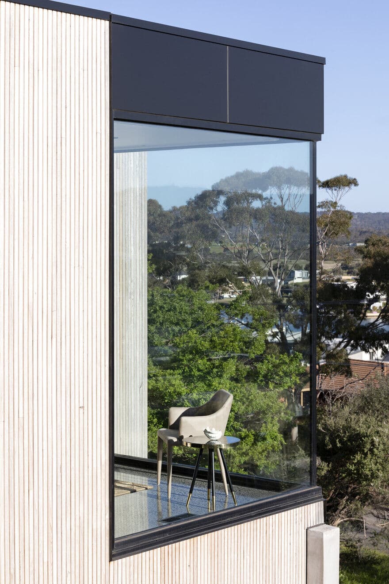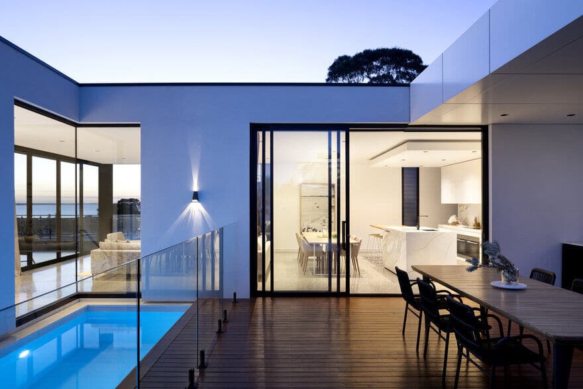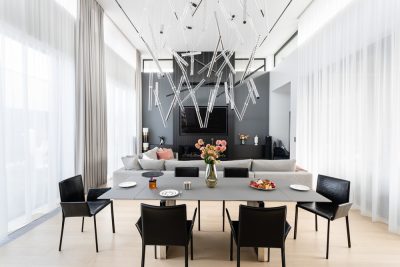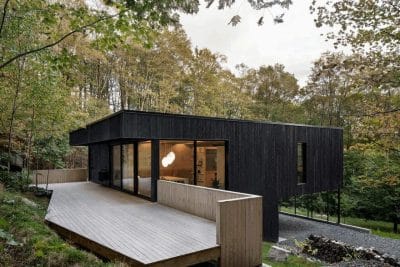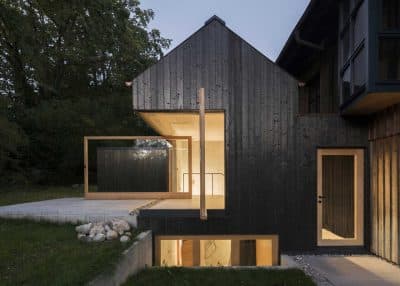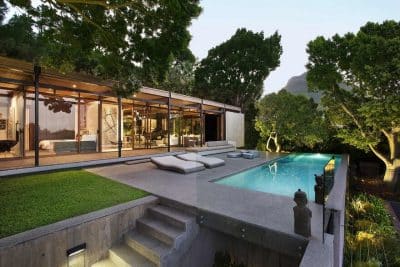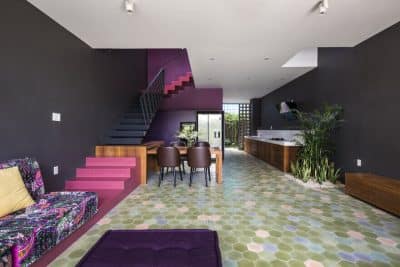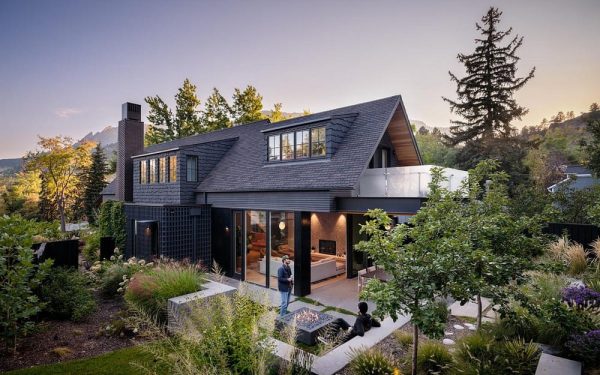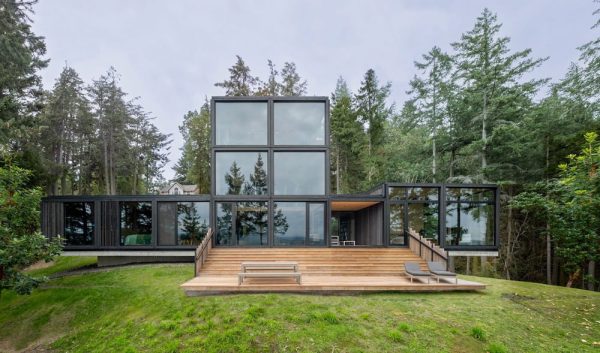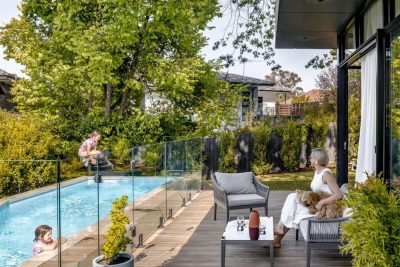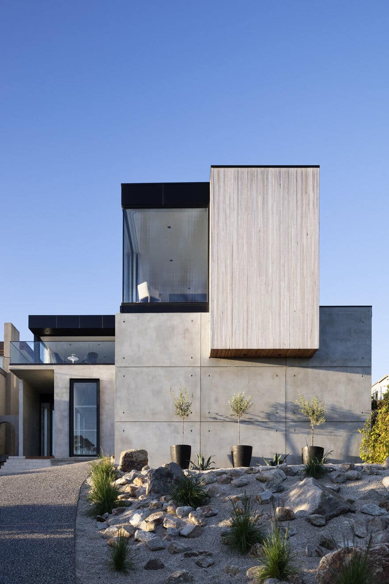
Project: Timeless Contemporary Home / Martha’s Peak
Architects: Arki Design Studio
Location: Mount Martha, Australia
Area: 370 m2
Year 2018
Photographer: Dylan Lark
Combining the minimalistic design of the home with featured floating bulkheads, vast expanse of glazing and floating detailed concrete staircase, the carefully selected colour palette, materials and finishes for this home with design decision to portray a contemporary resort style feeling and soften the spaces.
The conscious use of a warmer palette for the white walls, selected marble bench tops, timber bench and cabinetry, the textured tiles in the bathrooms, sheer drapery, limestone wall etc. combined with the selectively curated furniture have allowed this to come to life.
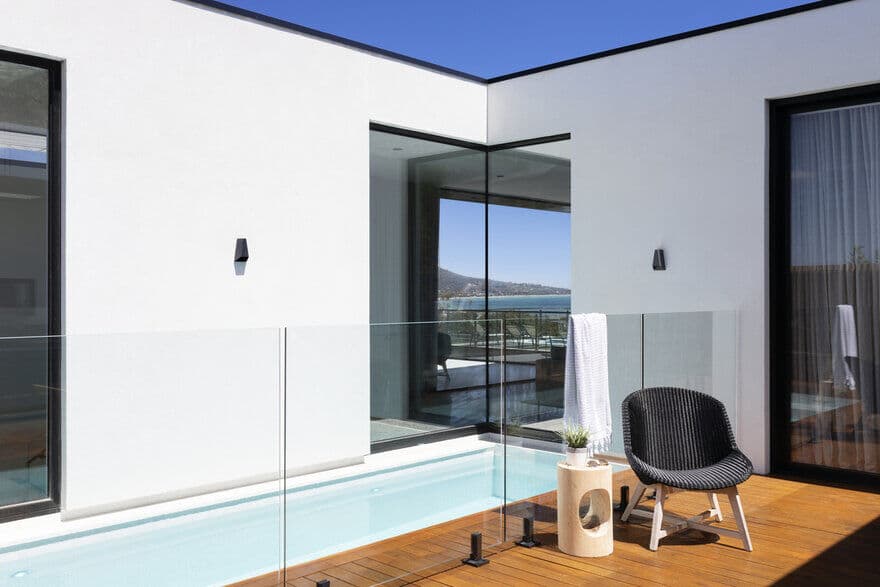
What was the brief?
To design a timeless contemporary home that captures all the potential mountain and bay views in its surroundings from the living areas and bedrooms. A floor plan that captures the natural light and has a resort feel. Working with the requested materials of Concrete, Timber and vast use of Glazing.
To design a timeless, contemporary home that captures all the potential mountain and bay views in its surroundings from the living areas and bedrooms. A floor plan that captures the natural light and has a resort feel. Working with the requested materials of Concrete, Timber and vast use of Glazing.
The important feature for this design was to create an open plan living for a growing family. The link between indoor and outdoor is important to this client for entertaining and lifestyle. Creating a home that feels warm and inviting yet is open plan and functions well as spaces.
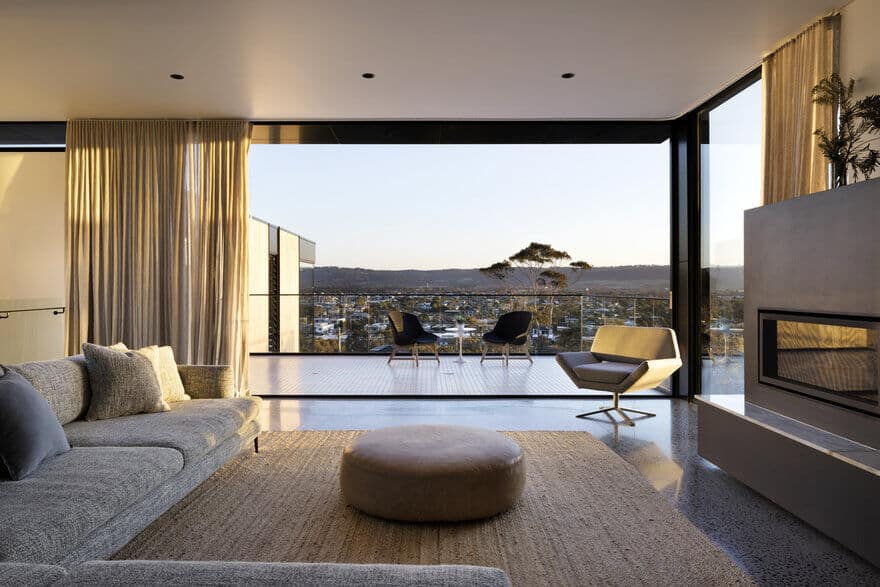
What were the key challenges?
The biggest challenge on this project was the site – on a steep lot, that was difficult to access for construction.
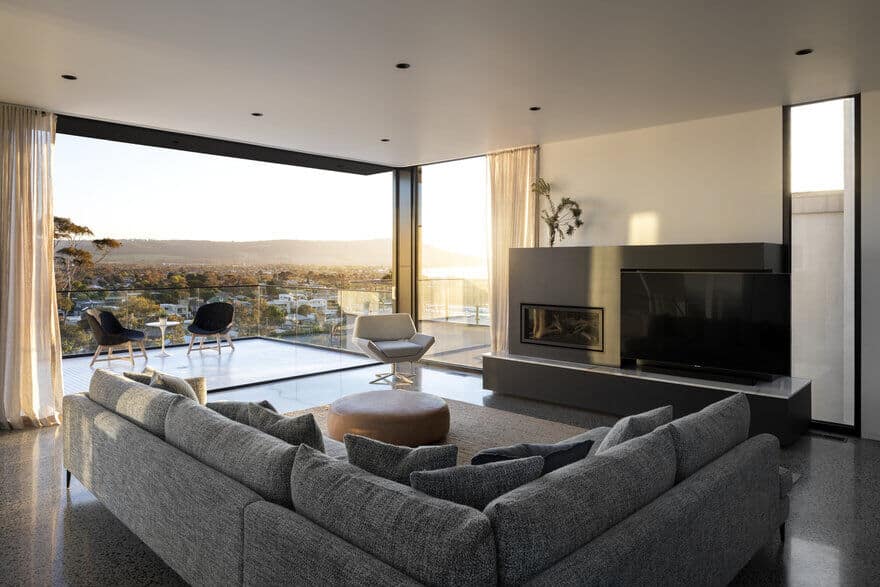
What were the solutions?
The position of the home within the site, which allowed to reduce site cutting, therefore cost saving. The Expanse of heights also allowed for the large vast views this home has to offer.
