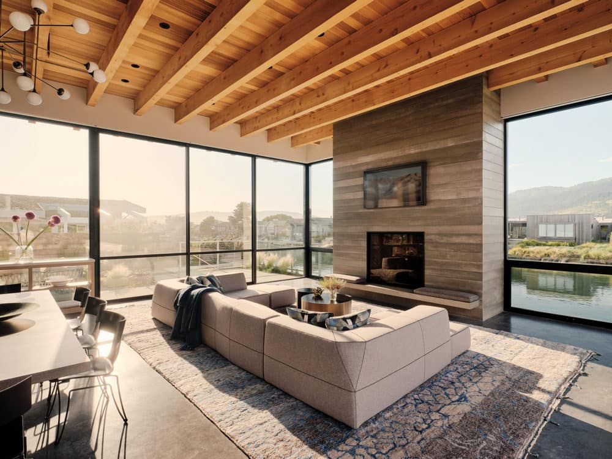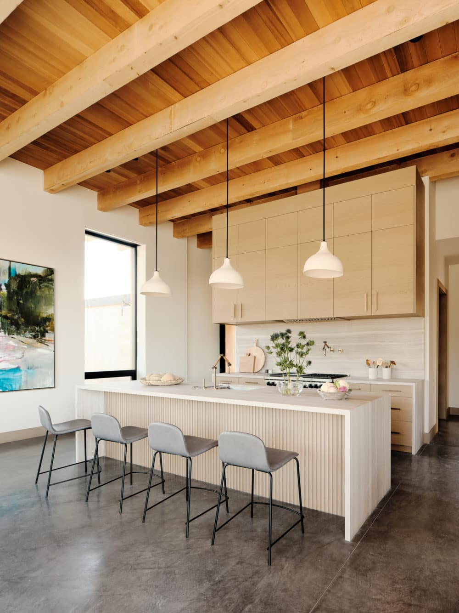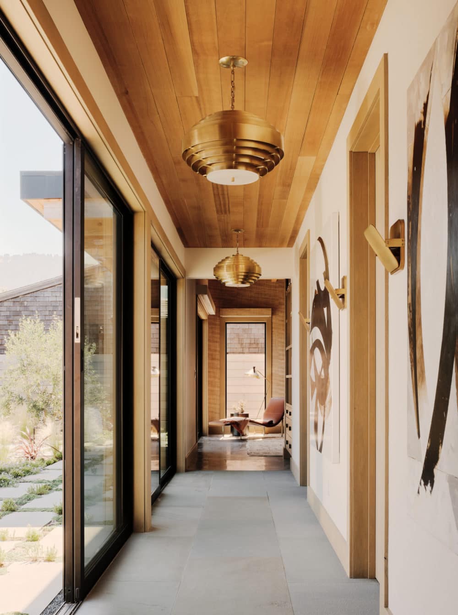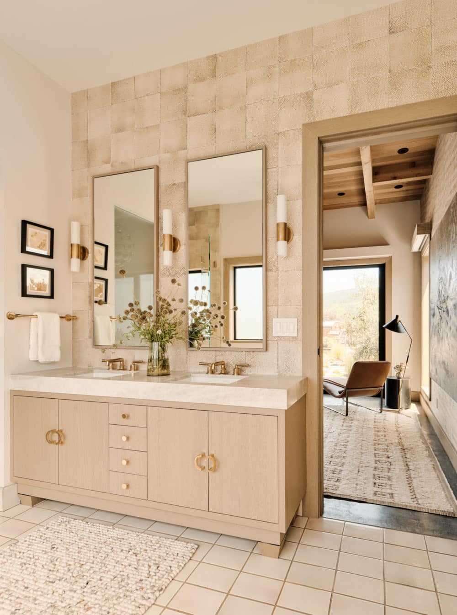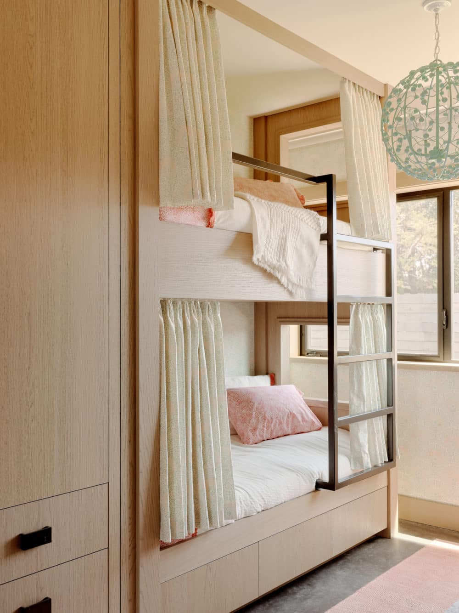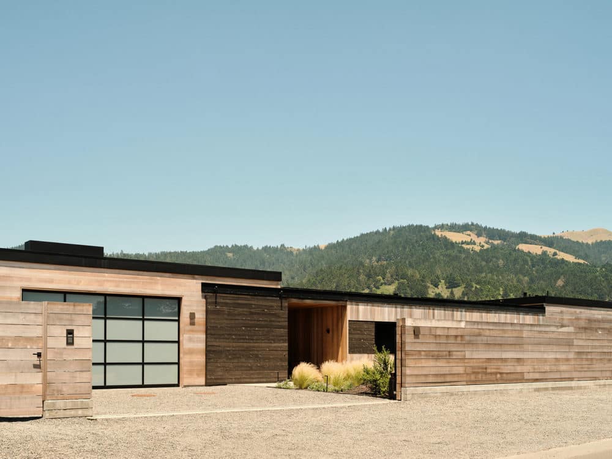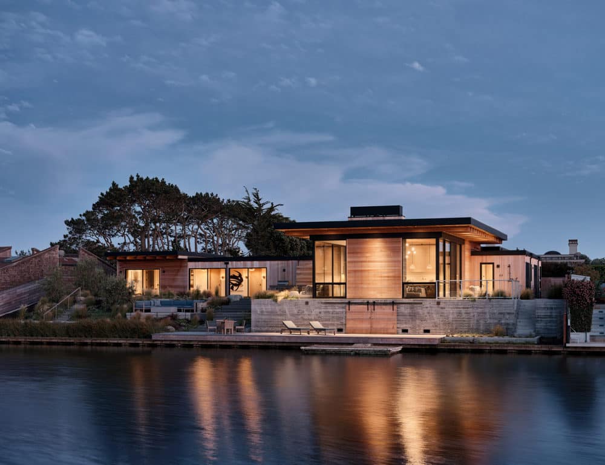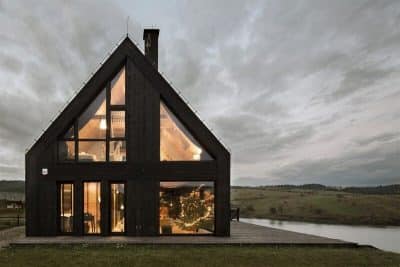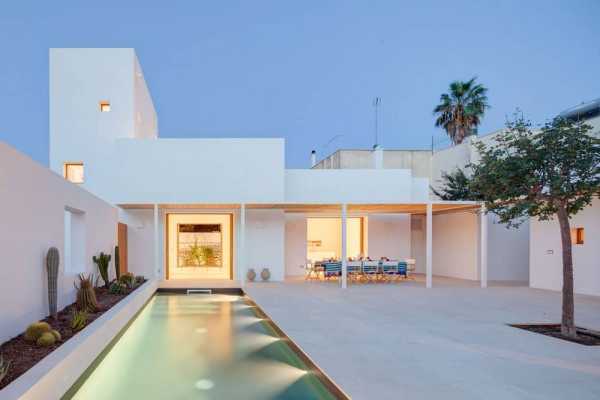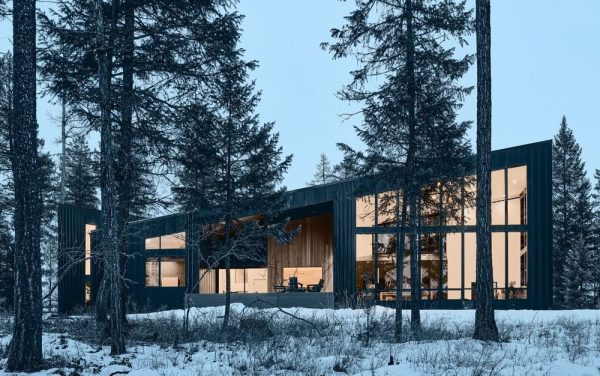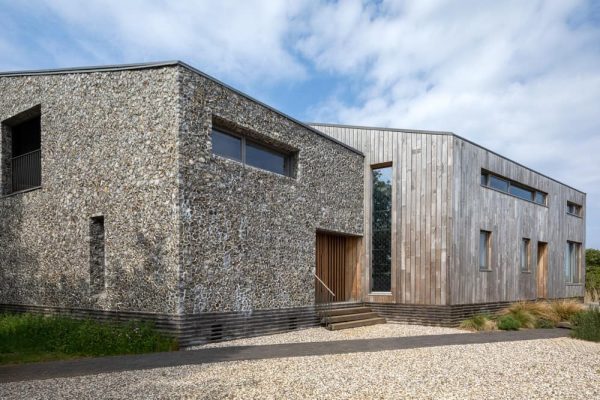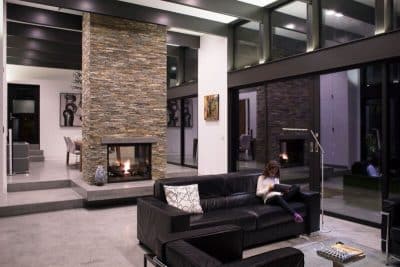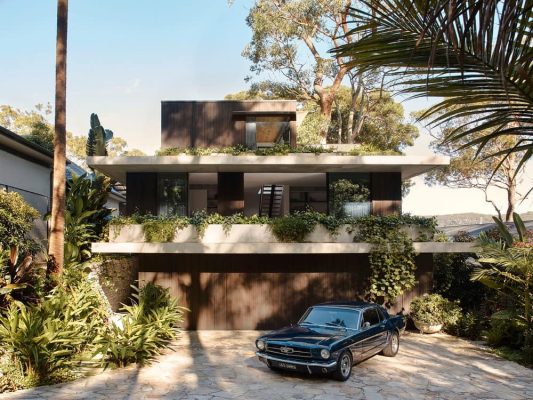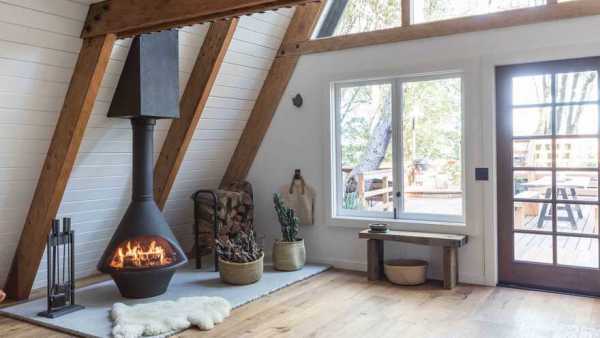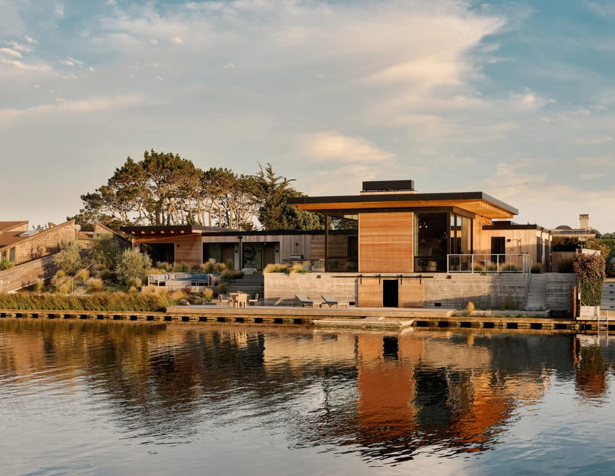
Project Name: California Lagoon House
Architects: Butler Armsden Architects
Project Lead: Federico Engel
Interior Design: Monica Cardanini Interior Design
General Contractor: Gubbins Building
Location: Stinson Beach, California
Project Area: 2900 sq ft
Photo Credits: Joe Fletcher
Text by Butler Armsden Architects
An unusual two-lot property in Stinson Beach is the site of a dramatic horizontal architectural composition that is subtle from the street but opens into view-filled pavilions towards the lagoon and coast range. Painterly strokes of Shou Sugi Ban integrate the fenestration on the street side, and natural landscaping pulls the beach environment into the house from all sides. The large poured concrete fireplace in the living room flanked by twelve foot high corner windows encourages one’s eye away from the houses across the lagoon, and towards the dramatic ridge lines of the coastal range.
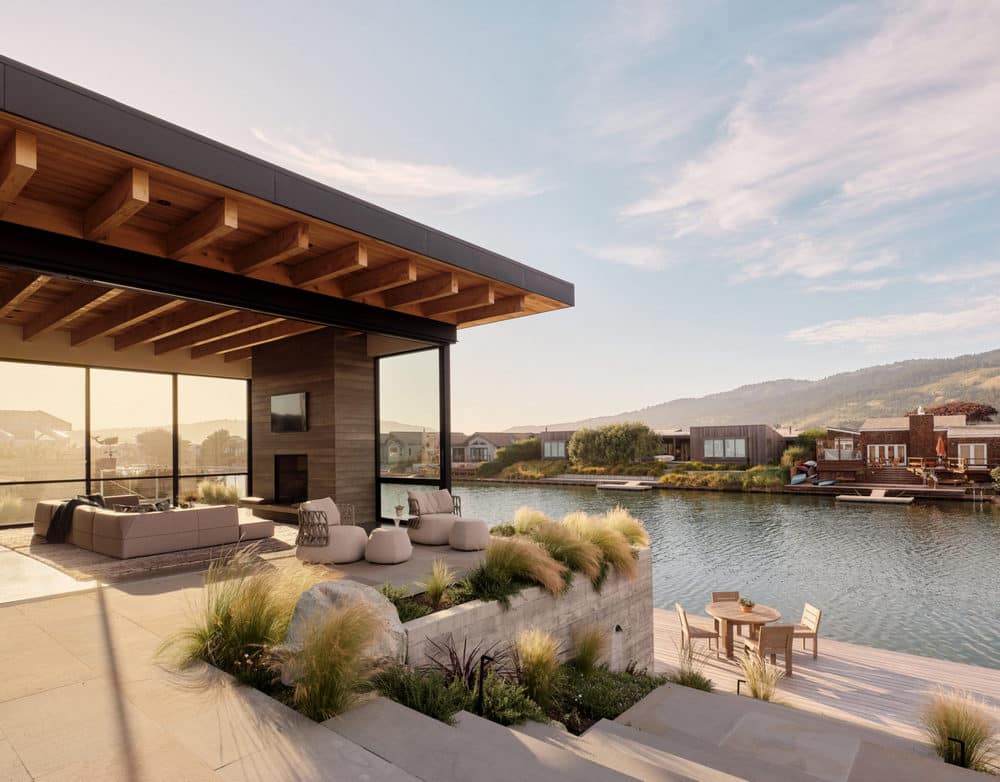
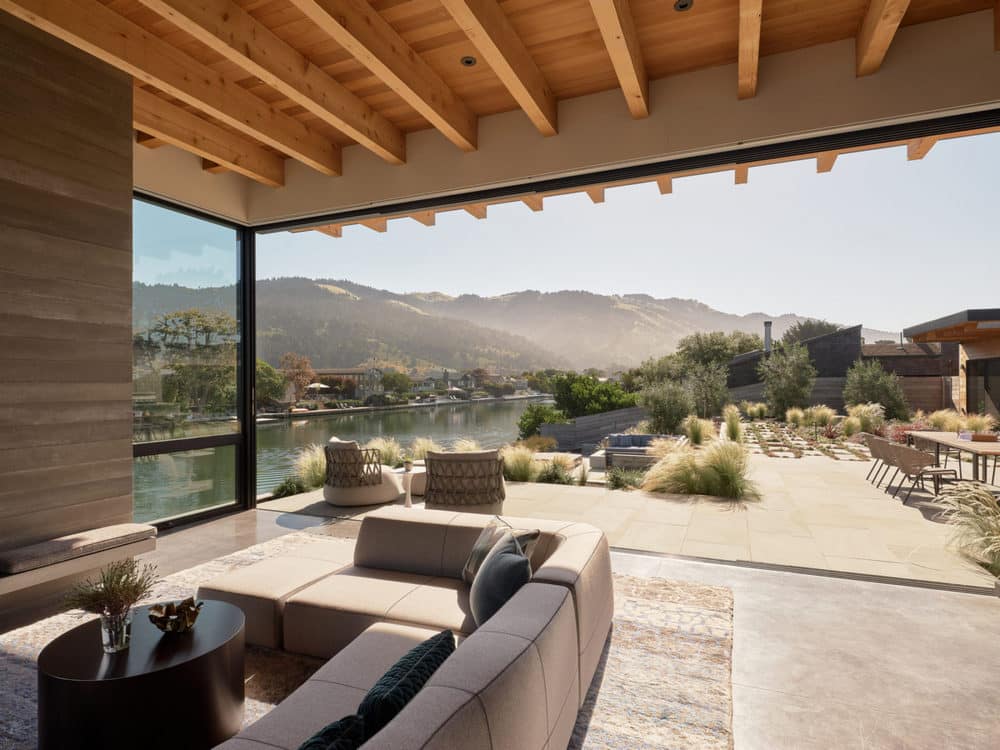
Other materials of the home include cedar siding used both horizontally and vertically, blackened steel C channel that doubles as an overhead track for the large entry barn door, oversized dark aluminum frame windows, and Douglas fir beams that punctuate the living room pavilion. The garden features native plants found where the hills meet the coast, which create a serene environment within the wings of the house.
