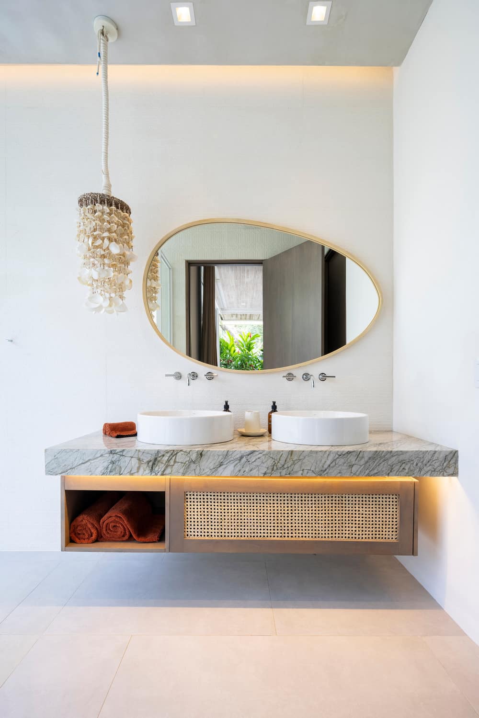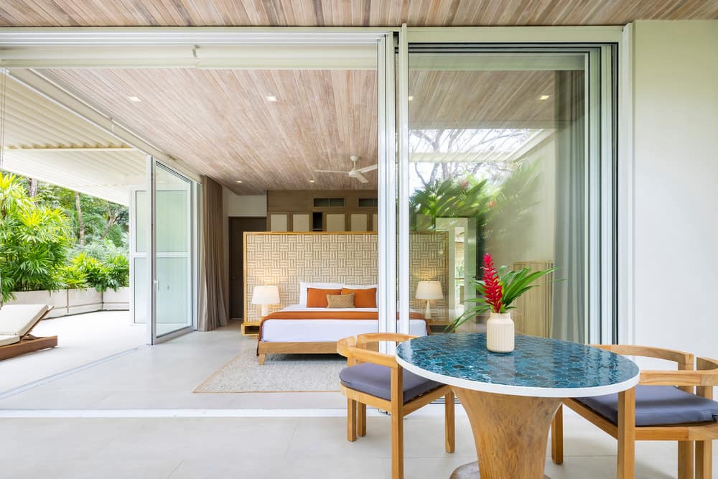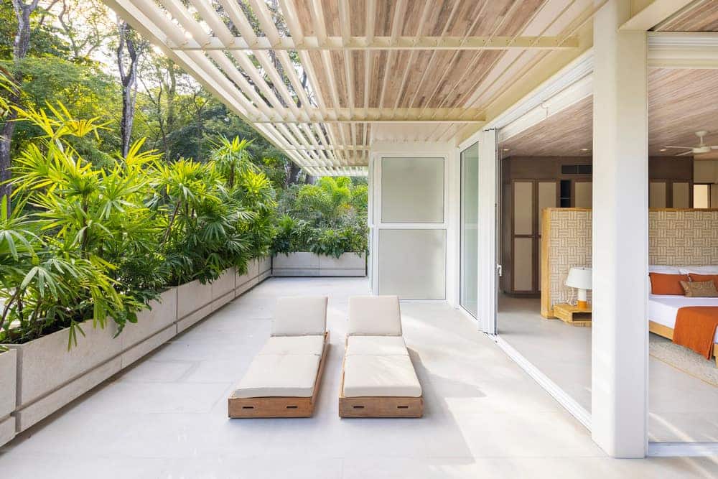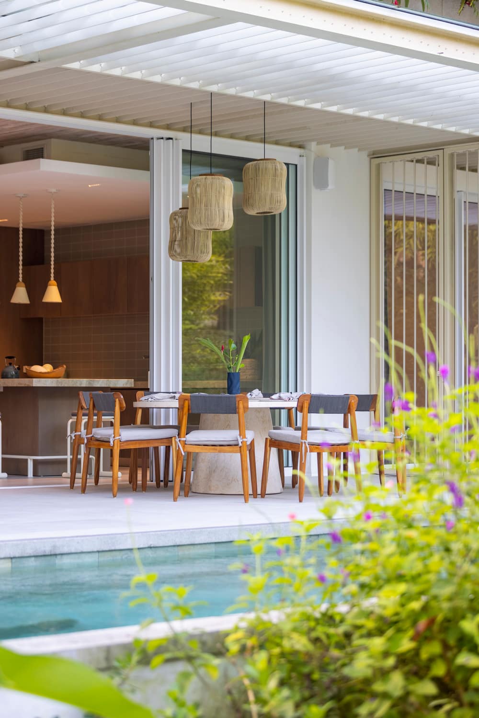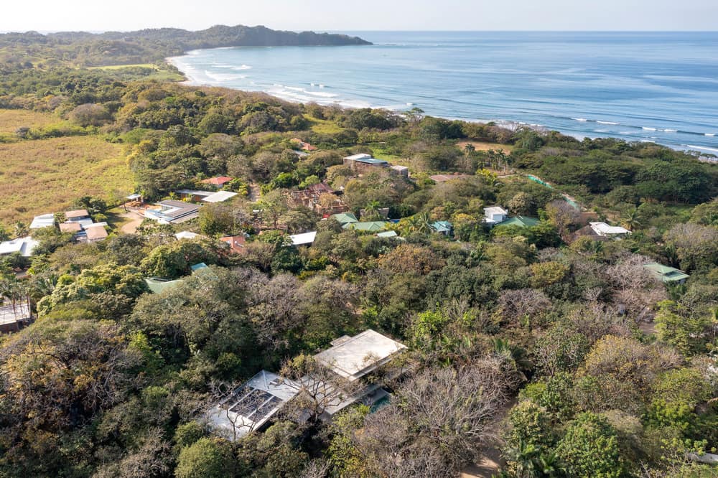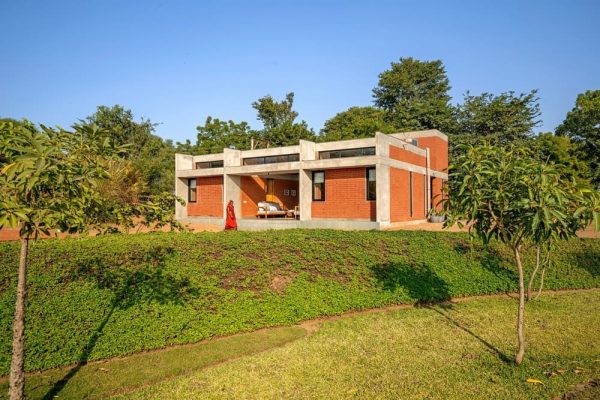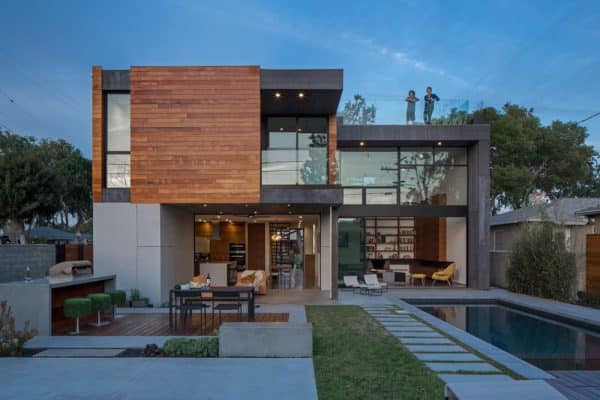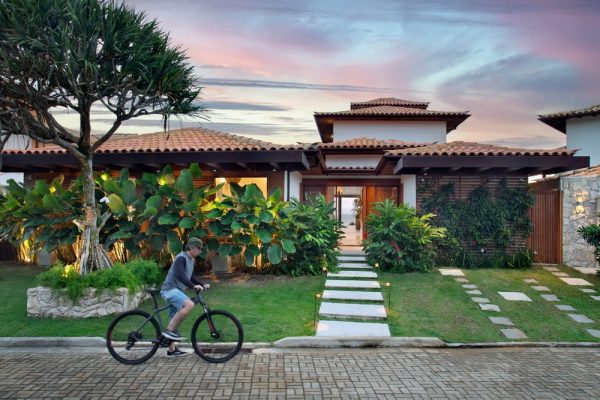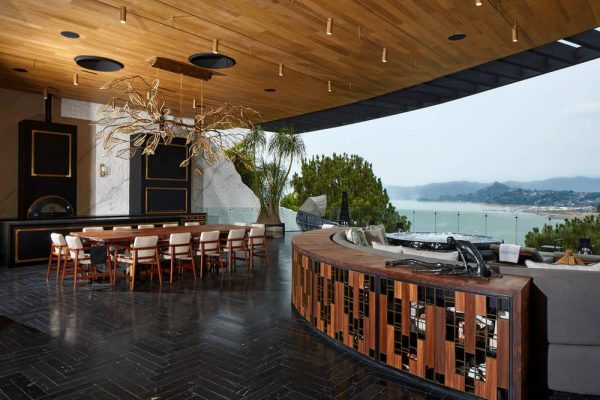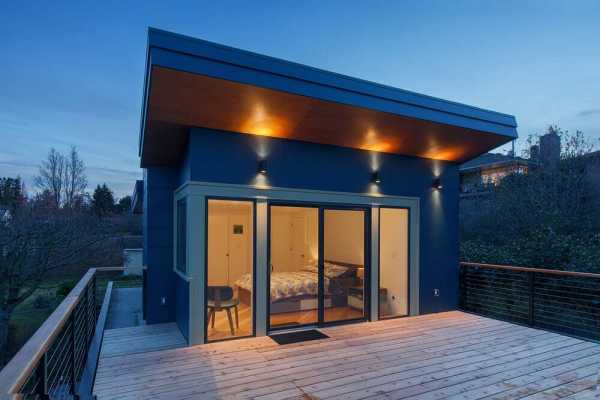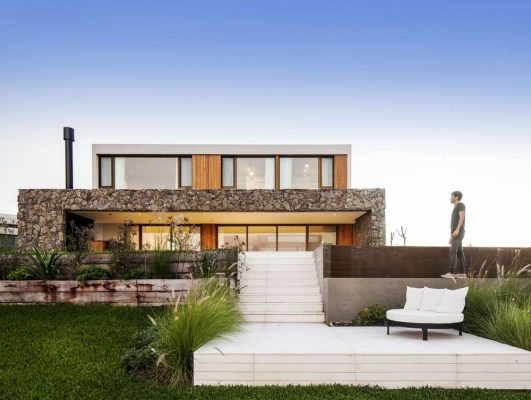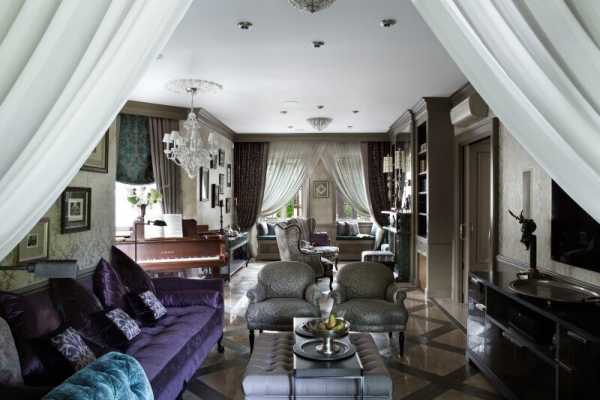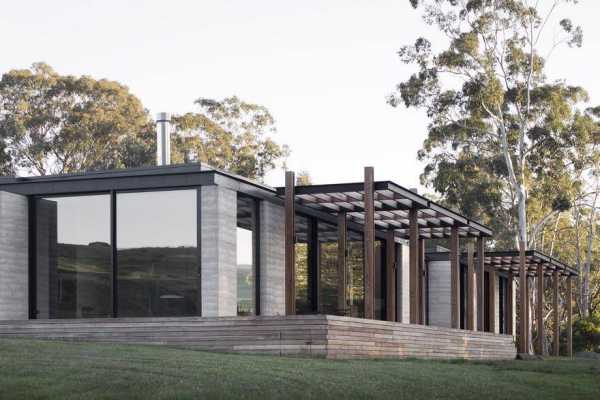
Project: Casa Azucar
Architects: Studio Saxe
Design Director: Benjamin G. Saxe
Interior Design: Saxe Interiors
Landscape Design: Saxe Landscape
Structural Engineer: Guidi Estructurales
Electromechanical Engineer: Energetica
Builder: Prodeyco
Location: Nosara, Guanacaste, Costa Rica
Copleted: 2022
Area: 650 m2
Photography: Andres Garcia Lachner
Courtesy of Studio Saxe
Overview
Nestled in the heart of the blue zone community of Nosara, Costa Rica Contemporary Tropical House brings warmth and comfort within nature.
Our clients from Canada were looking to get away from the winter season and enjoy the tropical weather thus were very explicit in wanting to create an oasis that blends indoors and outdoors. Our common goal of respecting the existing trees and a natural creek that the property had was a must. This would generate a family dynamic that would be fun and healthy.
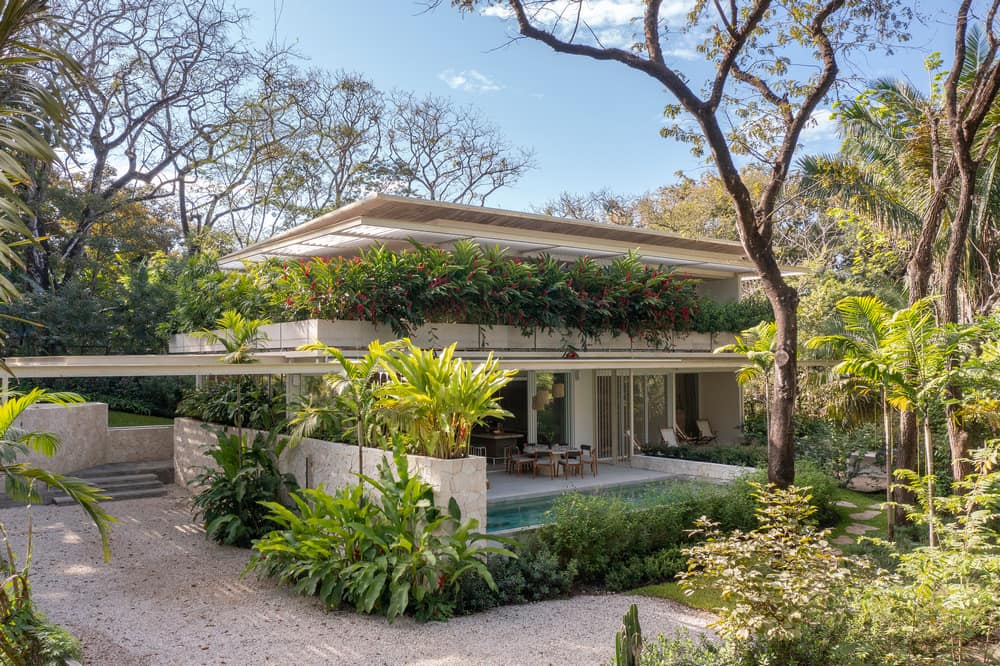
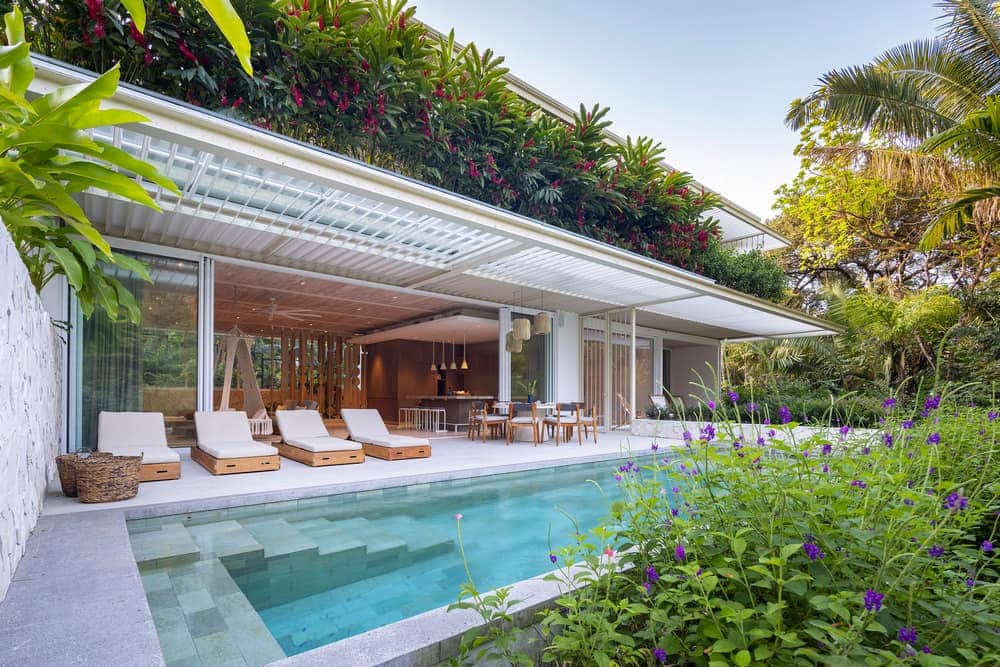
Concept
We were confronted with a property in the heart of the town of Nosara which meant easy access to the beach and town amenities, but also dealing with neighbors on all sides. There is a small seasonal creek that runs through the property which required a setback and created an incredible wildlife corridor. We decided to focus our attention on creating the sensation of a secluded oasis merging architecture and landscape design to carefully frame all views toward the creek and the wildlife that spawned from there. The house in turn is conceived more like a habitable garden pavilion.
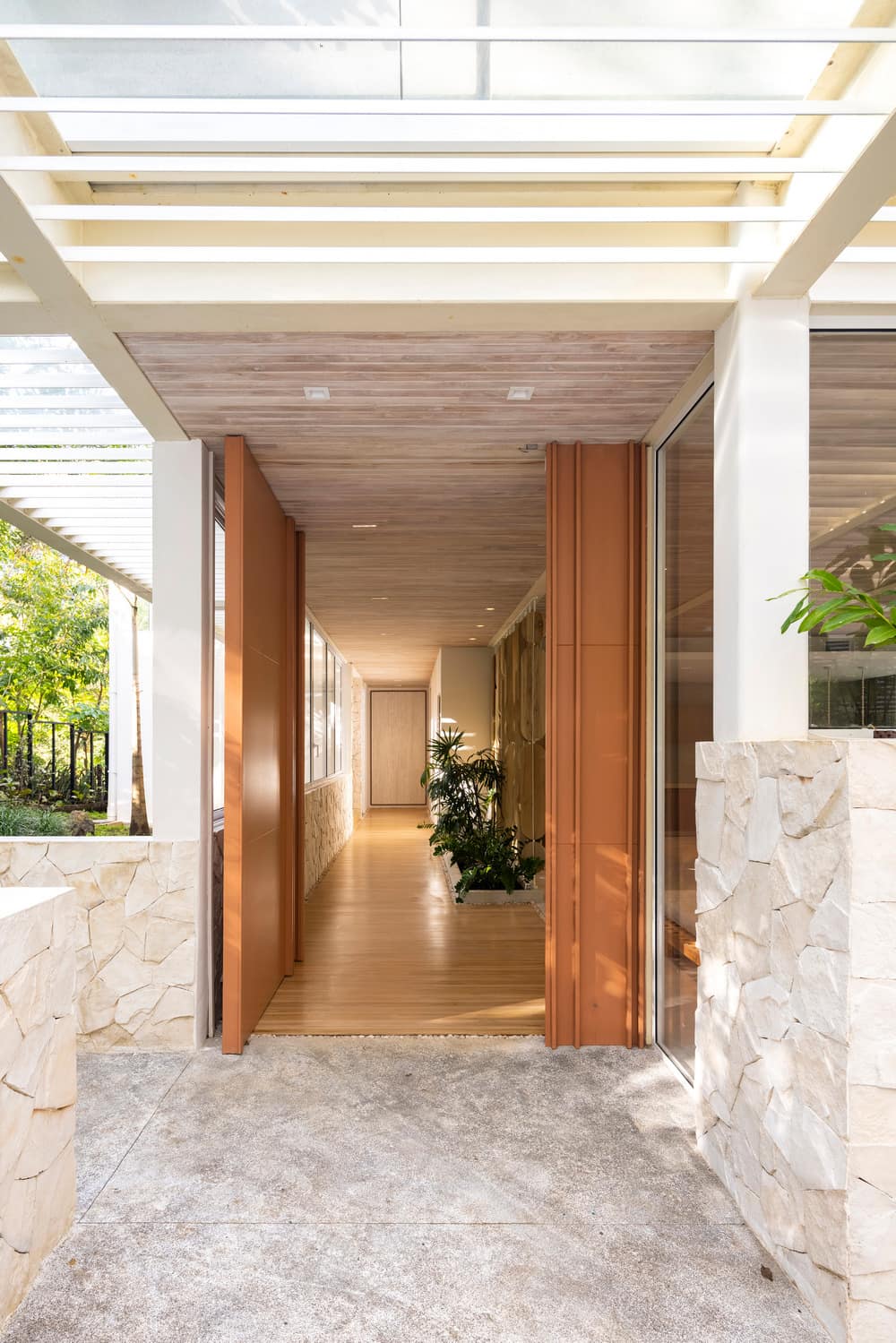
Design
The seasonal creek and wildlife of the property became the primary focus of the design and placement of the home. We decided to cross the creek first and then place the house on the other side as far away from the road as possible. We then carefully choreographed to enter the back of the house so that the inhabitants could be confronted by the creek view as they enter and live in the common areas of the dwelling. Bedrooms on the ground floor have direct access to the gardens, and on the second floor, bedrooms then have a spectacular view of the mid-canopy of the trees and the wildlife that enriches that part of the forest. Carefully placed planter boxes and vegetation in and around the house generate an experience of privacy that bridges the best of both worlds: closeness to everything and solitude in the forest.
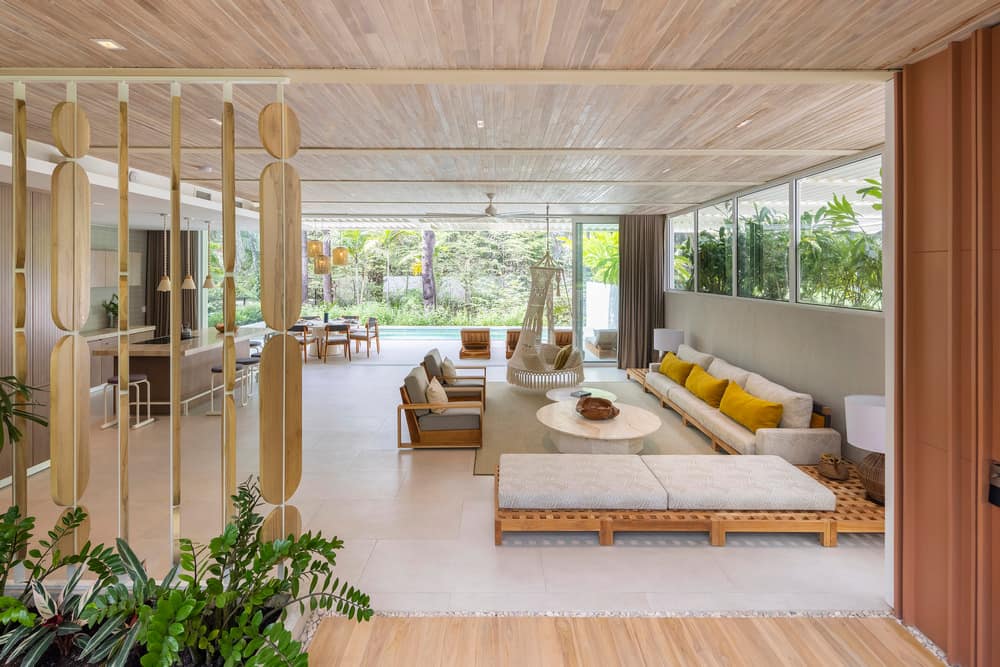
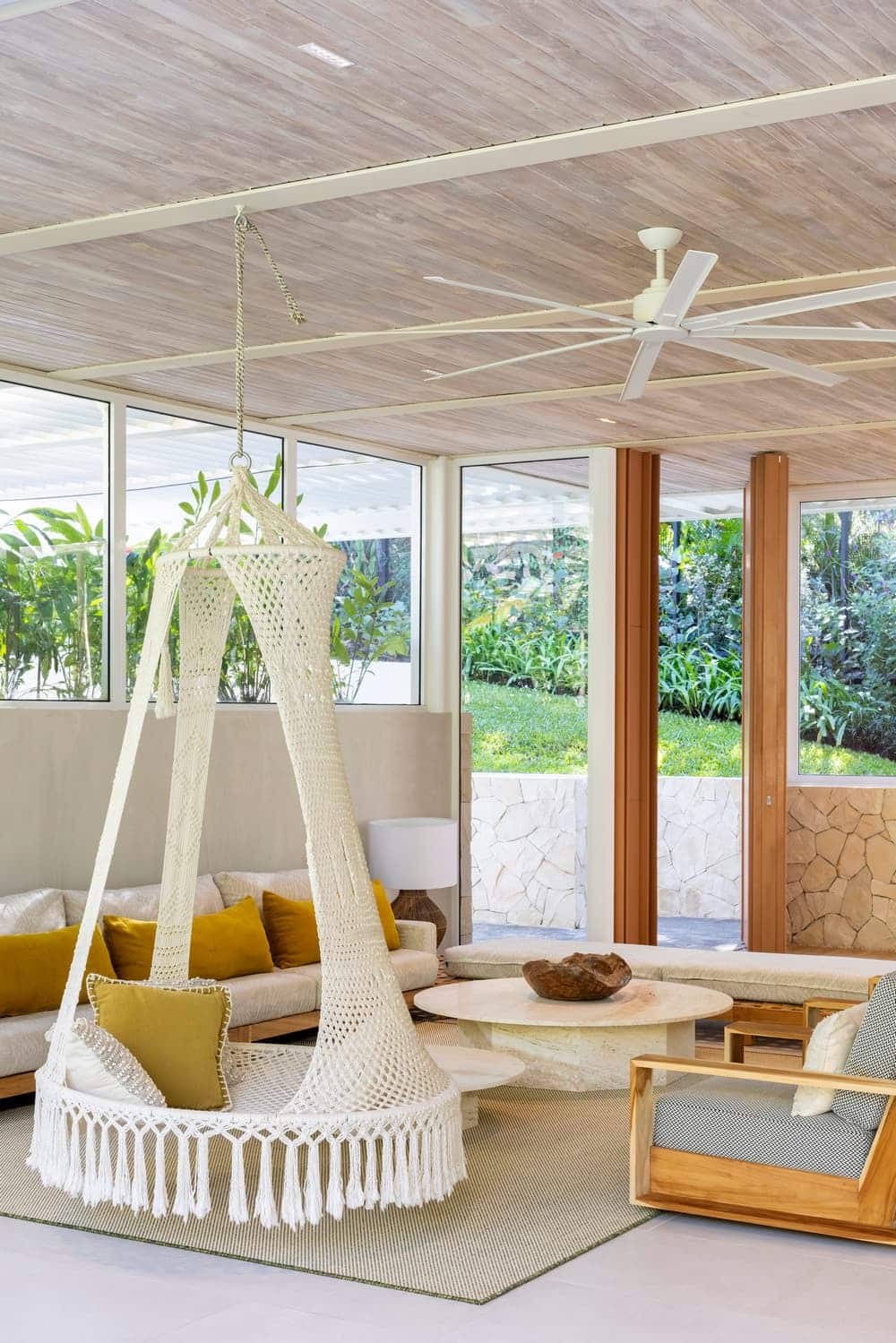
Interior Design
Saxe Interiors worked side by side with the architecture department generating a design that was cohesive inside-out where all materials flow from one space to another generating an architecture that is light, airy, and, modern tropical. Local craftsmen guided by our design were involved in the creation of the loose furniture thus creating a sense of authenticity and local responsibility. Comfort and durability of all furniture and finishes were important to accommodate the family on their vacations but also serve as a rental property throughout the year.

Casa Azucar is a clear reflection of our client’s personality who wanted to create a clean beach-like feel so the colors, textures, and materials chosen were light and soft. This approach gave us the opportunity to implement a modern interior design that is both authentic and rooted in the past as well.
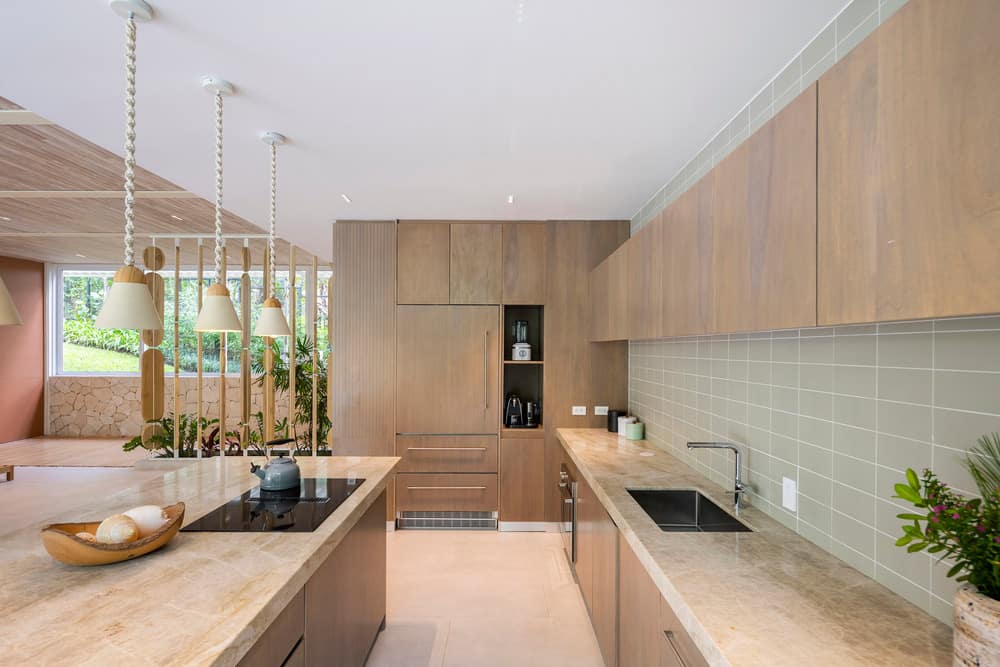
Landscape
Saxe Landscape worked in collaboration with our architecture and interior design team to better understand the site, existing trees, topography, and water movements to integrate the whole project into an ecological environment. New and exciting ways were proposed to interact with the natural world bringing colors and smells to attract birds, and butterflies to enhance the experience of the inhabitants. A small inside garden was placed at the entrance of the house giving it a touch of color that balances perfectly with the light materials. Planter boxes with exuberant plants were placed in the second-floor rooms for privacy and to frame the views.

Sustainability
Bioclimatic passive design was used from inception. Carefully placed parasols throughout create a penumbra and block the sun during key moments of the day. Planter boxes and vegetation are used to cool natural wind flows and provide shelter when needed. Water is captured and recycled for irrigation and reuse. Overall ancient and local techniques are combined with technology to create a sustainable design that is both rooted in the past and looking to the future.
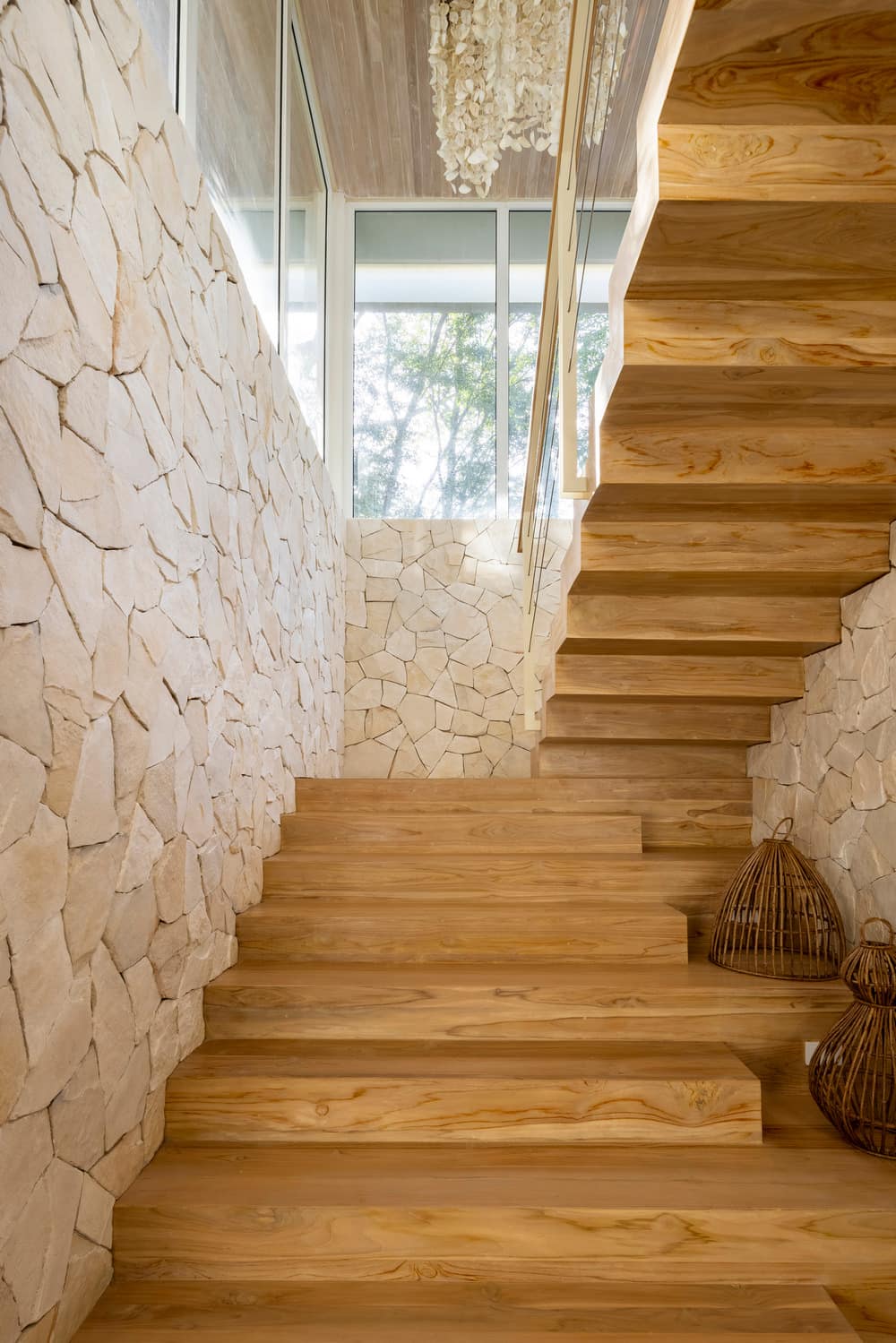
Construction
A steel structure was prefabricated off-site and then erected with much ease and care in its natural surroundings. Bleached teak was used for ceilings and floors and large aluminum window systems open and close completely to allow for full flexibility of space. Local providers fabricated the kitchen and bathroom furniture as well as all built-ins and most furniture were created locally. The result is a combination of contemporary building materials with local craft for interiors and furniture.

