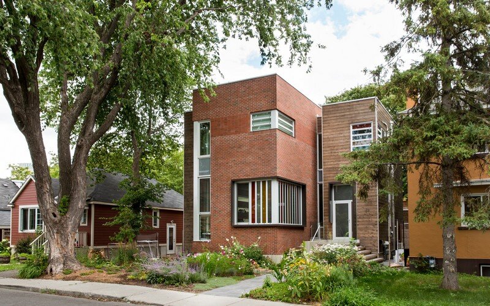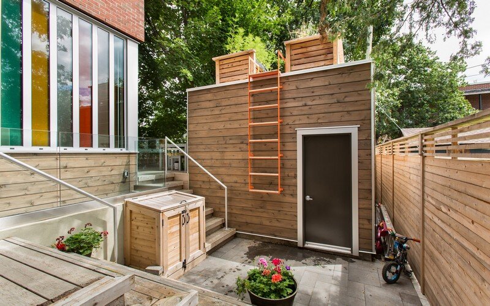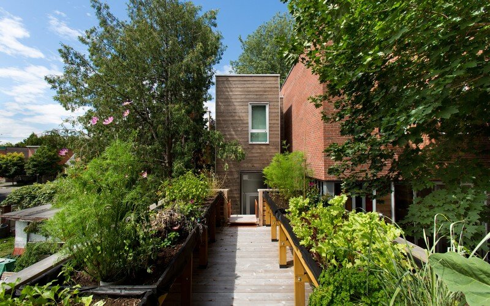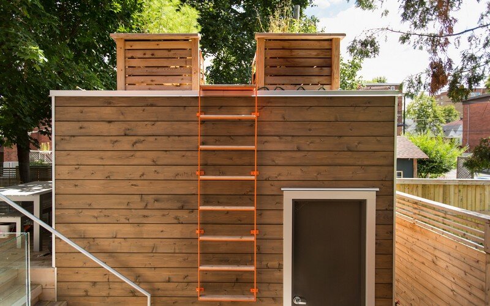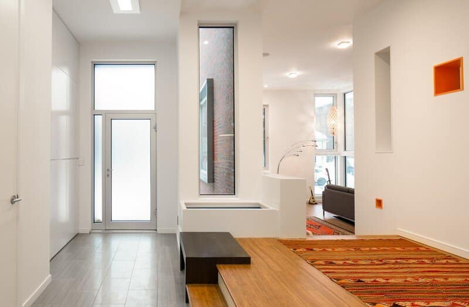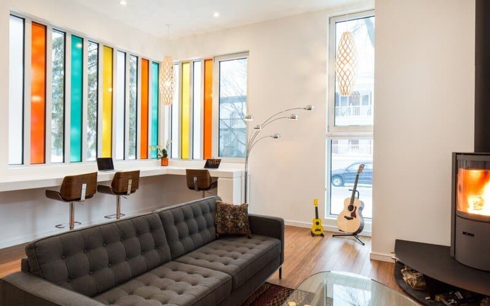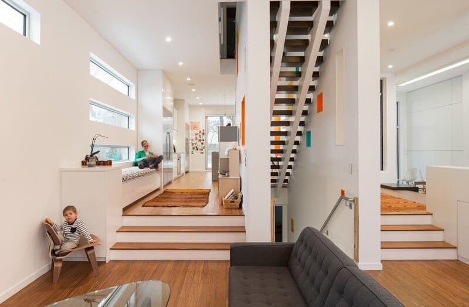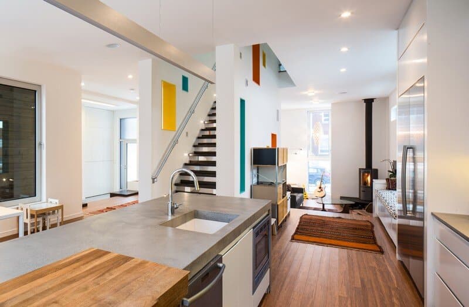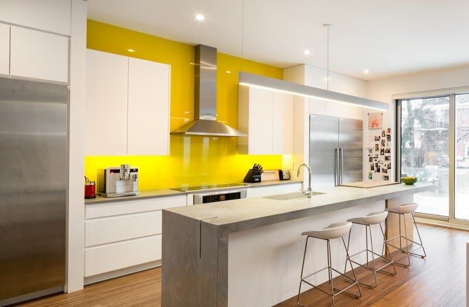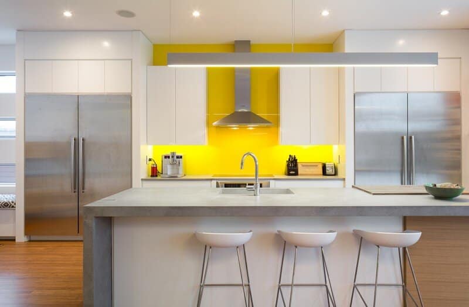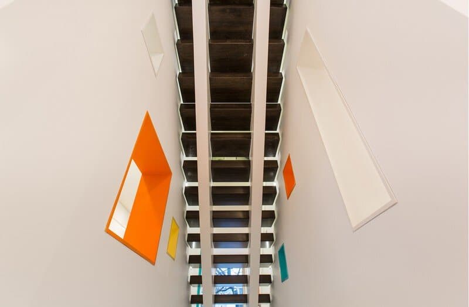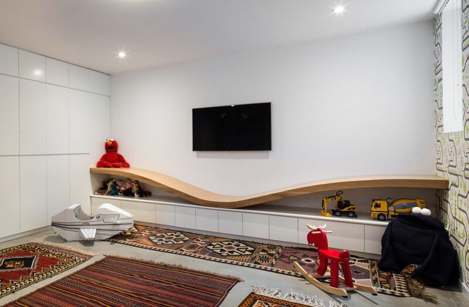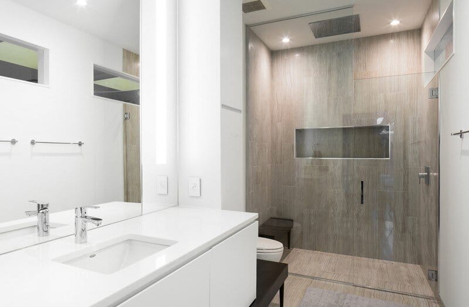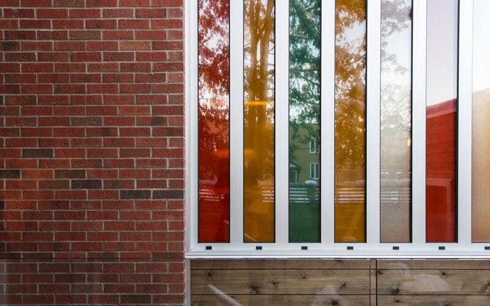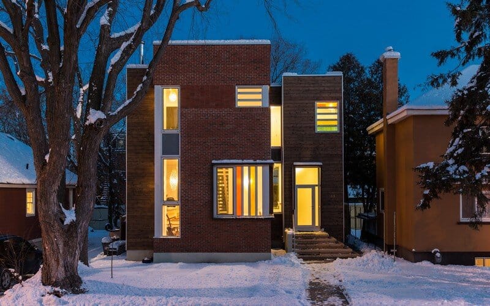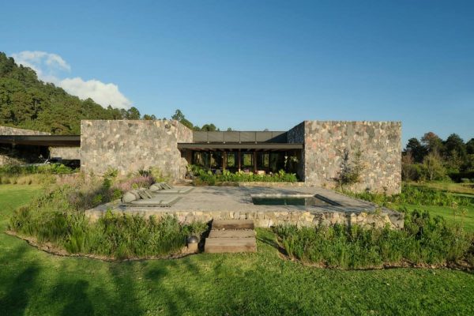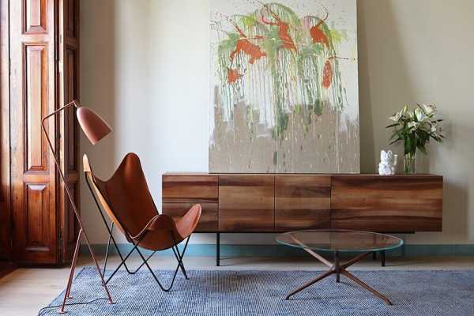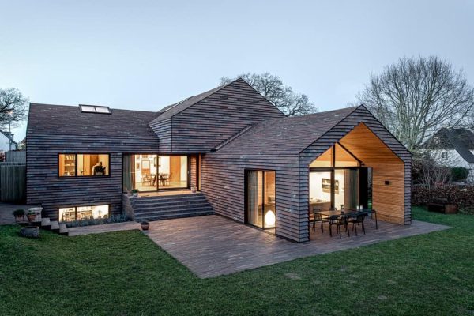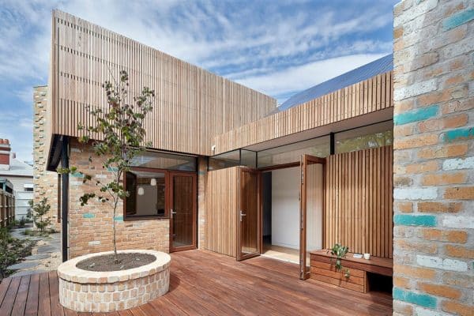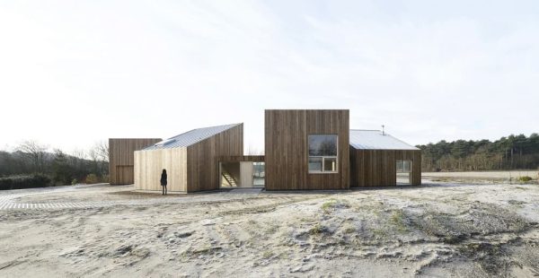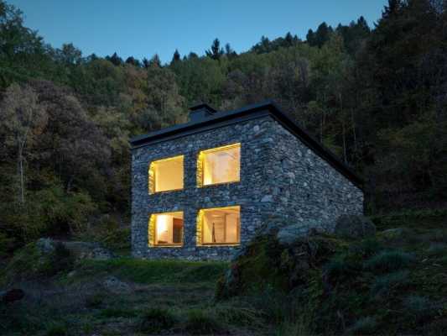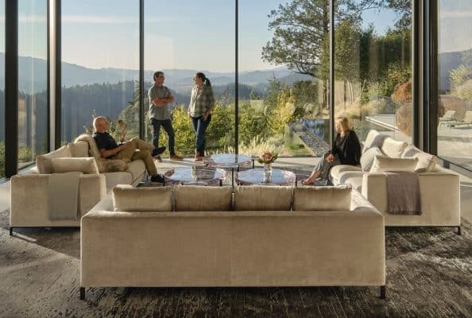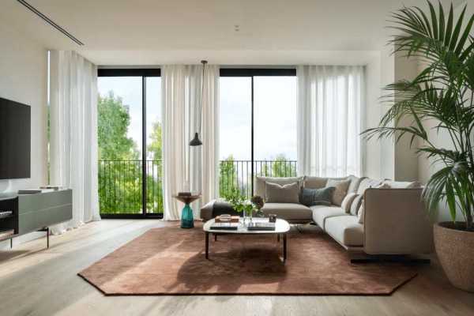Linebox Studio have designed Candid House, a contemporary family house located in Ottawa, Canada. Candid house was recognized in 2015 by the Greater Ottawa Home Building Association (GOHBA) – 32st Housing Design Awards in the category: Custom Urban Home, 3,501 sq ft or more – Contemporary.
Project description: Located in New Edinburgh, a booming Ottawa neighbourhood banked by the Rideau River and the East face of the Byward Market, residents are drawn to it for being a retreat within the heart of the city. When you first approach Candid, the home presents itself quietly on the street. The red brick and the proportions of the form truly speak to the nature of its neighbours and context. Its elegant simplicity is the framework for a series of fun, brightly coloured elements that act as lenses through which passersby can catch glimpses of an animated interior.
A composition of two volumes linked together, Candid used this concept by relinking the infill to the rear laneway located behind it. By repurposing the laneway as a rear access for cars, the front facade was relieved of the of the need to provide a garage directly off of Ivy Crescent. A Linebox Studio value of animating the street at all times of the year, this shift allowed the front facade to take on a role of a candid photograph, allowing passersby to view snapshots of life, energy and movement through its brightly coloured panes of glass.
Aperture and opportunity are ongoing concepts throughout the house, as there exists a playful array of moments to engage with one another. A blank canvas of white inside the home is offset by splashes of colour which creates warmth and energy. An open layout, Candid is divided only by one single element, a central stair that links all three floors of the home. Two walls hug the central stair, in which there are a series of colourful nooks and openings, providing a myriad of places to play and peek-out at the ongoings of the house.
From the exterior, there are limited views into the house. The coloured, slit windows splash colourful light inside the house and provide privacy for the family inside. The large tree in the front is surrounded by low-rising plants and shrubs. The landscaping is subtle and gently wild which helps the home blend nicely into its surroundings.
Architects: Linebox Studio
Project: Candid House
Location: New Edinburgh, Ottawa, Canada
Construction: The Lake Partnership
Custom Millwork and Vanity Design: Linebox Studio with Woodturner
EngineerL Kollard and Associates
Photography: Union Eleven
Thank you for reading this article!

