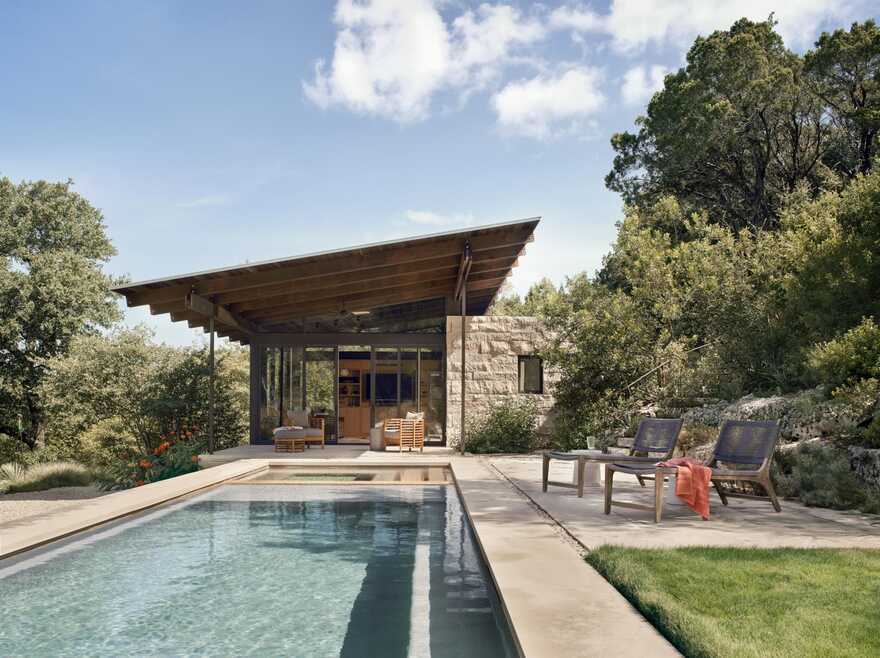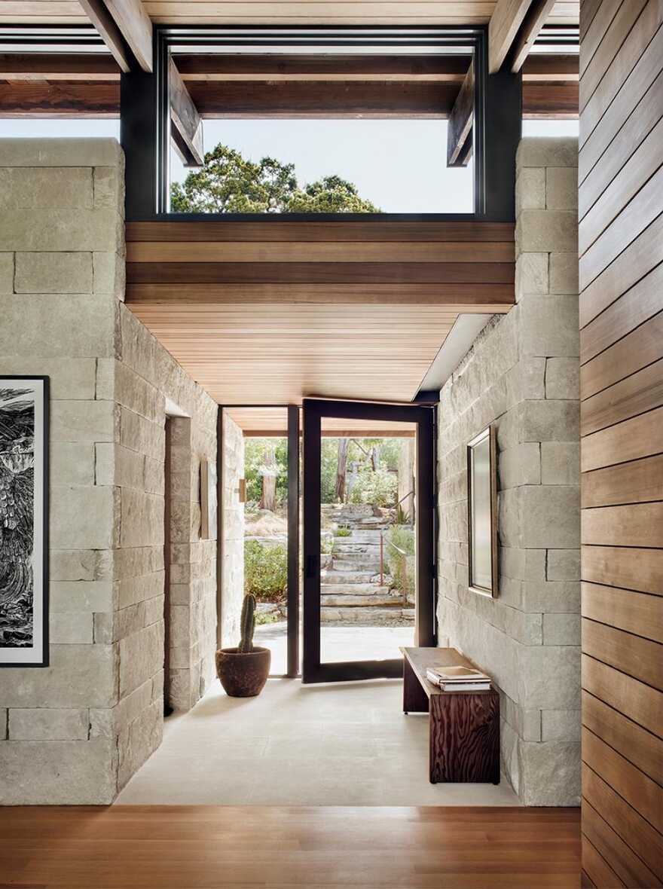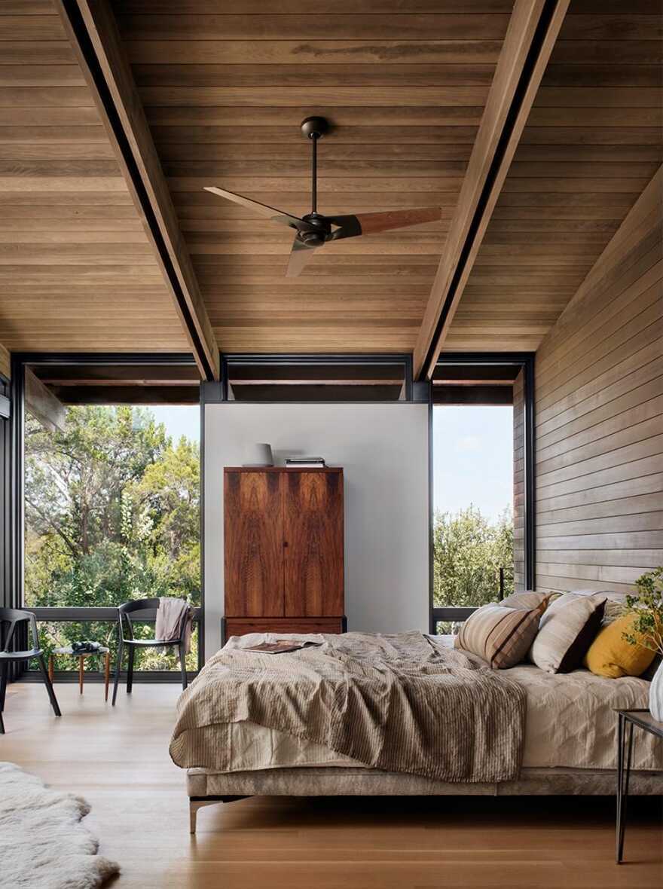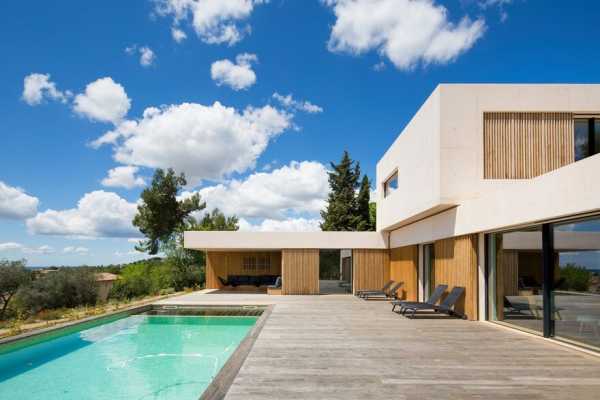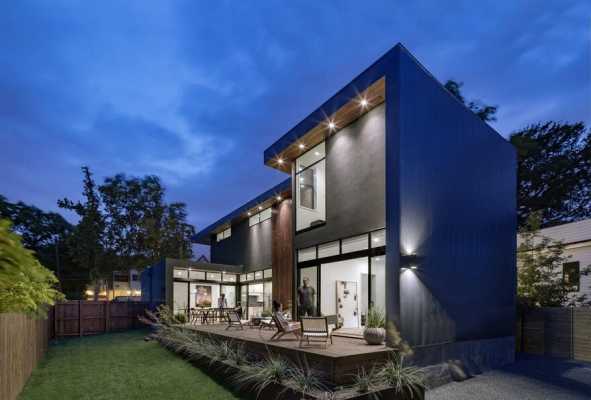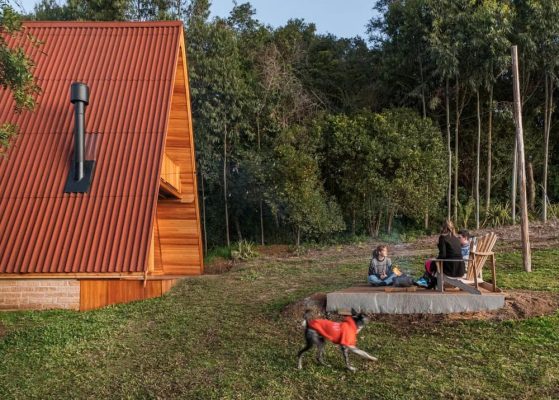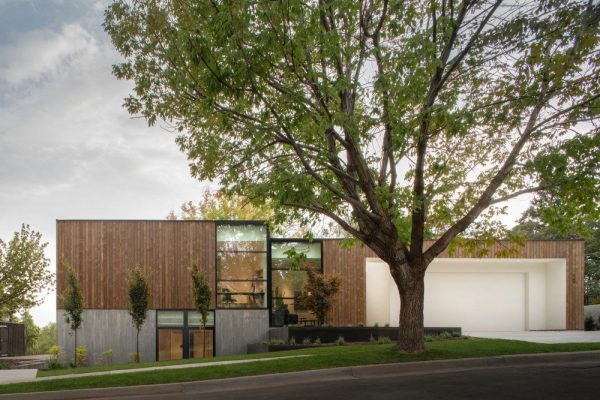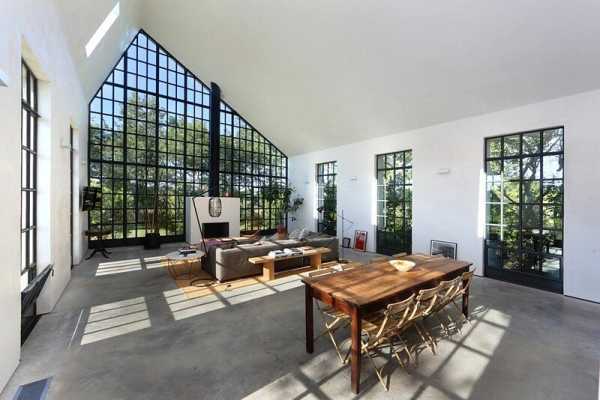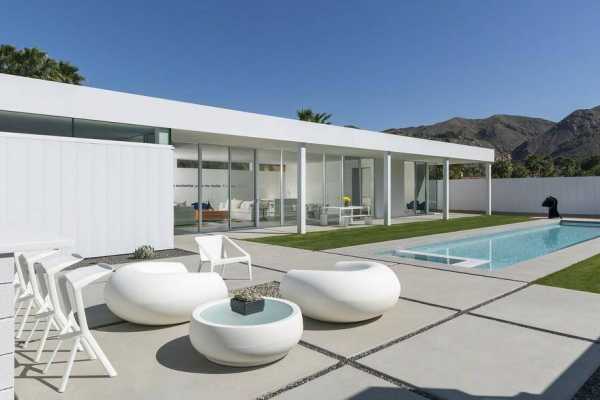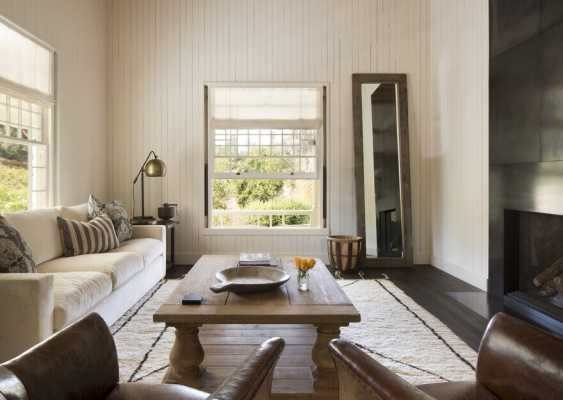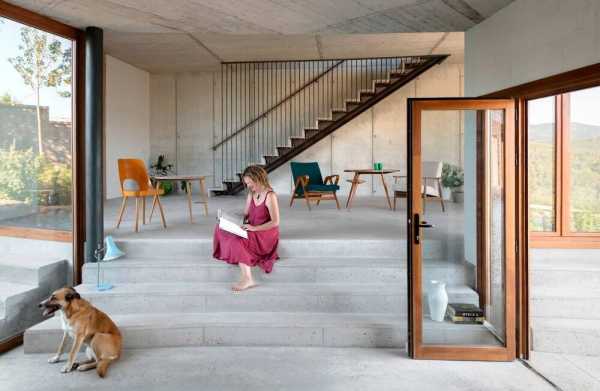Project: Canyon Preserve
Architects: Lake Flato Architects
Location: Austin, Texas, United States
Photo Credits: Casey Dunn
Size: Conditioned: 3,517 sq. ft. / Unconditioned: 706 sq. ft.
Text by Lake Flato Architects
Tucked into the Hill Country canyons, the buildings of Canyon Preserve stair step down steep, rocky slopes of oaks, first growth cedar and hearty indigenous vegetation, creating a secluded and serene setting for this intimate house. The desire to incorporate the rugged rock outcroppings, preserve the native habitat for plants and creatures and to take advantage of the distant and near views served to organize the house on three distinct rock shelves that highlight the geological nature of the land forms as they descend to the spring fed creek far below. The secluded nature of the site allowed for abundant outdoor rooms and terraces, which are often used more actively than the interior spaces. There is an element of surprise as one descends through the site and experiences the hidden views.
The linear plans of the main house and pool house are comprised of a simple stone “box” of rooms that anchor the structures to the hillside, while the repeating grid of wood columns and beams creates the graceful shed that sits lightly on the stone. The dry-stacked limestone walls course in and out of the structures and meld with the colors and textures of the native limestone.
Rainwater collection tanks and an aerobic treatment system are used for irrigation. The roof mounted photovoltaic system generates approximately 90% of the electricity needs for the project. A ground source heat pump provides the heat and A/C.


