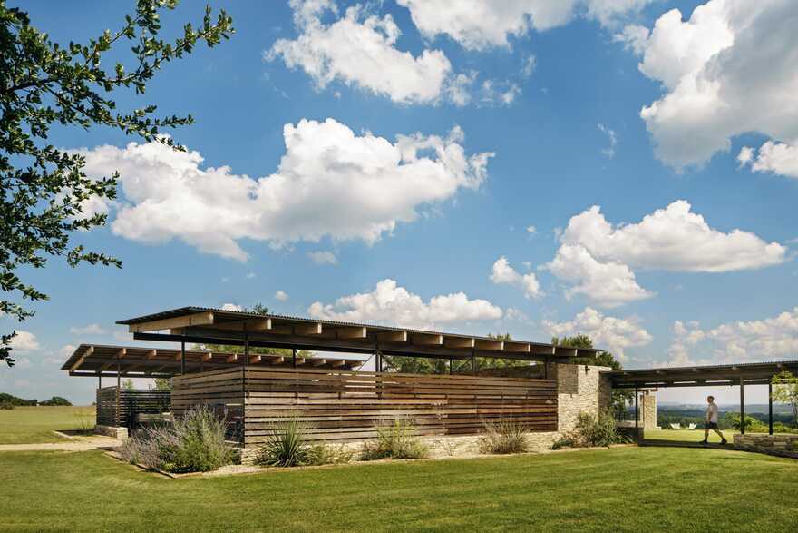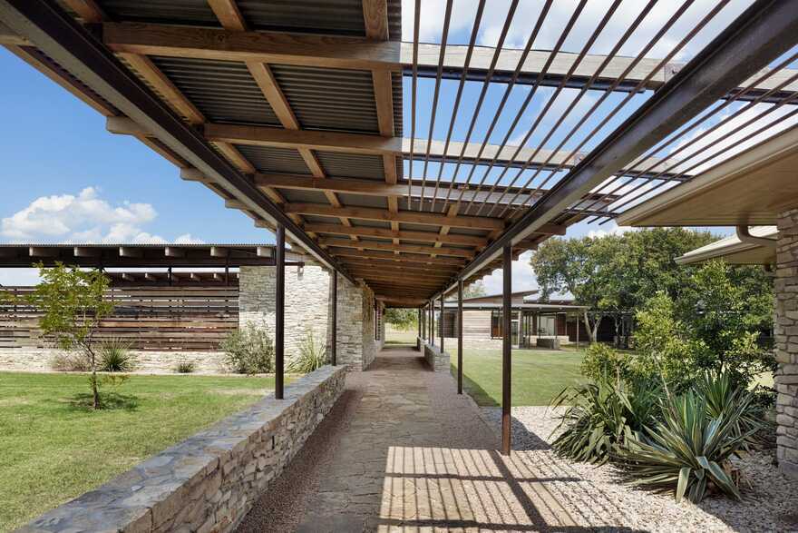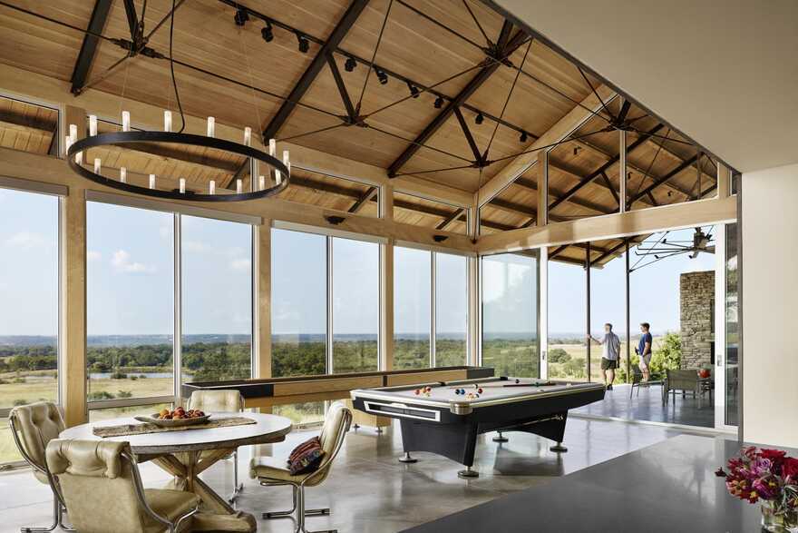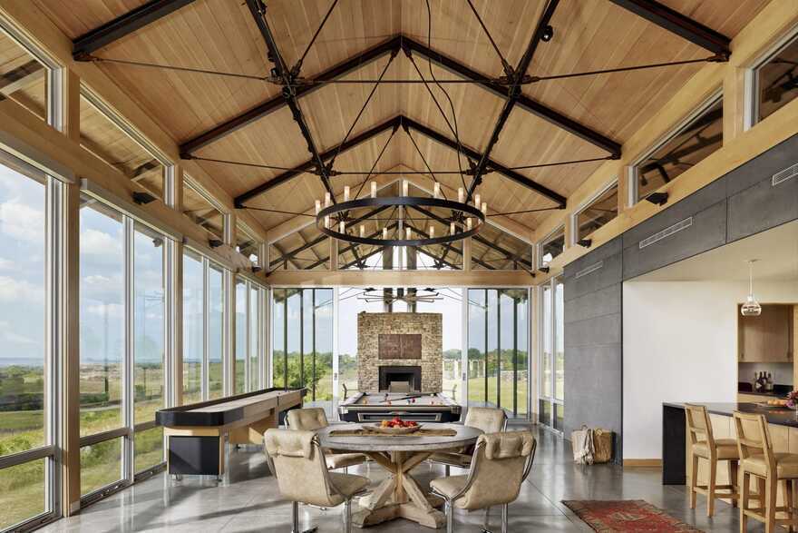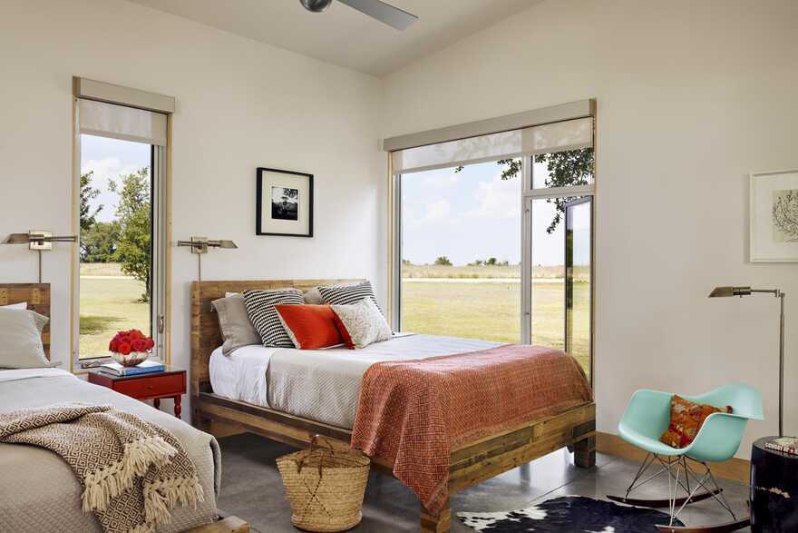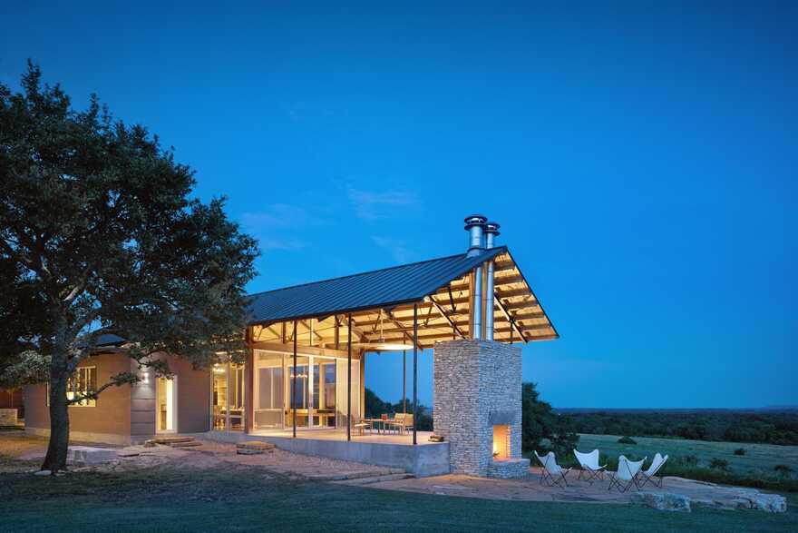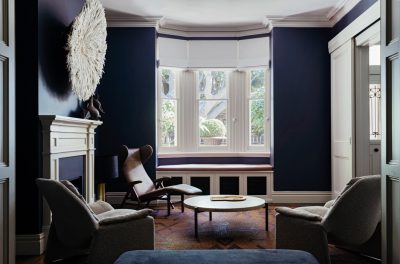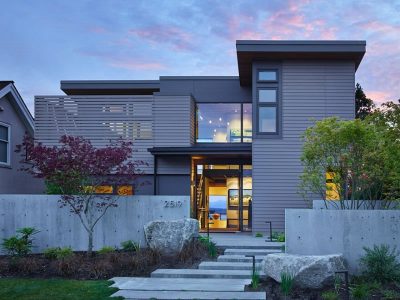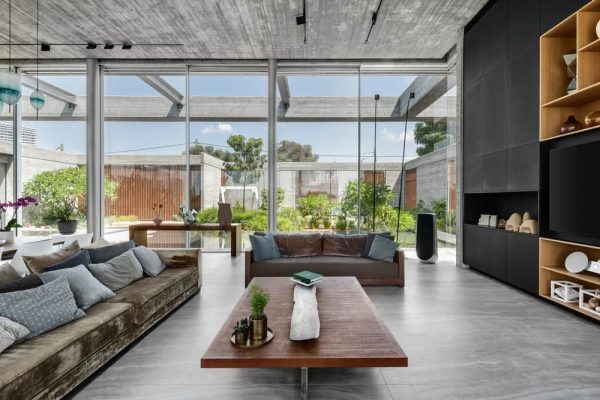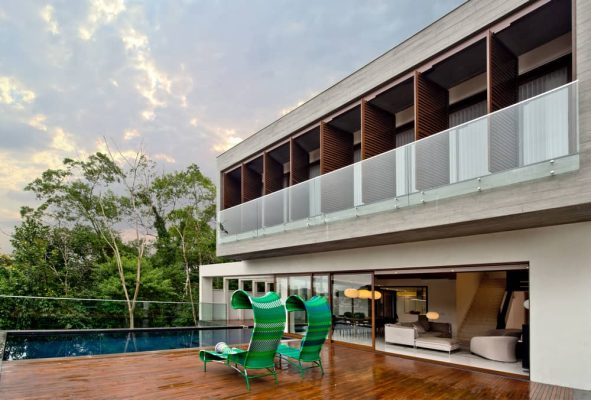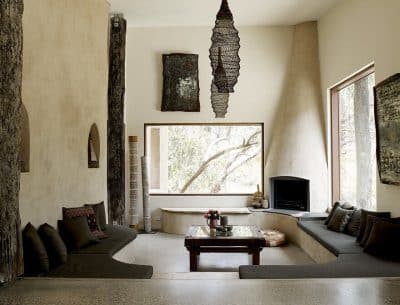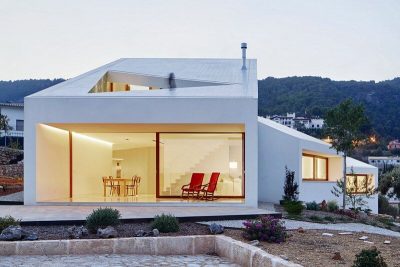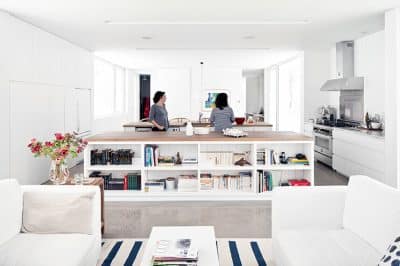Project name: Rocking X Ranch
Architects: Lake Flato Architects
Location: Weatherford, Texas, United States
Photo Credits: Casey Dunn
Rocking X Ranch, designed by Lake Flato Architects, is a thoughtful 3,200-square-foot addition to an existing ranch house in Weatherford, Texas. Shared by four sisters, the ranch needed additional communal living spaces and guest accommodations to support their growing needs. The architects responded by creating a series of new structures that blend seamlessly with the existing environment while introducing modern design elements.
Design Focus: Communal Living and Connection to Nature
The addition includes four new casitas—one for each sister—ensuring that each has a private space while still being close to the communal areas. Central to the design is a new building that serves as an informal lounge and game room, complete with a simple, modern kitchen. This space opens up to a large outdoor living area centered around a fireplace, making it perfect for gatherings and relaxation.
The site’s natural features, particularly a grove of existing oaks, inspired the layout of a new courtyard that enhances the connection between indoor and outdoor spaces. Covered walkways link the new structures to each other and to the original house, creating a cohesive and connected environment.
Materials and Sustainability
Lake Flato Architects selected materials that blend with the natural surroundings and require minimal maintenance. Stone harvested directly from the site forms the walls, while concrete floors and weathered steel contribute to the rustic yet modern aesthetic. Metal roofing and siding add durability and help the structures withstand the Texas climate, ensuring that the addition is both beautiful and practical.
Conclusion
Rocking X Ranch exemplifies how thoughtful design can expand and enhance an existing property, blending tradition with modern elements. The addition provides the four sisters with the communal and private spaces they need, all while maintaining a deep connection to the natural beauty of the ranch. The use of locally sourced materials and sustainable design practices ensures that the new structures harmonize with the landscape, creating a timeless retreat.

