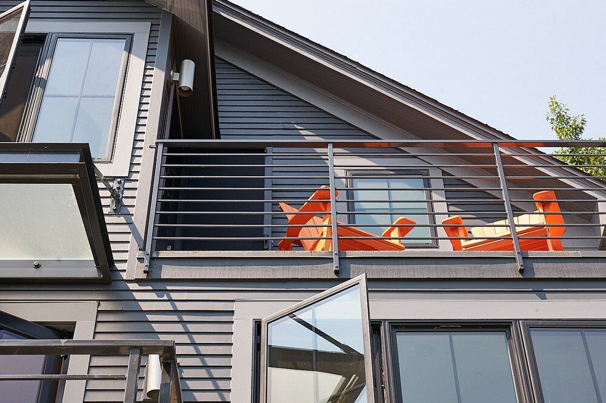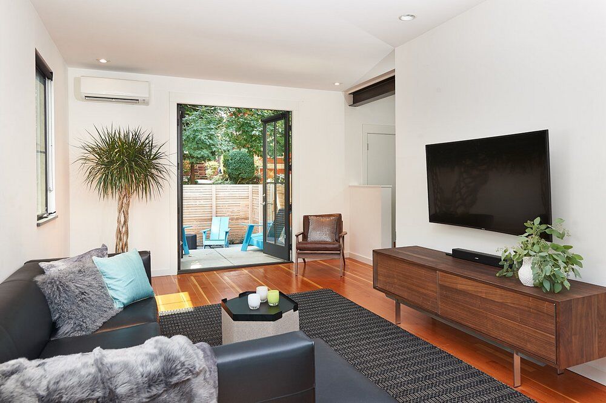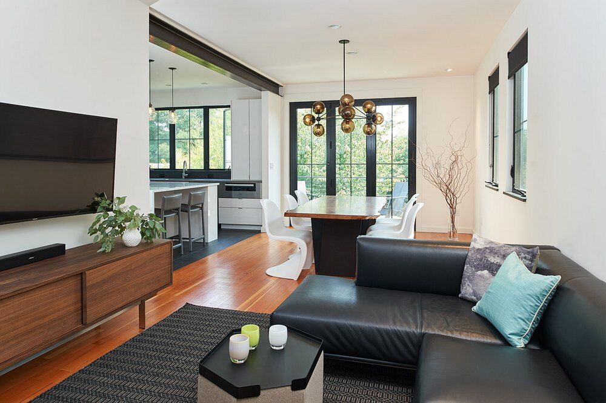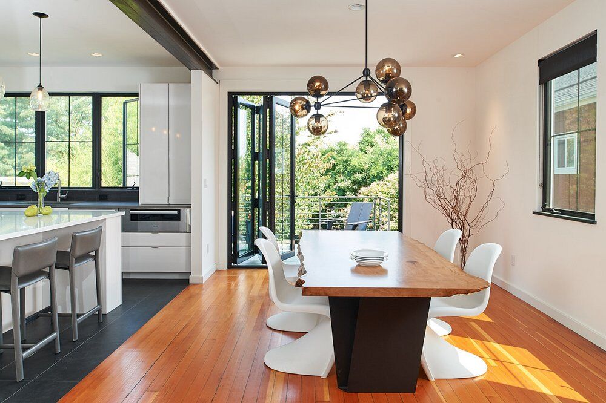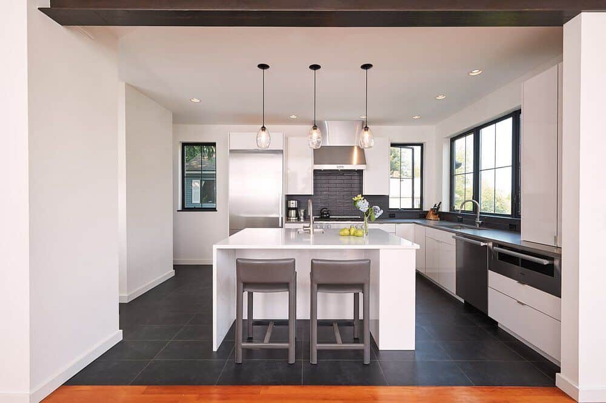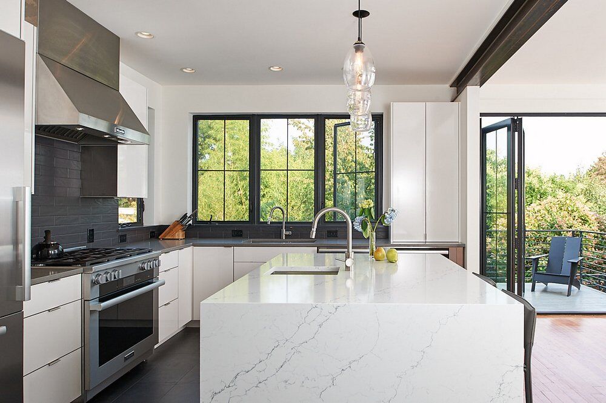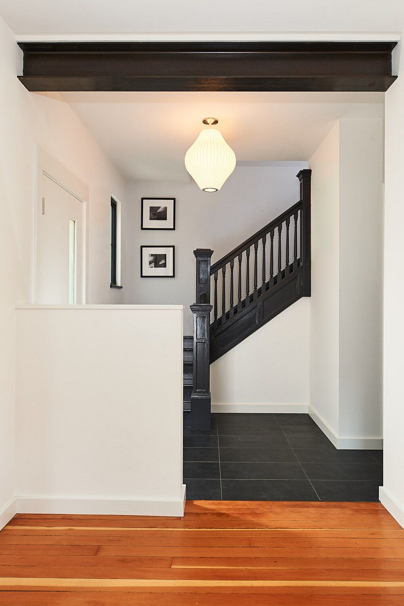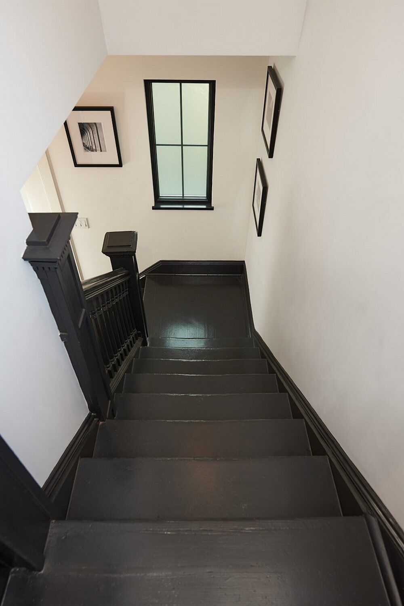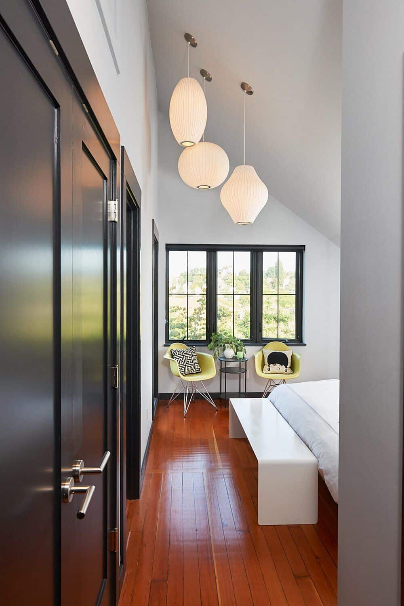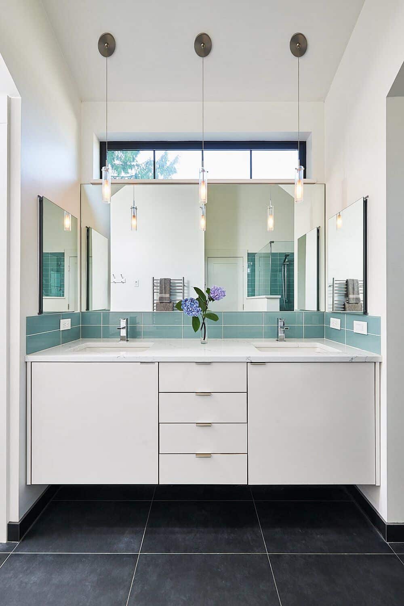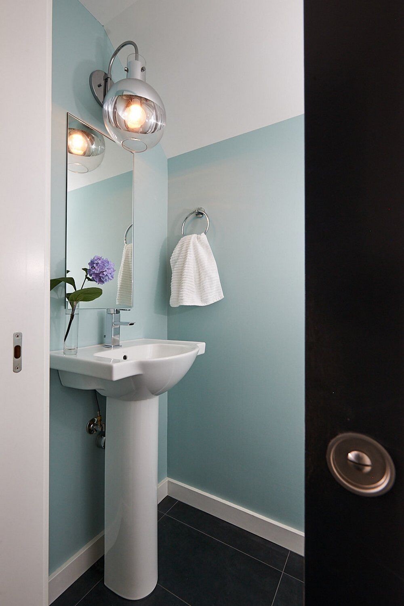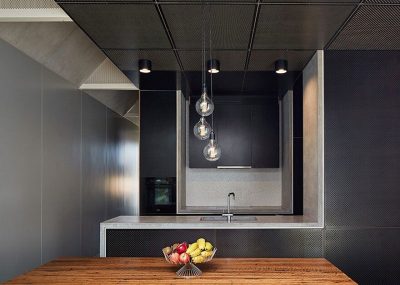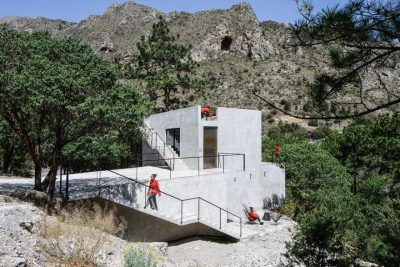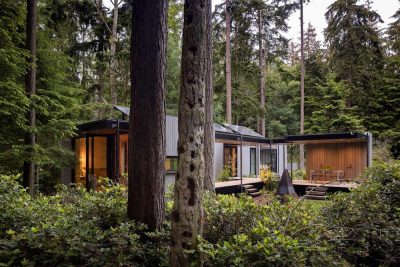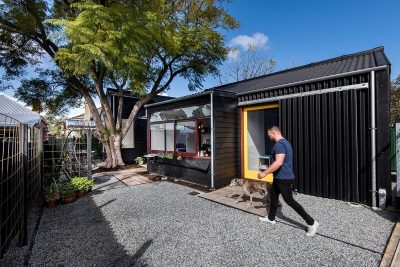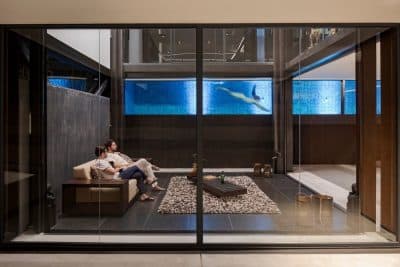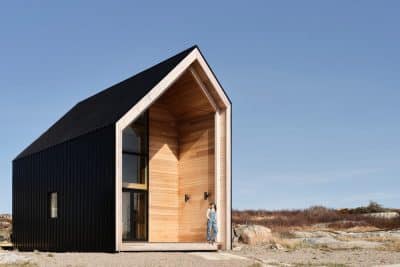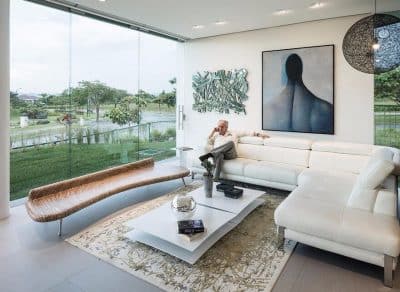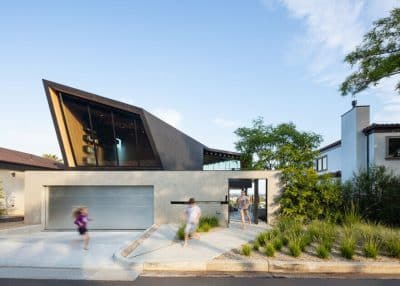Project: Capitol Hill Fusion House
Architects and Builder: CTA Design Builders
Location: Seattle, Washington
Area: 2,200 sf
Photo Credits: Michael Cole
Text and photos: Courtesy of CTA Design Builders
The long-time owners of this humble turn-of-the-century logger’s home were ready for some major work to be done. They wanted the house to match their upbeat lifestyle and transform it into a bright, contemporary entertaining space.
The other order was to come up-to-speed with energy codes and to reinforce its structure so that this centenarian will keep functioning for the next 100 years. The new design of Capitol Hill Fusion House brings in an abundance of natural light, a mix of modern and classic materials, and a touch of steel for a clean, contemporary feel. We carefully assessed the original historic features that gave the house its charm, and determined which of these could be retained, while updating others with a fresh twist.
We installed wide folding doors at the front and rear of the house that opens up their new deck to their double depth backyard and their front porch to their enclosed garden. The historic covered porch has been reimagined with glass canopies at the front and rear to allow for indoor-outdoor entertaining in any weather.
A two-story rear addition allowed for a new master suite with walk-in closet and deck off the master bedroom, along with a guest room and den in the existing upper floor. Care was taken to preserve the historic elements of the interior: baseboard and trim were given generous widths to match the existing style, the original fir floors were refinished upstairs and down, but their patina remains to express where old walls used to stand! The original staircase and newel post remain as we found them to highlight the true textural history of the home. Historic elements were contrasted with new to create a wonderful contemporary space with a sincere acknowledgement of its unique past.


