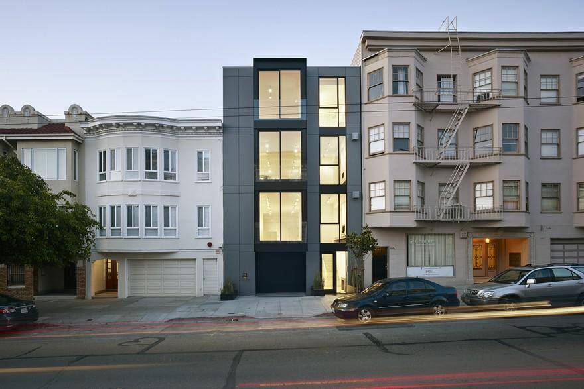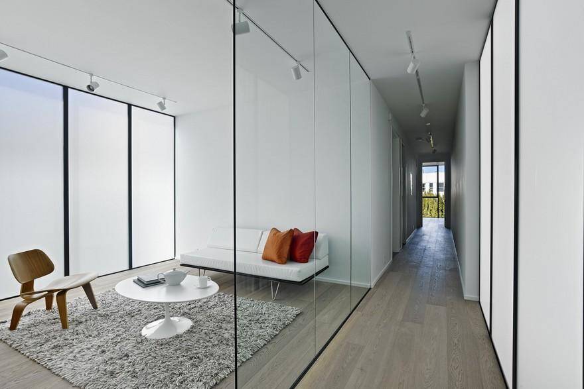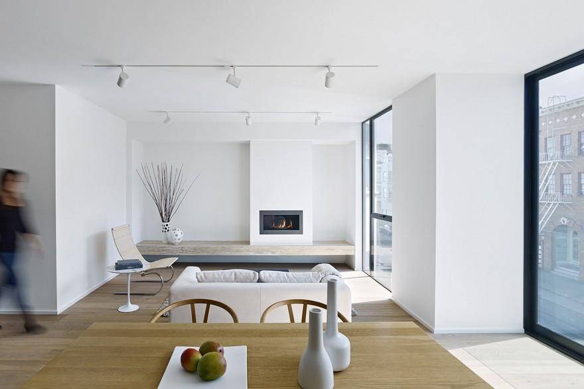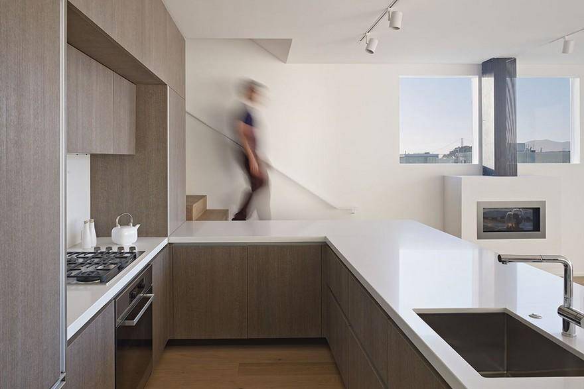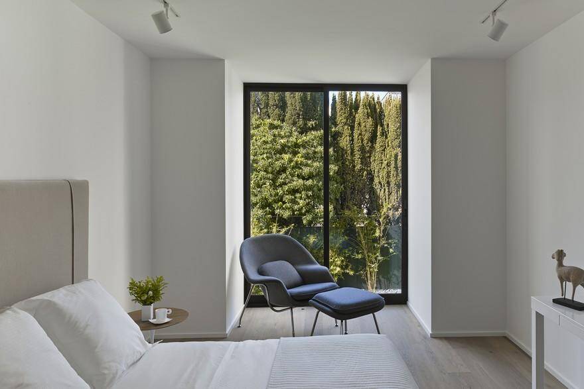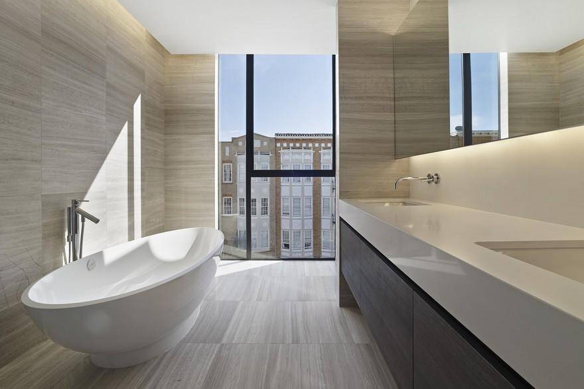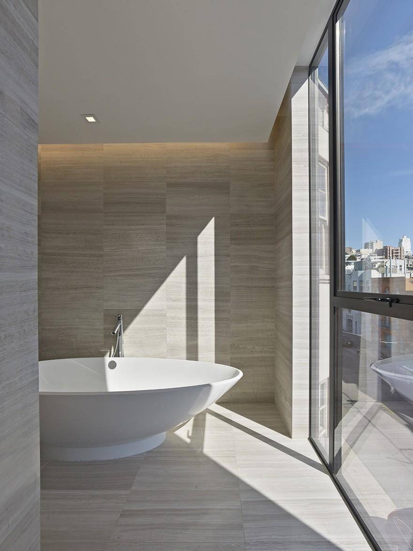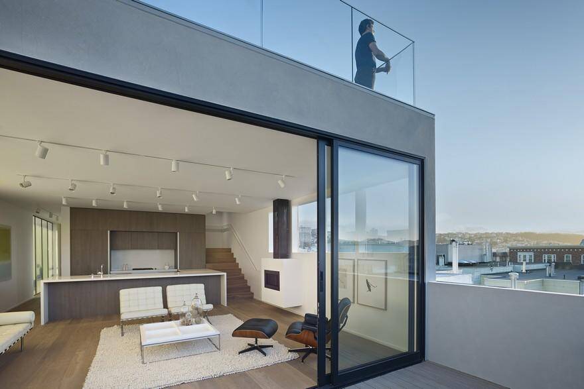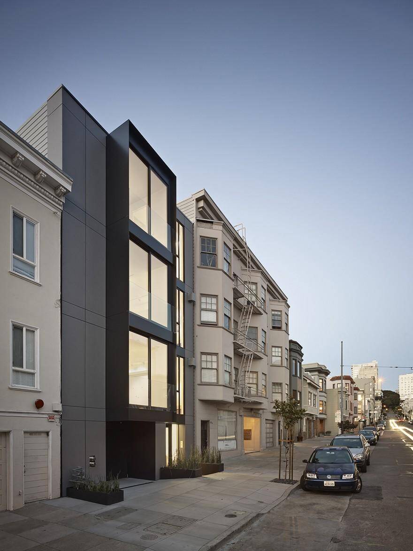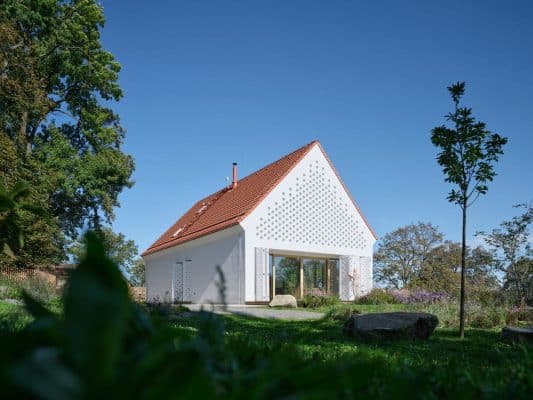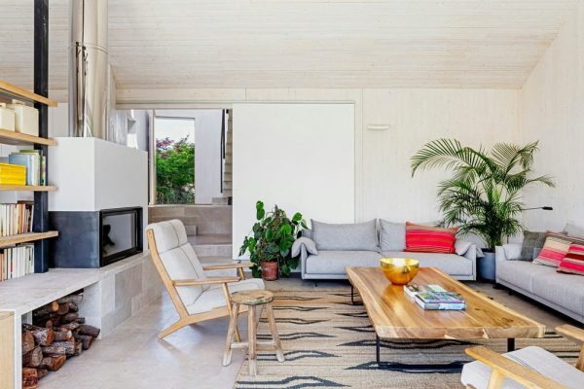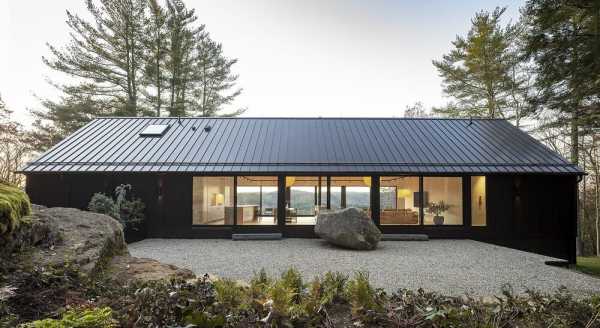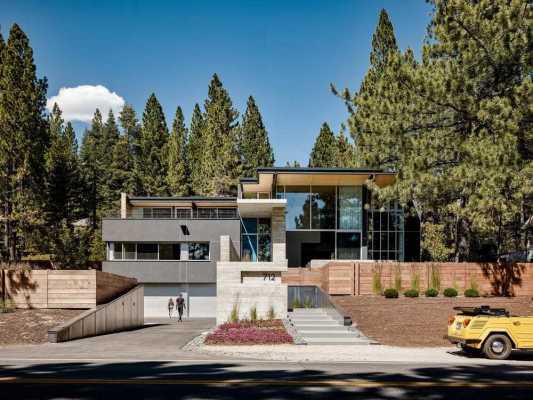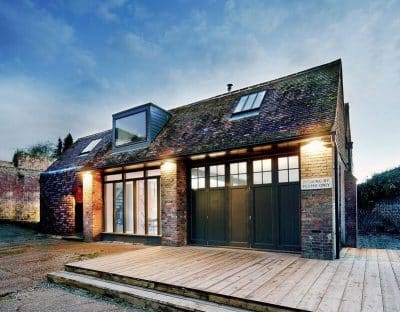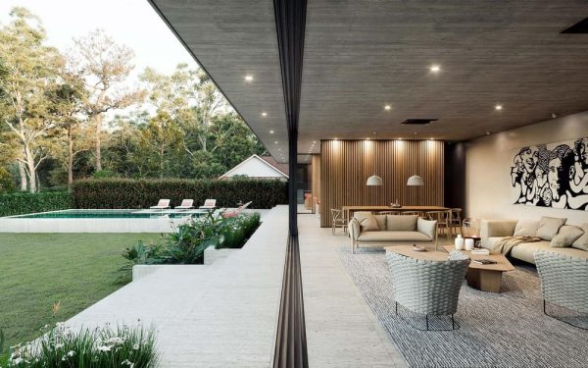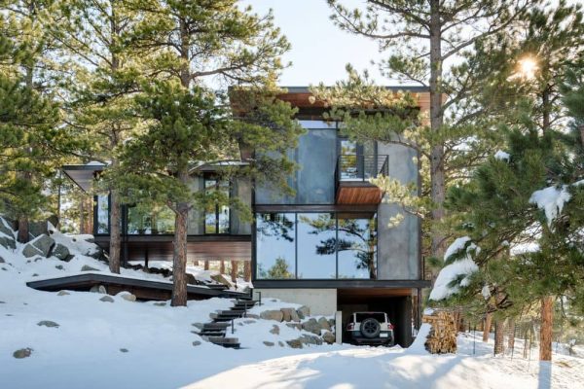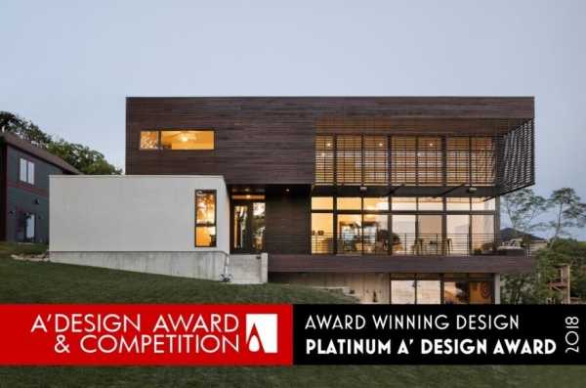Project: Chestnut Residences
Architects: Edmonds + Lee Architects
Location: San Francisco, California
Photographer: Bruce Damonte
For this four-story multifamily condominium building, Edmonds + Lee related the massing of the three-unit structure to the neighborhood’s existing context, but contrasted the neighboring facades with the use of contemporary details and a subtle play on plane and volume, all through the careful deployment of a crisply detailed glass box gently nudged into the street. Combining a cement-board panel rain screen with floor-to-ceiling operable glass windows, the front of the Chestnut Residences draws air and light into the residences, and creates a visually-striated jewel box effect from the street view.
On the interior, a minimalist look with white walls, wide-plank oak flooring, and deeply textured stone throughout the bathrooms details the individual units. Museum-inspired track lighting creates a novel atmosphere for a residential space, and throughout the building sustainable elements like environmentally-friendly materials, photovoltaic solar panels, and energy-efficient construction and post-construction practices help to create a building that has a singular footprint within a global context.

