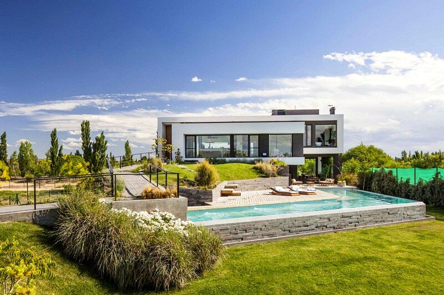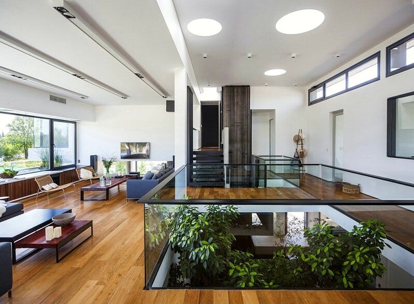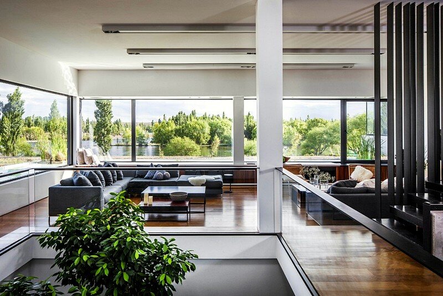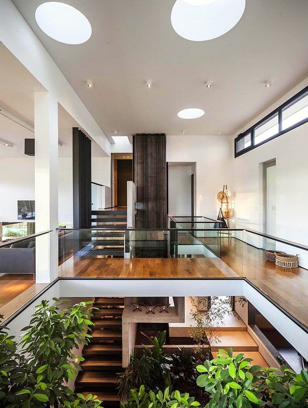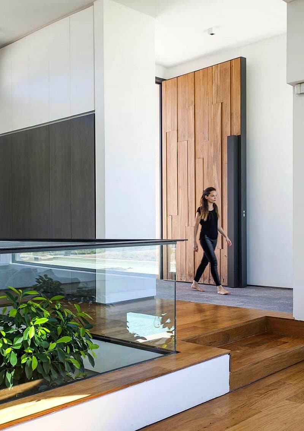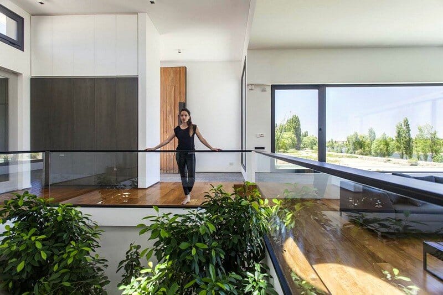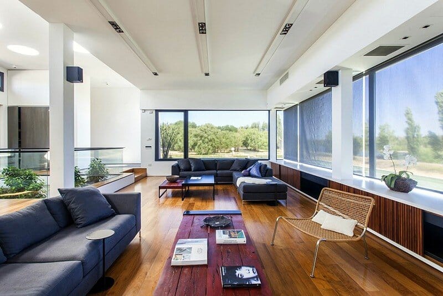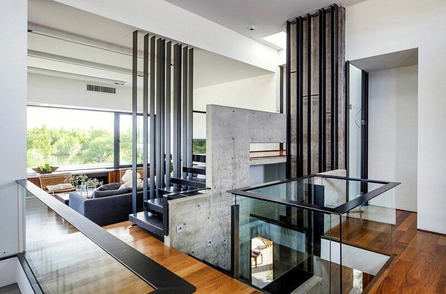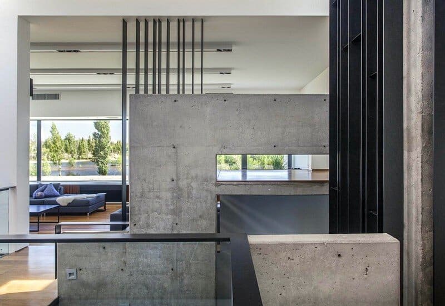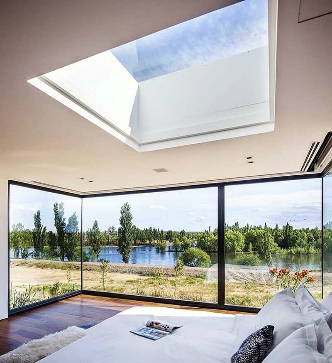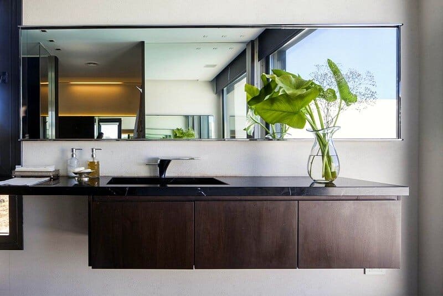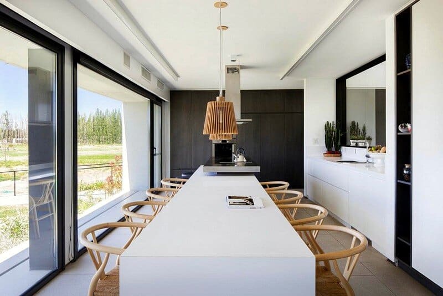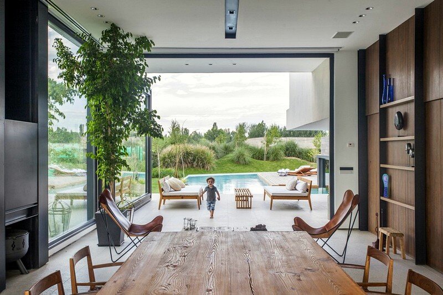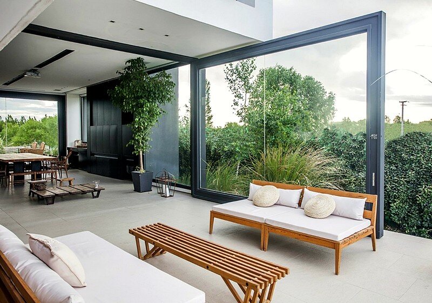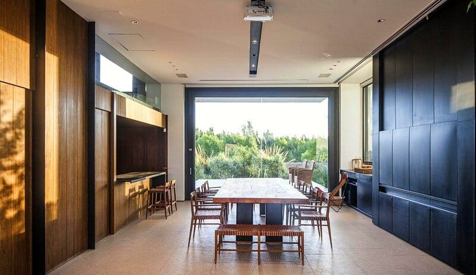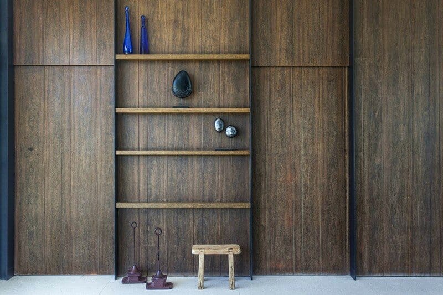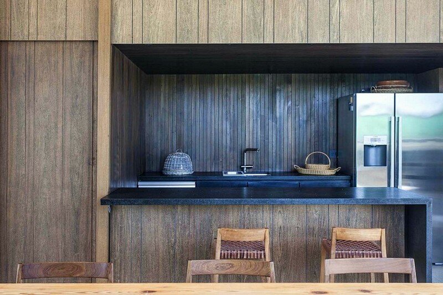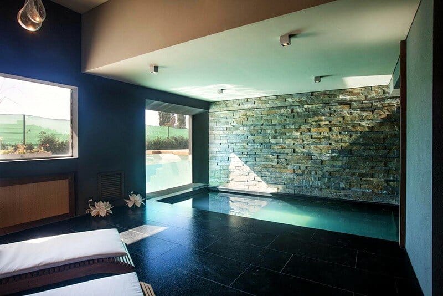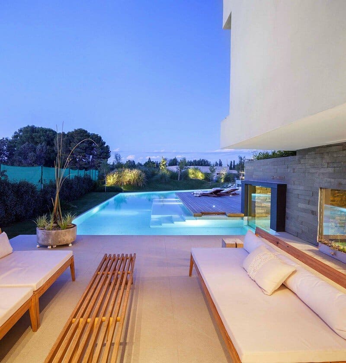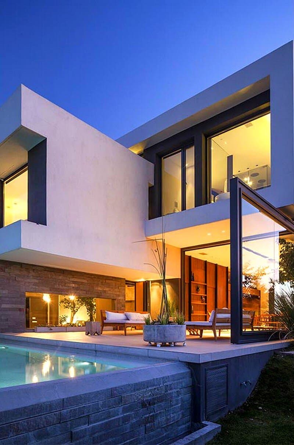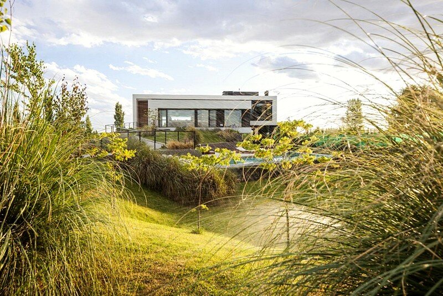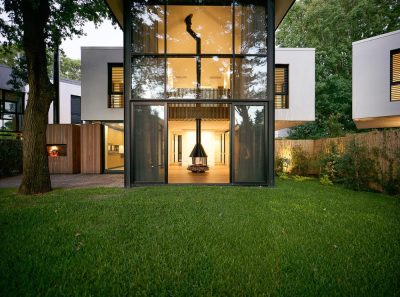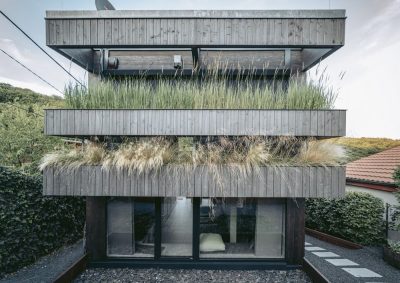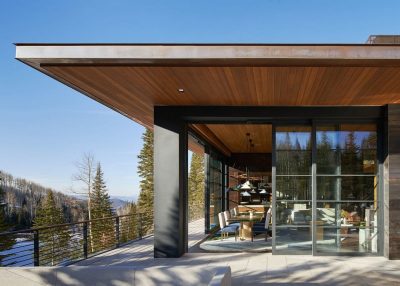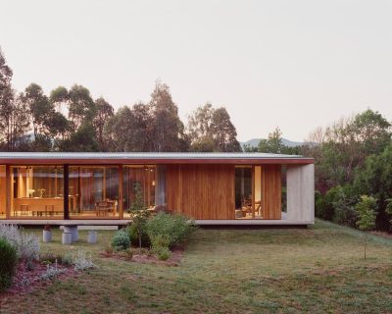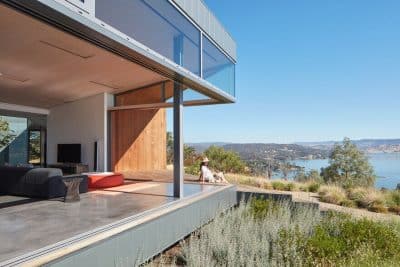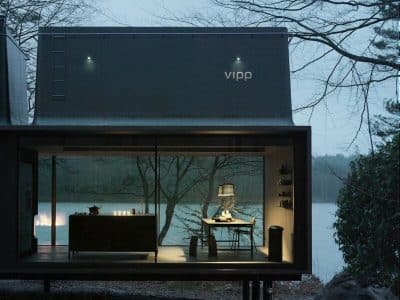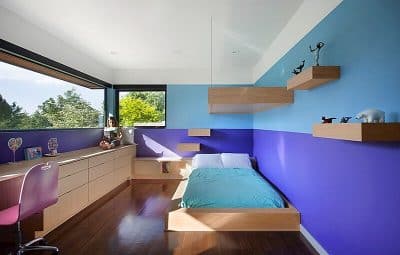Architects: Andrés Remy Arquitectos
Project: Rampa House
Design Team: Andrés Remy, Gisela Colombo, Hernán Pardillos, Lilian Kandus, Julieta Rafel, Diego Siddi, Carlos Arellano, Juan Etala, Denisse Pressón, Antoine Mouy
Location: Patagonia, Argentina
Area 650.0 sqm
Photography: Alejandro Peral
Designed by Andrés Remy Arquitectos, Rampa House is located in a privileged plot in Patagonia, Argentina, surrounded by forests and incredible views to Limay River. It’s original placement with the home located towards the back of the plot, comes from the decision to approach the river side and optimize the views, generating the garden towards the front taking advantage of the best orientation.
This 650sqm home develops in section, obtaining three levels of uses interconnected by a central space, still maintaining the privacy of each room. The social area is located in an elevated level to get the best views of the landscape. It is accessed by an irregular ramp that creates a unique path towards the house entrance.
The private areas are divided in two, one sector for the visiting grown up children and the other for the parents. This way, the loudest areas such as the garden, pool and quincho are together with the guest rooms, while the master suite is located in a third level to ensure privacy and comfort.
The functional aspects and the singular way the levels are connected by a central green space give a special character to this home. The custom made cut stone access ramp, carefully designed with aromatic plants, invites us to a path that indulges our senses. It’s views to the spectacular landscape and the design garden takes us to the immense 4 meter height main door, made with local Lapacho wood.
For the interiors a warm and rustic palette of materials were used, working with white lacquered woods, dyed walnut and sanded lapacho. The living room with lapacho floors is surrounded by an elevated reflection pool, reminding us of the river in the back. The concrete stair with it sculptural shape is combined with black iron sheets accentuating the verticality of the central space, drawing the triple height waterfall, and generating the handrails along the space.
The spa area is materialized with black granite floors and black slate for the swimming pool and it’s visually connected to the exterior pool by a submerged glass. A playful gesture that creates unique reflections on the stone wall, and allows us to see people swimming outside.
The quincho, located in the same level as the swimming pool, has two glass openings that open completely, merging interior with exterior. With a rustic look, the sanded lapacho walls hide doors and storage spaces, in dialing with the black iron grill in the opposite side.
This house amaze us at every step, with its originality, warmth and attention to details, becoming one with the surrounding and making justice to the true protagonist, the landscape.
Thank you for reading this article!

