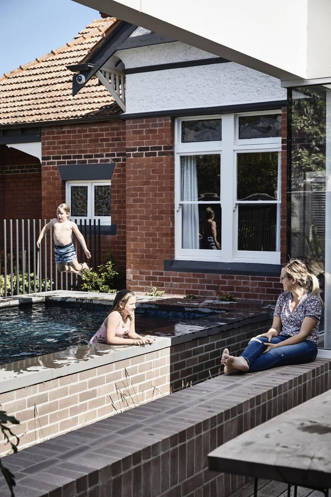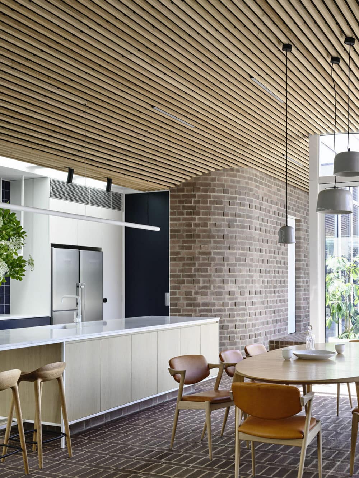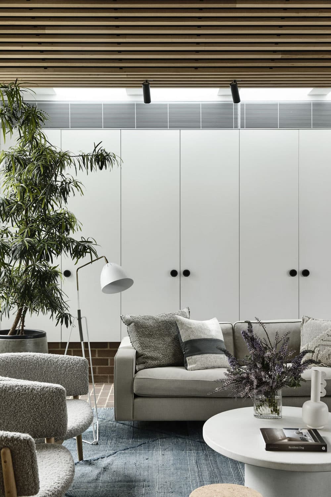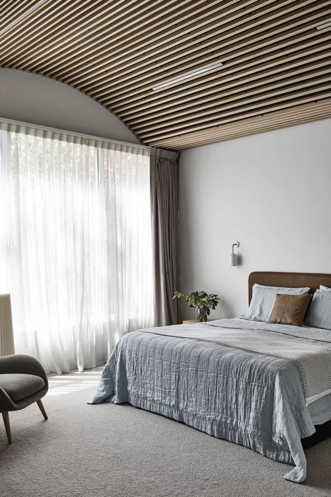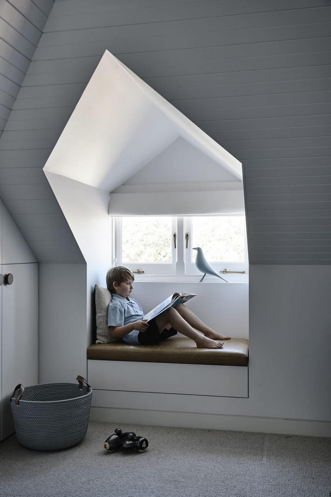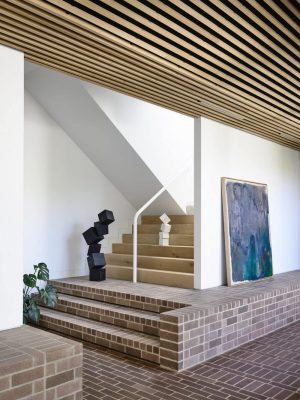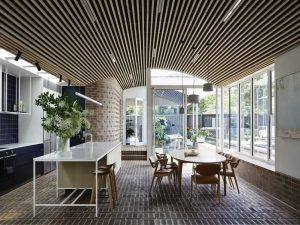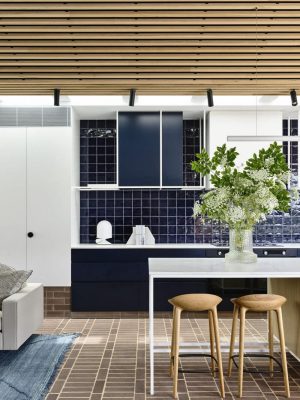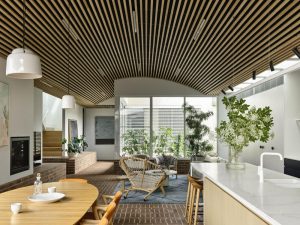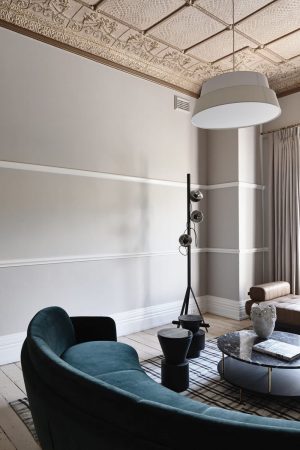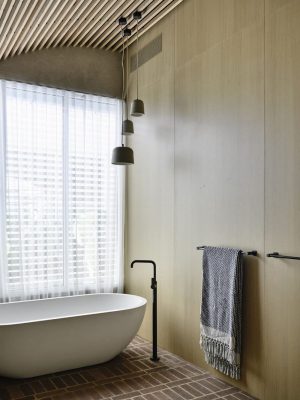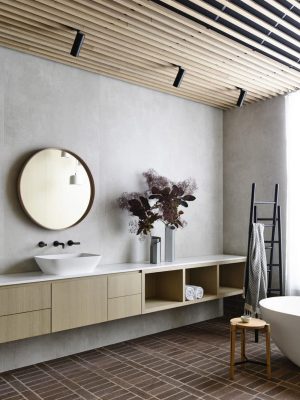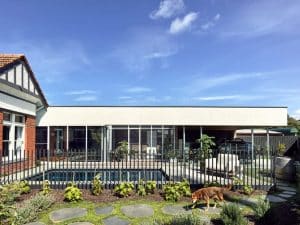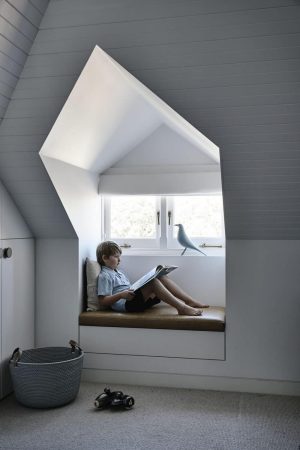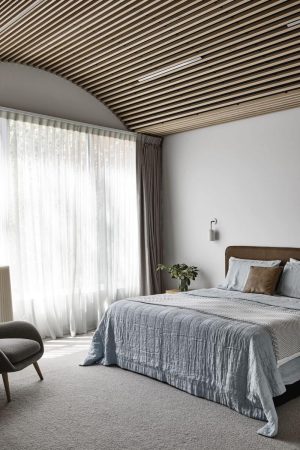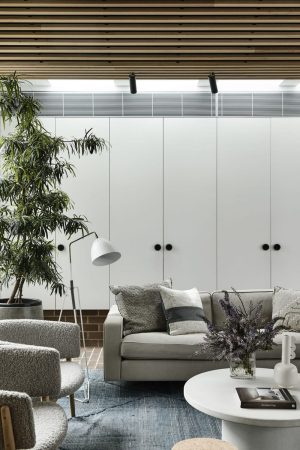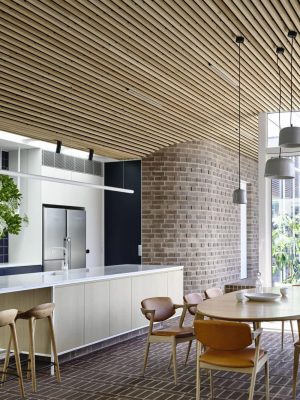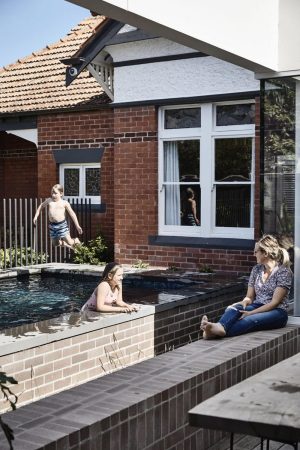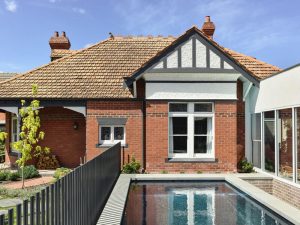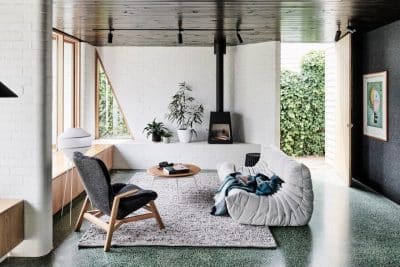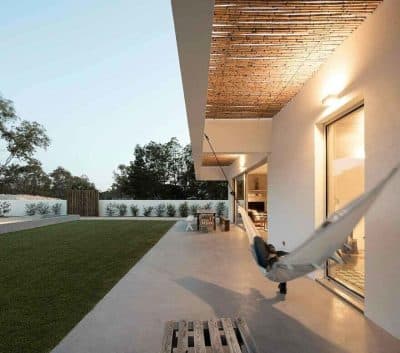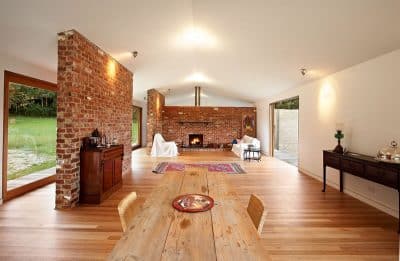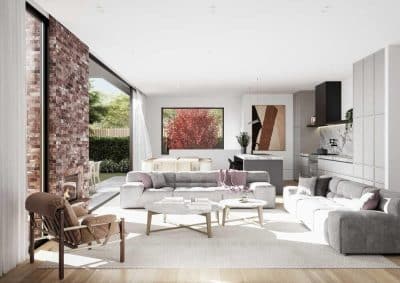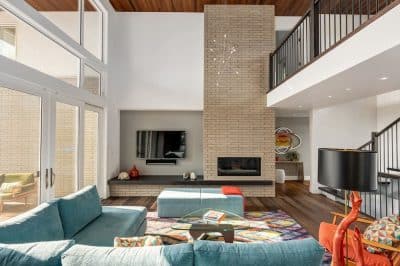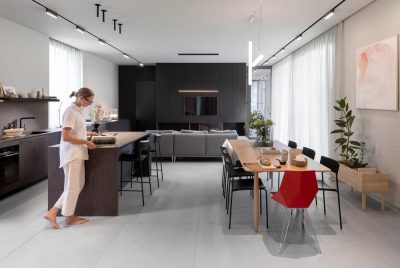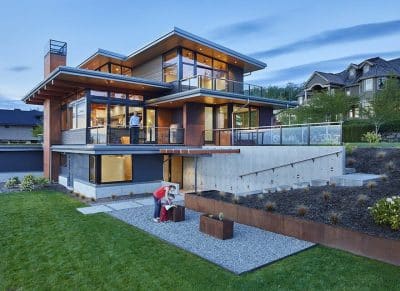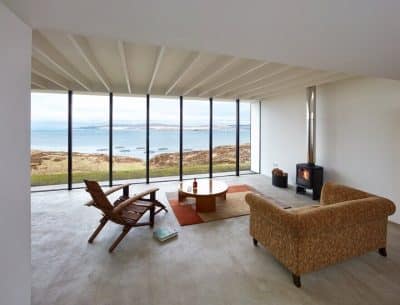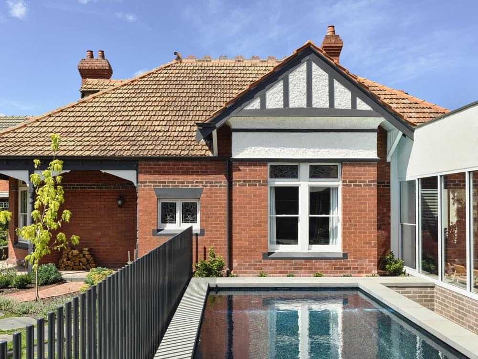
Project: Carpenter’s Square House
Architects: Architects EAT
Construction: McKerlie Builders
Landscape architects: MUD Office
Engineers: R. Bliem and Associates
Art, Furniture and Stylish: Swee Design
Location: Derby WA, Australia
Completed: 2020
Photo Credits: Derek Swalwell
Carpenter’s Square Residence is an exercise in Prospect and Refuge: finding opportunities in a harsh context. The plan of the L-shaped addition ‘hugs’ the existing house, like a traditional carpenter’s square. The exterior is void of formal expression, while the interior is rich and textural. Taking cues from the existing Edwardian house, the materiality of residence is reinterprets and redistributes the existing palette: the dusty purple brick band on the facade is amplified to become the floor and walls inside; while the white render on top of the red bricks is included in the façade of the extension. In a very Adolf Loos manner, the minimal exterior contrasts with the finely executed, richly detailed interior.
