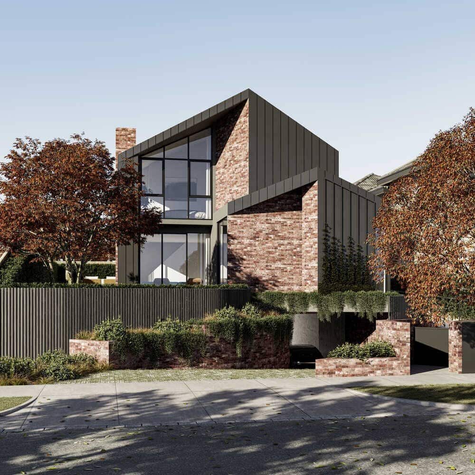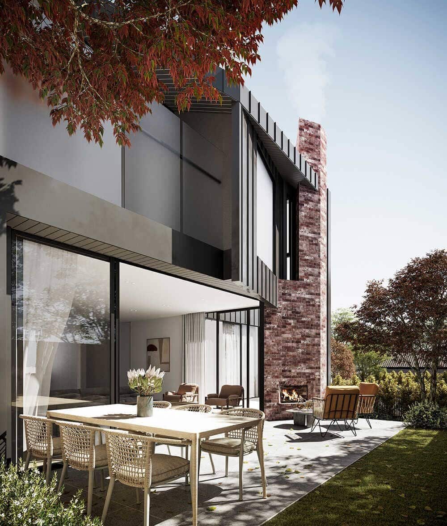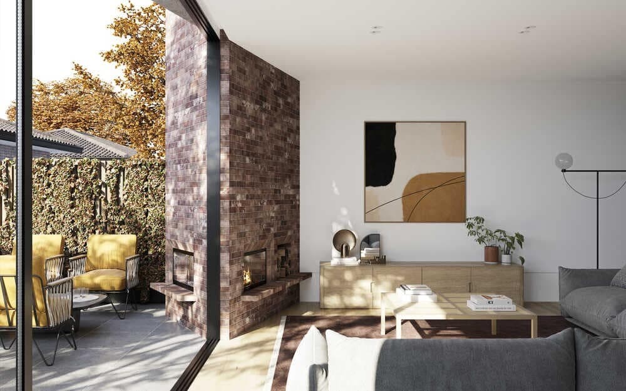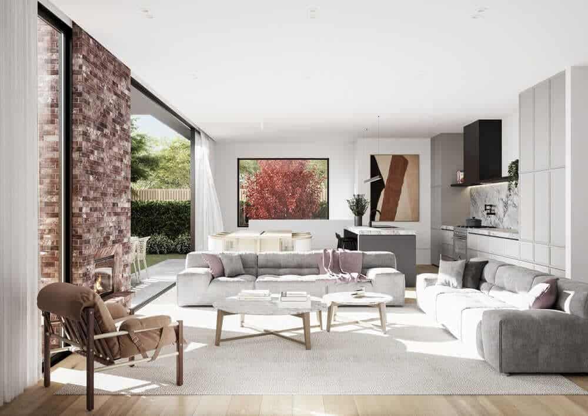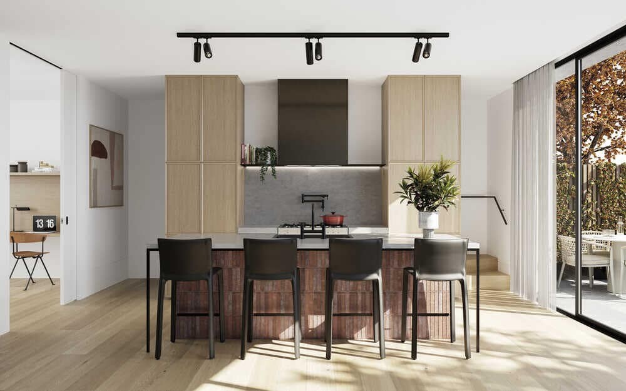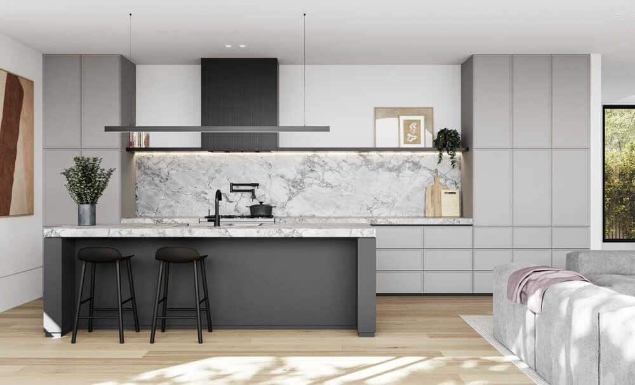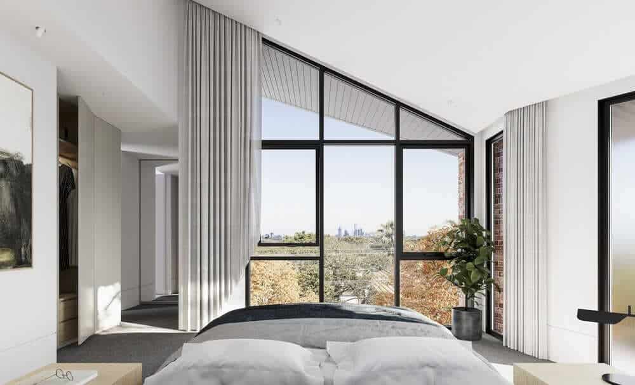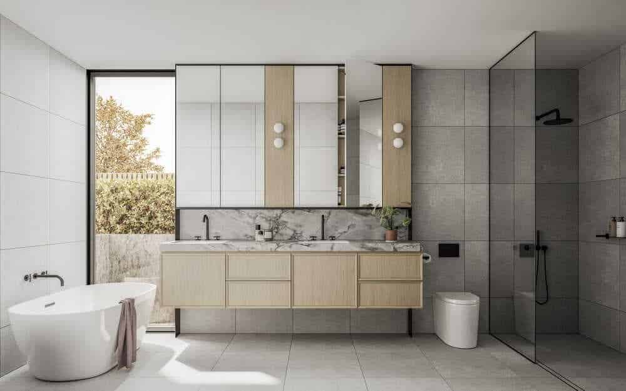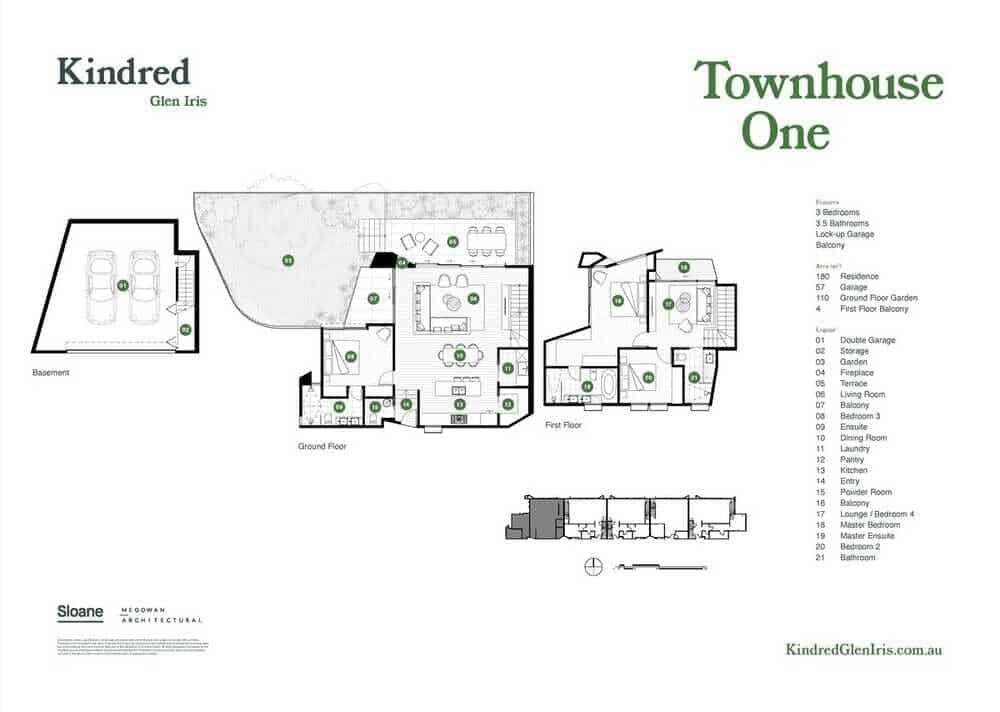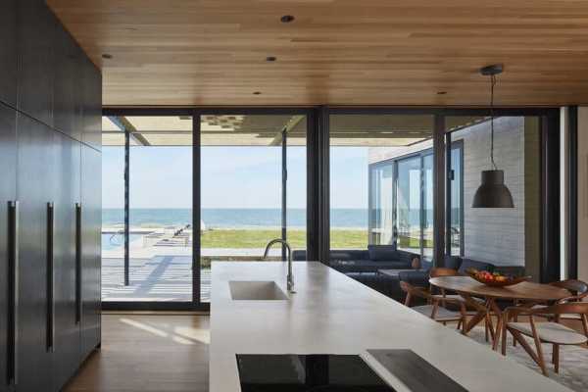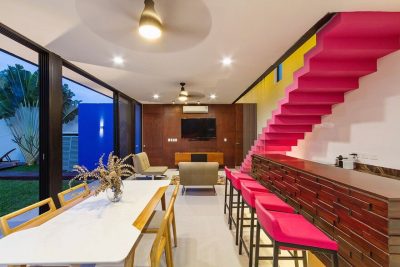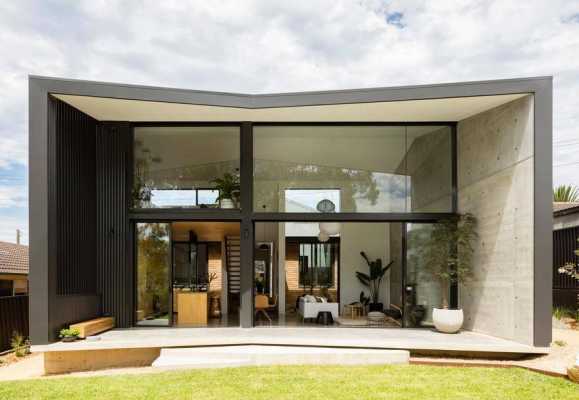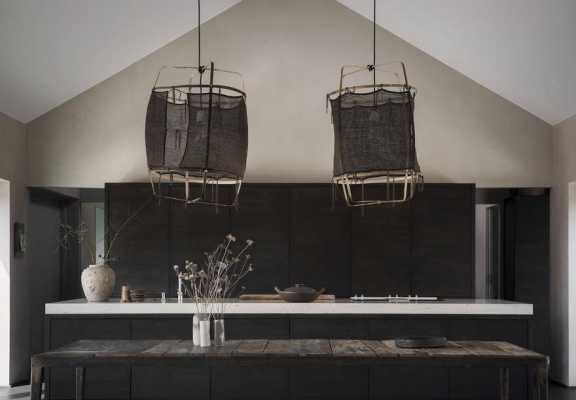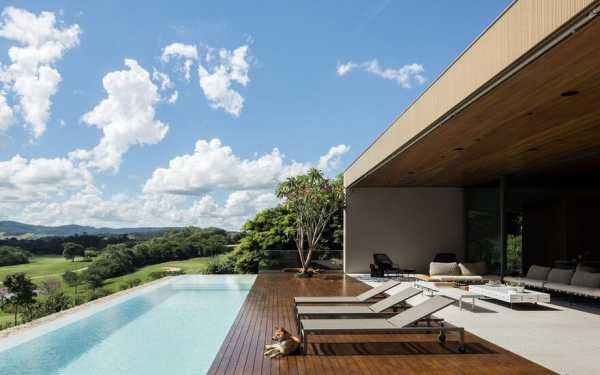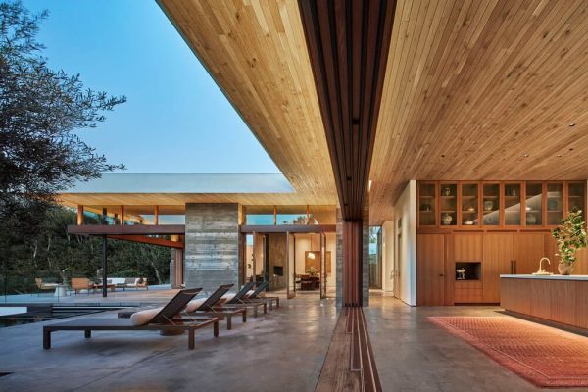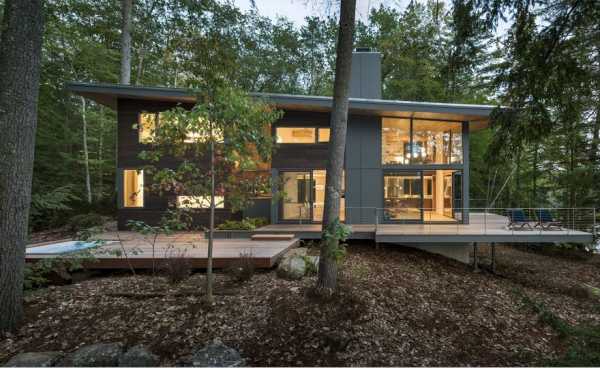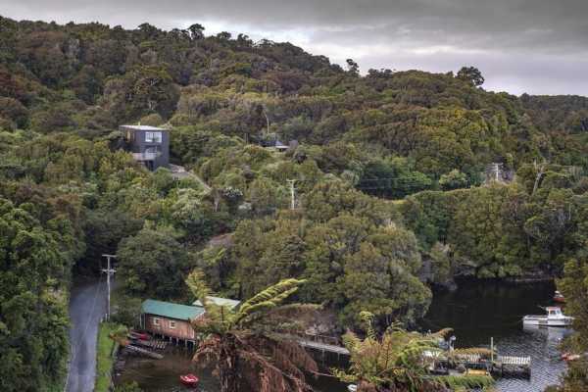Project: Kindred Townhouses
Architects: Megowan Architectural
Location: Glen Iris, Australia
Project size 900 m2
Completion date 2020
Photo Credits: Pedro Moreira
Courtesy of Megowan Architectural
At home amongst the leafy Glen Iris surrounds and classic pitched roofs, Kindred townhouses mix timeless design with all the trimmings of a luxury development. They’re built with warm red brick with hand-crafted details, open floor plans and abundant space. North orientation and light, naturally. A warm crackling fireplace that overlooks a secluded garden and yard.
The old Irish strawberry tree perched out the front sets the considered tone of old meets new. A cluster of homes like a village with the strength of clean modernism. But with no two homes the same.
The heart of each townhouse is the north facing living space opening up into the oversized outdoor garden. High ceilings, sunshine, air, and an expansive sliding door that lets the space flow from indoors out into the terrace. Here a private garden blends a paved entertaining area with lawn and natural greenery, plenty of room for entertaining on warm summer evenings.
Exposed brick, oak flooring and handcrafted details give each townhouse an immediate warm and homely feeling.

