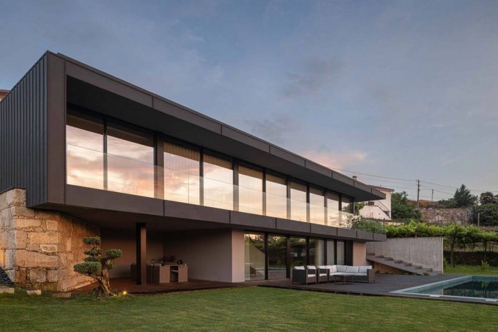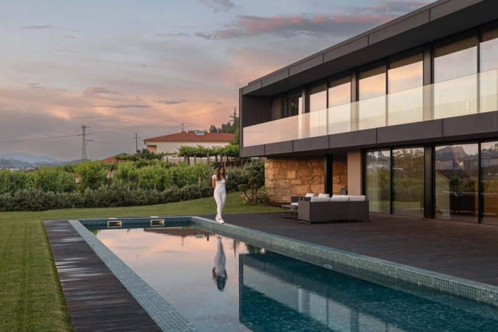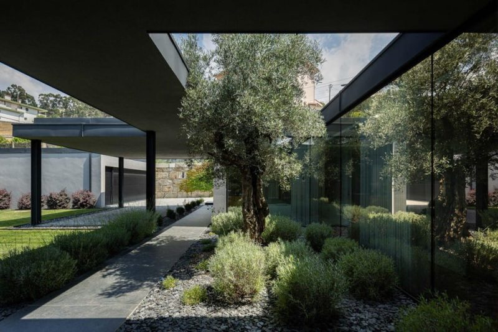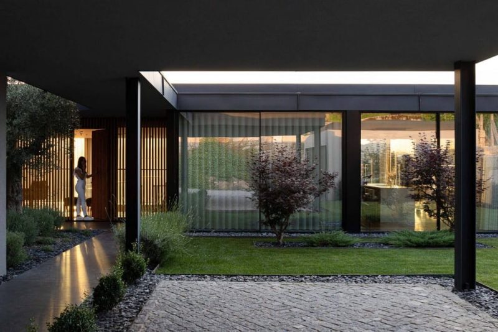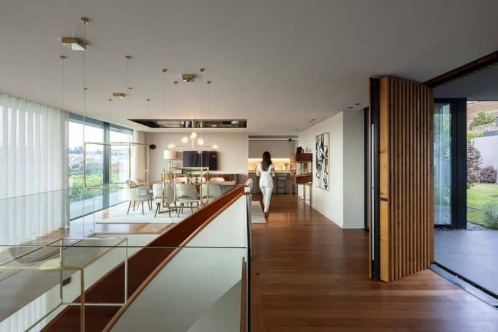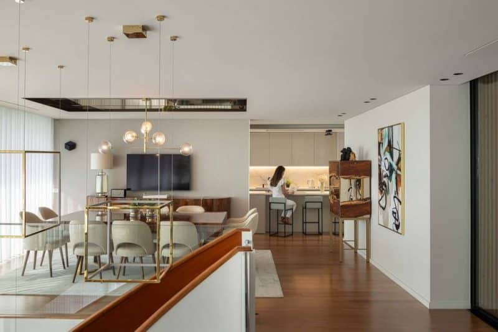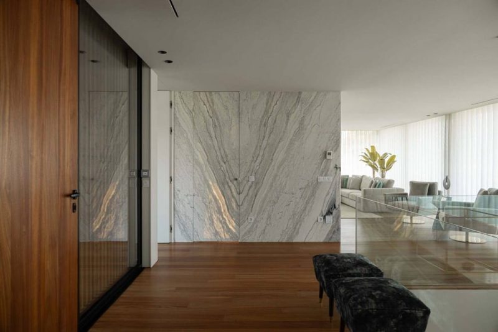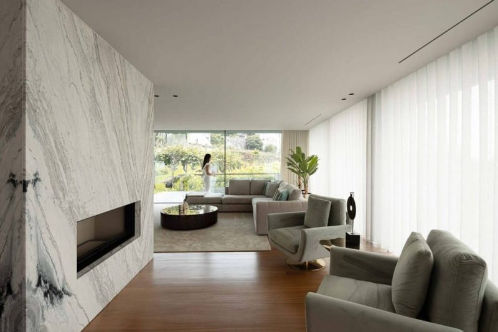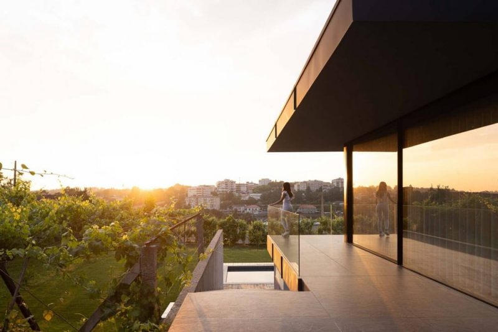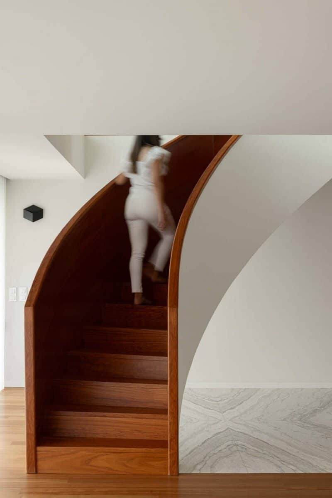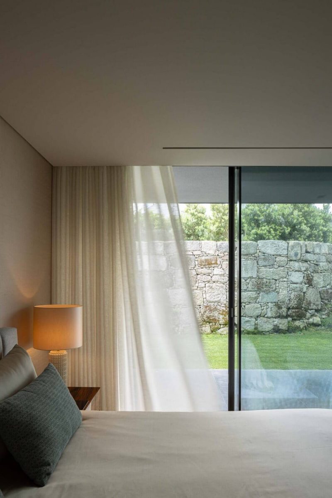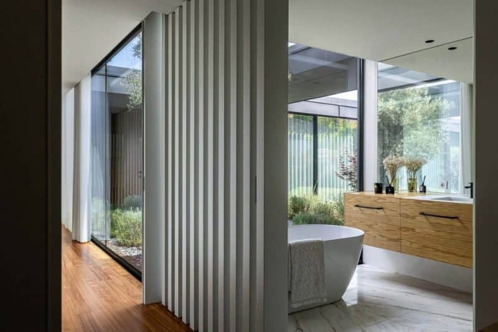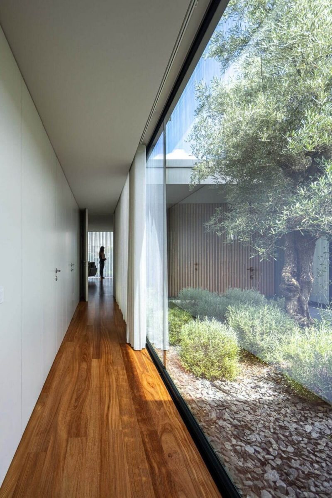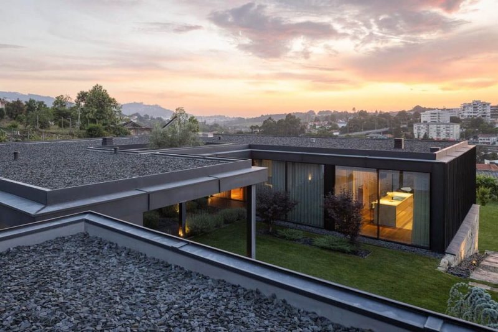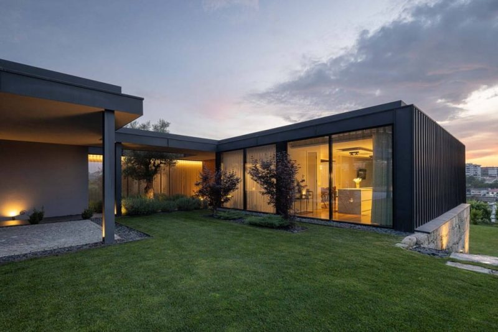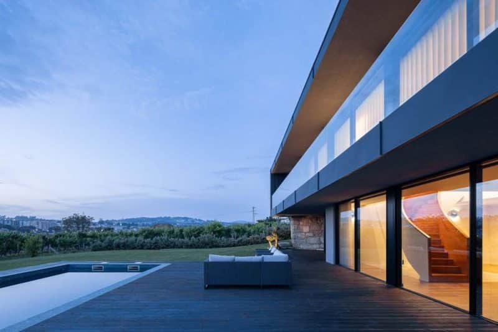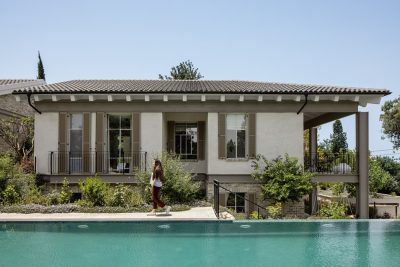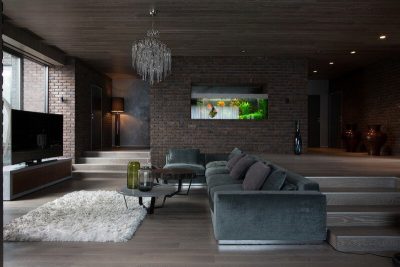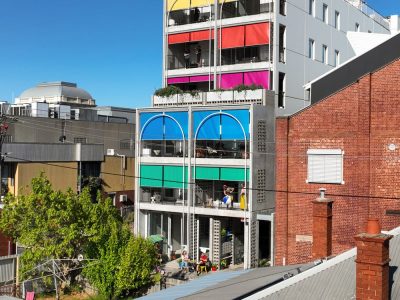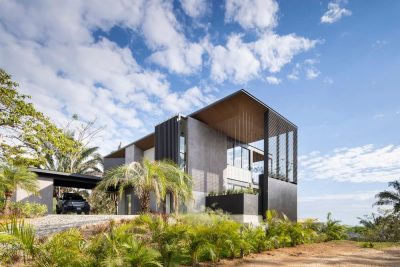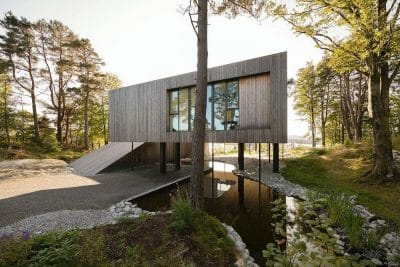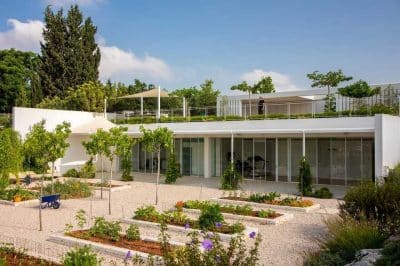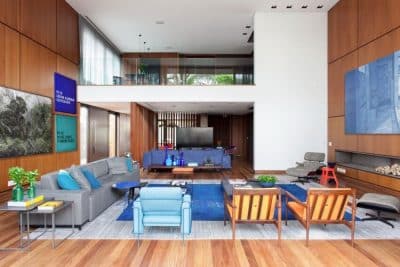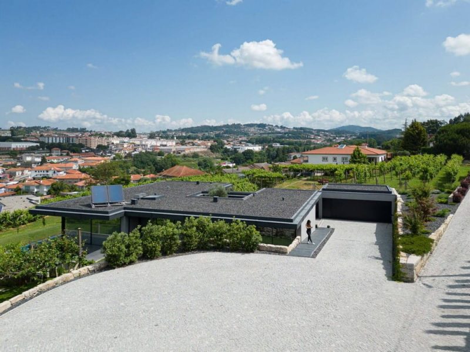
Project: Casa da Encosta
Architecture: Ricardo Azevedo Arquitecto
Lead Architect: Ricardo Silva Azevedo
Location: Santo Tirso, Portugal
Area: 394 m2
Year: 2021
Photo Credits: Ivo Tavares Studio
Casa da Encosta by Ricardo Azevedo Arquitecto is a serene architectural composition that opens generously onto two green expanses—the natural landscape and a courtyard garden—creating a continuous dialogue between interior and exterior. Located on a gentle slope, this single-story residence embraces its surroundings with subtlety and precision, embodying the essence of modern living in harmony with nature.
A Home in Dialogue with Its Setting
While many houses seem at odds with their context, Casa da Encosta achieves the opposite: it grows from the land itself, understanding and enhancing its environment. Set within a large, softly contoured plot, the house unfolds as a linear structure lightly placed above the ground. It opens toward an inward-facing garden, forming a private refuge that filters the less appealing surroundings while nurturing a deep connection with the vegetation.
The architects faced a subtle but significant challenge: to design a home that remains deeply rooted in its site while offering its inhabitants peace and privacy. The result is a retreat that preserves the feeling of place yet creates a world of its own—calm, refined, and self-contained.
Rational Form and Thoughtful Function
Casa da Encosta is guided by a simple and efficient layout. Its organization follows horizontal circulations that connect the main living areas, private spaces, and leisure zones. This clear arrangement brings a sense of flow and ease to everyday life. Each space opens to the exterior, encouraging constant interaction with light and greenery.
The materials reinforce this concept of openness and balance. Glass and aluminum define the façade, inviting natural light and reflections of the surrounding landscape, while concrete and painted surfaces provide structure and grounding. This combination achieves a poised equilibrium between strength and transparency, privacy and exposure.
An Atmosphere of Light and Calm
Inside, Casa da Encosta offers a restrained palette and minimal detailing that emphasize light, space, and comfort. The interiors expand outward through large openings that dissolve the boundary between house and garden. Every surface, proportion, and transition is carefully designed to evoke calmness and familiarity, transforming the home into a continuous experience of serenity.
The green courtyard acts as both heart and buffer—an intimate outdoor space that allows the family to live surrounded by nature, protected from visual noise yet immersed in daylight and open air.
Architecture as an Act of Care
More than a house, Casa da Encosta is an expression of how architecture can reconcile the contemporary with the timeless. Ricardo Azevedo Arquitecto demonstrates that simplicity, when paired with thoughtful design, can elevate everyday living. Through its clarity of form and sensitivity to site, Casa da Encosta proves that architecture is not only about shelter—it is about creating beauty, comfort, and belonging in perfect balance with the world outside.
