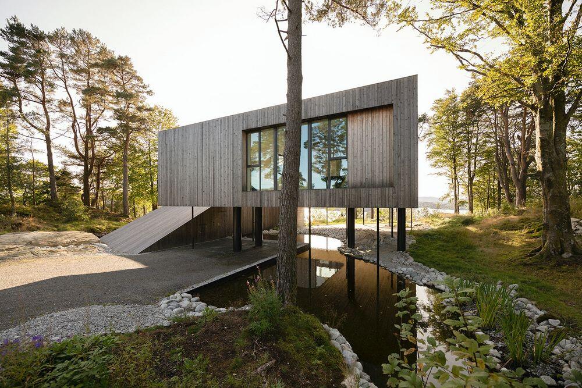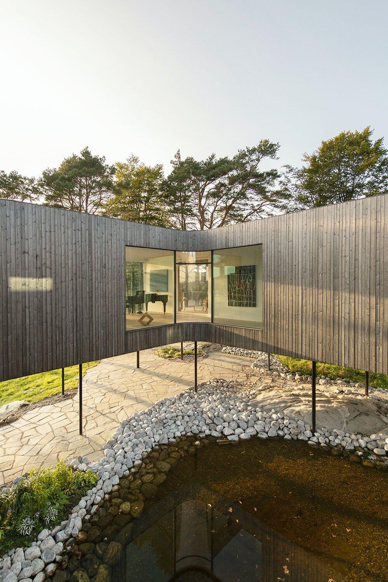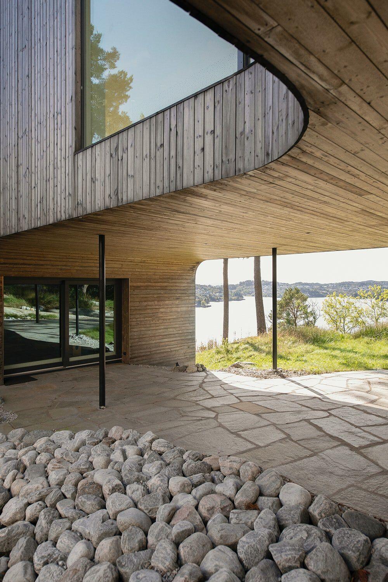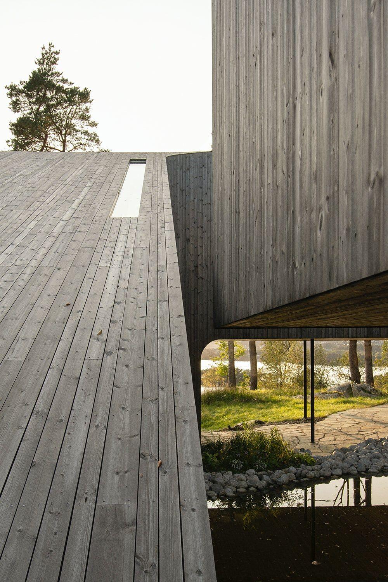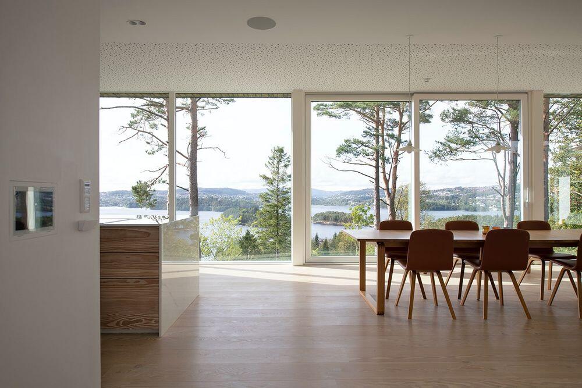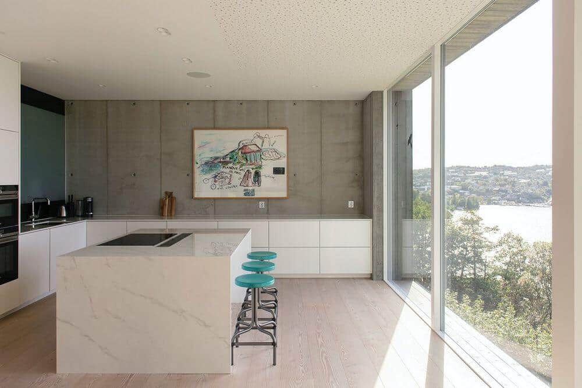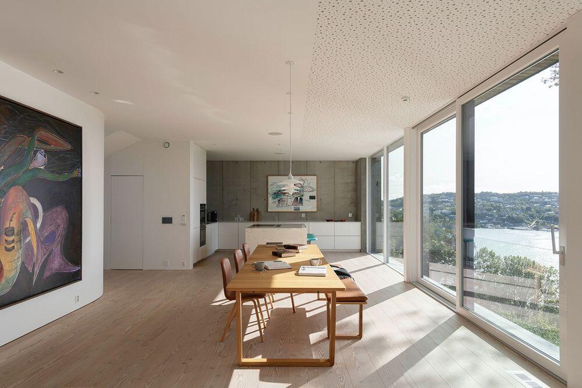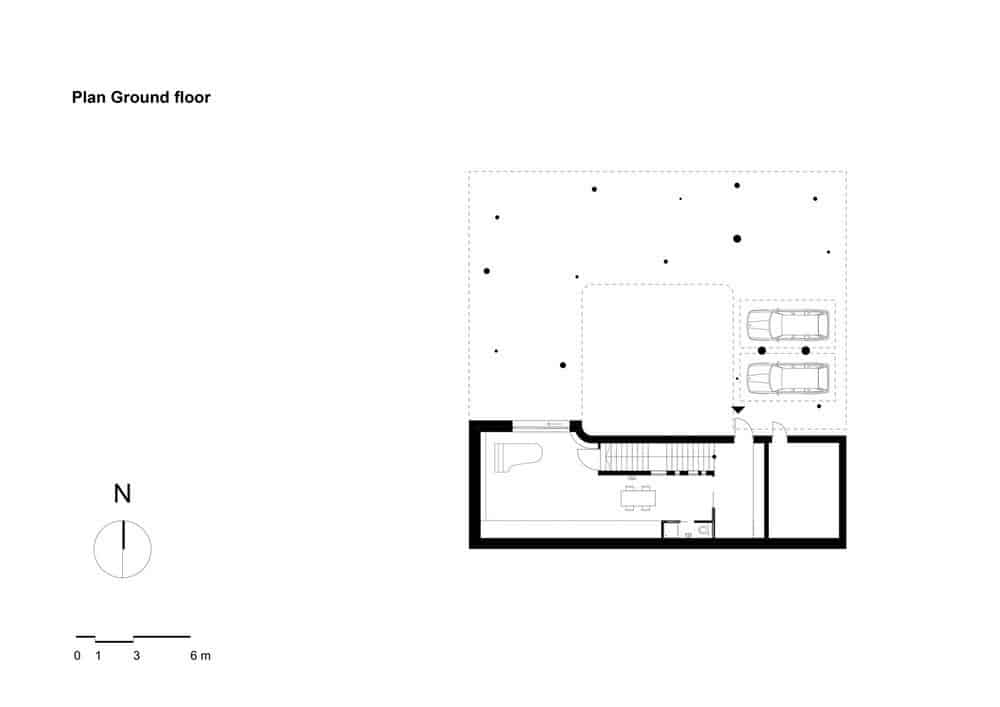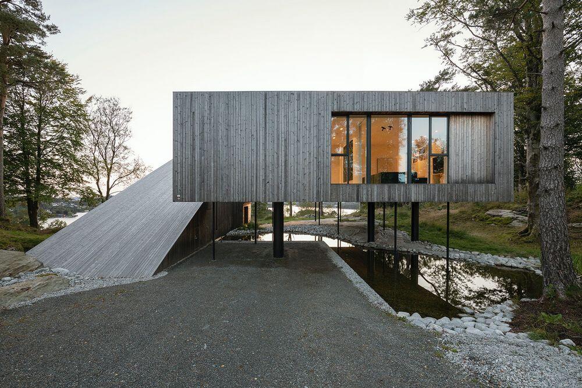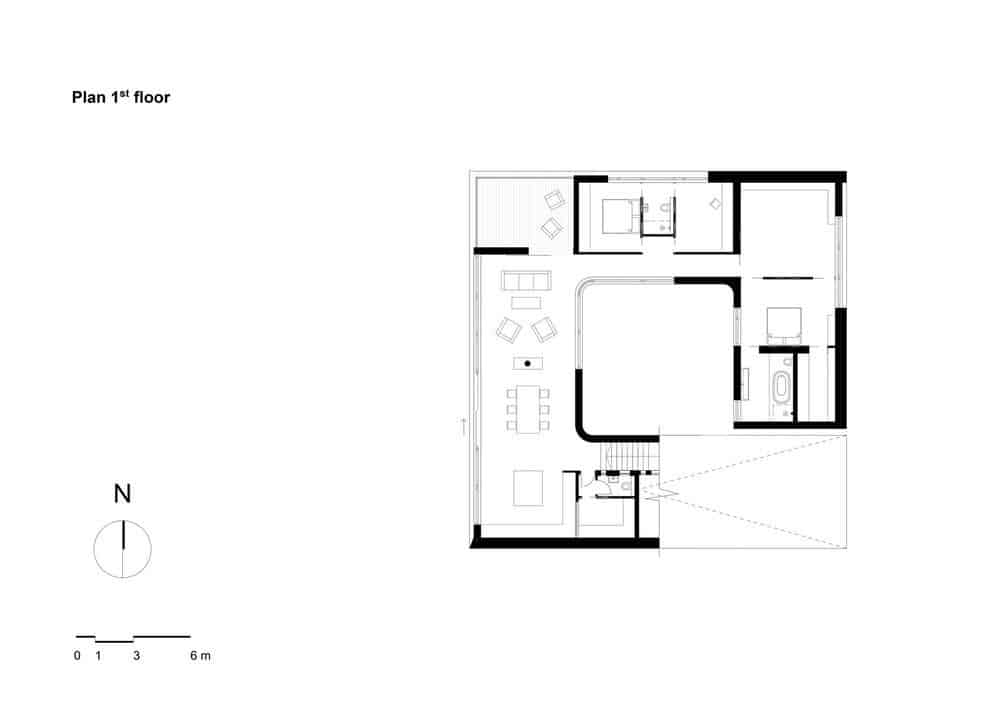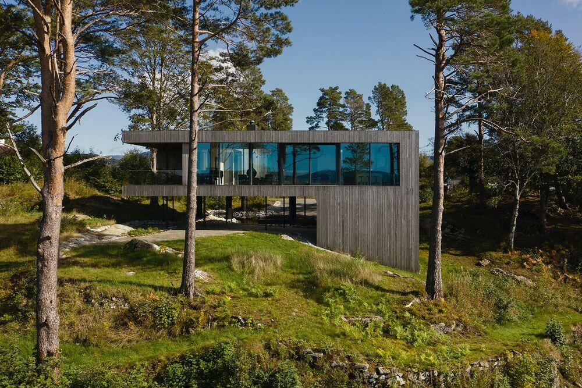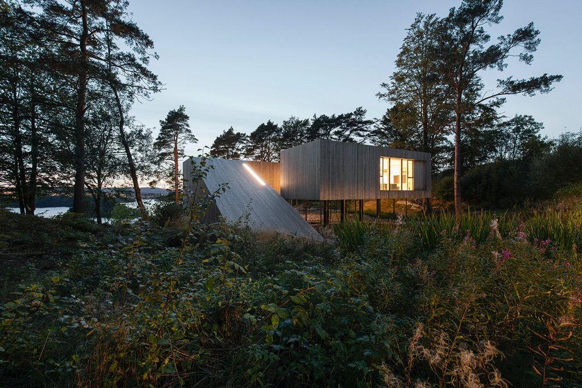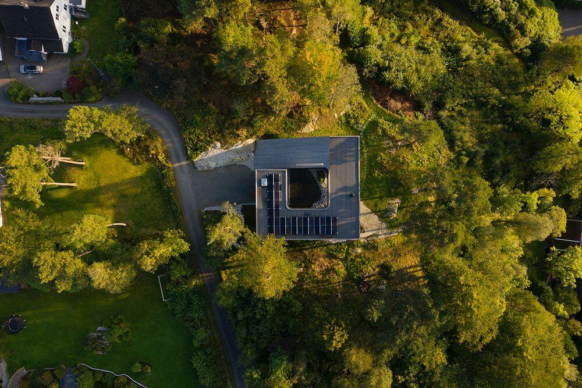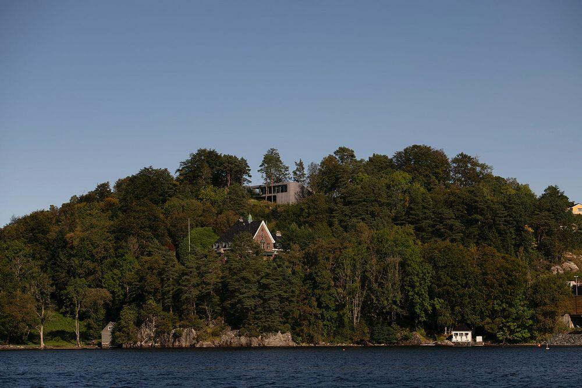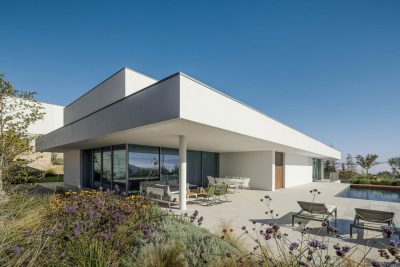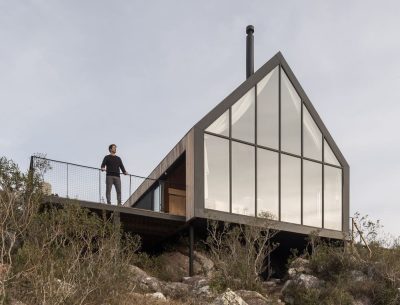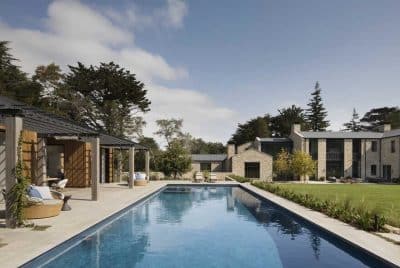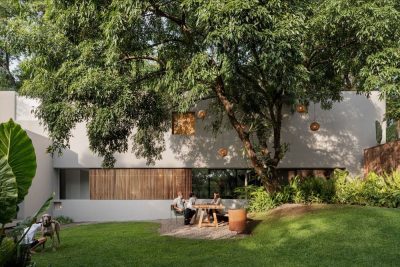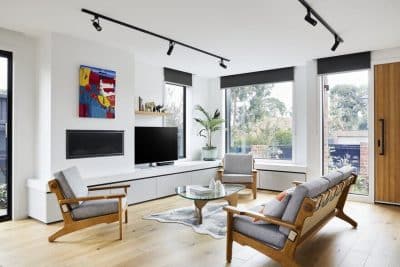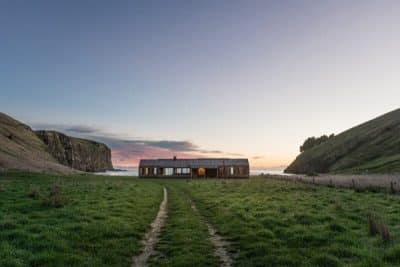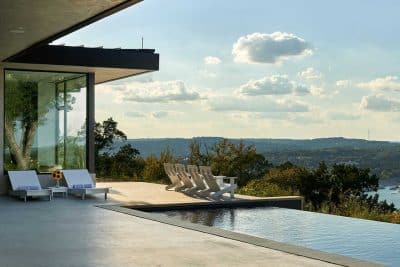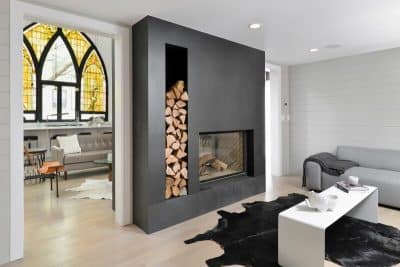Project: Villa Grieg
Architecture: Saunders Architecture
Interior Design: Saunders Architecutre + Michelsens Interiørentreprenør
Structural Engineer: Erling Olsen – Konstruksjonsteknikk AS, Knut Rødland
Builders: Mads Holm Bygg, Prosjektering AS
Landscape Design: Saunders Architecture + Ragni Helweg
Location: Bergen, Norway
Text by Dominic Bradbury
Photo Credits: Ivar Kvaal
Historical Context and Design Inspiration
Villa Grieg, situated in the scenic locale known as ‘Paradis’ near Lake Nordås, embodies a design that maximizes the panoramic views while celebrating a rich familial and cultural heritage. The Grieg family’s connection to this area dates back to the 1880s, marked notably by composer Edvard Grieg’s summer residence, ‘Troldhaugen’. Designed by Todd Saunders, Villa Grieg is not only a home but a continuation of a long-standing familial tradition, integrating modern architectural practices while echoing historical motifs from Edvard Grieg’s era.
Client Vision and Architectural Concept
Alexander Grieg, a musician, envisioned a space that harmonized his professional and personal life under one roof, incorporating a dedicated recording studio alongside living quarters. This dual-purpose design required a nuanced approach to ensure both functions coexist without compromising on aesthetics or functionality. Saunders Architecture was selected for their local presence in Bergen and a shared vision with Grieg, emphasizing the creation of a ‘forever’ home that merges contemporary desires with timeless design.
Architectural Strategy and Spatial Layout
The design of Villa Grieg is a response to both its cultural context and the physical topography of the site. The house is primarily elevated, with living spaces arranged to optimize views and sunlight, promoting a seamless interaction with the surrounding landscape. The ground floor hosts the music studio within a sculptural form that defines the entrance and leads up to the family areas. This spatial arrangement is designed to enhance the natural flow from public to private spaces, ensuring that each zone serves its intended purpose efficiently.
Living Spaces and Environmental Integration
The main living area, accessible via a sculptural staircase, opens up to a striking vista framed by expansive glass panels, creating an immersive experience of the outdoors from within the home. The layout follows an enfilade, with the family’s communal spaces leading to more private areas like bedrooms and a secluded master suite. Each space is carefully placed to maximize views and natural light, with thoughtful transitions that maintain privacy and tranquility.
Sustainable Practices and Minimal Impact
Saunders’ design philosophy for Villa Grieg also focuses on sustainability and minimal environmental impact. The structure is supported by piloti, elevating it above the natural terrain to protect the site’s existing flora and minimize earthworks. The use of glass, steel, and other materials enhances the home’s ecological footprint while maintaining aesthetic integrity and durability against the coastal climate.
Conclusion: A Modern Retreat Rooted in Tradition
Villa Grieg stands as a testament to thoughtful architectural practice that respects historical context, integrates client-specific needs, and embraces the surrounding landscape. It is a modern interpretation of traditional themes, providing the Grieg family with a space that is both a sanctuary and a stimulus for creativity. Through this project, Saunders has not only crafted a residence but also a narrative continuation of the Grieg legacy, making Villa Grieg a landmark project in contemporary home design.

