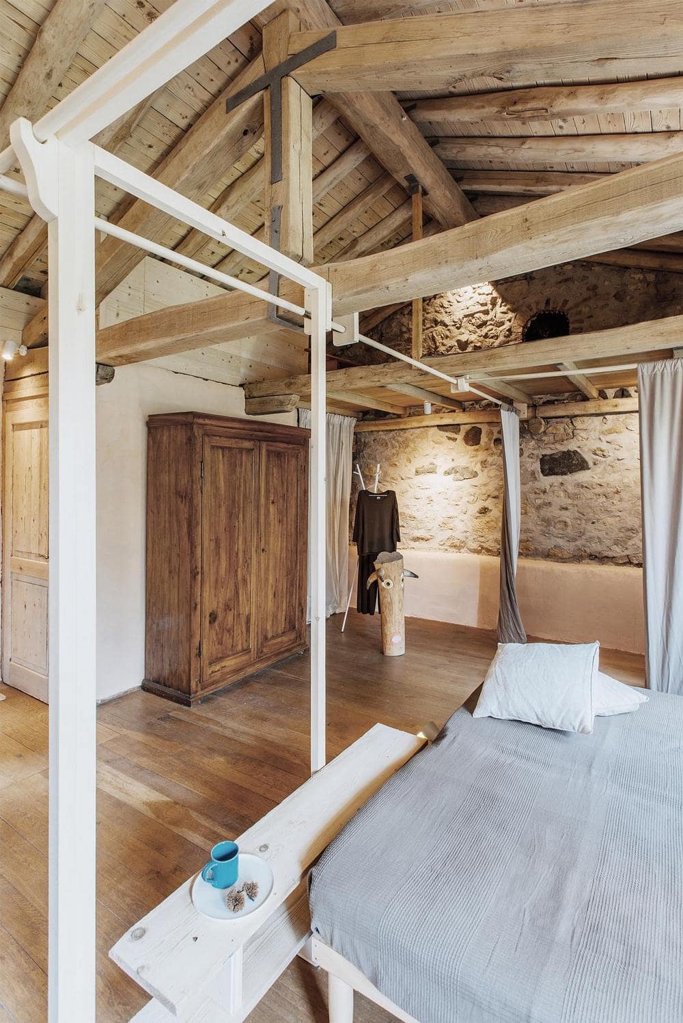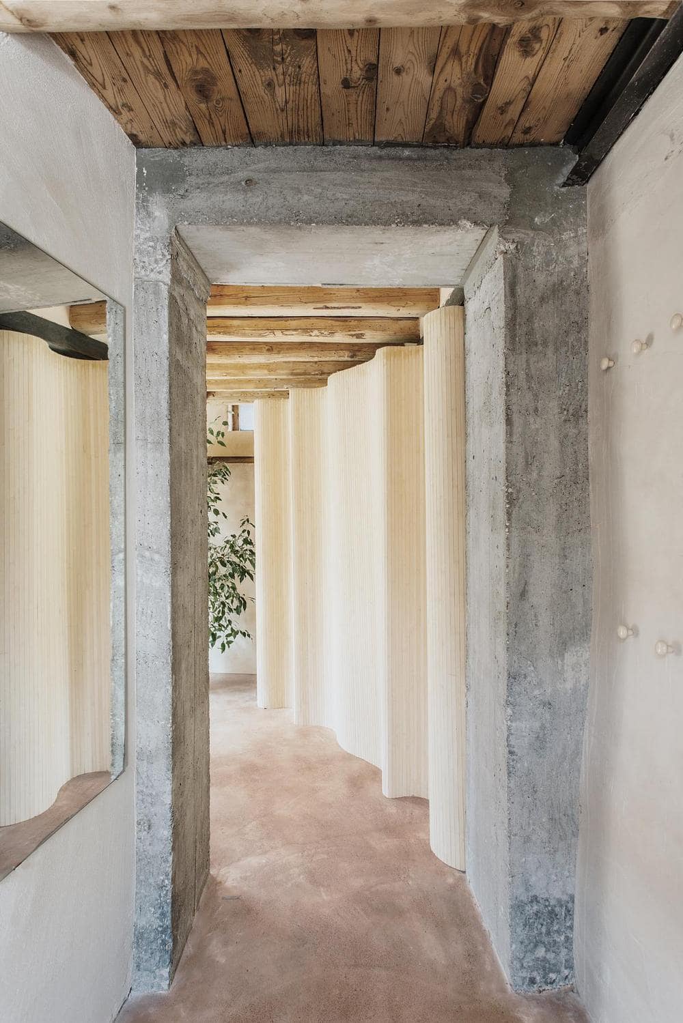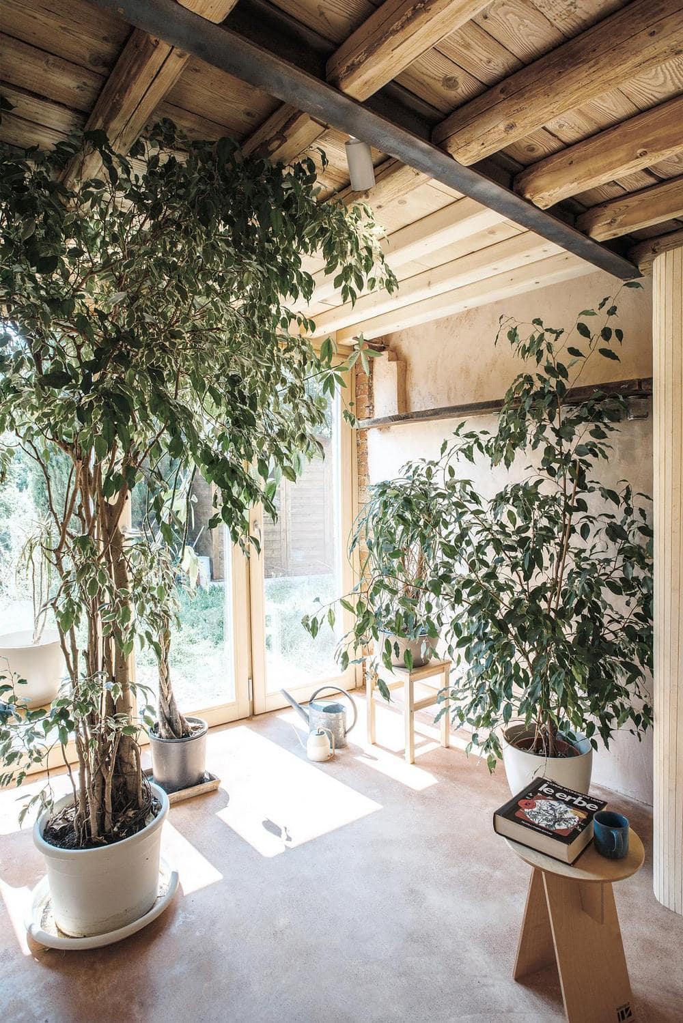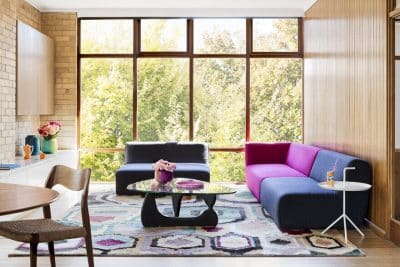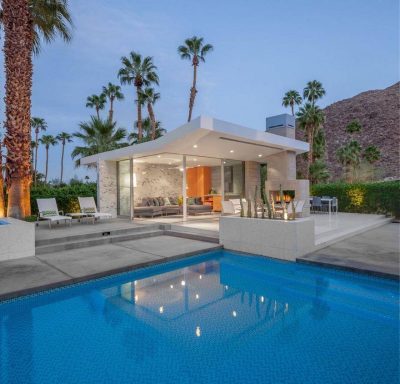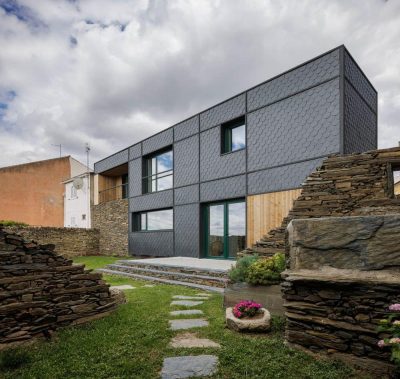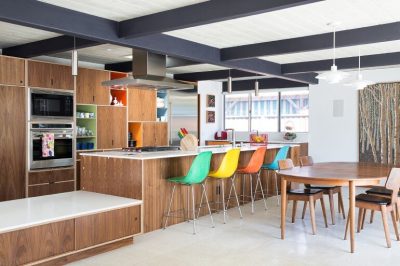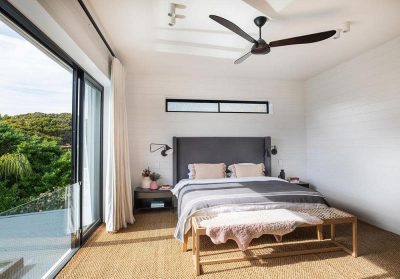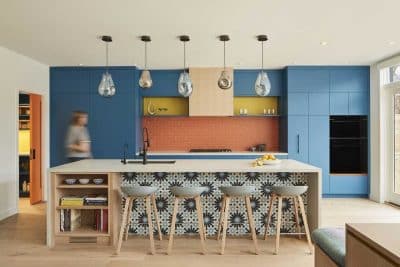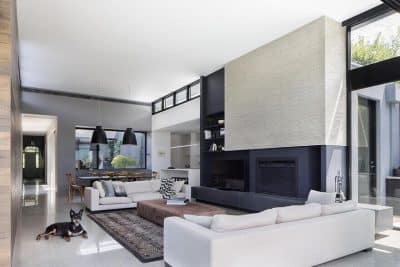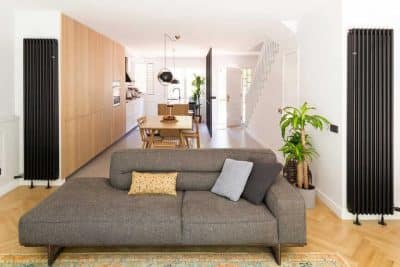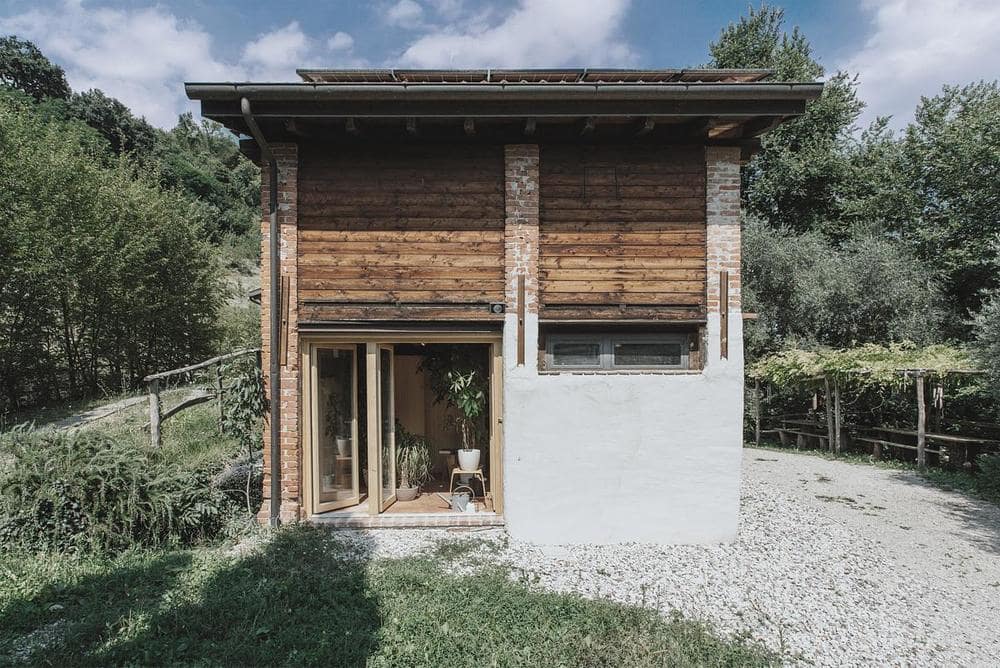
Project: House ES
Architects: DID Studio
Location: Marostica, Veneto, Italy
Photo credits: Andres Borella
The idea of living in harmony with nature is something people often aspire to.
An old building surrounded by the green hills with an ancient olive tree grove needed to be renovated to host the work of a non-profit organization.
The client is indeed the founding member of a social utility association that support cultural activities connected in contact with nature, self awareness and personal care paths in a bucolic context.
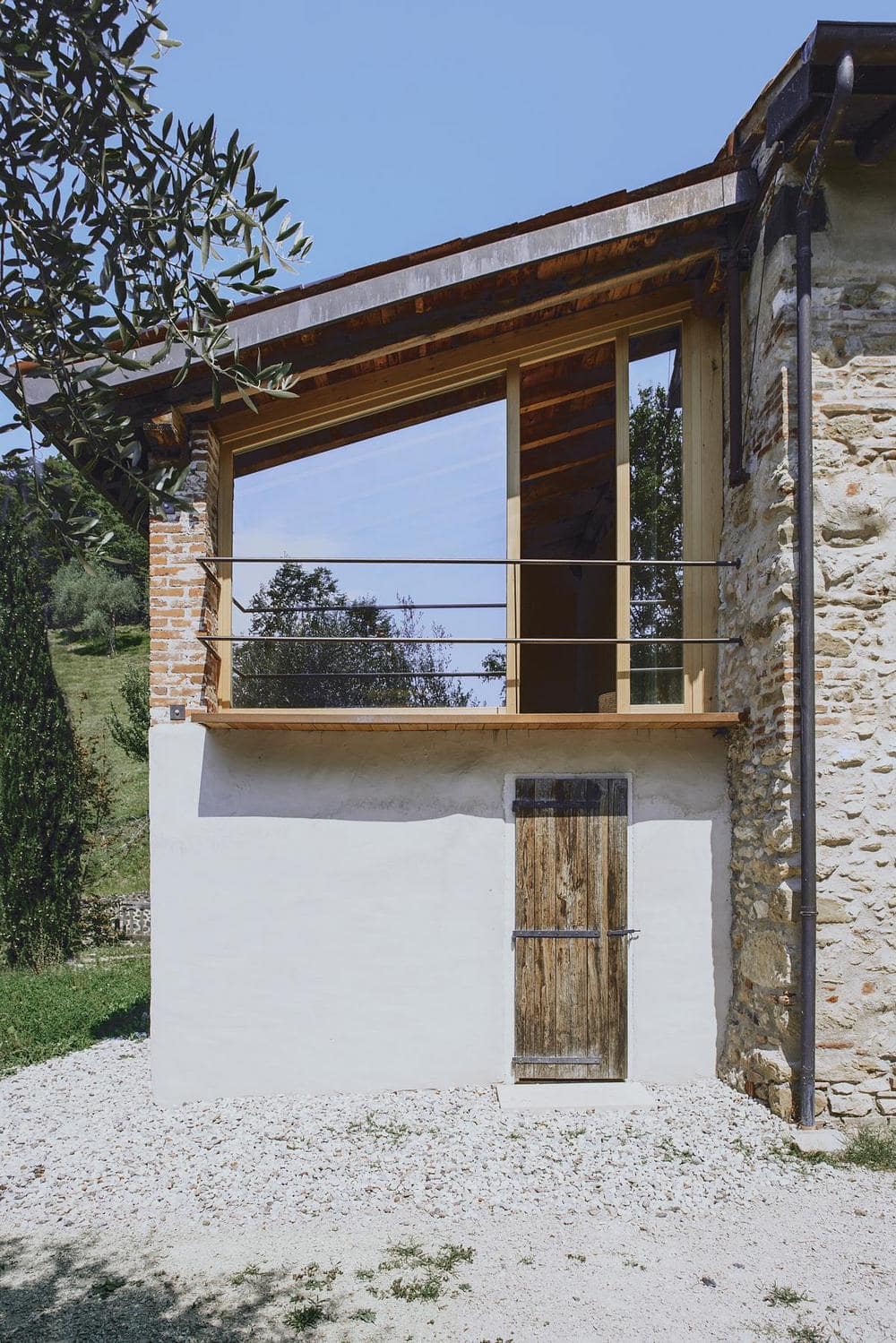
To renew an old building trying to respect the original character of it was the main challenge of this project. In fact the specific location of the house, that ensures a fascinating view, is barely reachable by motor vehicles and made the organization of the site very difficult.
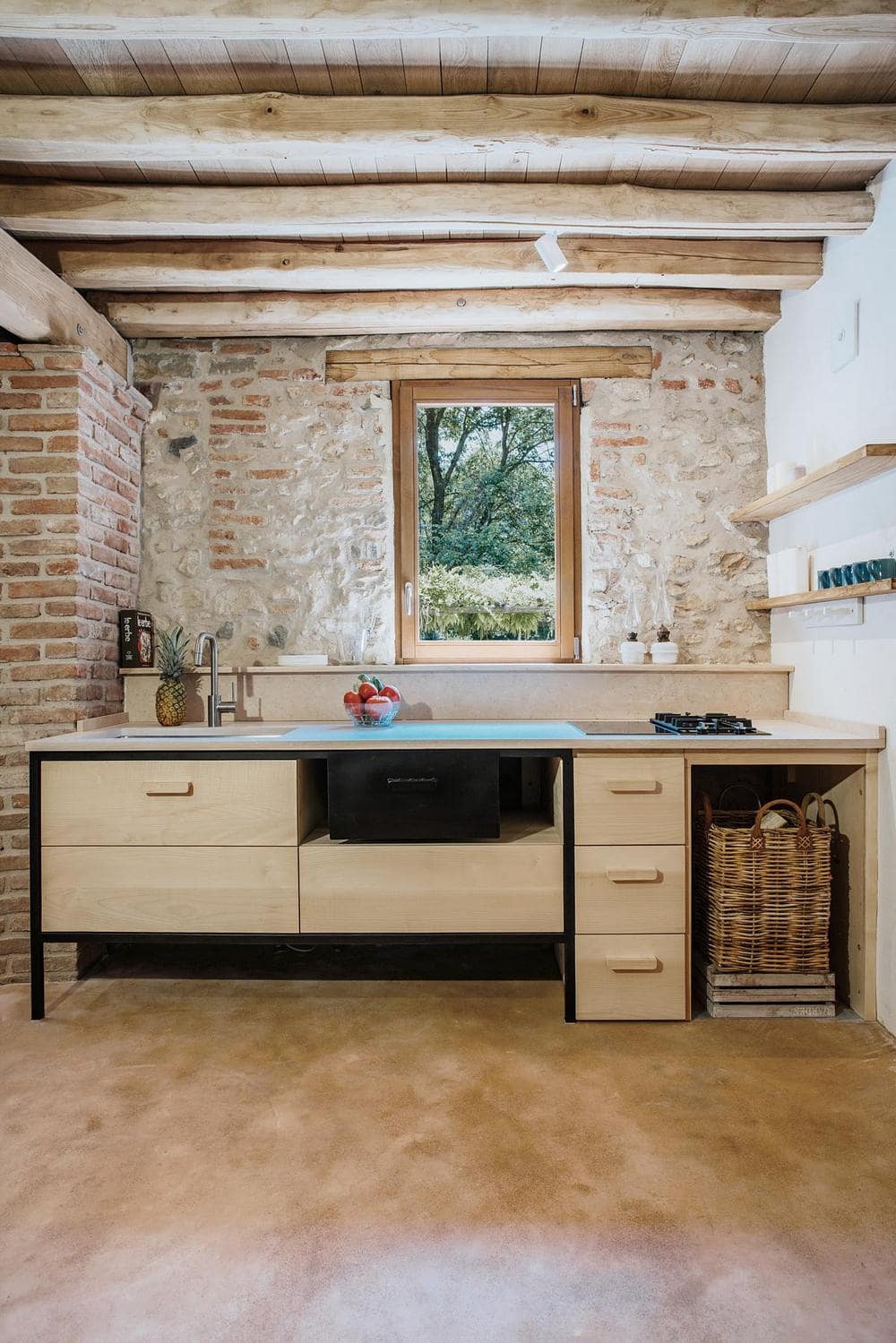
It was necessary to analyze how, originally, the locals had managed to build with very little transportations: the solution to realize the renovation came precisely from this analysis.
The strategy was to intervene as little as possible without energy wastefulness, as the ancient inhabitants would have done, using artisanal construction techniques and materials from the specific area.
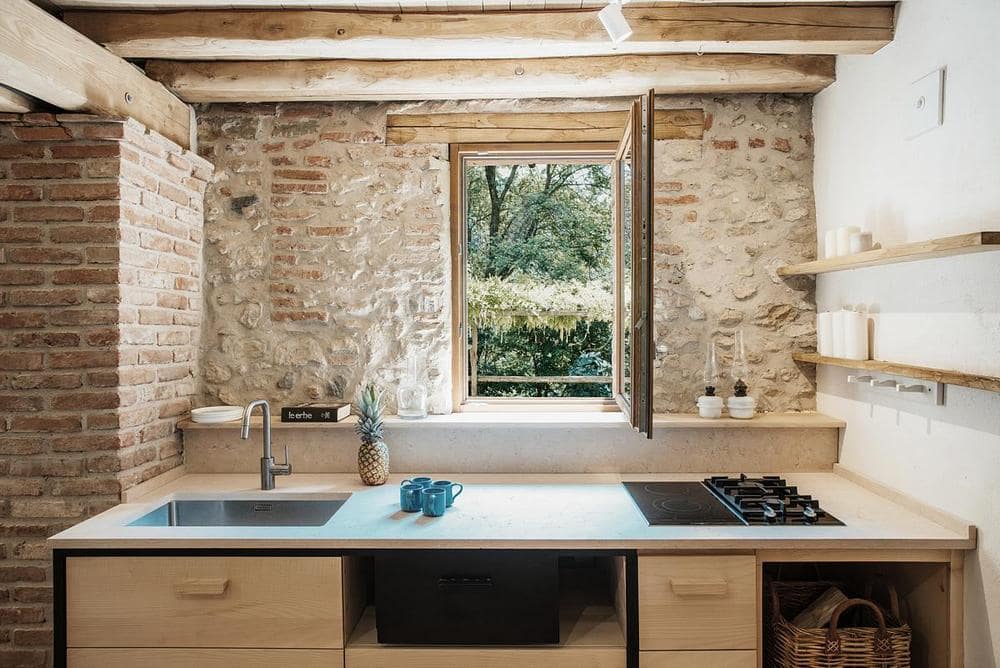
Executive compromises became also an opportunity both to highlight the beautiful imperfection of ancient materials and to study simple and emotional details. The main floor paving is made of coccio pesto to recall the feeling of walking on ground: a mixture of lime and crushed terracotta bricks. The rub-up of the floor was done by hand, as can be seen from the signs, and later the paving has been treated with linseed oil which gives it resistance and a warm color.
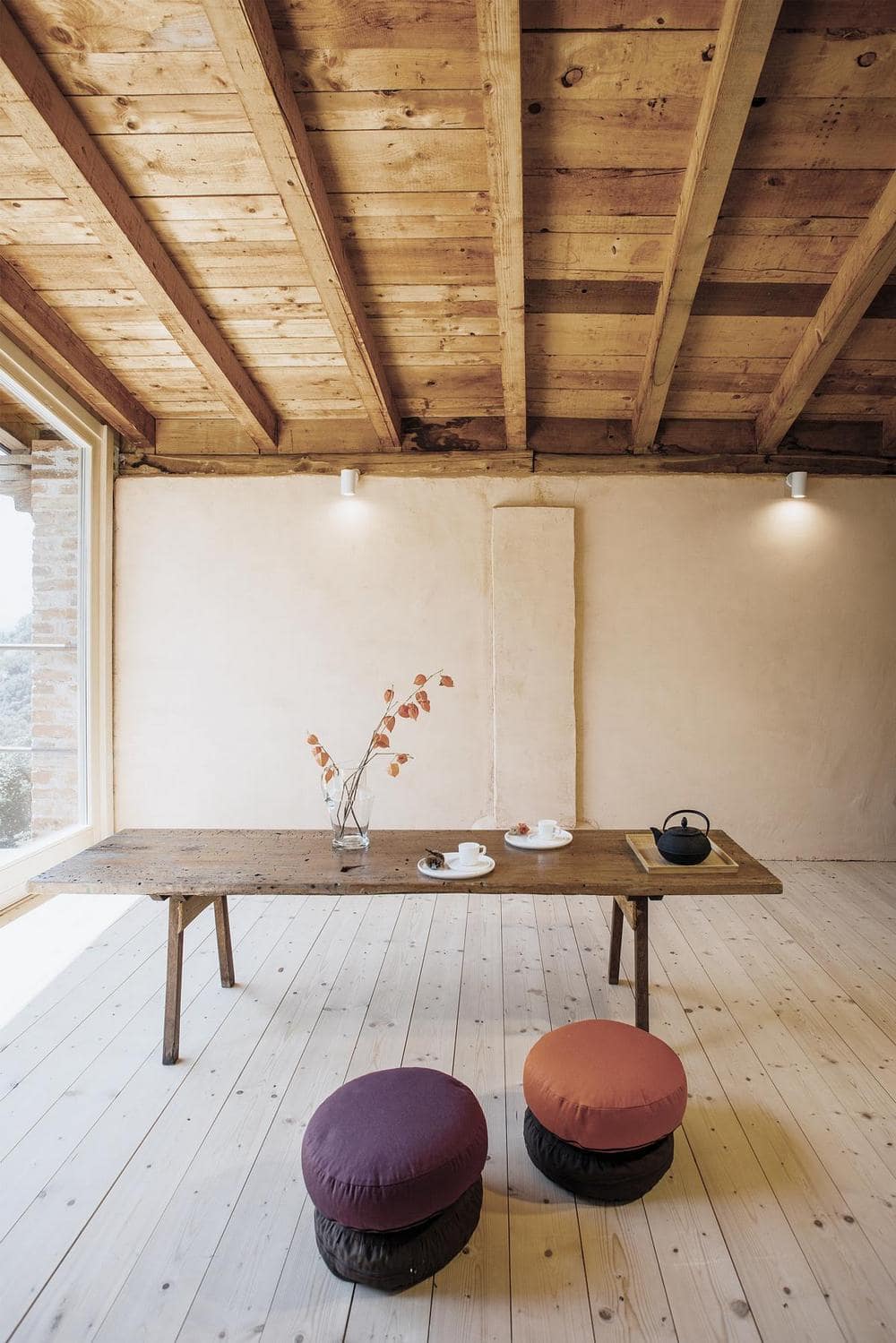
The wooden beams were recovered from an old nearby warehouse and come from plants cut many years earlier in the surrounding wood. The irregularity of the shape is given by the fact that the typical oaks of the area are relatively small and grow very slowly.
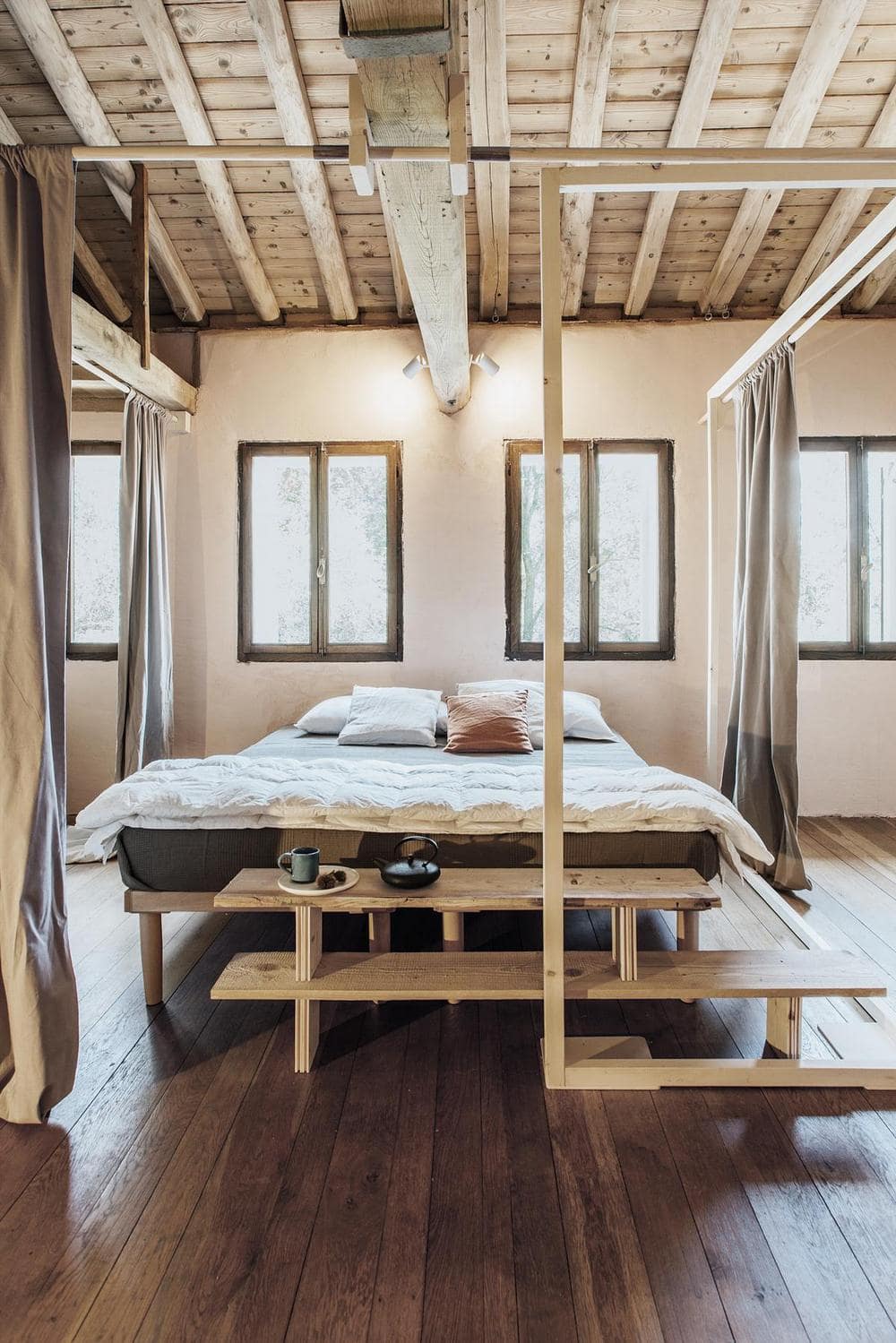
The first floor rooms are separated from each other with fabric screens on a wooden structure, easily adaptable to various needs, that evoke the feeling of lightness.
Simple and modest solutions reflect the will to research and aspire to an inner and deep balance.
