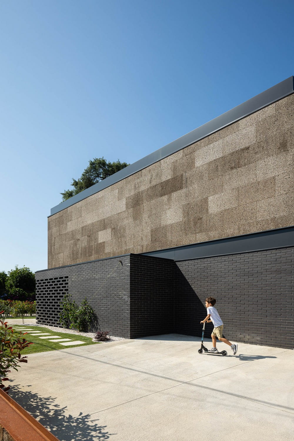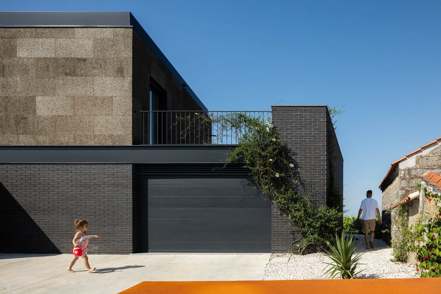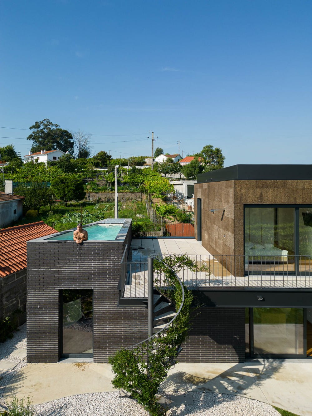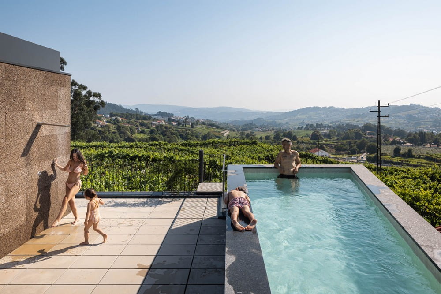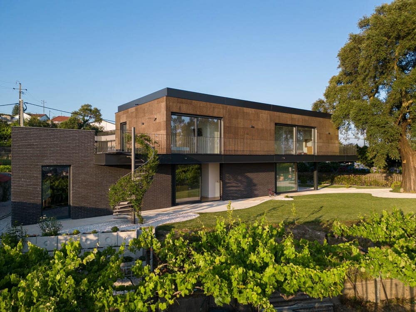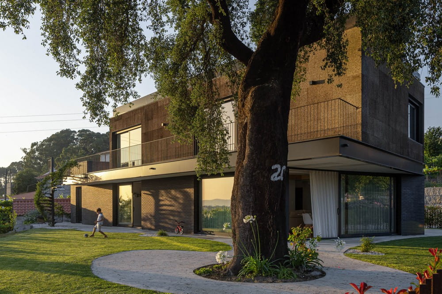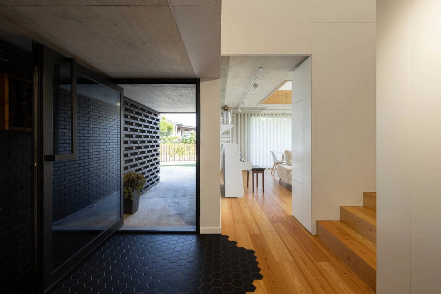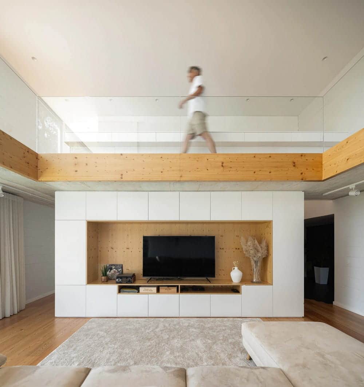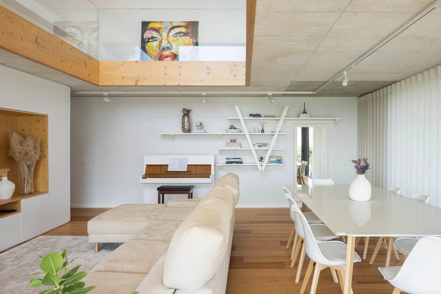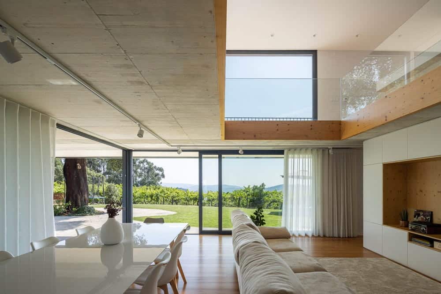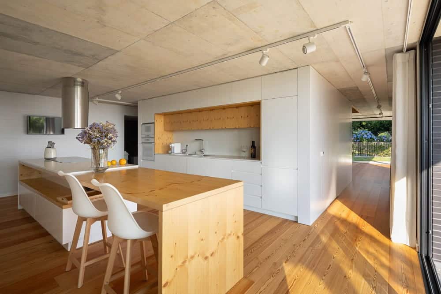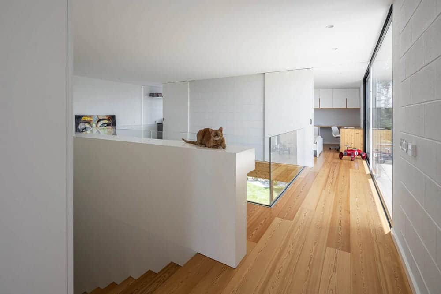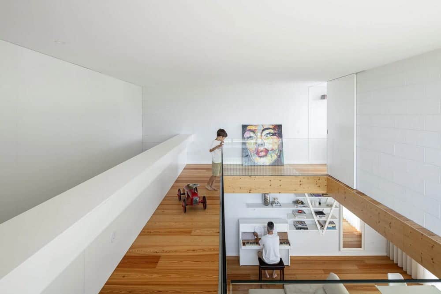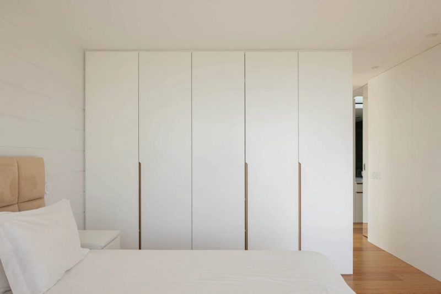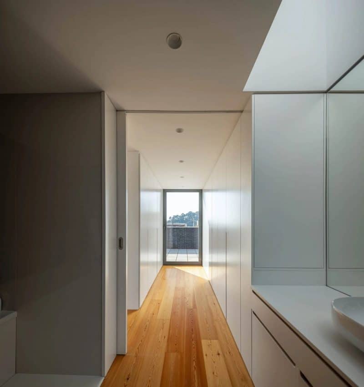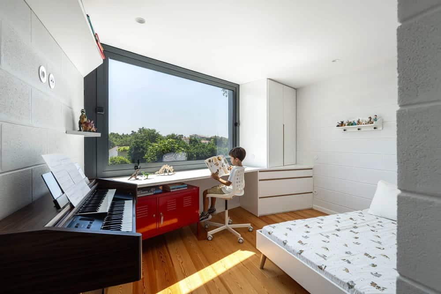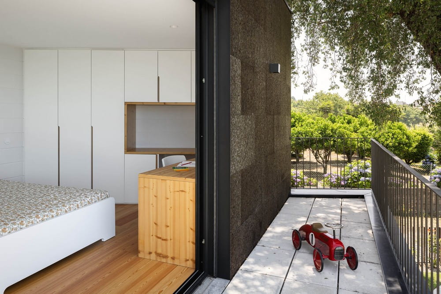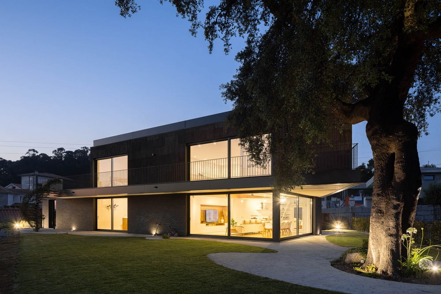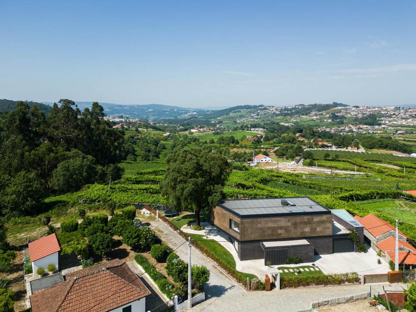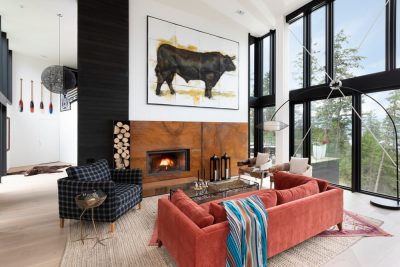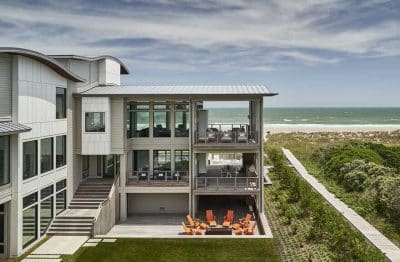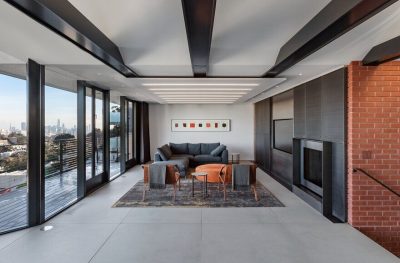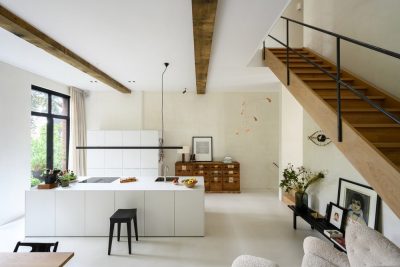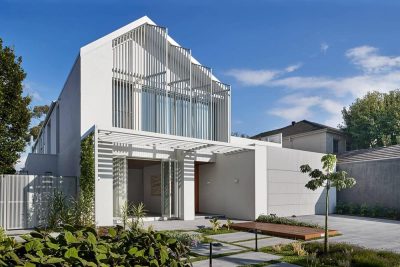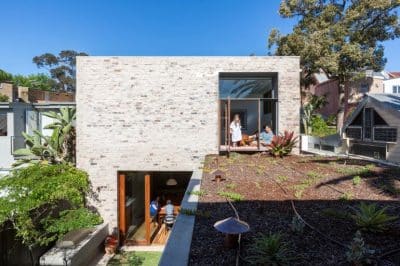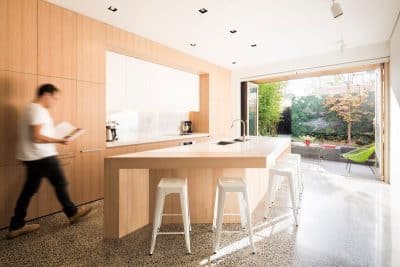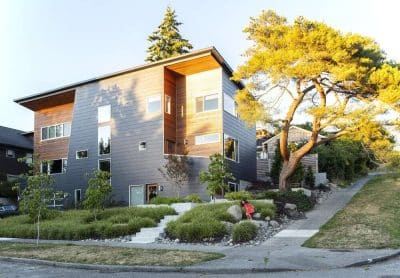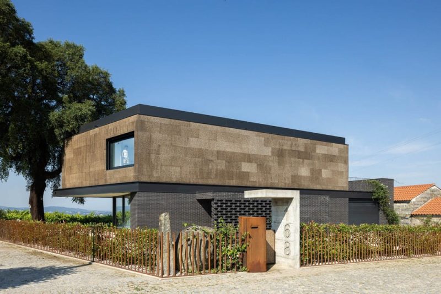
Project: Casa do Sobreiro
Architecture: Skemba Arquitectura & Engenharia, Lda
Main Architect: Rui Faria
Location: Amarante, Portugal
Area: 318 m2
Year: 2021
Photo Credits: Ivo Tavares Studio
Casa do Sobreiro by Skemba Arquitectura & Engenharia is a single-family residence located in Amarante, Portugal, designed as a dialogue between architecture and nature. The project revolves around a majestic century-old Cork Oak tree, which serves as both the visual and conceptual heart of the home. Respecting the tree’s presence, the house balances modern design with environmental sensitivity, creating a serene and enduring connection to its rural setting.
Site and Location
Set on a 730-square-meter plot in the parish of Figueiró, Casa do Sobreiro integrates seamlessly with its surrounding landscape. The site’s narrow roads, stone walls, and nearby traditional houses define its rural character. From the earliest design stages, the preservation of the Cork Oak guided the spatial organization and orientation of the house.
The structure respects local regulations and natural features, maintaining setbacks from neighboring plots and aligning with the edge of the national agricultural reserve to the south. Solar exposure and the topography informed the design, ensuring natural light, thermal comfort, and strong visual ties to the landscape.
Exterior Design
Seen from the street, the house maintains a discreet and closed façade, revealing only the entrance volume. This privacy contrasts with the openness of the southern elevation, where the house fully engages with the garden and views. The upper floor, clad in natural cork, projects outward from the brick-clad ground level. This gesture symbolically reaches toward the Cork Oak, creating a shaded area below that extends the interior social spaces outdoors.
On the side adjacent to existing structures, the ground floor recedes and rises, shaping a terrace with a small pool. This elevation shift enhances privacy while connecting the pool area with the bedroom balconies above. The combination of cork and brick emphasizes texture and material honesty, blending the house naturally with its environment.
Interior Layout
The interior was designed for a family of four, prioritizing comfort, functionality, and simplicity. The ground floor revolves around a central volume that organizes circulation and contains essential storage. This core separates and connects the main areas: entrance hall, kitchen, and living room. Inside it, the designers integrated a pantry, a guest bathroom, and a staircase leading to the first floor.
The upper level contains three bedrooms, each designed for privacy yet visually linked through the double-height living room. Large openings allow natural light to flood the interior, while the views of the Cork Oak create a constant sense of presence and calm.
Fluidity and Connectivity
Spatial fluidity is a defining aspect of Casa do Sobreiro. The double-height living room acts as the central connector, visually linking the two levels while allowing light and air to move freely through the house. This vertical openness enhances interaction between family members and fosters a feeling of unity across the home.
Integration with Nature
Casa do Sobreiro’s most defining feature is its relationship with the Cork Oak. Every design decision—from window placement to structural layout—respects the tree’s roots, canopy, and orientation. The upper cork-clad volume extends toward the tree but stops just short of touching it, emphasizing reverence rather than dominance. Outdoor spaces are carefully arranged to enjoy the tree’s shade while ensuring its preservation.
Through this approach, the house becomes part of a living ecosystem. Nature shapes the architecture, not the other way around.
Sustainability and Environmental Impact
Skemba Arquitectura & Engenharia designed Casa do Sobreiro with sustainability at its core. The use of cork—a renewable, locally sourced material—reflects the project’s ecological intent and regional identity. Exposed brick and natural finishes minimize the environmental footprint, while passive design strategies optimize energy efficiency.
The Cork Oak, a protected species and a national symbol of Portugal, stands as a metaphor for endurance and balance. By designing around it, the architects celebrate cultural heritage while reinforcing a message of environmental responsibility.
A House Rooted in Place
Casa do Sobreiro by Skemba Arquitectura & Engenharia is more than a home—it is a coexistence between architecture and nature. Through its sensitive design, sustainable materials, and respect for the century-old Cork Oak, the residence embodies the harmony between human life and the landscape. The result is a timeless work that honors both the environment and the enduring beauty of Portuguese craftsmanship.
