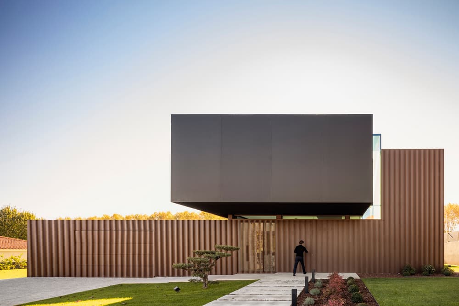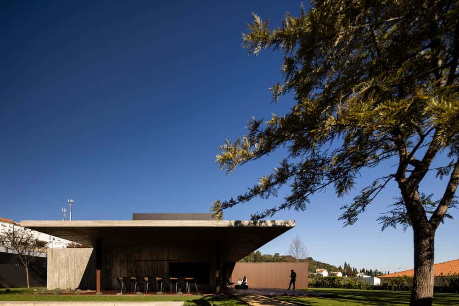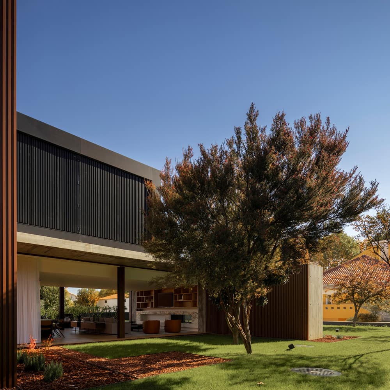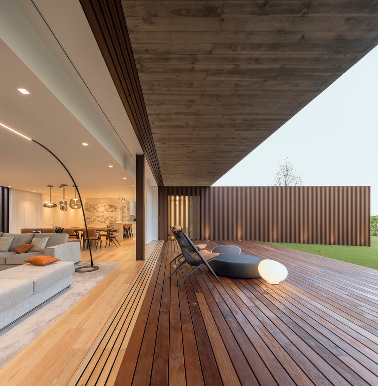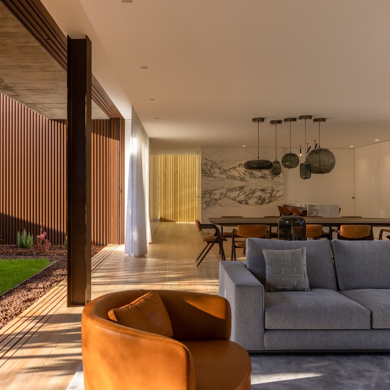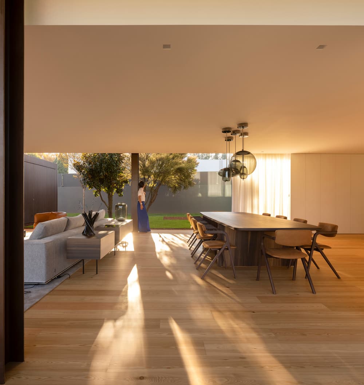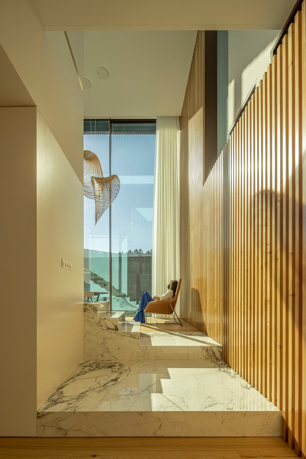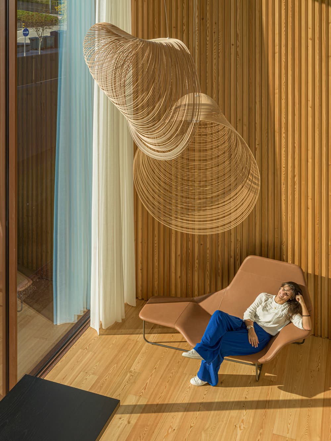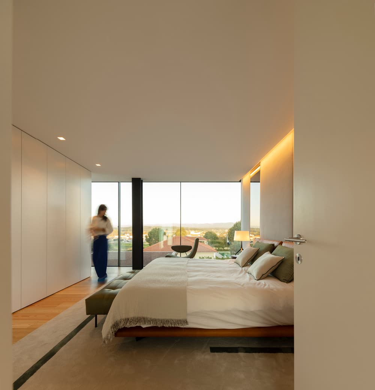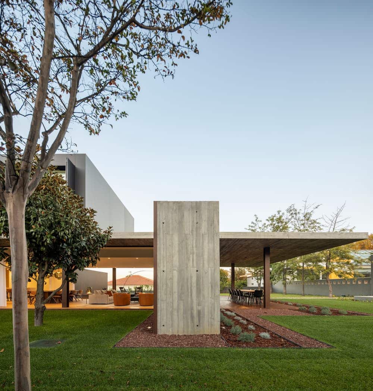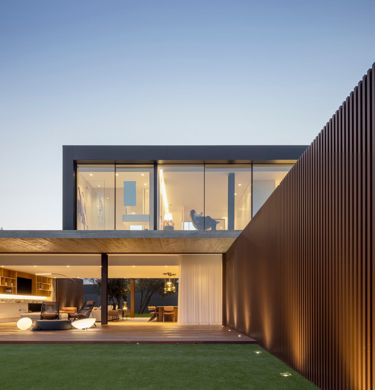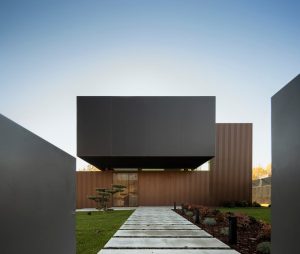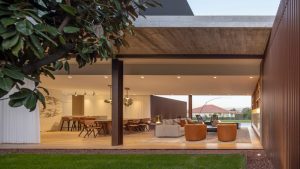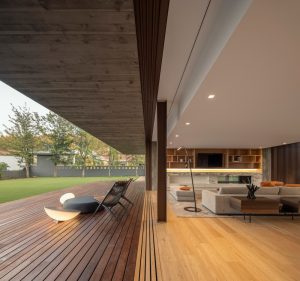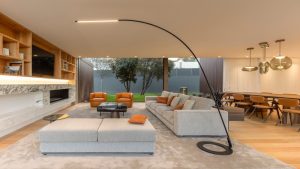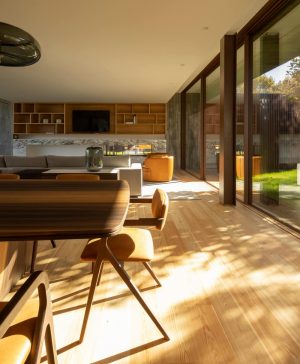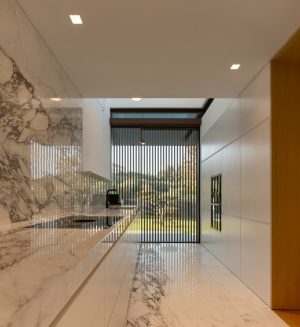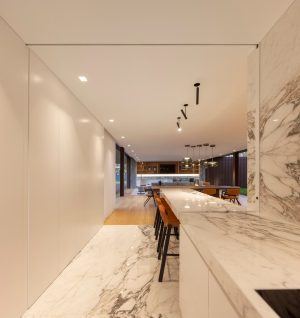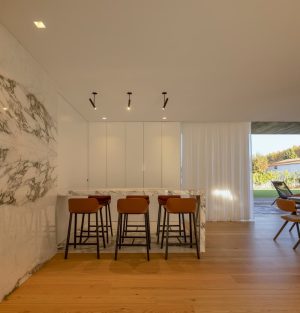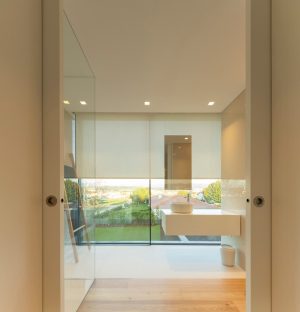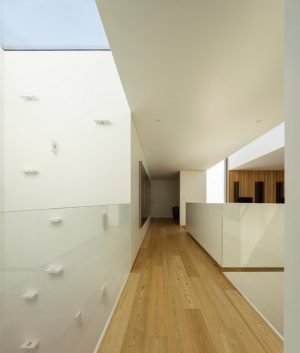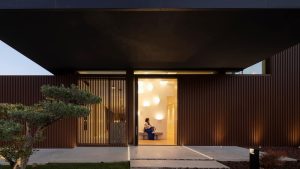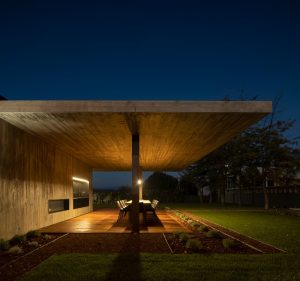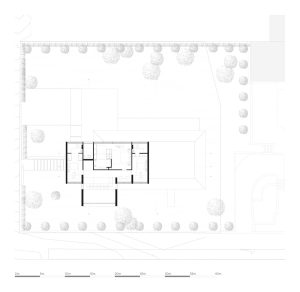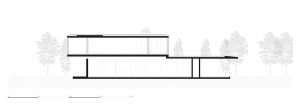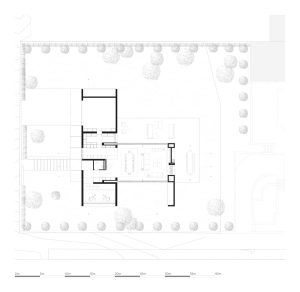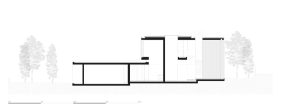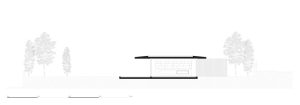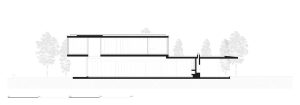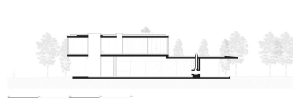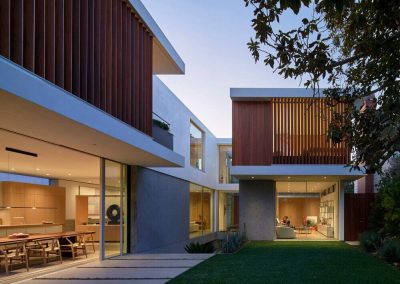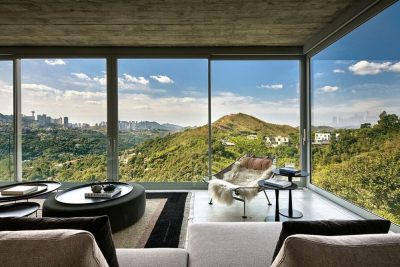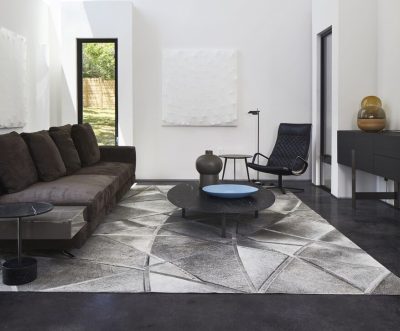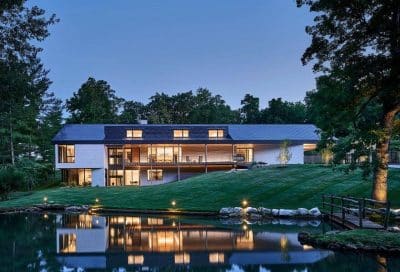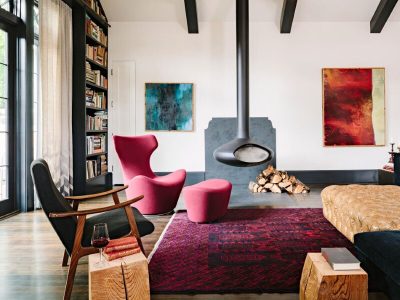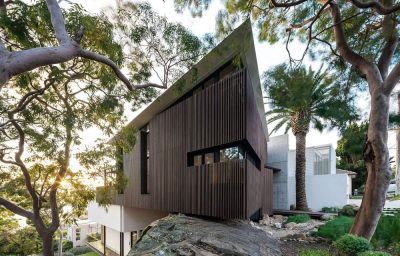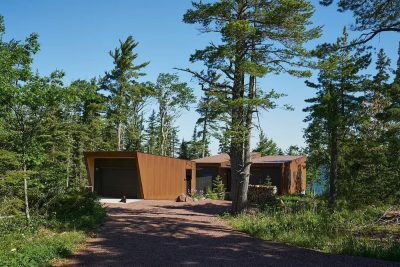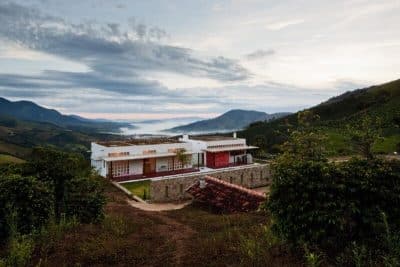Project: RCR Residence
Architects: Visioarq Arquitectos
Location: Anadia, Portugal
Project size: 394 m2
Site size: 1510 m2
Completion date 2020
Building levels 2
Photo Credits: Fernando Guerra | FG+SG
Light, intimacy, balance and contemplation of the outdoor spaces are some of RCR Residence striking features – a haven located in a residential area of Anadia, in central Portugal.
This exercise in balance and volume distribution designed spaces to be fully experienced, some of them more private and intimate and others in affinity with the outside, all while maintaining the intimate and refuge-like character in relationship with its surroundings. In addition to creating a particular spacial dynamic, the coordination of two overlapping and perpendicular spaces also created different visual relationships between empty and full spaces, between light and dark caused by the play of shadows, between private and semi-private areas and the view of the surrounding Serra do Caramulo in the background.
The functional programme is distributed over two floors: garden, barbecue area, living and dining room with a strong connection to the outside, sanitary facilities, kitchen, three bedrooms, office and garage.
The circulation area features a linear staircase under a skylight next to the office, which illuminates both the interior of the house on the upper floor as well as the office/library, favoured by a double-height ceiling and a visual relationship with the outside garden.
The spaces are developed to create constant and distinct relationships between interior and exterior, with light entering where they merge. The bedrooms on the first floor overlook the landscape featuring Serra do Caramulo, in a structure that projects to the front of the lower floor boundary. Natural light is a constant presence, as seen in the bedrooms, with slatted side openings and metal shutters that filter the light without eliminating the view of the surrounding landscape from the inside.
A balanced volume frames the house’s main entrance on one side, and on the other, the structure rests on a concrete slab that covers the living room and the outdoor dining and barbecue area.
In standing with RCR Residence imposing scale, the house’s main entrance is served by a large door.
Walls lined with lacquered aluminium slats on the ground floor and in the structure containing the office as well as large sheets of black lacquered matt glass in the upper structure of the bedrooms both create a great colour contrast, reinforce the horizontal shapes and reduce the apparent volumetric weight. At the back of the house, the living room sprawls over a single ground floor covered by an exposed concrete slab and wood beam stereotomy resulting from the pairing of pine formwork, which seeks to introduce a nod to nature in a purely contemporary material, thus creating a poetic relationship with the outdoor gardens, occasionally split by wooden slat pathways and pine bark.
This work fosters deeply connected relationships: between interior/exterior, between user/surrounding space and also between surrounding space/created volume – an exercise in contemporary rigour where nature and poetry take centre-stage.

