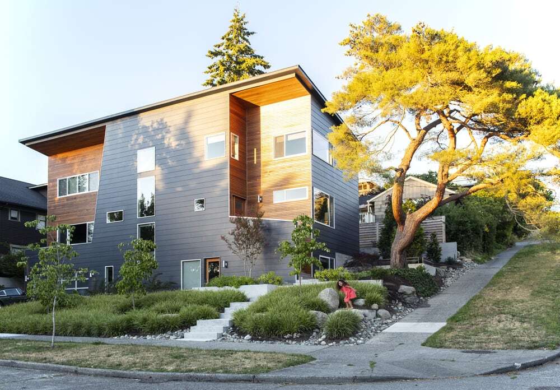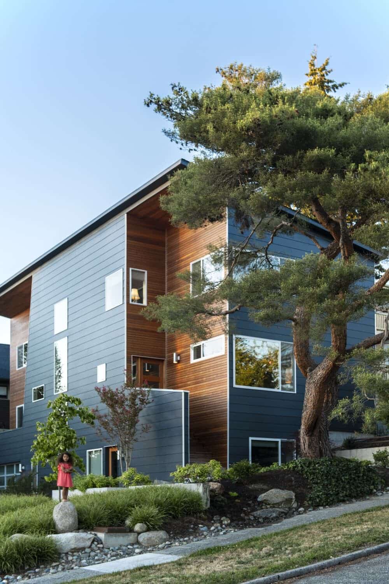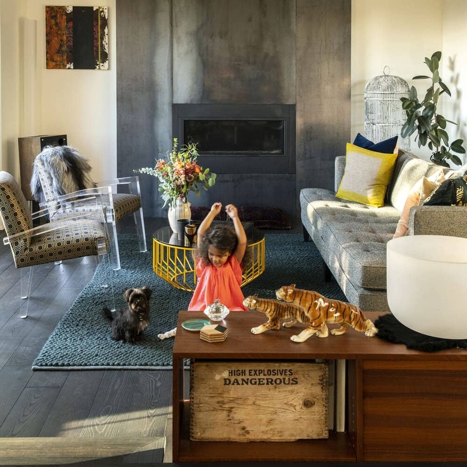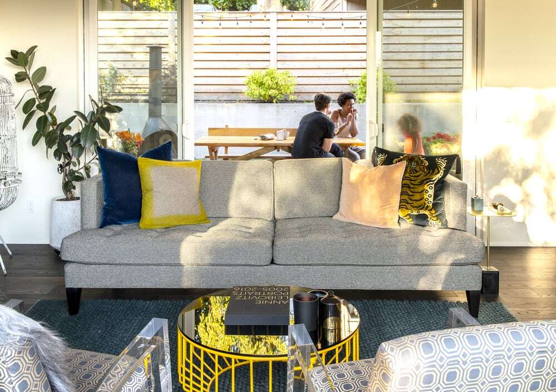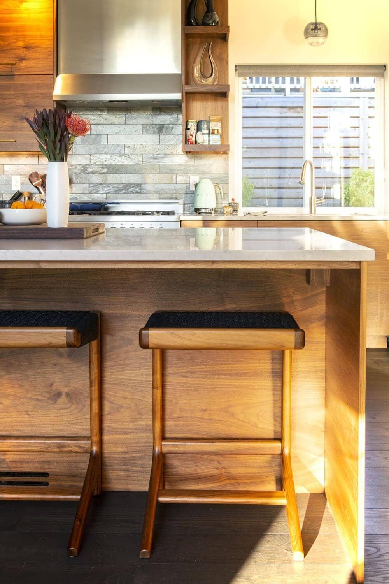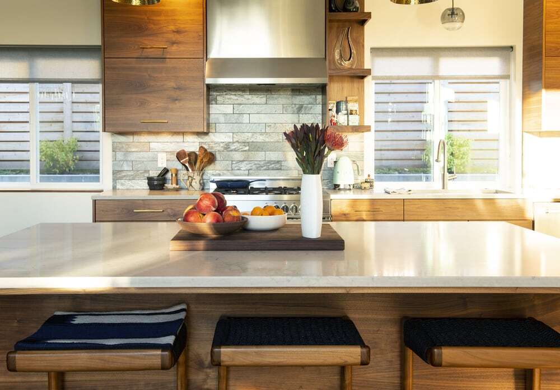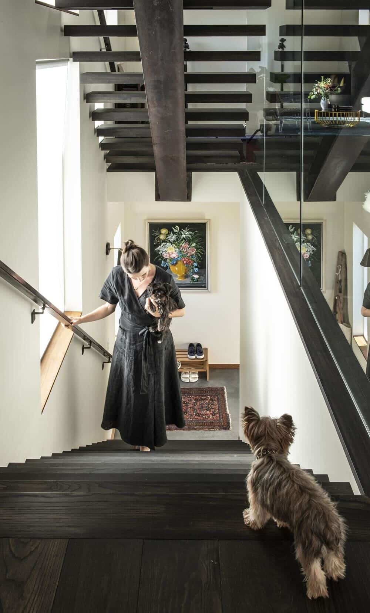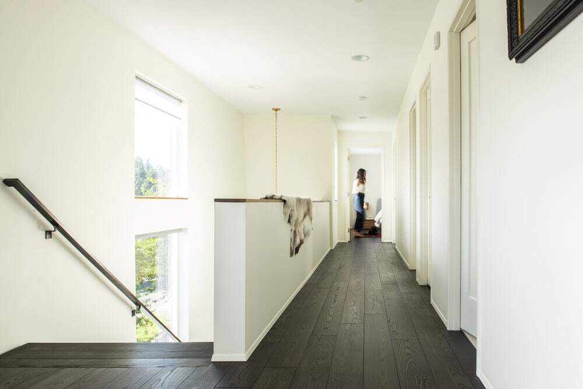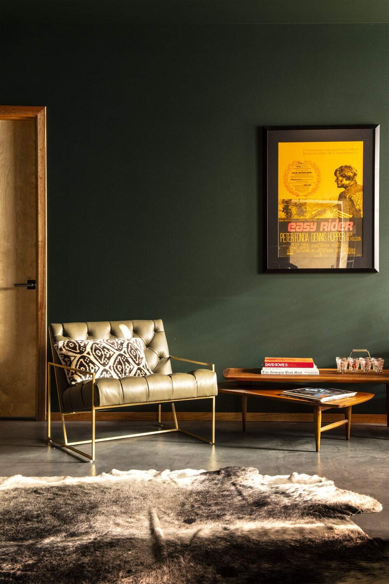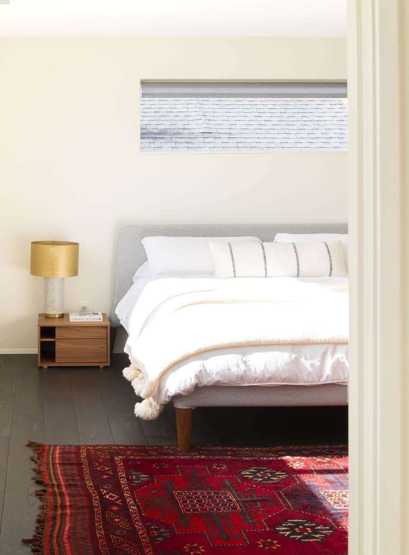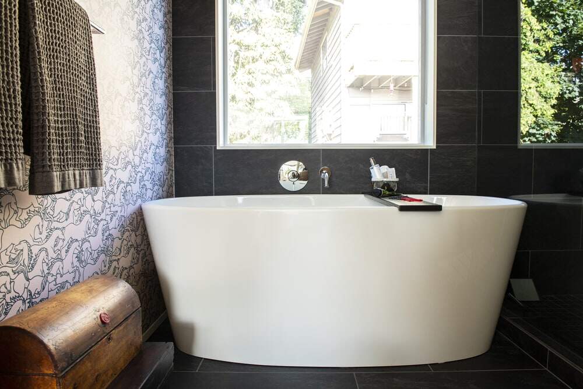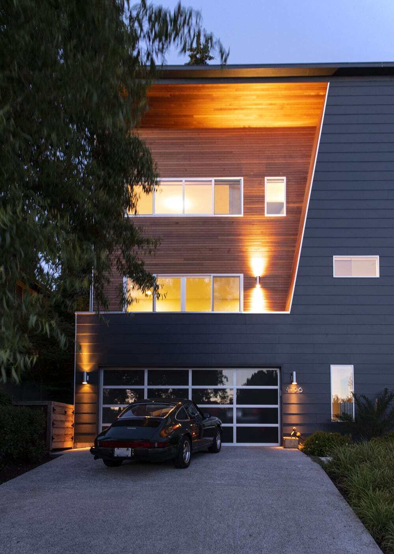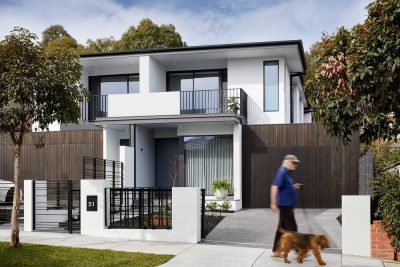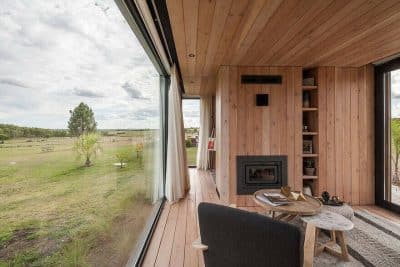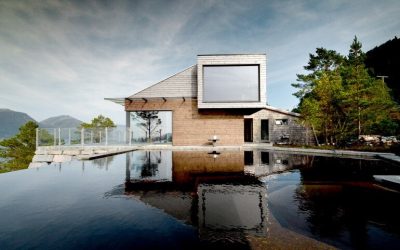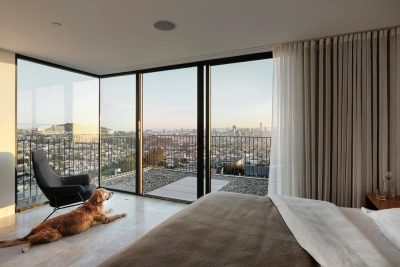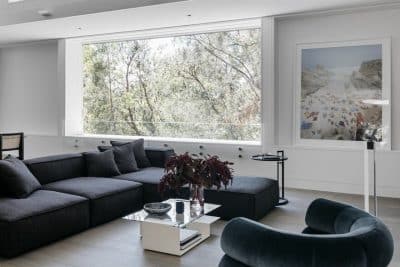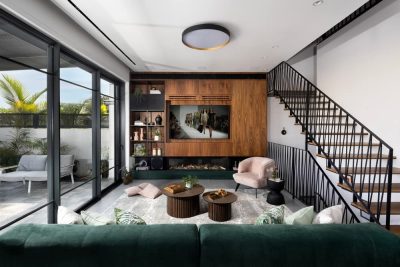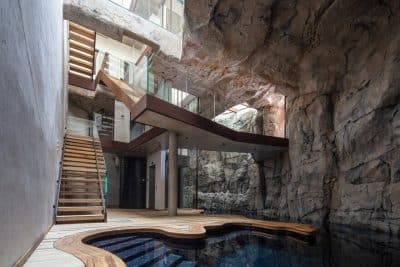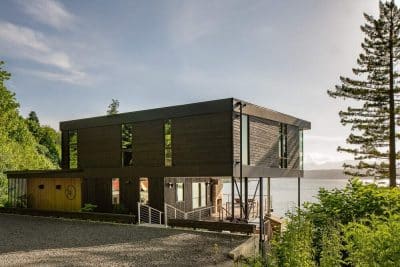Project: West Seattle House
Architecture: Paul Michael Davis Architects PLLC
Contractor: Bakstad Construction
Structural: Dan Tyrrell, P. E.
Location: Seattle, Washington, USA
Area: 3800 SF
Photography: Sarah Flotard
In the lively West Seattle Junction neighborhood, Paul Michael Davis Architects designed a contemporary single-family house with a lower-level Accessory Dwelling Unit (ADU). Dalen Bakstad of Bakstad Construction initiated the project, aiming to transform a previously undeveloped corner lot into a modern home. Using an existing set of plans, the design team reorganized them into a streamlined 3,800-square-foot linear layout, successfully blending modern aesthetics with functional spaces.
Sculptural Facade Design
The facade of the West Seattle House immediately stands out due to two volumes carved from the west-facing front. One volume serves as a covered entry, while the other adds sculptural depth. These spaces act as transitional zones between the indoors and outdoors. To enhance this contrast, the architects chose redwood for these areas, creating a soft and warm contrast to the house’s “hard” gray shell. Consequently, this thoughtful combination of materials highlights the balance between the warm, sheltered spaces and the stronger exterior.
Interior and Layout
Inside the home, the three-story layout seamlessly blends modern and eclectic furnishings. The design team incorporated contemporary elements alongside eclectic touches, resulting in a stylish and comfortable living space. Additionally, the minimalist layout works in harmony with distinctive pieces that add character to each room. Natural light flows through the open design, further enhancing the sense of spaciousness and the connection between areas.
Lower-Level ADU
A key aspect of the project was the lower-level ADU, which provides flexible living space for residents or guests. This unit integrates smoothly into the overall design, maintaining the house’s cohesive look. Moreover, the ADU offers privacy and functionality, making it ideal for multigenerational living or rental income, without disrupting the design of the main home.
Conclusion
In conclusion, the West Seattle House by Paul Michael Davis Architects beautifully combines modern design with thoughtful spatial planning. Its clean lines, sculptural features, and varied materials result in a contemporary yet inviting home. Furthermore, the inclusion of the ADU enhances the overall functionality of the space. Through its mix of modern and eclectic furnishings, the home offers both comfort and style, creating a welcoming environment for its residents.

