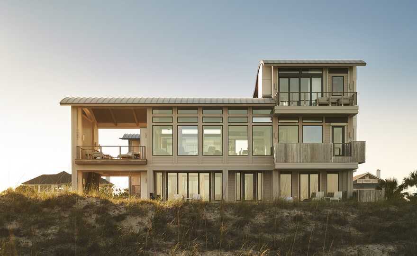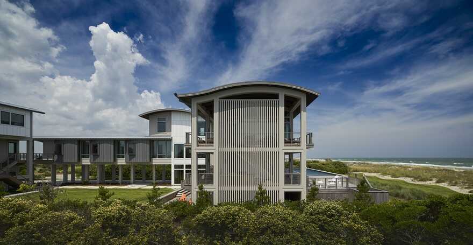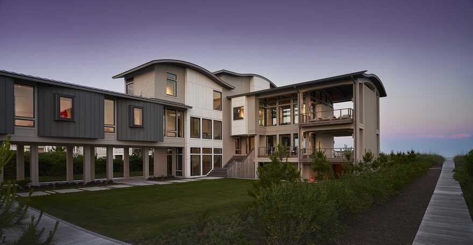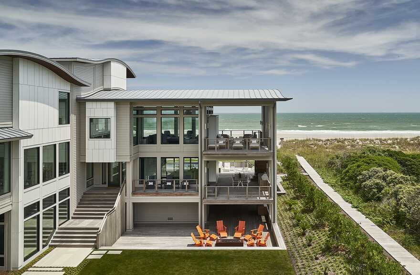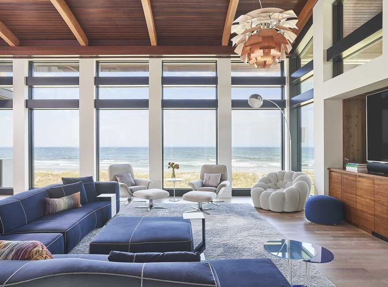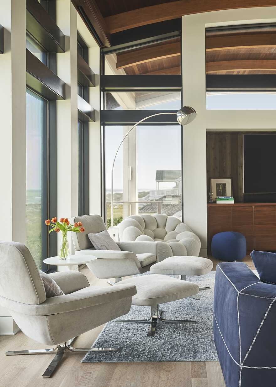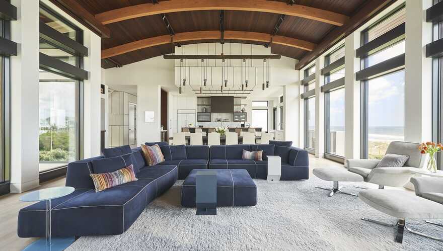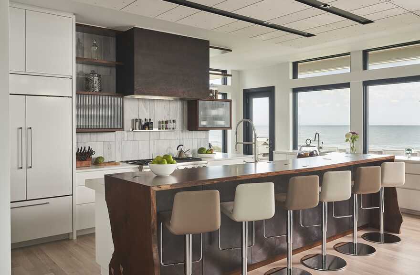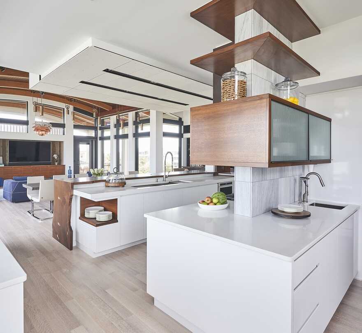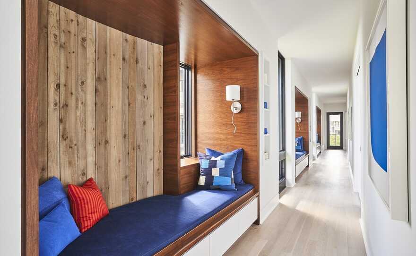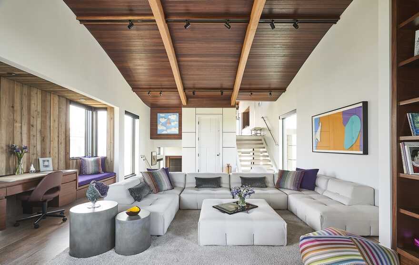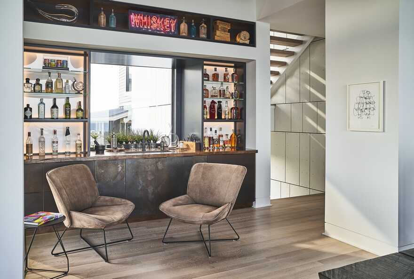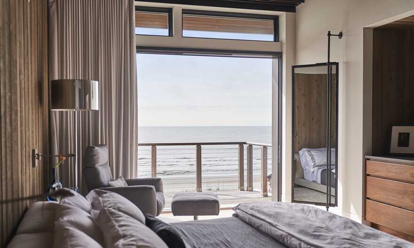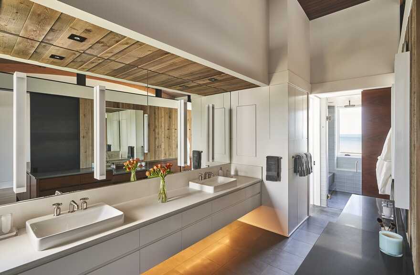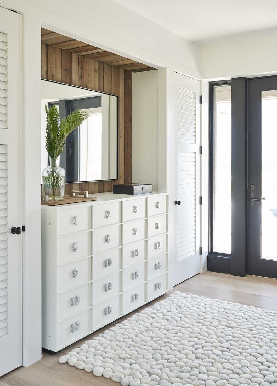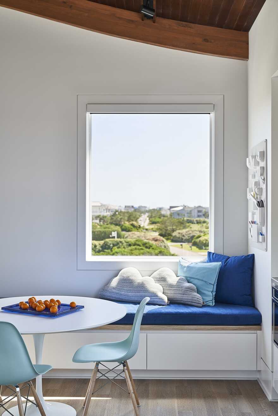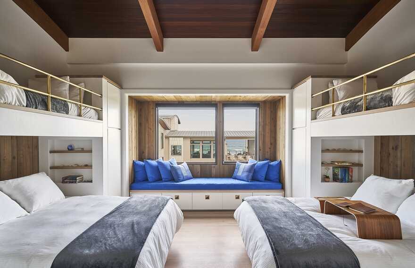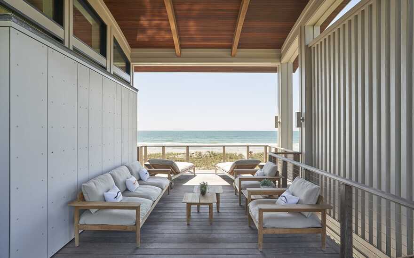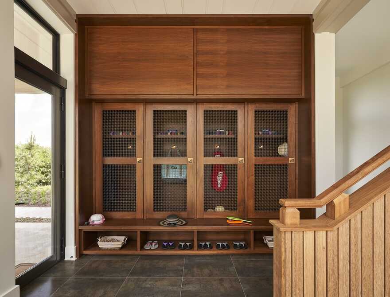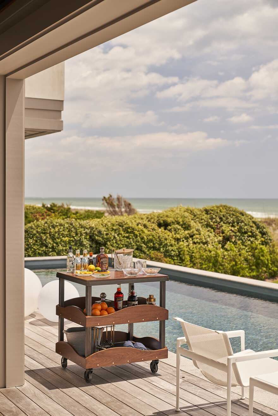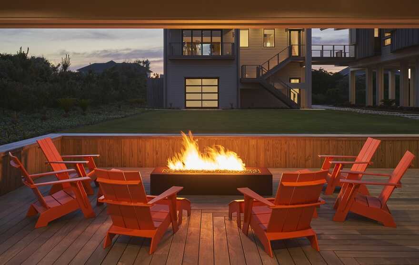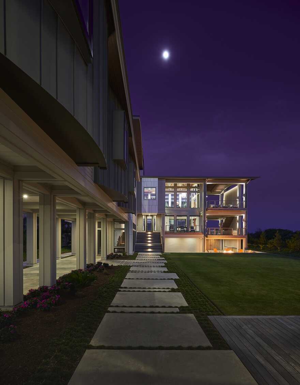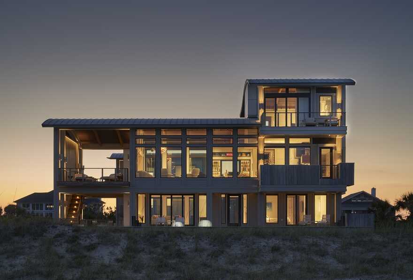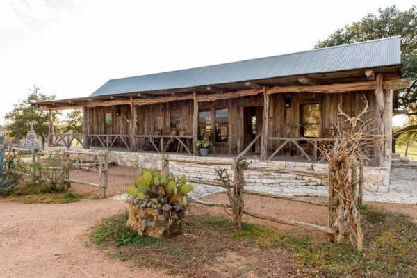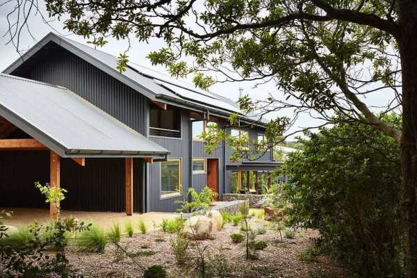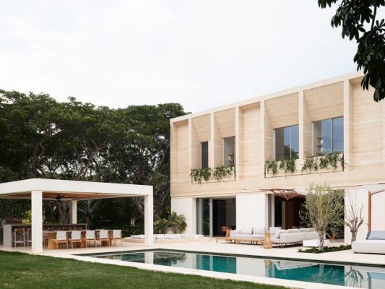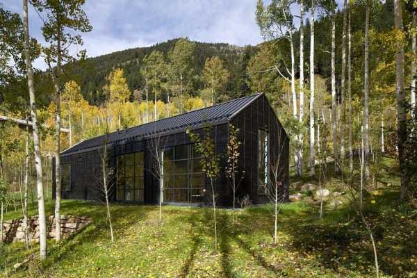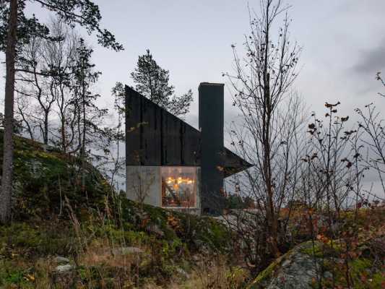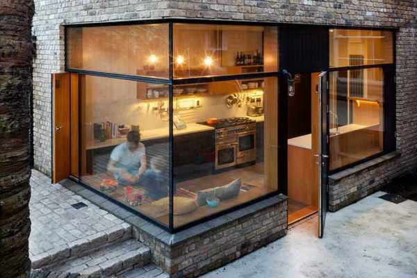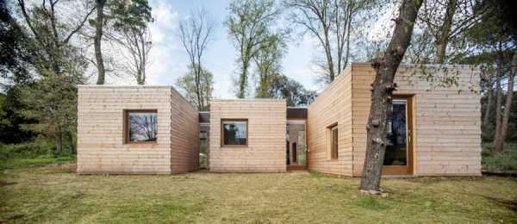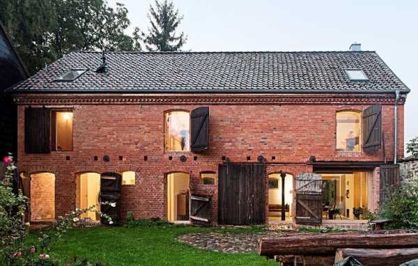Project: Surrender – Figure Eight Island Beach House
Architect: Kersting Architecture
Project Architect: Toby R. Keeton
Lead Designer’s: Michael Ross Kersting, AIA
Interior Design: Kersting Peridot Interiors
Lead Interior Designer: Leslie Stachowicz
General Contractor: Kingpost Construction
Location: Figure Eight Island, Wilmington, North Carolina
Size: 8,000 s.f.
Year: 2019
Photography: Michael Blevins, MBProductions
Photos and Text Courtesy of Kersting Architecture
Time is the rarest commodity. So little do we set aside for simply being, to surrender to its passing. It is with this notion we created a family beach home on Figure Eight Island, NC.
In order to reach this condition of stasis, balance must be achieved; just as the wind and sea coalesce to create a dune. We sought a similar equilibrium in all aspects of the design, between sanctuary and transparency, novelty and timelessness, organic and refined. Through this parity we hoped to make a place of meaning, to create a home called Surrender.
Architect’s Statement Concerning Design Program and Solution
In her program, the owner asked for both gracious and airy spaces for family gatherings, as well as places of sanctuary, capturing the calming sensory experiences of nature. In order to truly “surrender”, one must not be preoccupied with the business of living and entertaining. Thus, principals of “mise en place” were employed- with an emphasis on an inviting and intuitive experience for multi-generational friends and family, while offering a low-maintenance, minimalistic lifestyle for the owner.
Located on a unique extra-long ocean-front parcel on a barrier island, the Figure Eight Island Beach House perches lightly among the dunes and live oaks. The home’s massing is sculpted by the breezes- open to cooling summer breezes from the South, while blocking the chilling winter gusts from the North. A three-story volume containing public areas, as well as the master suite, is situated for views of the ocean. A cloister of guest suites sits above an entry colonnade. Another tall volume, semi-attached to the rest of the structure, defines the landscaped central courtyard. A Southern porch, screened for privacy from neighboring properties with a thick, three-story lattice, accepts the summer breeze. The transparent porches and dual glass facades of the living areas allow views of the ocean through the house from other areas of the property. A pool terrace, raised above the dunes, enjoys unobstructed views of the Atlantic Ocean, with areas below used for storage and equipment. Outdoor spaces are articulated with plurality in mind- sun and shade, manicured lawns among rugged marine vegetation.
Public spaces, like the expansive great room, are large and glassy, blurring the definition of indoor and out. Private spaces, such as the master suite on its own level of the home, are more enclosed and remote. The guest wing is comprised of three identical suites, and a “lobby” where amenities are right at hand. An informal cabana room and a bedroom for VIP guests enjoy direct access to the swimming pool. The levels of each space are staggered and organized around a central stair and elevator tower.
Amenities such as an enclosed garage, a resort quality gym, a bunk and playroom are accessed through a covered porch which captures sunset views over the grassy marsh to the West.
Materials and detailing were selected to accentuate the idea of static balance. For every “smooth”- white walls with flush trim- there is a “rough” such as patinated corten steel paneling. For every “cool”- sand-colored siding- there is a “warm” such as the stained mahogany ceilings.
In order to achieve consistency and clarity throughout, a modular grid measuring six feet by six feet was employed. This system was used orthogonally to organize structural, spatial, and landscaping elements, while also acting as the proportional basis to create the undulating, wave-like roof forms. The design team strove to execute all aspects of the design, from the steel-super structure, to siding systems, to custom brass hardware, to relate to this proportioning system, and to honor the guiding principle of equilibrium.
Type of Construction – Figure Eight Island Beach House
Located in a flood zone with direct exposure to humid, salty, air and hurricane force winds, design decisions were undertaken with longevity in mind. The structure includes a galvanized steel frame that sits atop a concrete pile cap foundation. The roof structure is constructed with custom-made curving Southern Pine glulam beams. Exterior materials include zinc roofing, commercial-grade aluminum windows, through-colored fiber cement panels on an anodized aluminum rainscreen system, and siding made from inert reclaimed coal fly ash which is impervious to rot. White Oak, Inland Cedar, and Black Walnut millwork harken to the history of the craftsmanship of the region’s shipbuilders. Automated controls for LED lighting, window shades, and the high-efficiency heat pump mechanical system ensure that owner’s and guests can simply enjoy the sun, the sea, and each other’s company.

