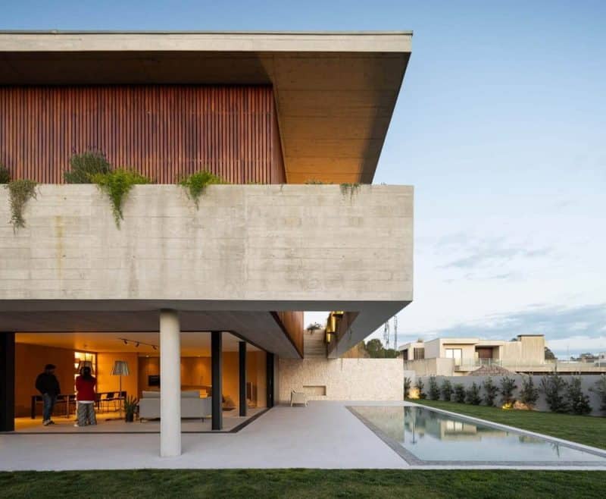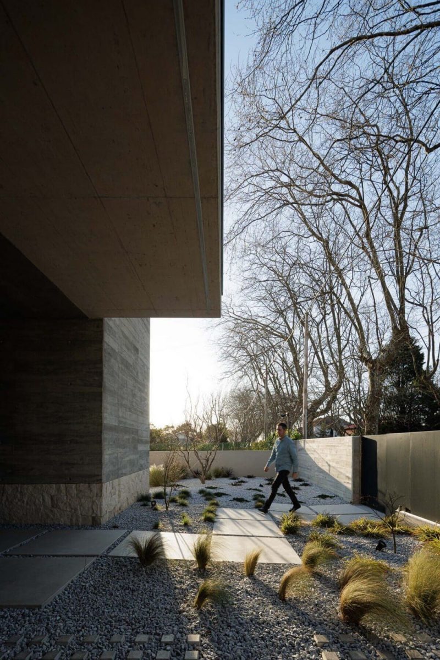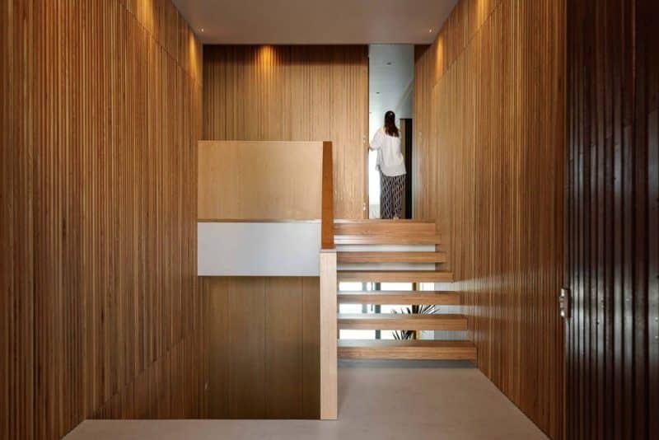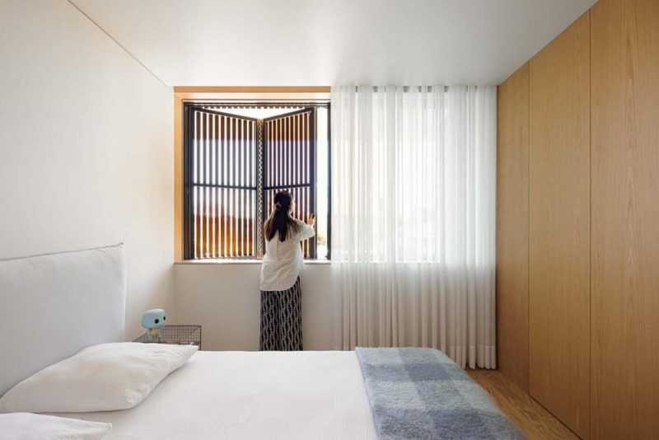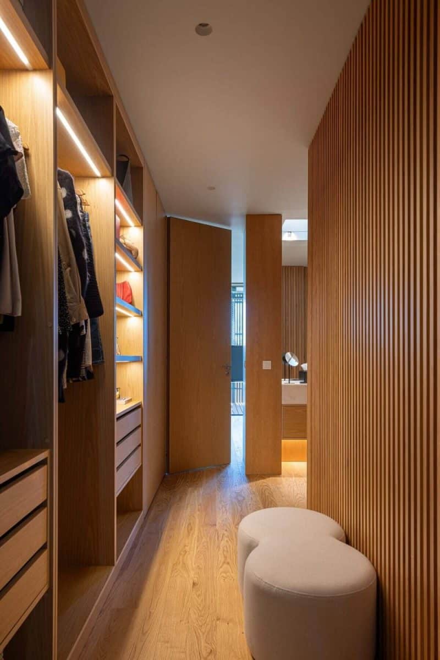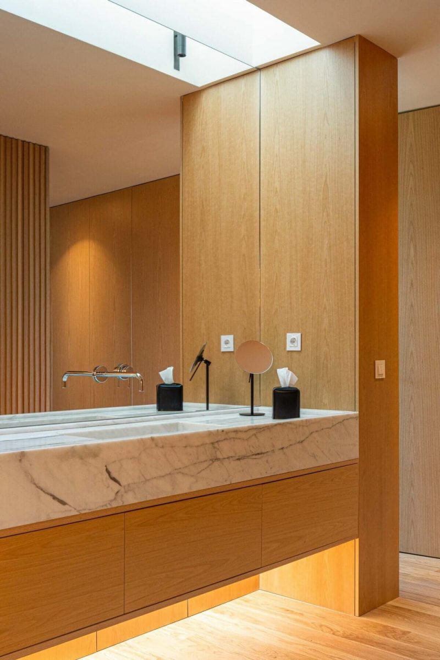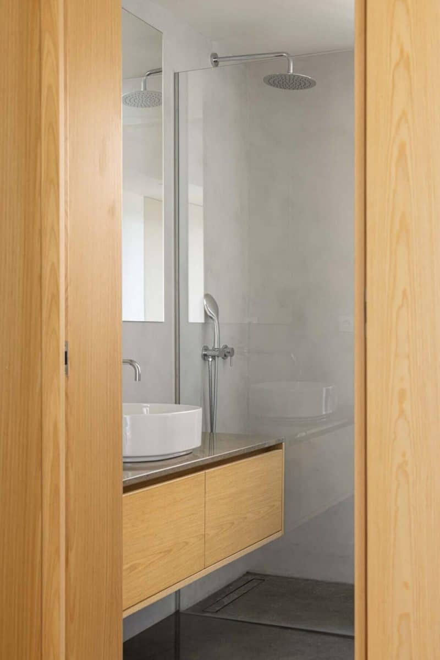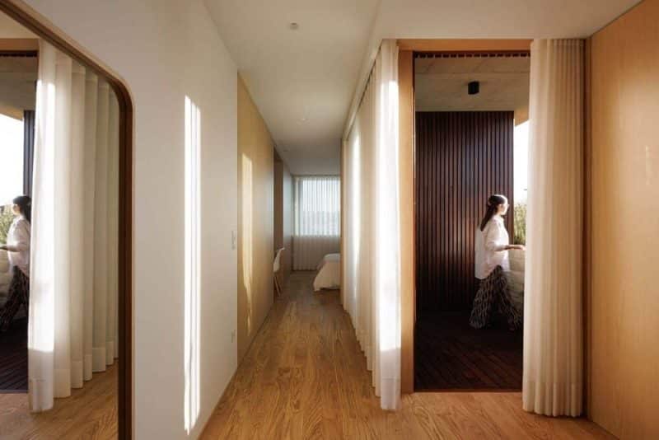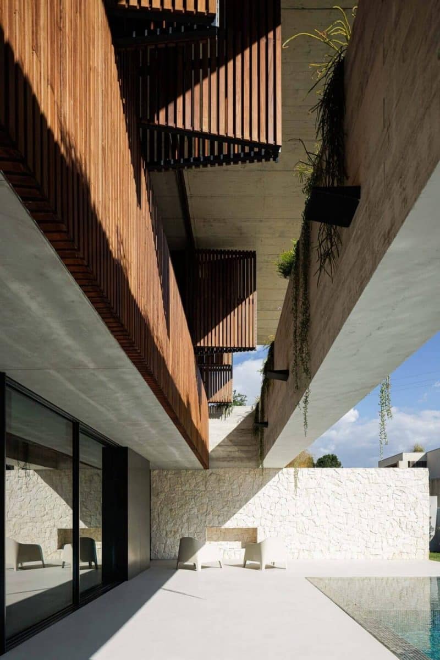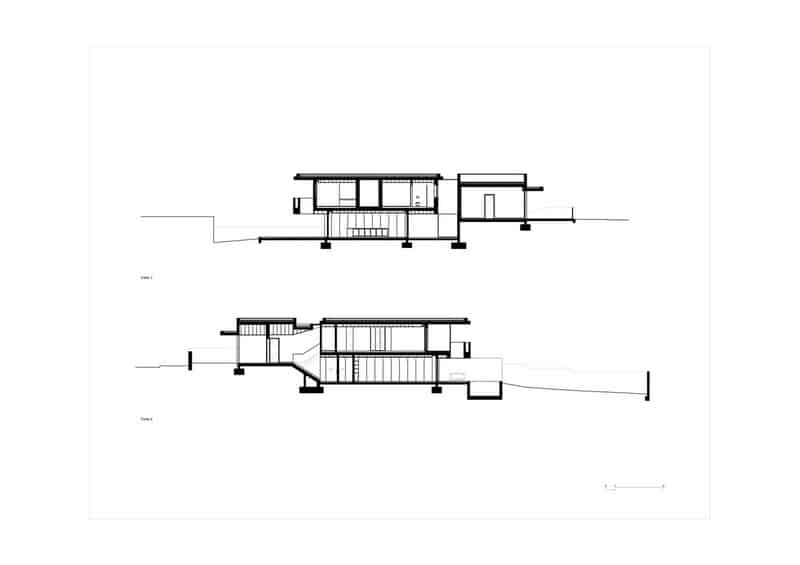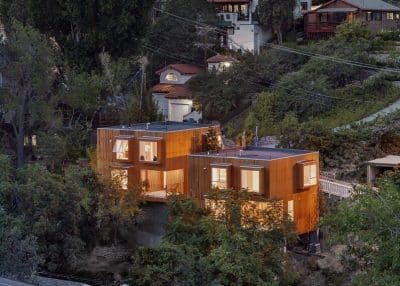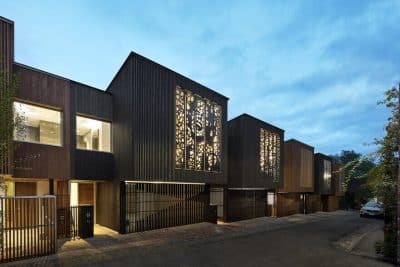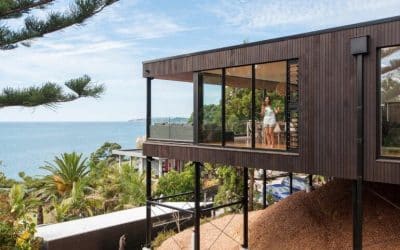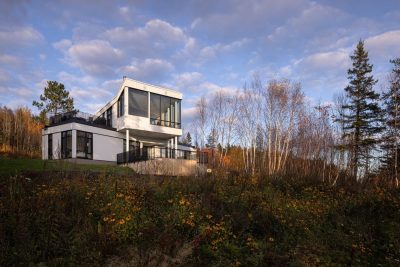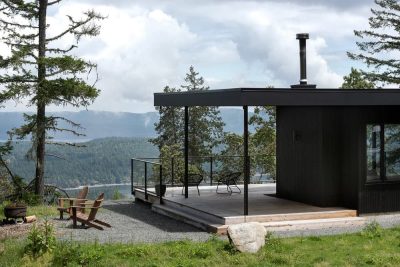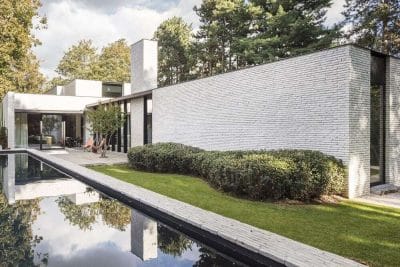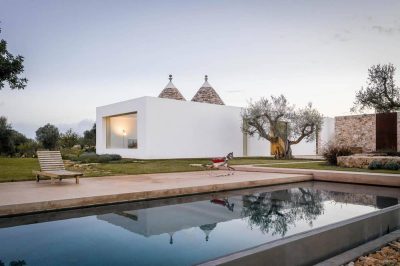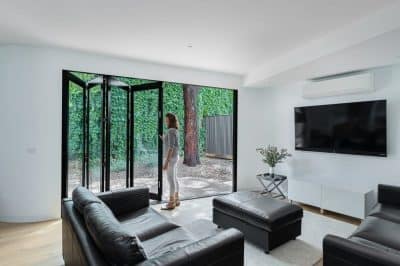
Project: Casa Miramar
Architecture: Silverline Architecture Atelier
Lead Architect: Jorge Prata, Eduardo Soares
Collaborators: Beatriz Ferreira, Francisco Castilho, Nelson Amado
Location: Vila Nova de Gaia, Portugal
Area: 406 m2
Year: 2024
Photo Credits: Ivo Tavares Studio
Casa Miramar by Silverline Architecture Atelier stands as a refined example of contemporary residential design that harmonizes with its natural topography. Located on a sloping site with a three-meter difference between street and midpoint levels, the project transforms this constraint into its defining architectural feature. Through a split-level concept, the home establishes a seamless relationship between terrain, structure, and light.
A Split-Level Design Integrated into the Landscape
The site’s steep incline inspired the architects to adopt a dynamic split-level system that gives Casa Miramar its distinctive character. From the street, the house presents itself as a single-story volume, maintaining a discreet and balanced urban presence. Toward the rear, however, the structure expands into two interconnected levels, taking full advantage of the descending topography.
At street level, both pedestrian and vehicular access lead to the main entry hall. From here, residents can move upward to the private quarters or downward to the social areas below. Although the lower level is technically designated as floor -1, none of its spaces are underground. Expansive glazing on the east, south, and west façades floods the interiors with natural light and ventilation, ensuring a bright, open atmosphere that connects directly to the surrounding landscape.
Functional Organization and Material Expression
Casa Miramar is thoughtfully organized into three functional zones. The entrance level includes a welcoming hall, a three-car garage, a technical area, and a flexible guest suite that can also serve as a home office. The upper private area houses the master suite and two secondary suites, each featuring a walk-in closet, en-suite bathroom, and private balcony. The uniform façade of this level, clad entirely in solid wood slats, unites the various elements into a coherent whole while adding warmth and a tactile dimension to the architecture.
The lower level is devoted to daily life and leisure. Here, the open-plan living room, dining area, and kitchen flow effortlessly together, emphasizing transparency and continuity. Large sliding glass doors connect these interiors to covered terraces, a landscaped garden, and a swimming pool. The result is a fluid spatial experience that blurs the boundaries between indoor and outdoor living.
Material Continuity and Subtle Transitions
Silverline Architecture Atelier approached Casa Miramar with a philosophy of coherence and restraint. Materials such as exposed concrete, natural stone, and warm timber complement one another while maintaining a sense of understated elegance. Microcement flooring enhances the feeling of continuity across rooms, and uniform wood finishes contribute to the home’s serene atmosphere.
The kitchen and living areas include flexible wooden panels that allow the residents to open or close spaces depending on the moment—whether hosting a gathering or seeking privacy. When closed, the panels conceal cabinetry and appliances, transforming the kitchen into a minimalist backdrop that reinforces the project’s clean, contemporary aesthetic.
A Contemporary Home Rooted in Nature
Every detail of Casa Miramar reflects an intention to balance functionality with emotional comfort. The play of light, the tactile surfaces, and the relationship between structure and site all contribute to a sense of timelessness. By integrating natural materials and designing with the landscape rather than against it, Silverline Architecture Atelier has created a home that feels both robust and refined—a place where daily life unfolds in harmony with the environment.

