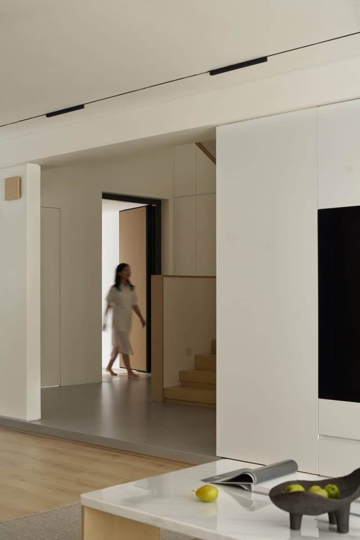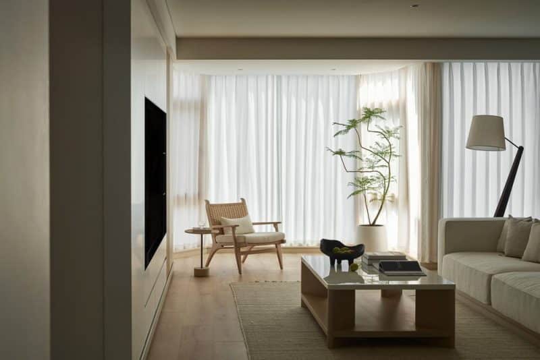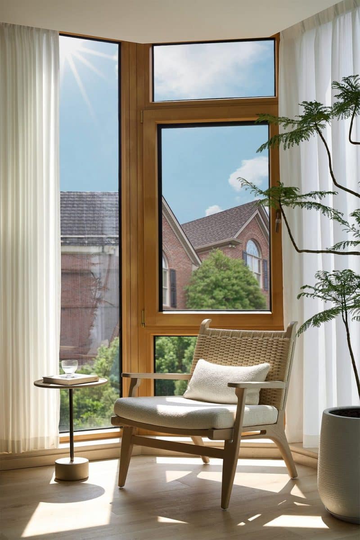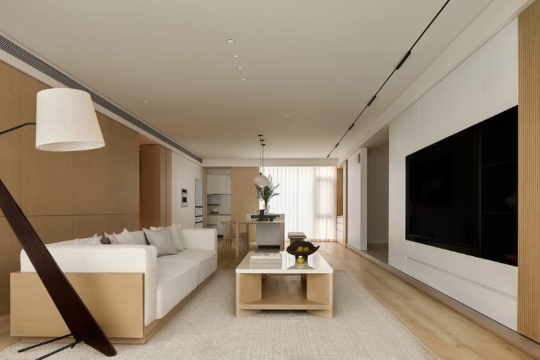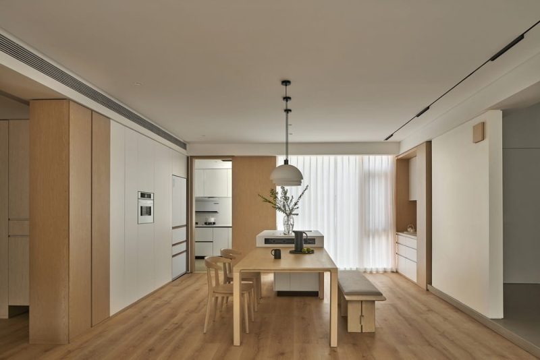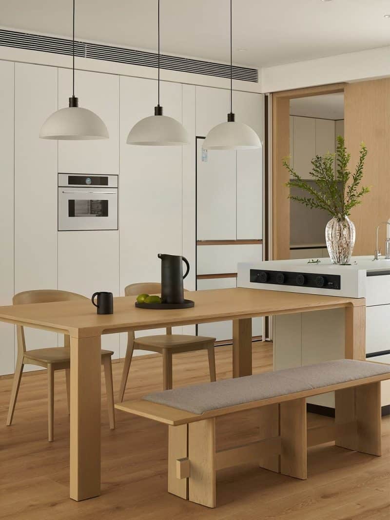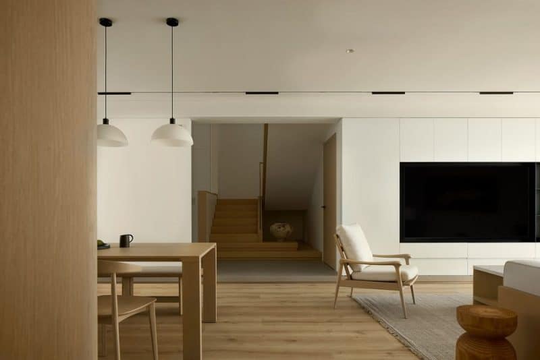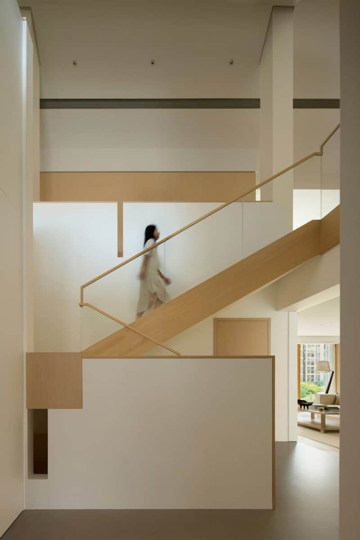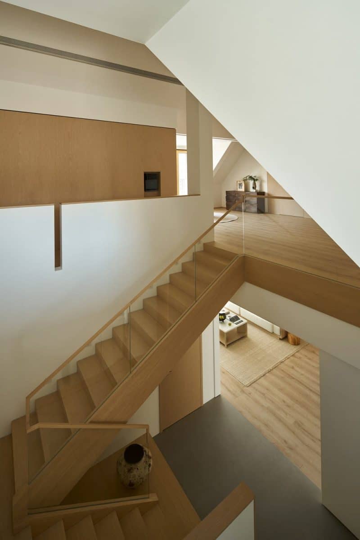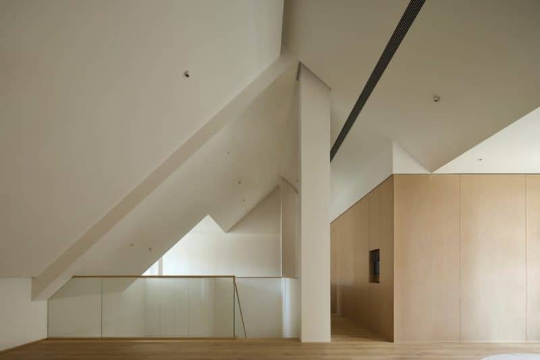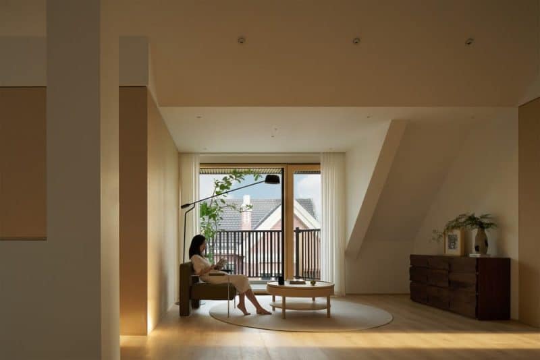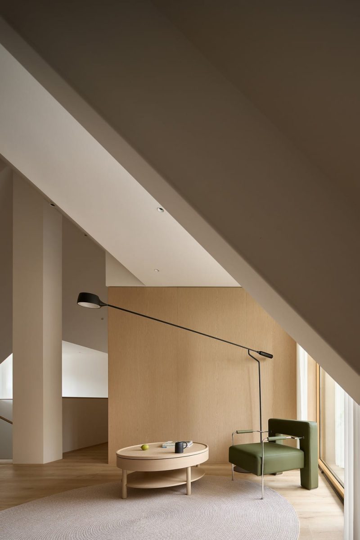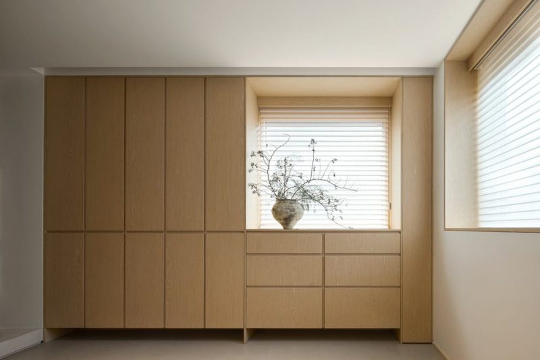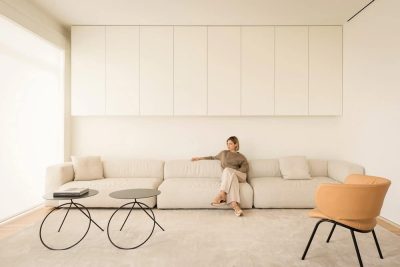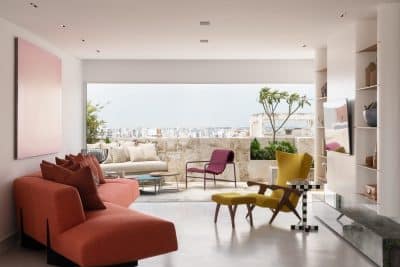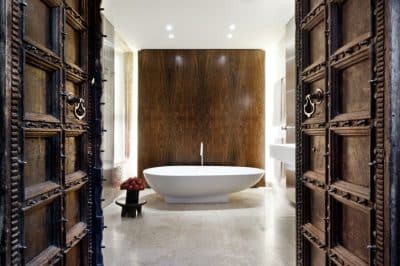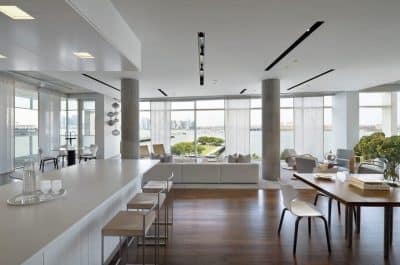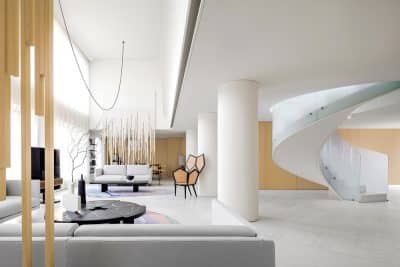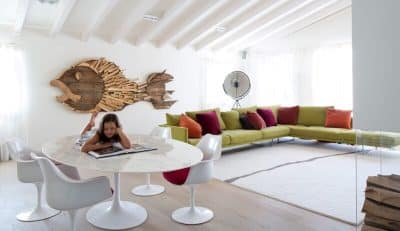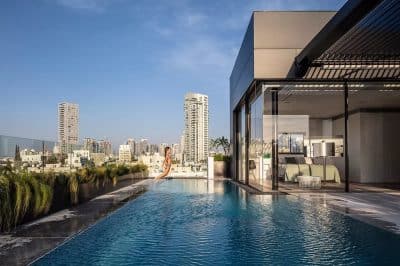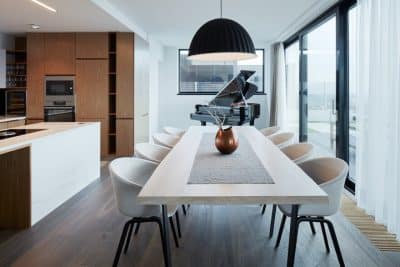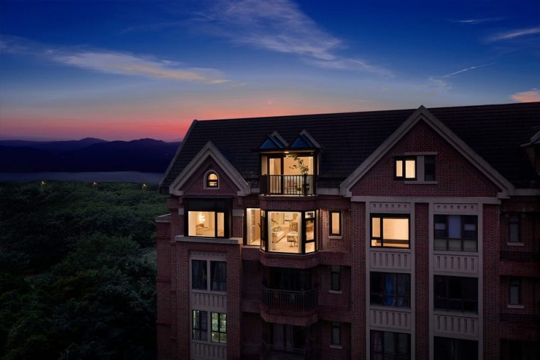
Project: Casa of Sloping Roof
Architecture: BDSD Boundless Design
Leader Designer: Lin Wenke, Sun zhengyuan
Team Member: He Haiquan, Pan Meijia, Wu Ruikang, Su Rixian, Xu Zhaoyang
Project Construction: Wu Yongli
Location: Huizhou, Guangdong Province, China
Area: 480 m2
Year: 2024
Photo Credits: SUNWAY
Casa of Sloping Roof, designed by BDSD, is a beautiful duplex penthouse that blends minimalist style with a structured design. Located in a regular neighborhood, this home stands out by mixing modern elements with its natural surroundings, creating a space that invites exploration and interaction.
Embracing Light and Nature
One of the main challenges was to maximize the apartment’s small footprint while enjoying the existing escarpment, creek, and natural views at the back of the property. To solve this, BDSD added a double-height central atrium that aligns with the tall live oak tree. This atrium not only brings in more light but also reflects the tree’s presence throughout the home. Expansive windows around the canopy provide tree-house-like views, ensuring that natural light and outdoor beauty fill every corner of the residence.
Moreover, the ground floor design allows outdoor spaces to blend smoothly with the building. An 80-foot lap pool connects the front and back patios, expanding the living area and turning the developer’s liability into the homeowner’s asset.
Architectural Spatial Language
BDSD focuses on creating a dynamic flow within Casa of Sloping Roof, encouraging residents to move freely through the space. The vertical staircase is a key feature, serving both as a functional link and a visual element. By using blocks and lines, the staircase blends into the open areas, making the entrance more inviting and highlighting the building’s proportions.
Additionally, the staircase acts as an entryway, leading the eye to the most unique feature of the house—the pitched roof with its distinctive structure. This design choice not only adds visual interest but also encourages residents to explore the upper levels, creating a sense of discovery and movement within the home.
Free Structural Interest
Climbing the stairs takes you to the attic floor, where you can see influences from architect Le Corbusier. The redesigned ceiling height and extended triangular tower roof match the exterior style, creating a harmonious design. From the railing, residents can look out the window, where the soft skylight contrasts with the rich layers below, providing moments of insight and a deeper connection to nature.
The renovation also opened up previously dim areas, letting in more light and airflow. This significantly improves comfort and usability. As residents walk through the corridors, each turn and stop offers new points of interest, keeping the experience engaging and lively.
Harmonious Integration and Beauty
BDSD believes that beauty in architecture comes from understanding and respecting structural rules while blending them with the natural environment. In Casa of Sloping Roof, the sloping roof connects smoothly with the facade through careful adjustments, creating a coordinated and rhythmic space. Blank walls and large openings give the home an art museum feel, while the abundant sunshine and shared spaces meet the owner’s desire for a bright and communal home.
Balancing Functionality and Aesthetics
From the moment residents enter Casa of Sloping Roof, they feel a pure and inviting atmosphere. The minimalist design includes a strong storage system, centrally located in each functional area. This setup not only maximizes space but also makes storage part of the home’s structure.
The living room is the heart of the home, offering a relaxing space that fills the entire area. Natural materials like logs and fabrics add a simple and peaceful look, enhancing every part of daily life. Thoughtful decoration, used sparingly, reveals the elegant and inclusive qualities of the space.
The kitchen is designed for family interaction, featuring an open layout that encourages everyone to join in meal preparation and dining. Without barriers, the space feels relaxed, allowing family and friends to gather, share meals, and enjoy each other’s company in an intimate and welcoming setting.
A Nest of Nature and Serenity
Casa of Sloping Roof is more than just a home; it is a sanctuary that blends functionality with natural beauty. The design preserves the natural elements inside the home, echoing the rhythm and spirit of nature while creating a calming and healing environment. This thoughtful integration ensures that the house not only meets the practical needs of its residents but also provides a serene retreat where they can thrive.
