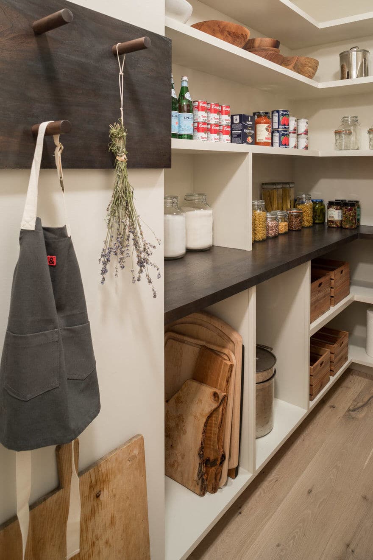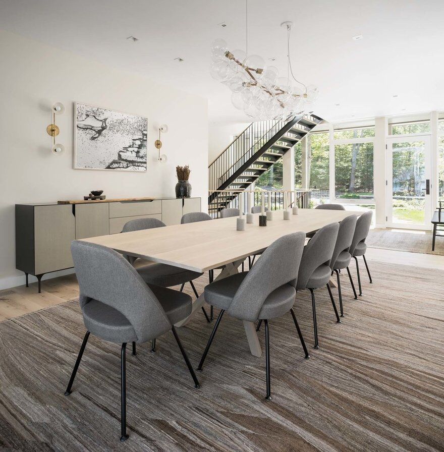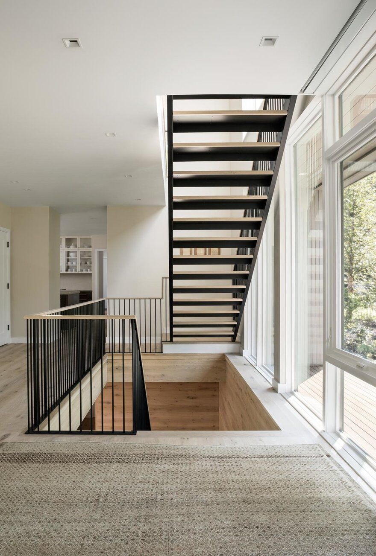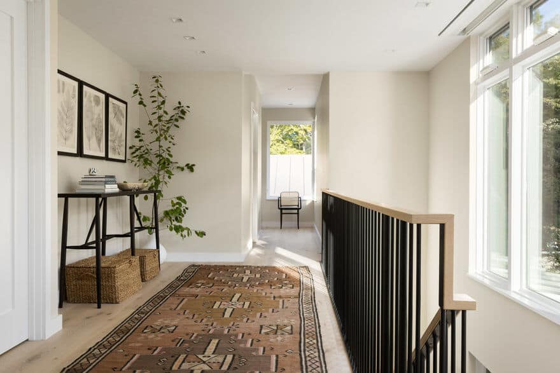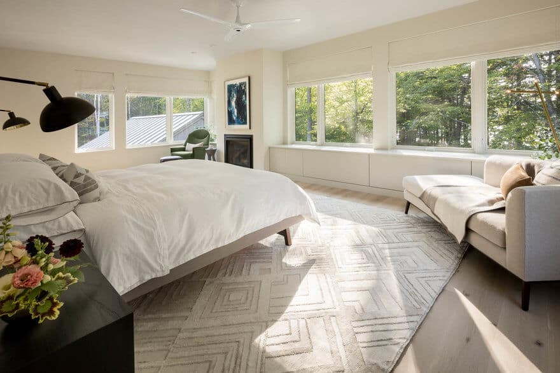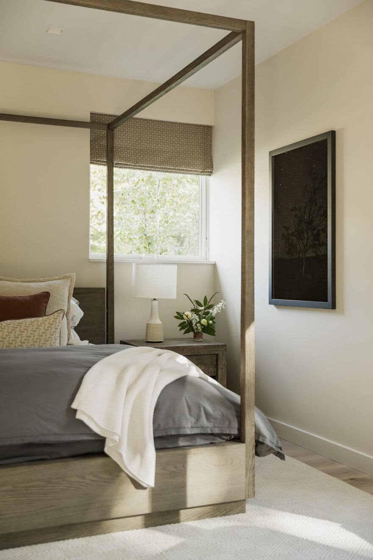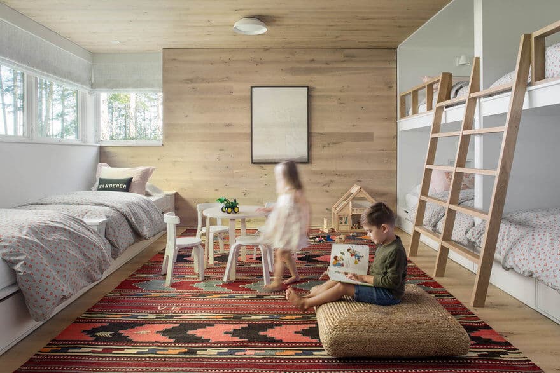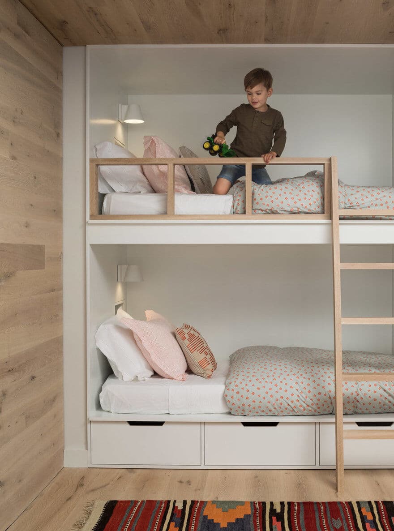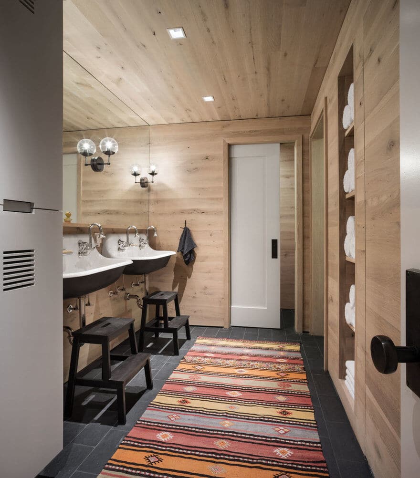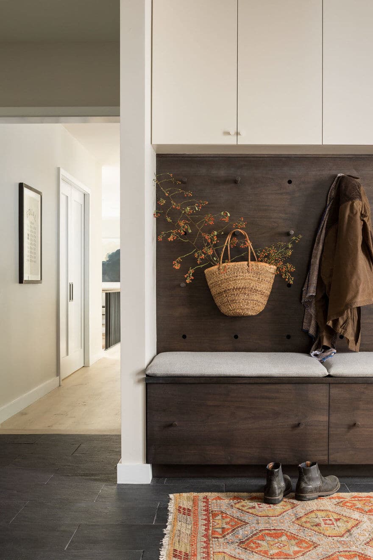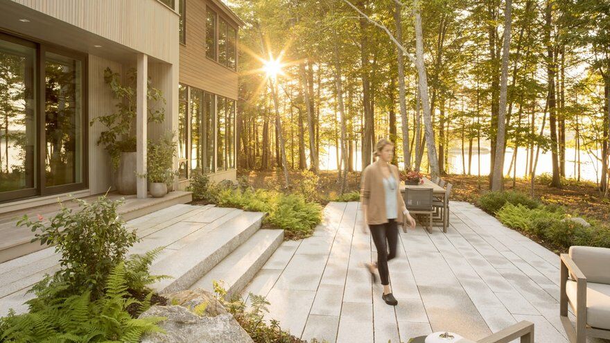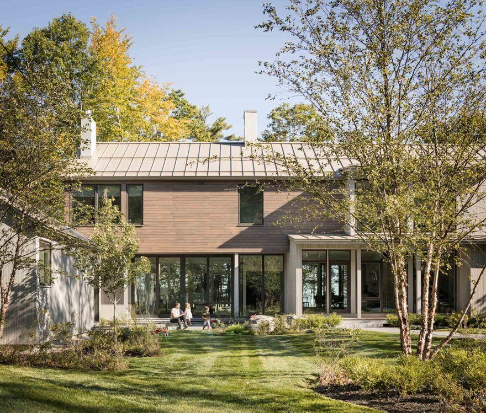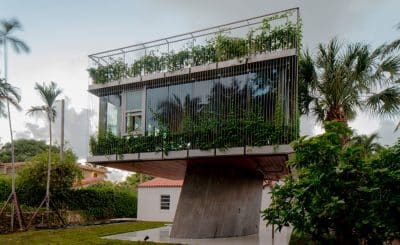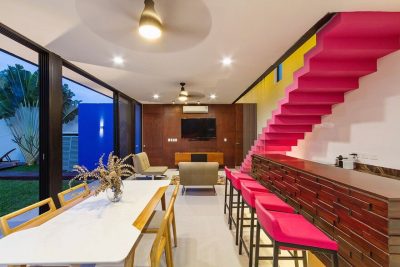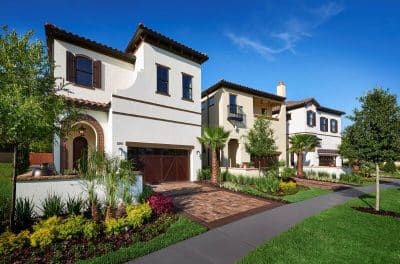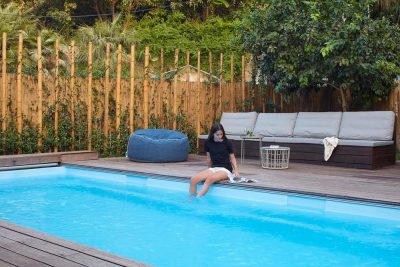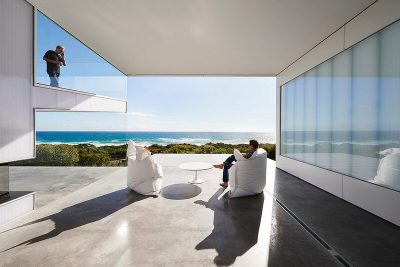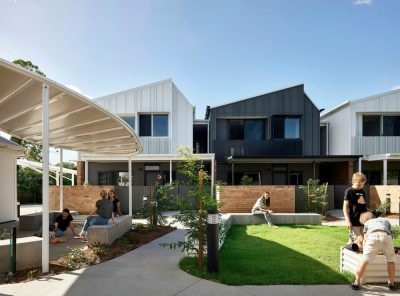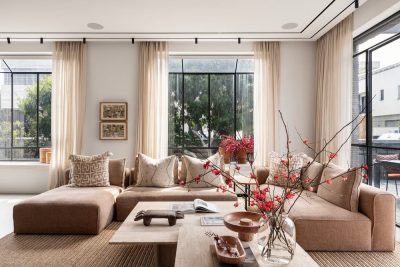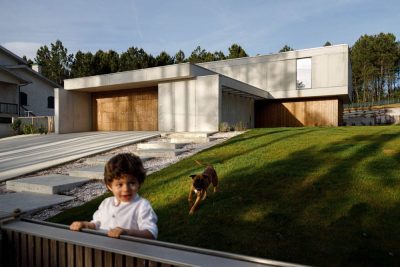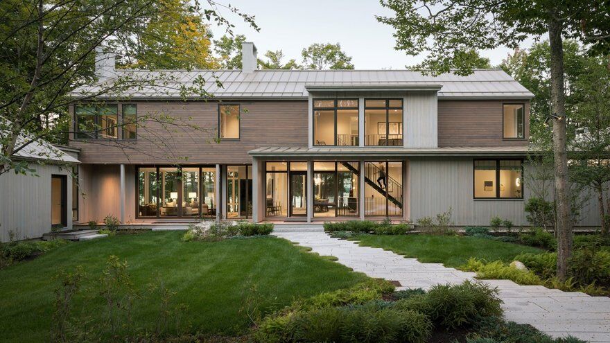
Project: Casco Bay Island Retreat
Architects: Whitten Architects
Interior Design: Found Design Studio, Belhaakon
Landscape Architect: Emma Kelly Landscape
Structural Engineer: Albert Putnam Associates
General Contractor: Maguire Construction
Cabinetry: Black Bear Cabinetry
Location: Greater Portland, Maine
Photography: Trent Bell Photography
Gulf of Maine’s Casco Bay encompasses sparkling ocean waters, protected coves, piney headlands, and over 130 rock rimmed islands. It is a bountiful natural resource that is habitat to harbor seals, osprey, eagles, striped bass, and an abundance of Maine’s iconic lobster. It is a breathtaking coastal scene that has long been popular with fishermen, sailors, and kayakers alike.
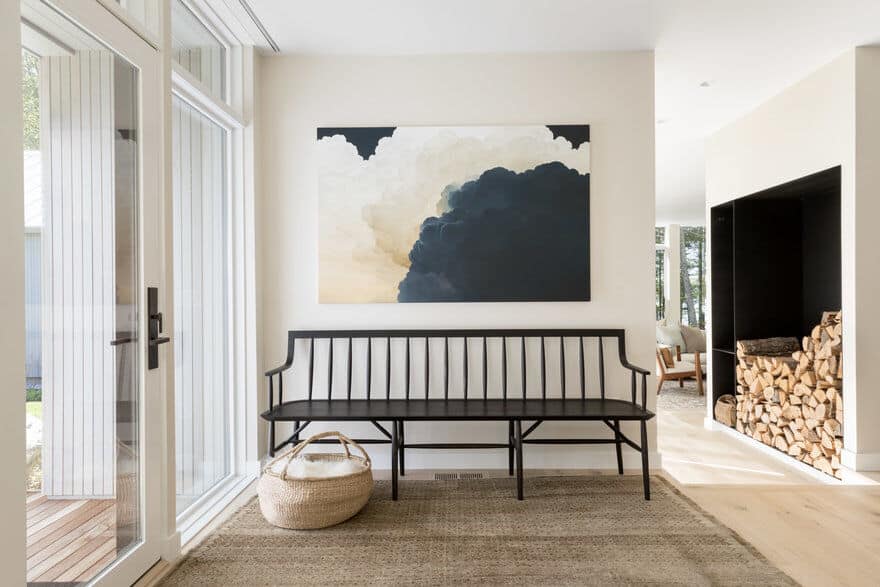
An active young and growing family approached us with a desire to create a home that would give the ability to thoroughly enjoy this serene landscape. They wanted a “low-impact” Casco Bay Island retreat with the capability to welcome frequent visiting family and friends.
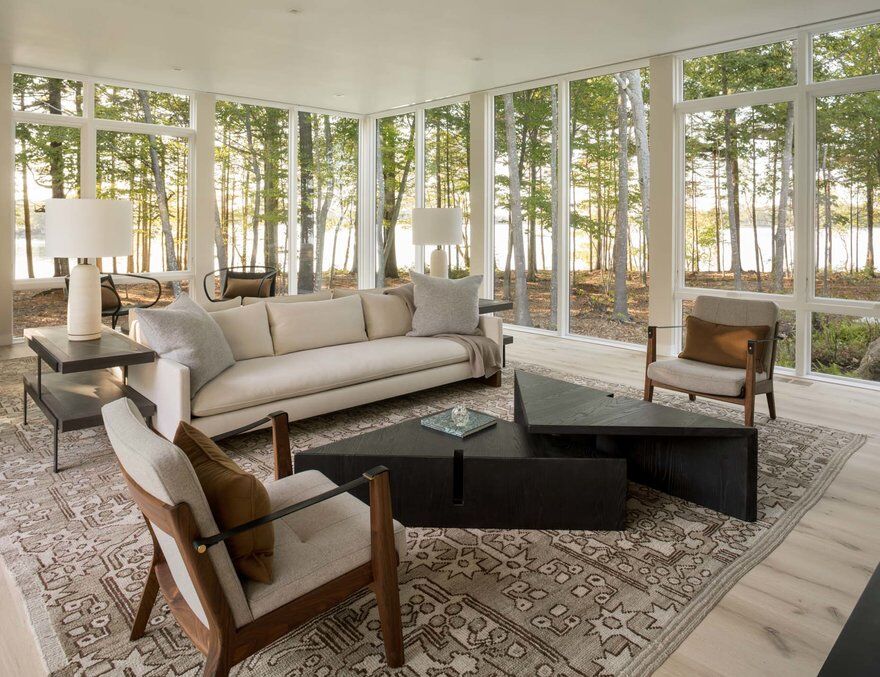
Our site-specific design solution locates the home just beyond Maine’s mandated Shoreland setback and at an orientation that affords aquatic views on two sides of the home. Careful placement and an elongated layout gingerly navigate existing topography and native vegetation to limit disruption of the 6.5 acre park-like parcel. Straightforward forms, extensive transparency, and natural exterior materials work to further meld the structure with its wooded surrounds.
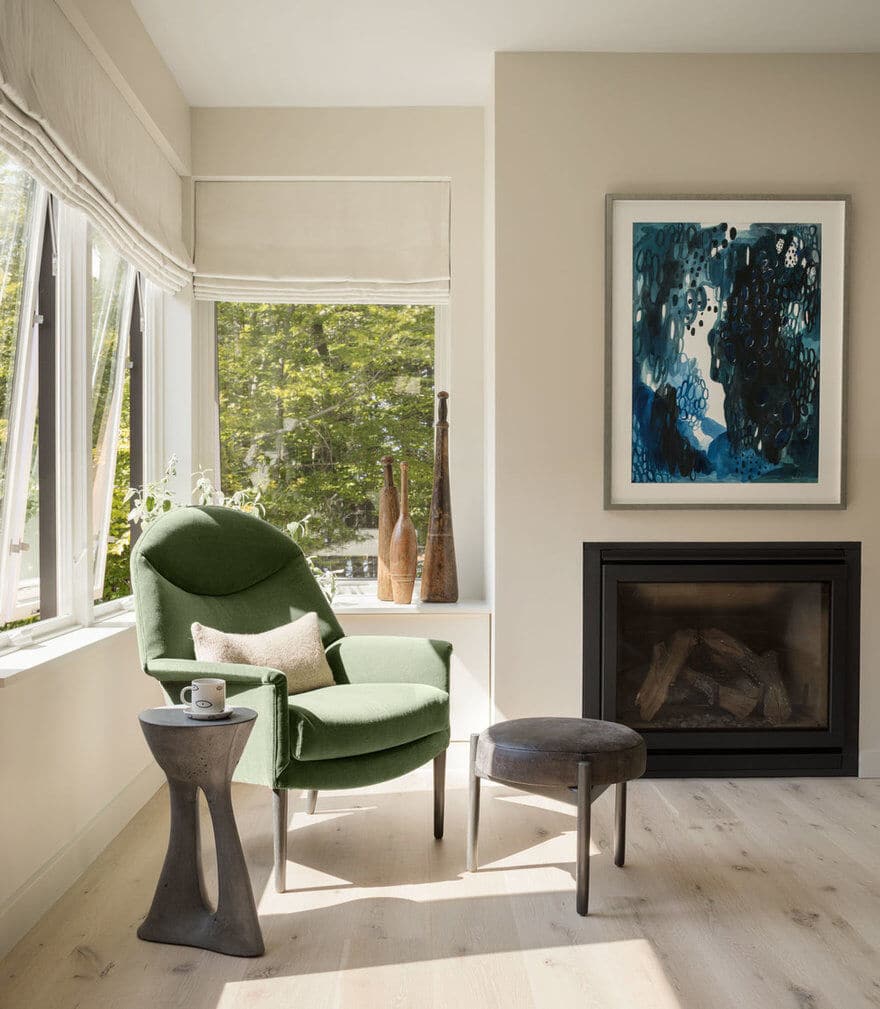
The main level of the home is a singular space separated into distinct living zones by varying levels of spatial division. A generous mudroom leads to the eat-in kitchen and a roomy waterside breakfast banquette. A sunny dining space connects to the living room on opposing sides of a monumental steel clad fireplace. Oversized sliding doors lead to differing outdoor rooms, with calculated and discernible micro-climates, including a well-appointed screen porch. Independent guest accommodations connect to the living room through a glass walled corridor.
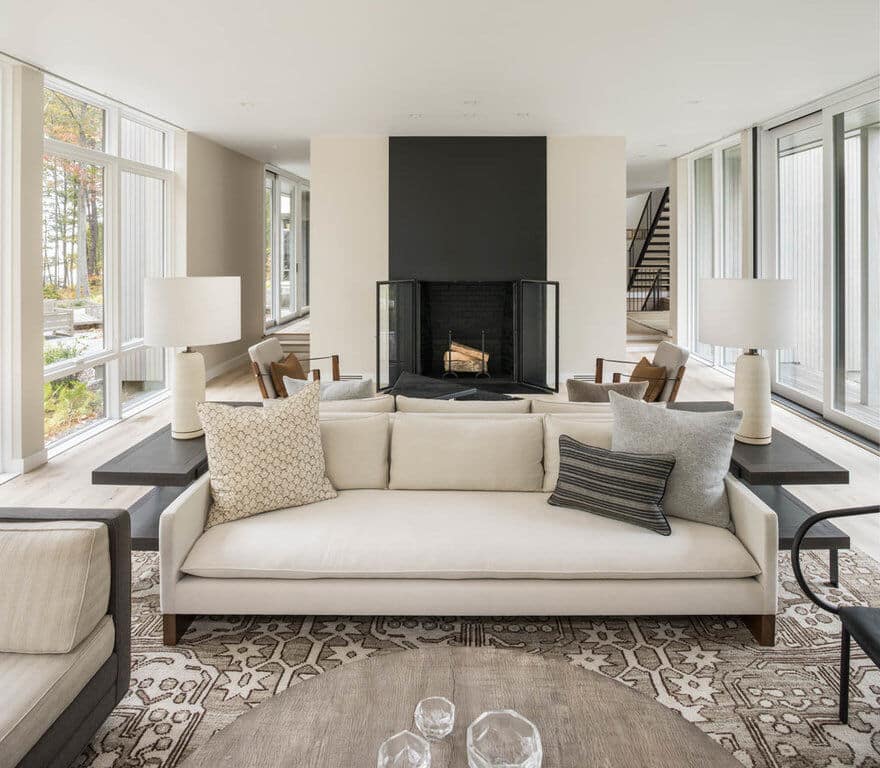
The window filled south-facing entry and stairwell gather daylight into the middle of the home. Here, an open steel and wood stair leads up to the family’s private sleeping spaces. Each upper floor bedroom provides views of the tranquil estuary beyond. The white oak clad lower level includes a children’s bunkroom suite and a comfortable multimedia entertainment space.
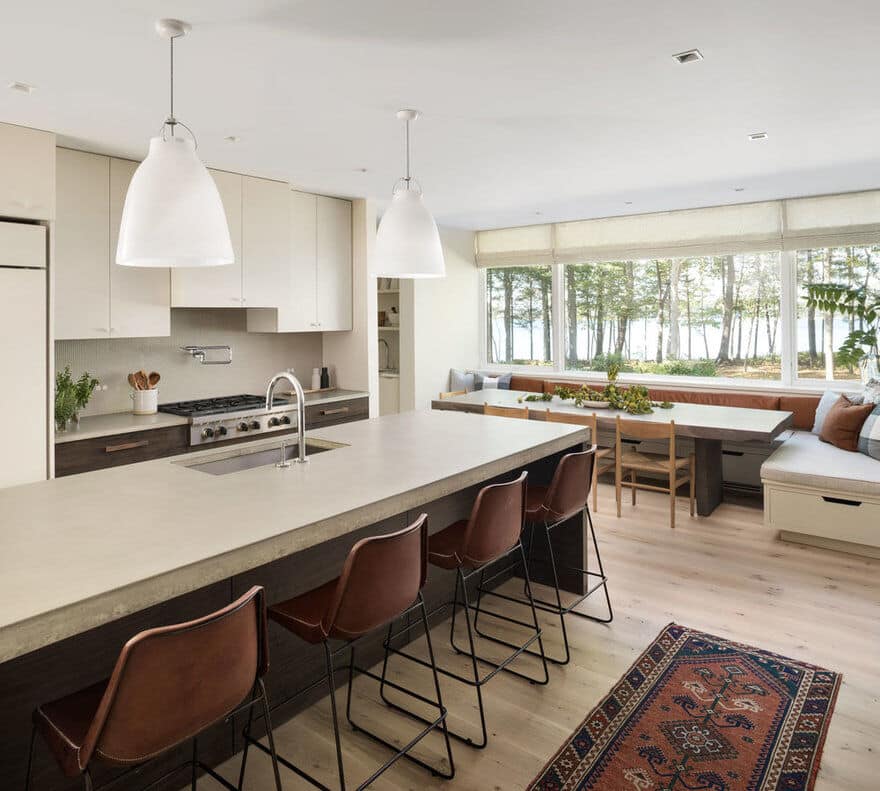
This meticulously implemented design provides the family with a retreat that is easy to maintain and operate. We’re pleased that a life-time of coastal Maine related memories lay ahead for all of them.
