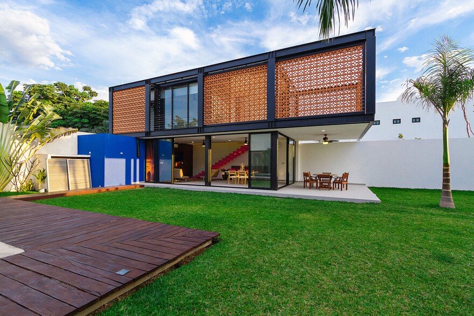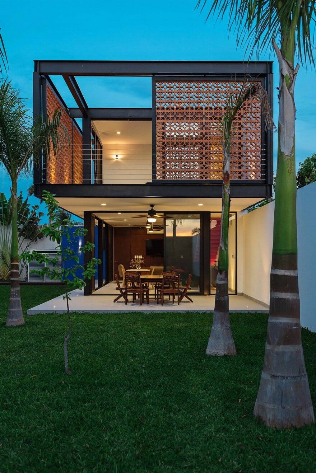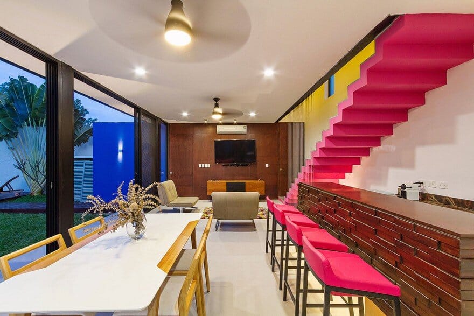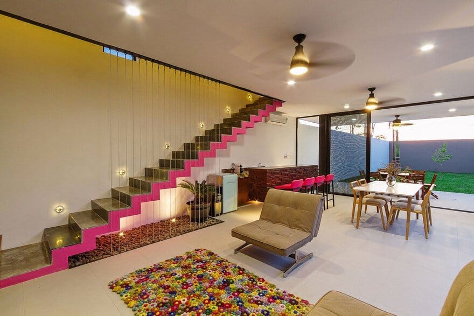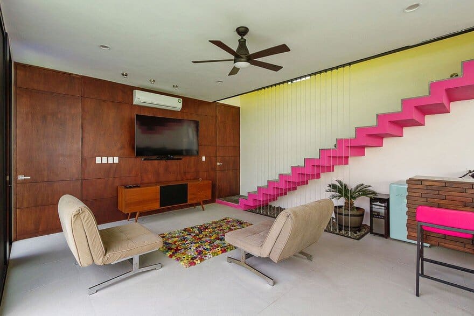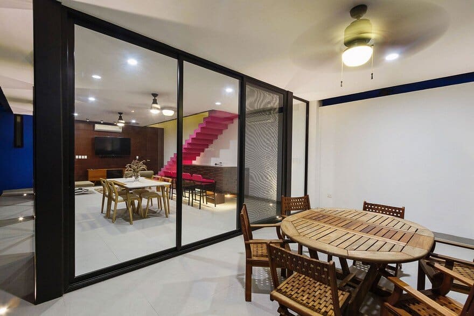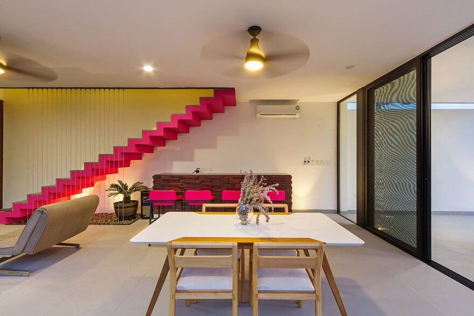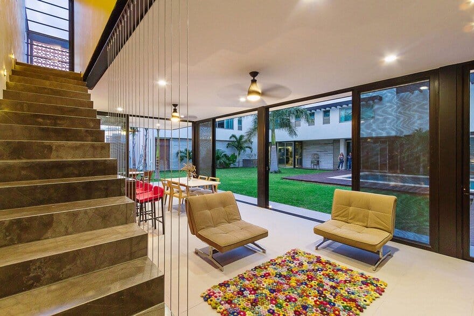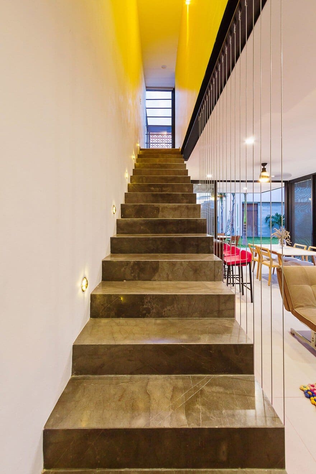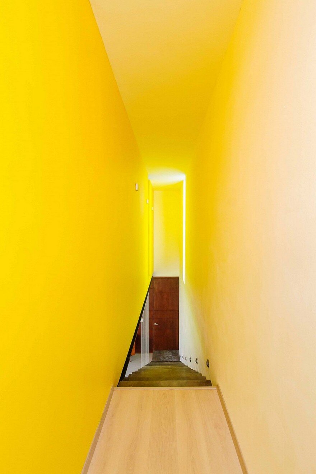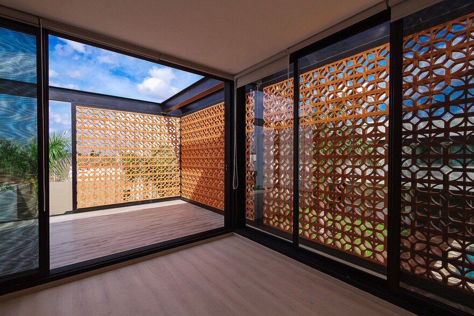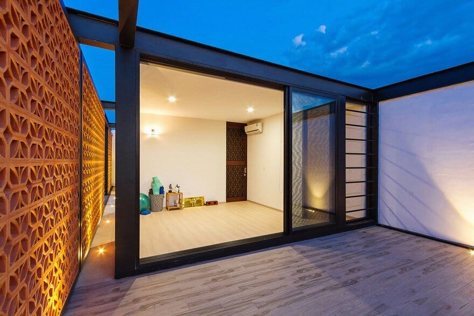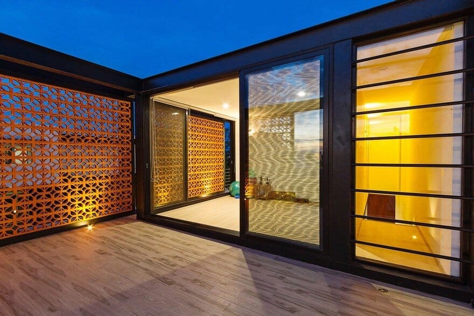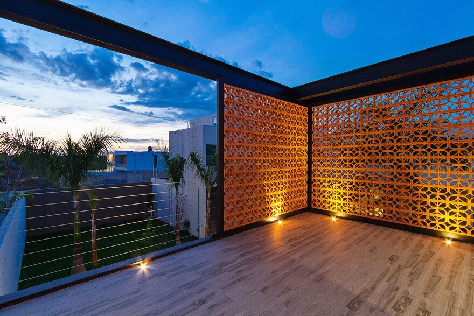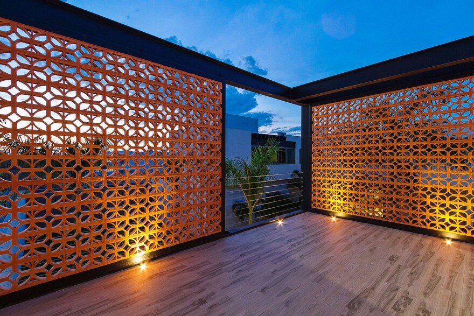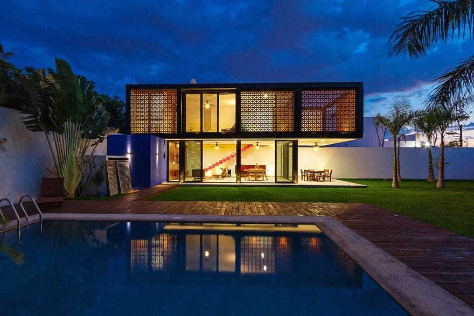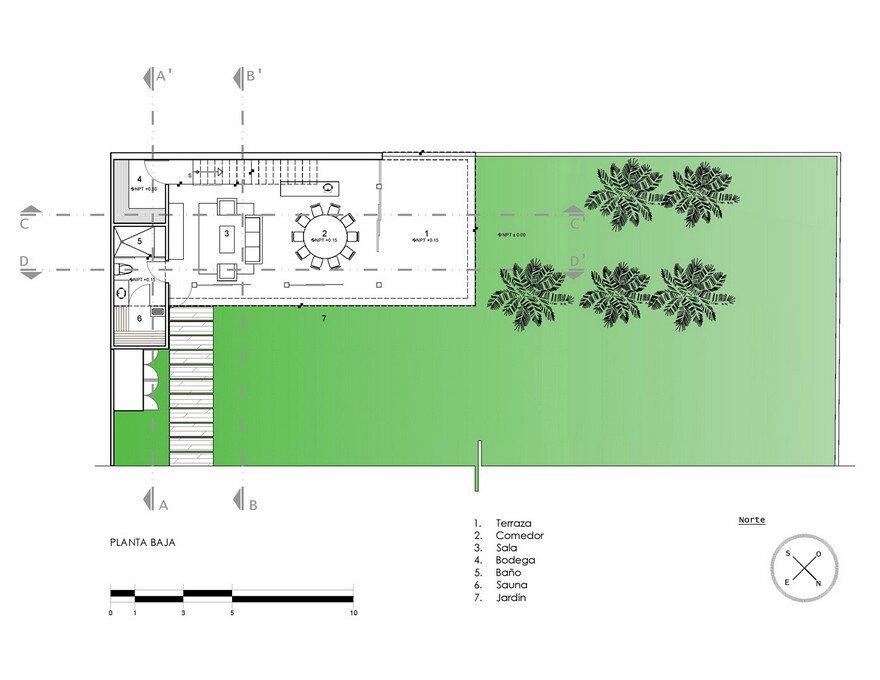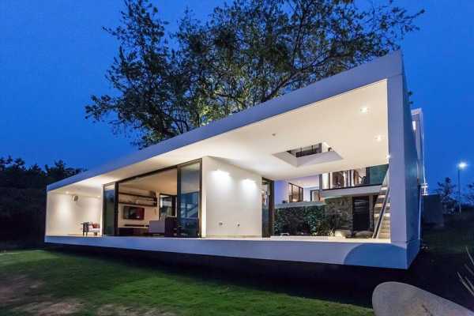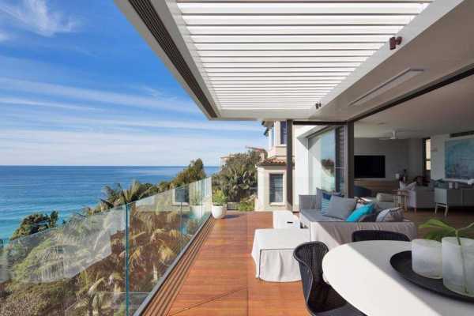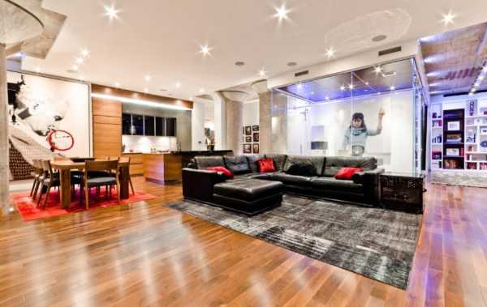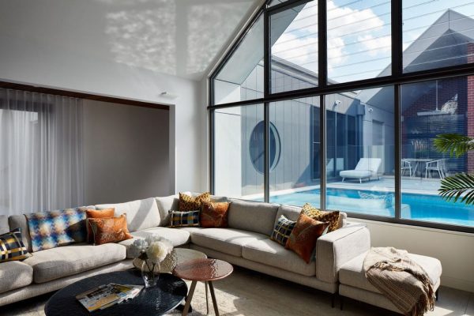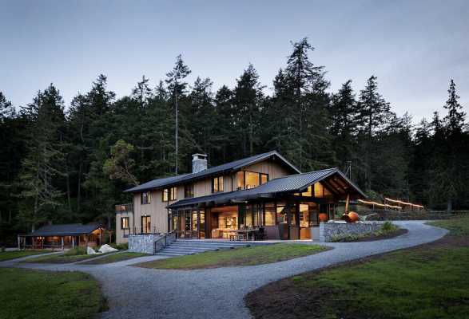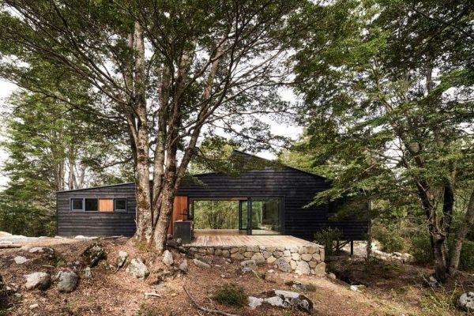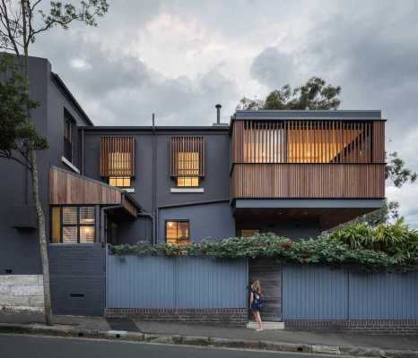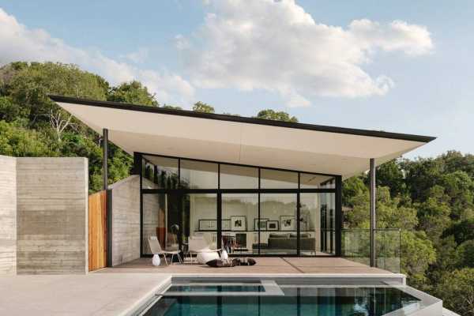Project: Loft G
Architects: Punto Arquitectónico
Project Team: Arq. Alejandra Molina, Arq. Israel Ramírez, Arq. Mauricio Rosales
Area: 194 m2
Location: Mérida, Yucatán, México
Photography: Tamara Uribe
Punto Arquitectónico recently has designed Loft G in Mérida, Yucatán, México.
The project consisted of integrating a multifunctional loft into an existing house garden. When the owners acquired the lot next to their house wanted to integrate a new building that had different spaces and was flexible. Due to this, it is created the loft that houses the multipurpose hall, sauna and services on the ground floor, and on the upper floor there is the yoga room, terrace and guest dormitory.
The project starts with an idea of interior / exterior flexibility, designing the Loft as a dynamic space where the family can carry out different activities, visually preserving the relationship with the existing house.
On the ground floor we have a transparent space that relates to the pool and the existing garden, also it was designed a service bar as support, stairs as a sculptural element, in addition there is a space to watch TV and a bathroom with sauna that are located in the volume of services next to the deposit. On the upper floor we have a yoga area, a guest dormitory with bathroom and a terrace also used for yoga practice.
Formally are two orthogonal volumes that respond to the terrain, conceptualized by the apparent metallic structure to integrate with the metal beams that the existing house has in its pergolas. The volume of the upper floor, when housing the intimate spaces, is surrounded by a movable leaked surface that can give a greater intimacy according to the convenience of the user.
The owners’ passion for the Mexican culture made us select clay pavers as the main element in the surrounding together with the colors that give life to the spaces.
The result is a dynamic space with a lot of life in which the family can hold different events, feeling comfortable with the flexibility and functionality of the drawing.

