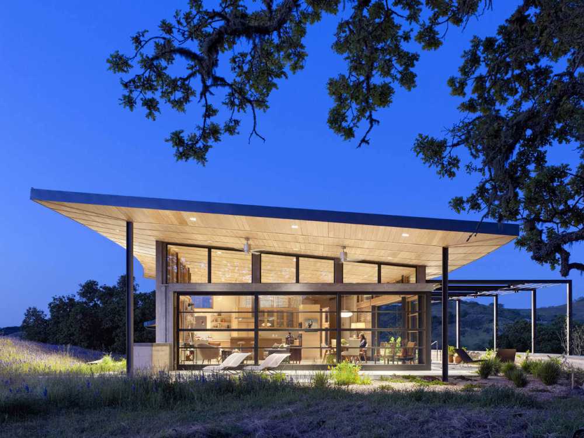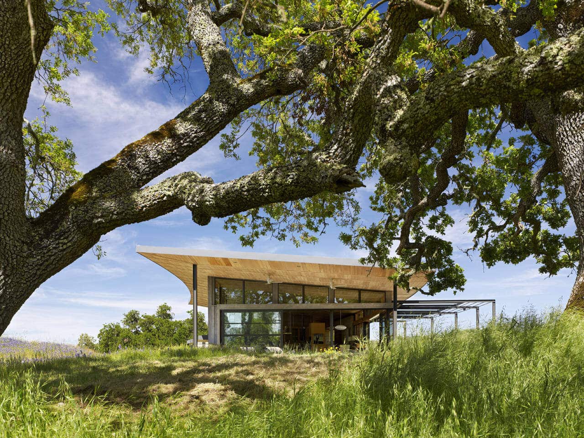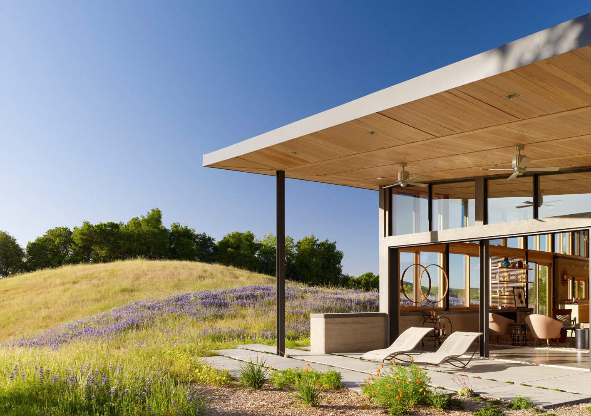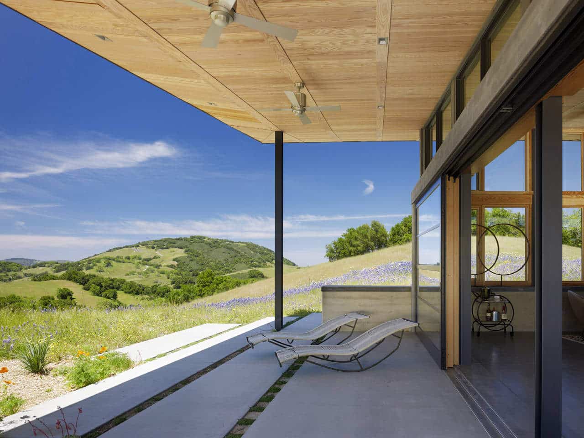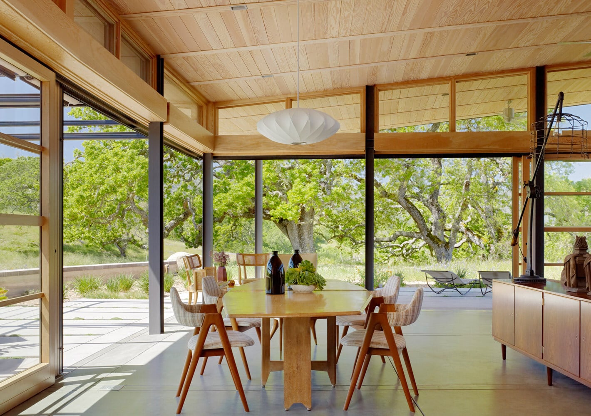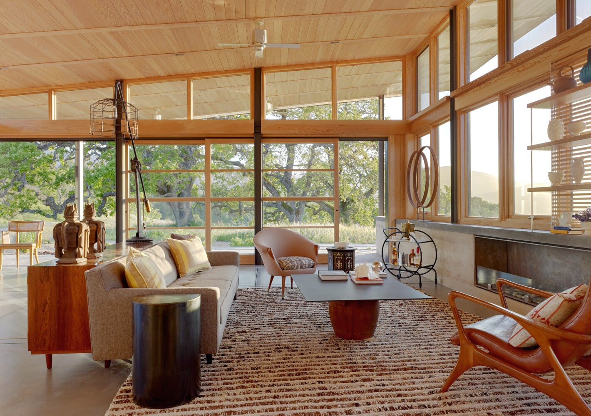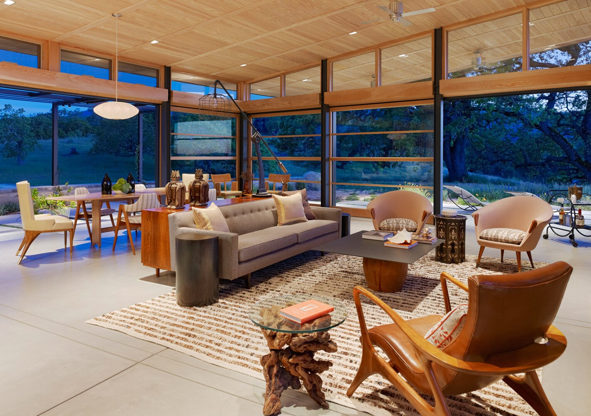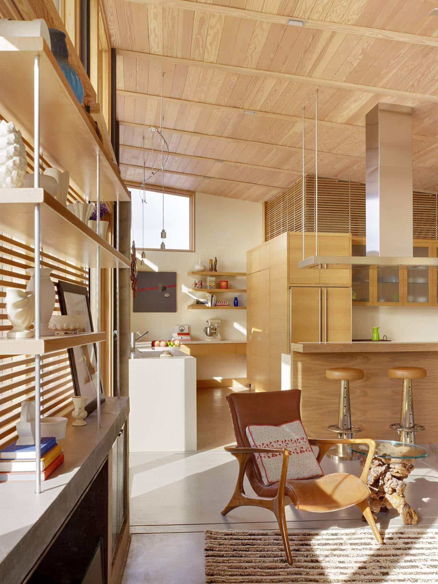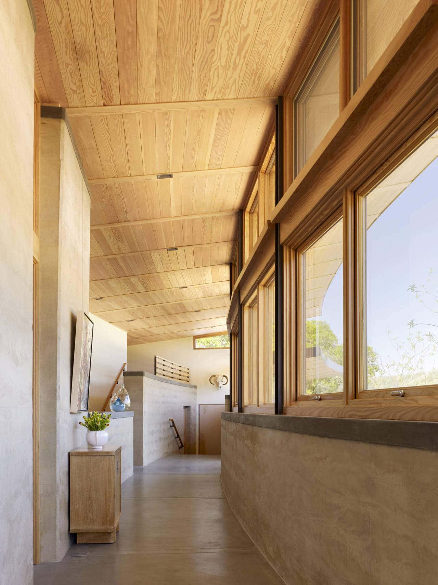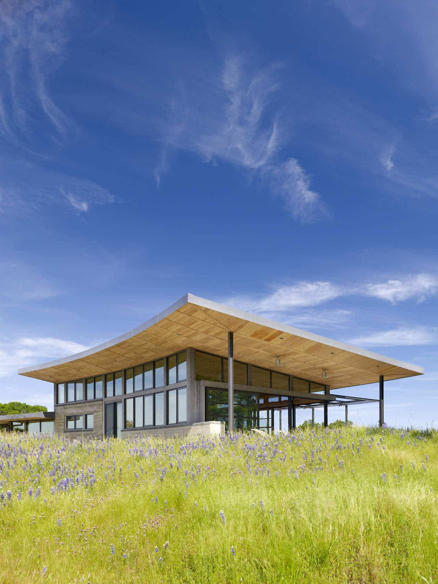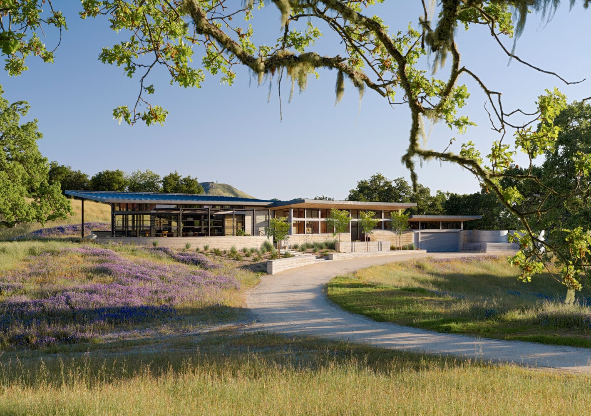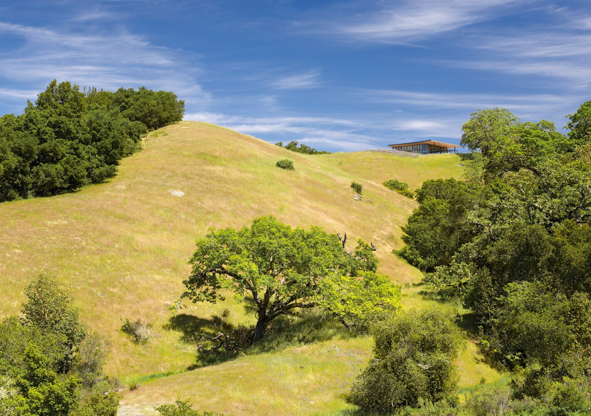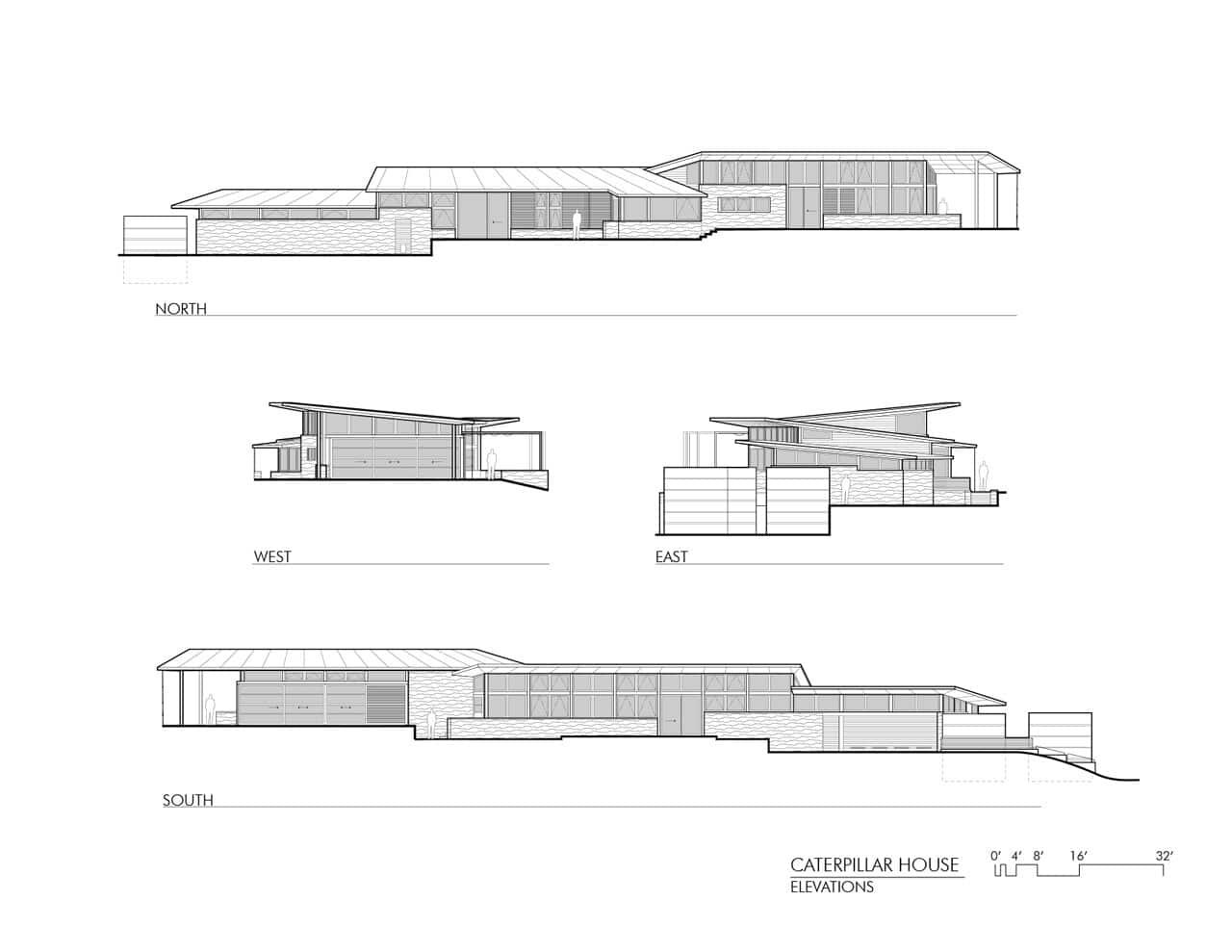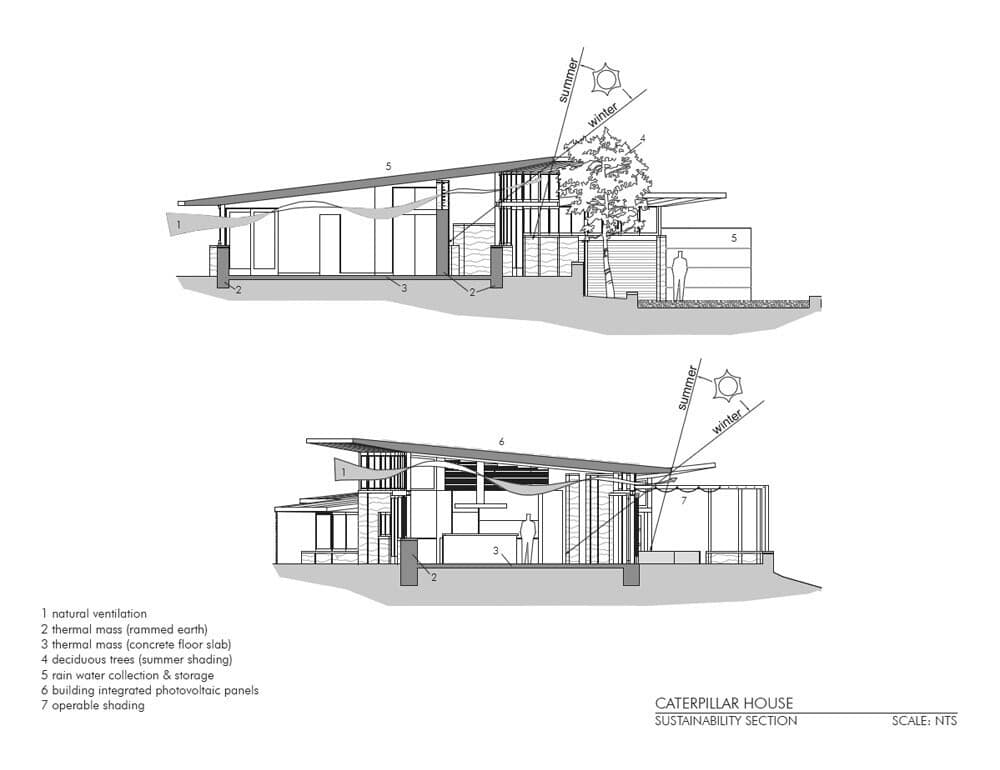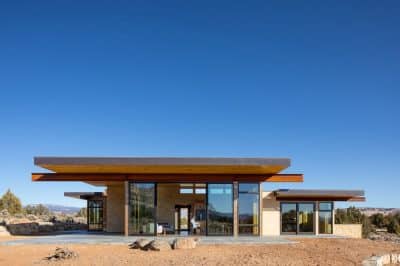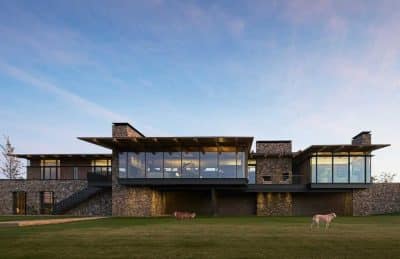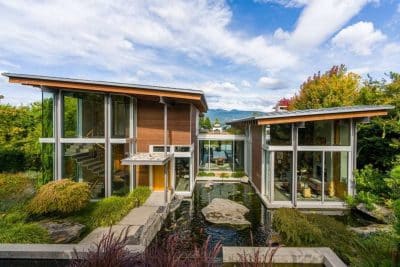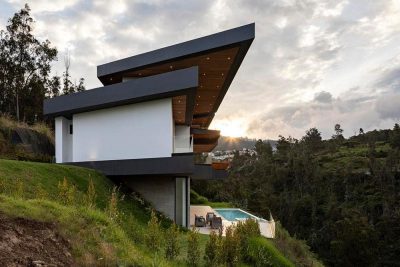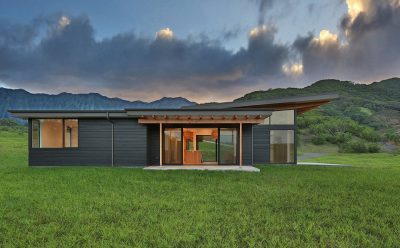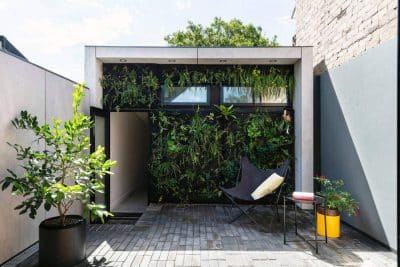Project: Caterpillar House
Architecture: Feldman Architecture
Contractor: Groza Construction
Landscape Design: Joni Janecki + Associates
Lighting Design: Revolver Design
Engineer: Yu Strandberg Engineering
Rammed Earth Consultant: Rammed Earth Works
Energy Consultant: Monterey Energy Group
Water Consultant: Earthcraft Landscape Design
Leed for Homes Representative: Michael Heacock + Associates
Location: Santa Lucia Preserve, California
Photo Credits: Joe Fletcher
Built on the smooth hills from Santa Lucia Preserve, Caterpillar House is a project of Feldman Architecture, with a design that ensures an emphasized connection to the land and environment. In love with the modern ranch houses, the owner wanted a house entirely in harmony with the nature that would reflect the concern for the beauty of the place. The Caterpillar House implements sustainable elements while exploring a contemporary version of the defining elements of a ranch. Thus, all structural elements are designed and integrated into a callow plan on horizontal too, with a strong connection between the interior and exterior spaces. Inside, the social areas are organized around the kitchen.
The Caterpillar House is connected not only figuratively but literally to the land due to the excavations made in order to build walls to provide thermal protection by adjusting the temperature differences between day and night. The orientation is to the south and the large glass doors open the main living area, abundantly letting in the sunlight and fresh air. This open space, together with the terrace, creates an area of relaxation and flexible entertainment that responds to the customer needs. Three water tanks were placed closely to collect rainwater and exploit it for irrigations. The Caterpillar House is the first LEED Platinum Custom Home of the California Central Coast.

