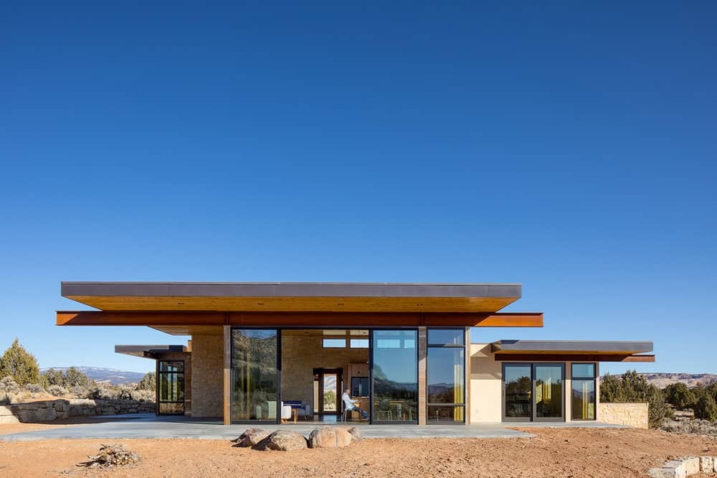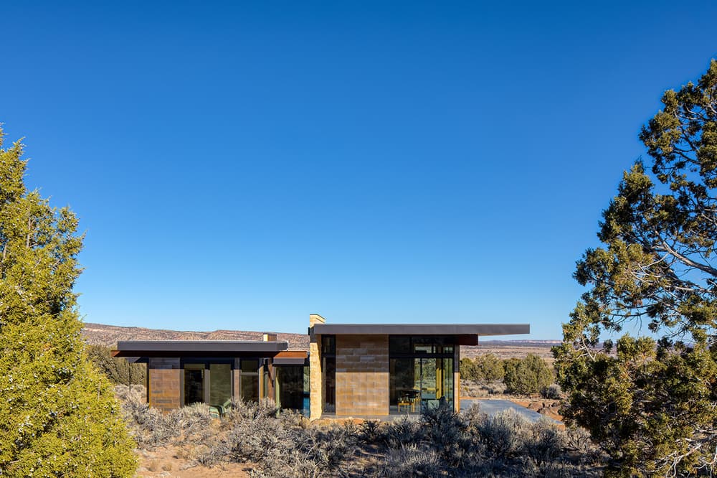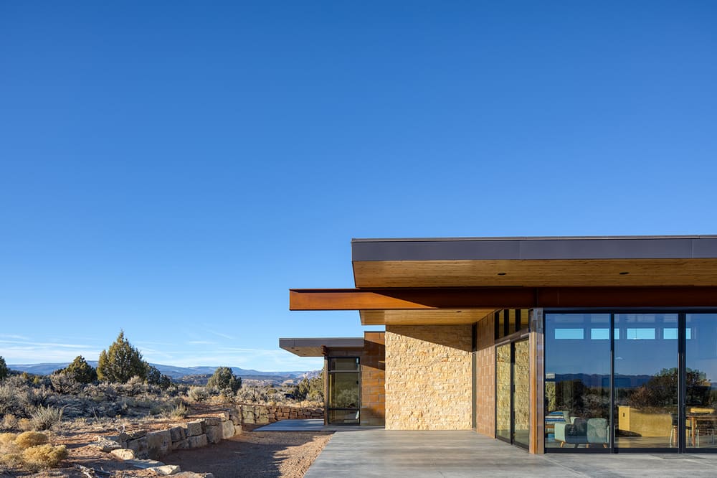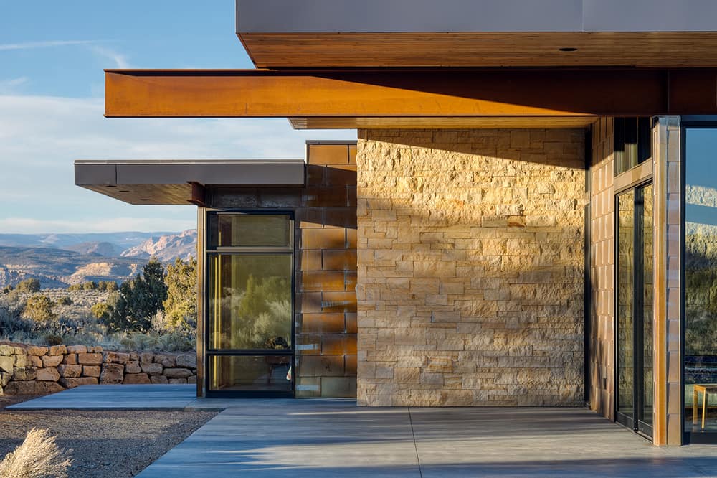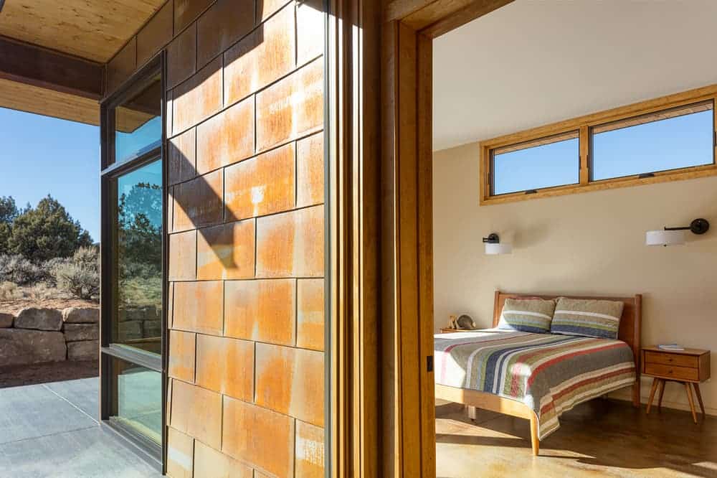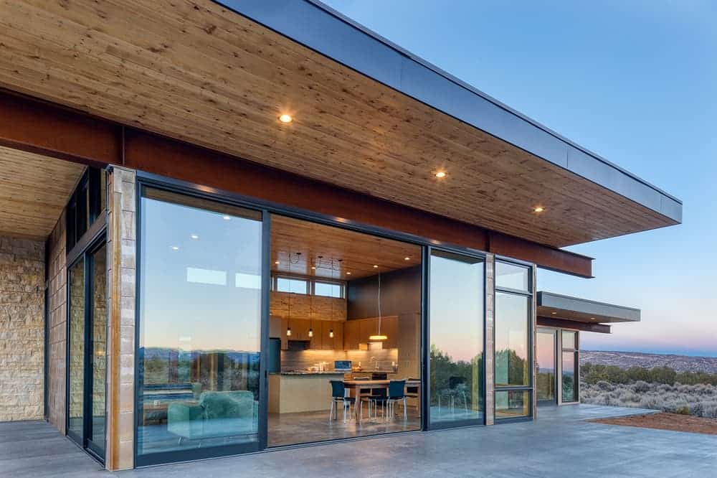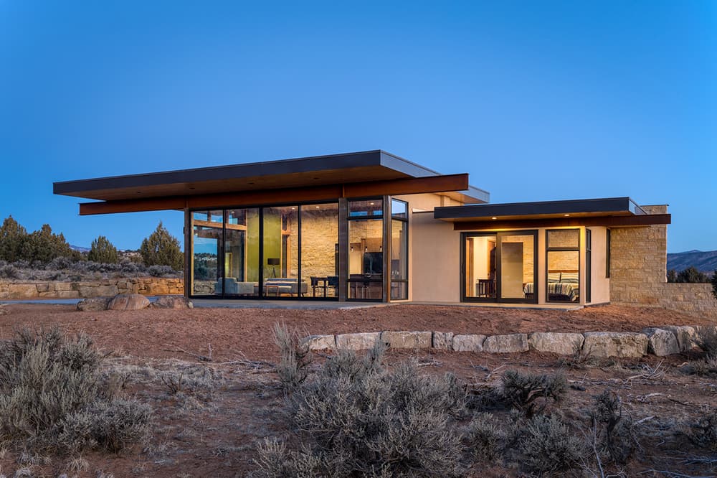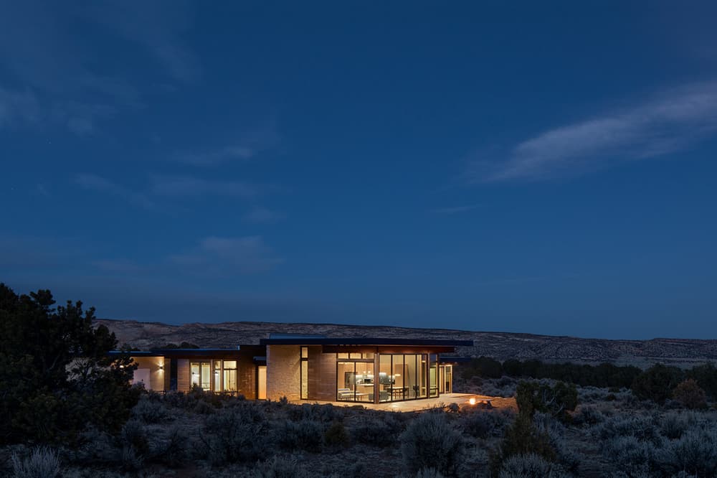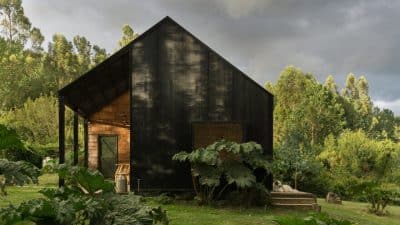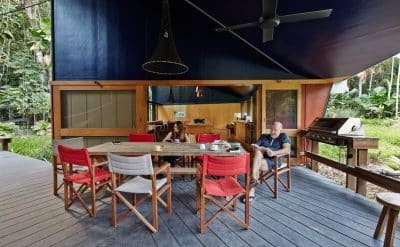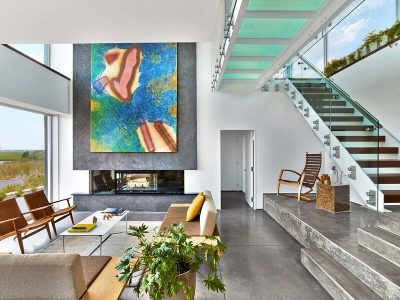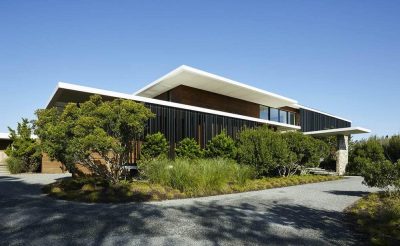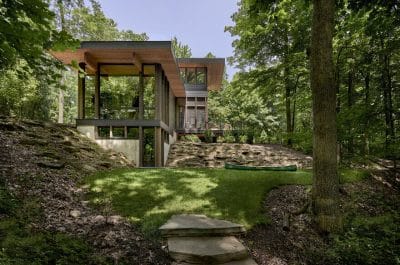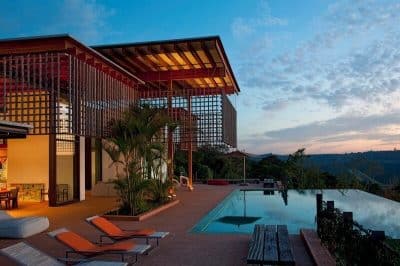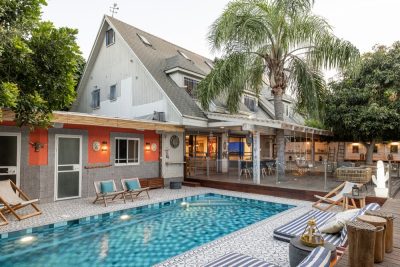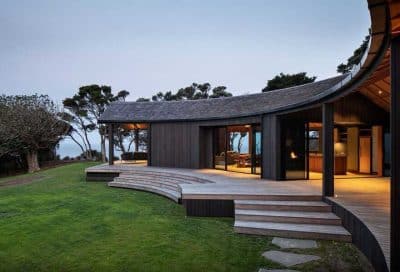Project: Escalante Escape
Architects: Coates Design Architects
Location: Escalante, Utah, United States
Area: 1,600 sq ft
Design and execution: 2021
Photo Crredits: Paul Richer
Text by Coates Design
The theme of harmony is integral to this prairie-style home in the Utah tundra. It serves as a serene getaway for residents to escape city noise and reconnect with the region’s unique nature. These return clients desired a home that aesthetically and structurally complimented the rugged, natural surroundings. The 1,600 square foot residence is situated on an 80-acre ranch in the rocky terrain of southern Utah.
The structure is modest and undisruptive, blending into the natural Utah landscape. Organic natural materials were used to construct this home that exudes from the earth like the large rocks that characterize the region. El Dorado stone and corten steel panels were used to clad the exterior, replicating the earthen hues of the surrounding prairie. Even the steel beams that fortify the structure were left unfinished to allow them to oxidize with age.
The theme of harmony is further demonstrated by the structure itself that mirrors the horizontality of the great plateaus of the Utah prairie in the background. The oxidized steel beams lie under a flat roof and extend beyond the roof’s reach to further accentuate this signature of the southwest.
Residents, too, feel at one with their surroundings even within the confines of this prairie-style home. Coates Design made it a priority to blur the line between interior and exterior, nature and home. A concrete slab serves as the floor of the interior and extends to the outdoors. The open layout of the living spaces further emphasizes the seamless connection of inside and outside. South-facing floor-to-ceiling windows cover the home to maximize natural light and ensure that the beautiful scenery is never out of sight.
The Escalante Escape home has a level of adaptability that allows residents to be at ease in both the blazing summers and chilling winters of the Utah prairie. The roof overhang shields the interior from direct sunlight during the warm season while the glass-heavy structure invites the light in during the winter to make the home a place of refuge and sanctity no matter the season.

