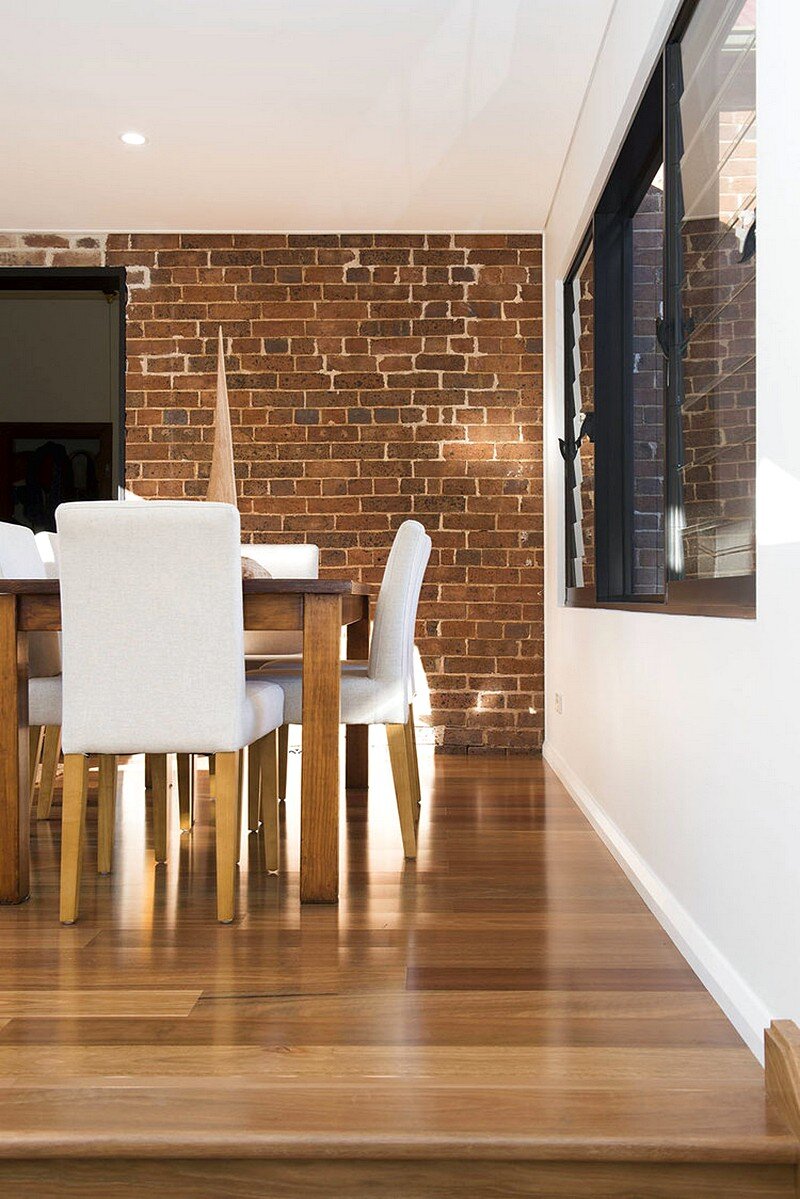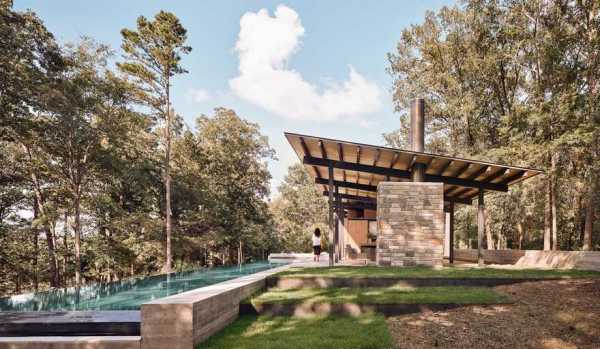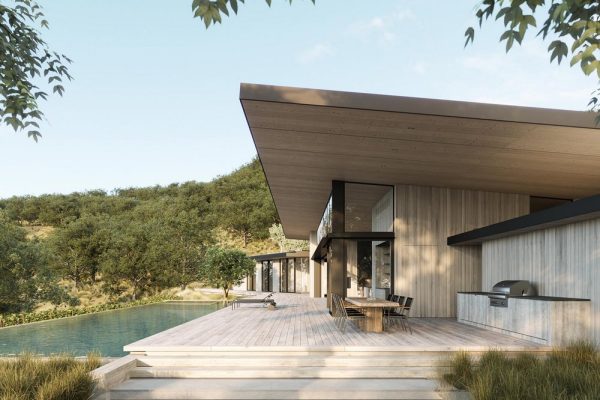
Project: Mayne Street Residence
Architects: Cameron Anderson Architects
Contractor: Pirie Homes
Structural and Civil Engineer: Acor Consultants
Land Surveyor: de Witt Consulting
Location: Gulgong, New South Wales, Australia
Photography: Amber Hooper
Located in Gulgong, New South Wales, Mayne Street Residence is a remarkable expansion project completed by Cameron Anderson Architects. This contemporary extension adds to an existing heritage-listed dwelling, designed to accommodate a growing young family while respecting the sensitive heritage context of Gulgong.
Sensitive Integration with Heritage Context
Mayne Street Residence carefully balances the need for additional space with the preservation of the historical integrity of the existing heritage buildings. The extension responds sensitively to the prevailing scale and materiality of the heritage context, ensuring that the new and old elements coexist harmoniously. Each building is allowed to “breathe,” maintaining their distinct historical character.
Design and Materiality
The design reduces built form and mass through the careful composition of contextual brickwork and sheet metal cladding. This approach maximizes the internal volume of the new space, all while staying within the heritage roof height. The use of these materials not only respects the historical context but also provides a modern aesthetic that complements the existing structure.
Seamless Transition Between Old and New
A new external dining space serves as a transitional area between the old and new parts of the residence. This space mediates the architectural dialogue between the contemporary extension and the heritage dwelling. The design ensures that the existing heritage fabric remains largely untouched and visible from the new spaces, preserving its historical significance.
Maximizing Internal Space
The extension is designed to maximize the internal volume while remaining sympathetic to the heritage context. By carefully managing the built form and utilizing materials that echo the existing structures, the design provides ample space for the family without overwhelming the original dwelling.
Conclusion
In conclusion, Mayne Street Residence by Cameron Anderson Architects is a thoughtful and respectful addition to a heritage-listed dwelling in Gulgong, New South Wales. The project successfully accommodates the needs of a growing young family while preserving the historical integrity of the existing buildings. Through sensitive design, careful material selection, and a seamless transition between old and new, Mayne Street Residence stands as a model of how contemporary architecture can enhance and respect heritage contexts.






















