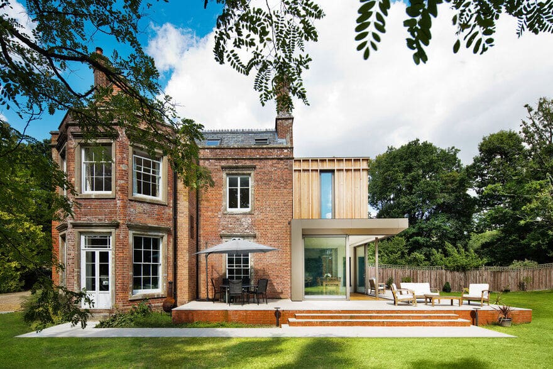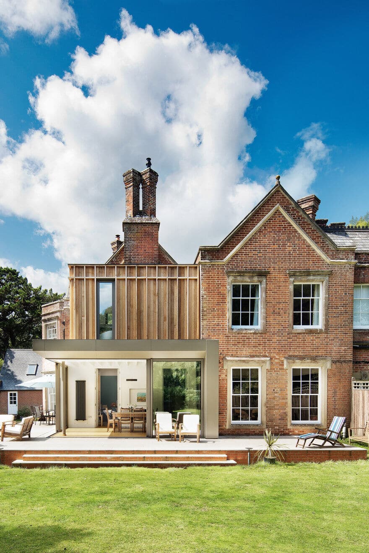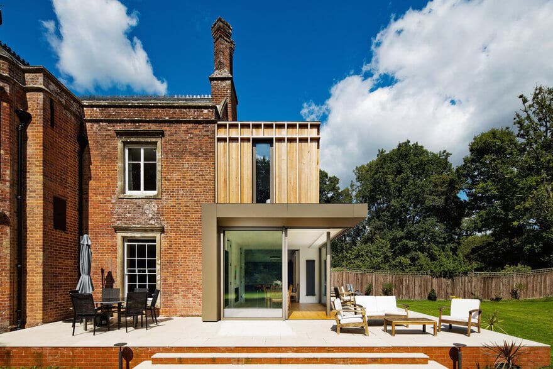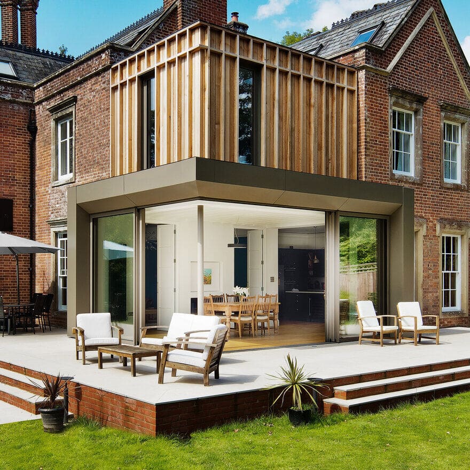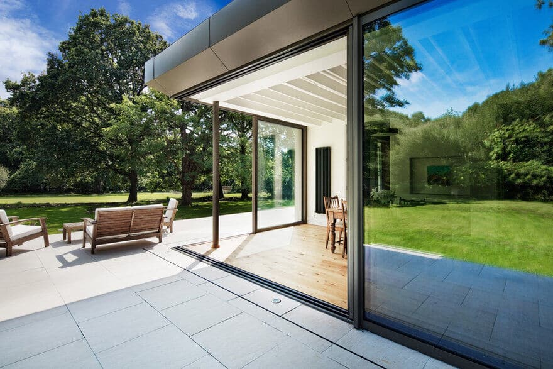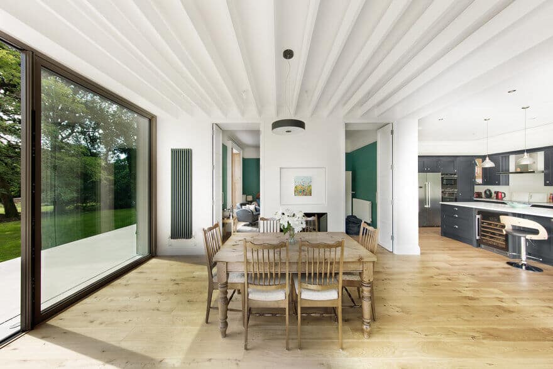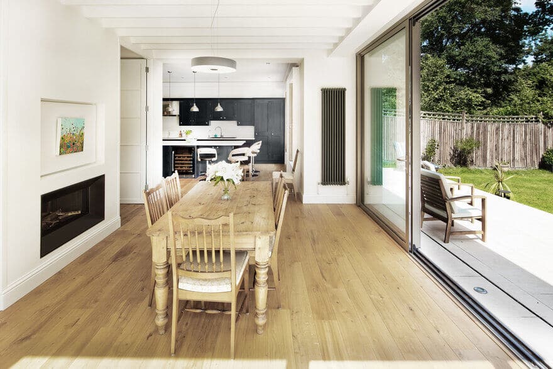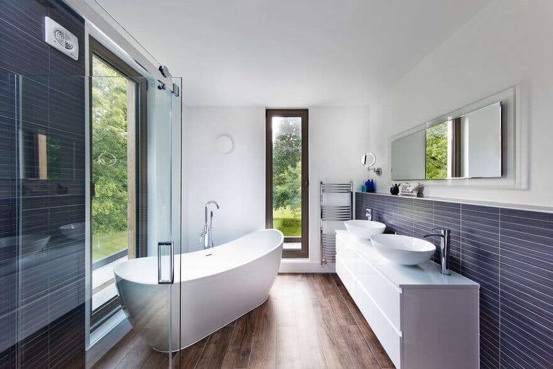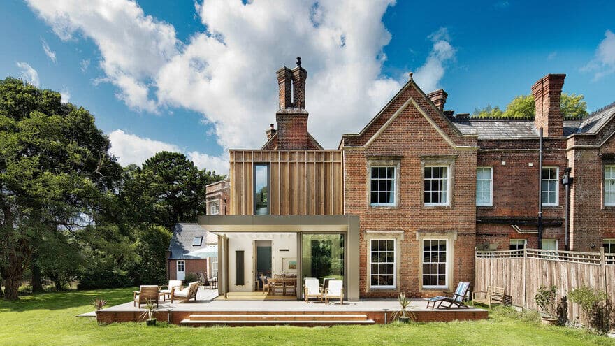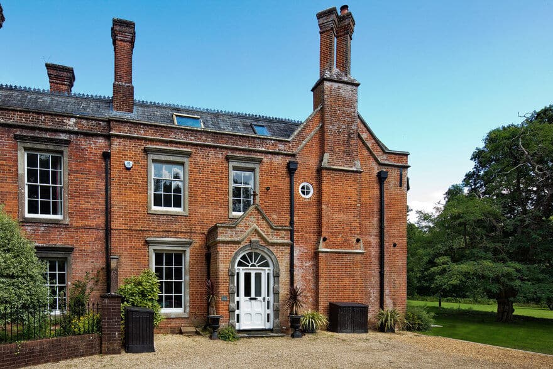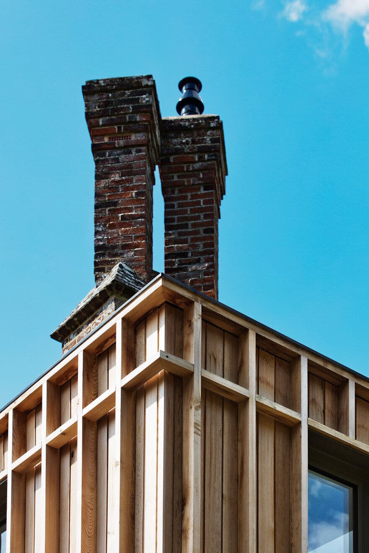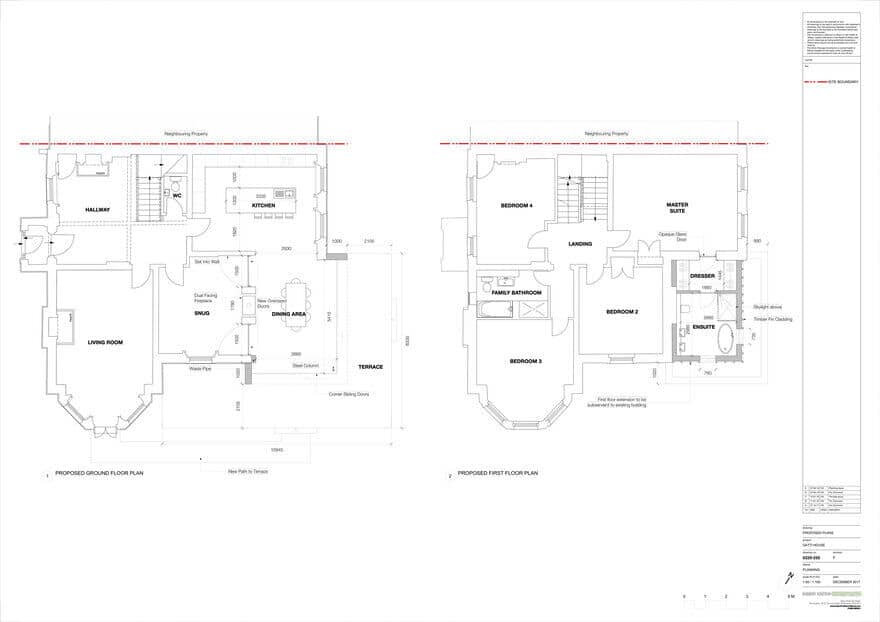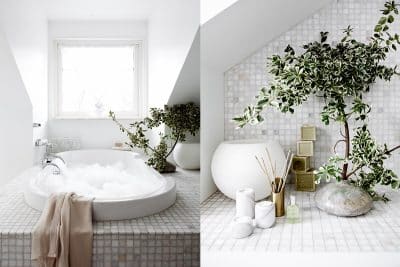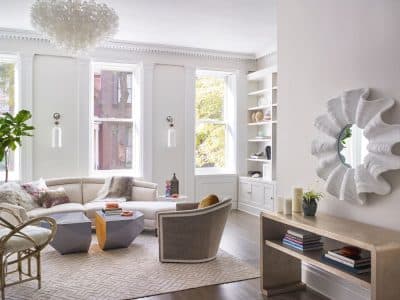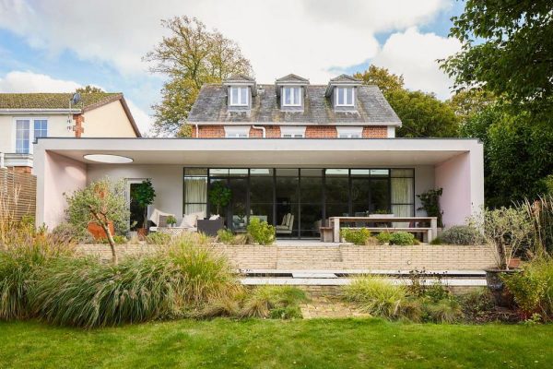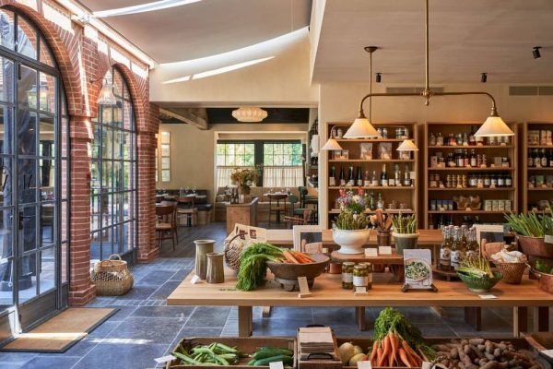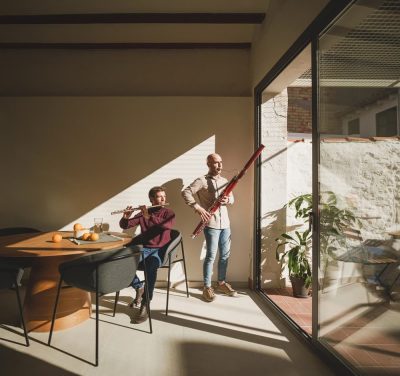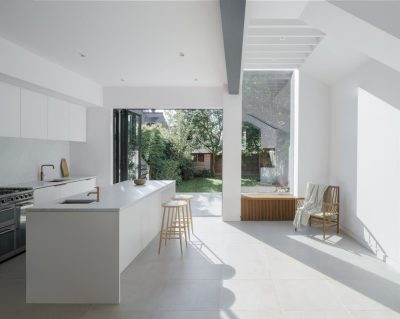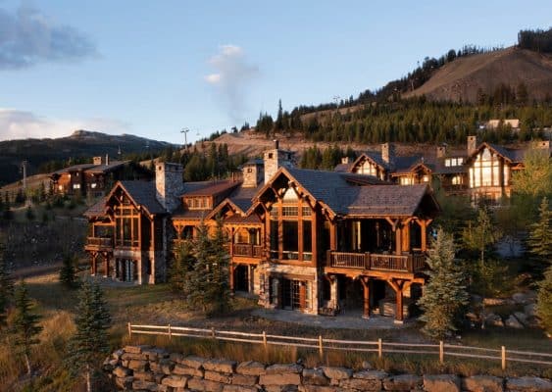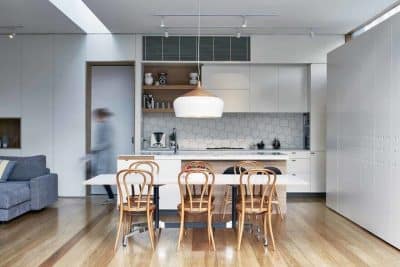Project: Gatti House / Historic Family Home Extension
Architects: Adam Knibb Architects
Lead Architects: Adam Knibb
Structural engineer: Marbas Consulting Engineers
Location: Hampshire, United Kingdom
Area: 40.0 m2
Project Year 2019
Photo credits: Martin Gardner
British studio Adam Knibb Architects has completed a contemporary metal and wood-clad extension to a historic family home. This old Georgian vicarage is situated in rural Hampshire at the edge of the South Downs National Park.
The client’s aim was to create a contemporary two storey extension to a historic family home, offering flexible spaces, whilst ensuring the addition fit sympathetically within its context. As privacy and security is important within a family home, the design creates a balanced relationship between large open living areas and private spaces. With both a south and east facing garden it was important to maximise the natural light into the new spaces to negate any dark zones.
The exterior of the extension is clad with vertical timber fins, to be in keeping with the contemporary aesthetic. The ground floor, consists of a dining area that shares a dual facing fireplace with the existing snug, to link the space to the existing property. The Kitchen has been refurbished and opens out to the new dining area to exploit the surrounding views which are framed by large sliding corner doors.
The first floor, consists of a dressing room and an ensuite to the master bedroom which offer spectacular views to the surrounding landscape. The final outcome, although contemporary in form, blends harmoniously with the surrounding and is respectful of the Old Vicarage’s character.

