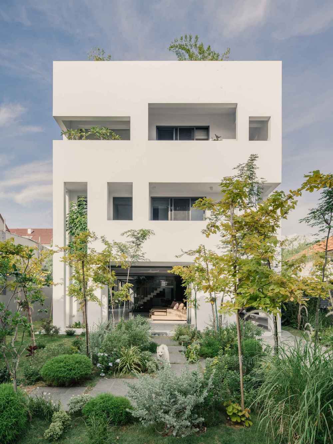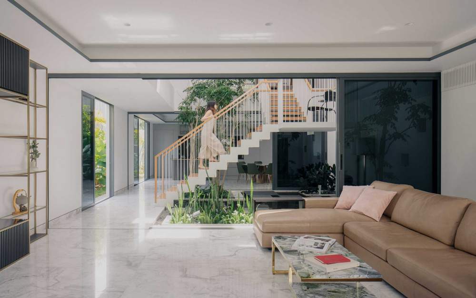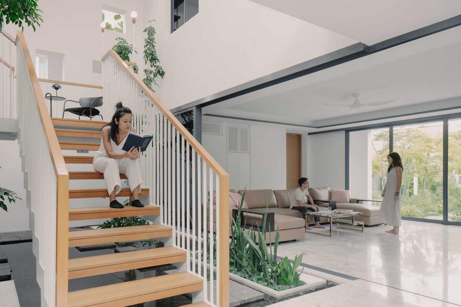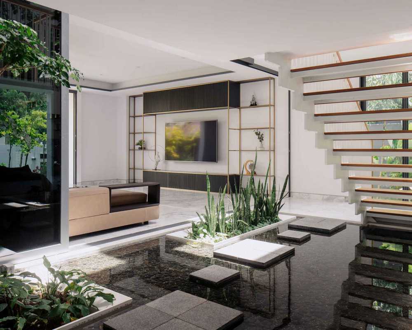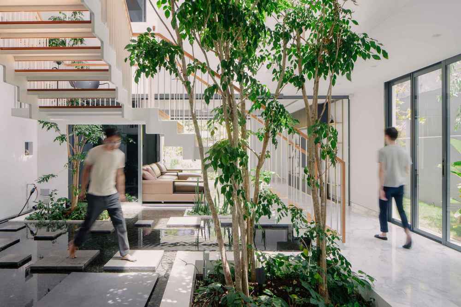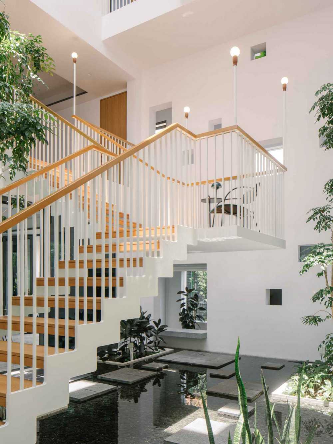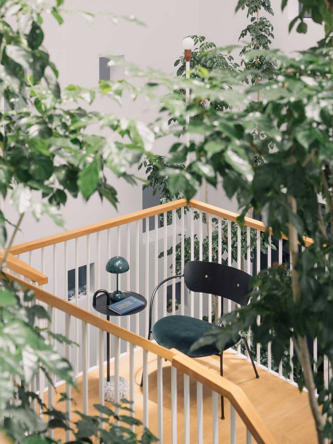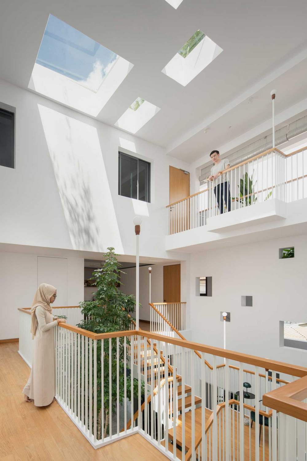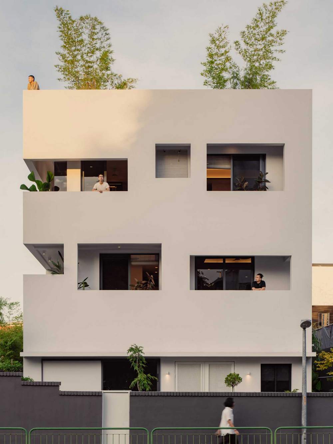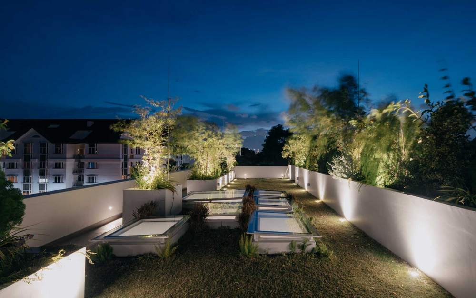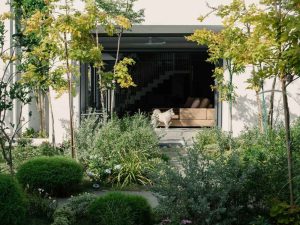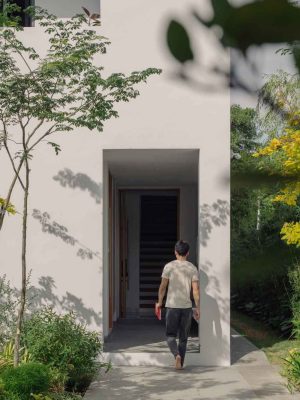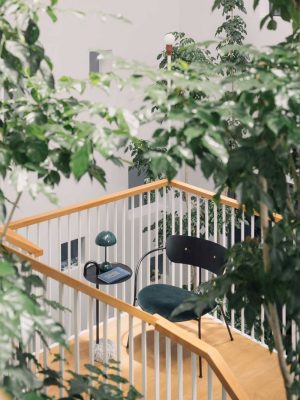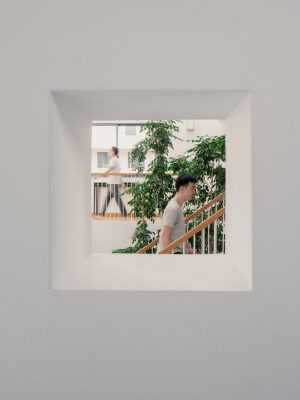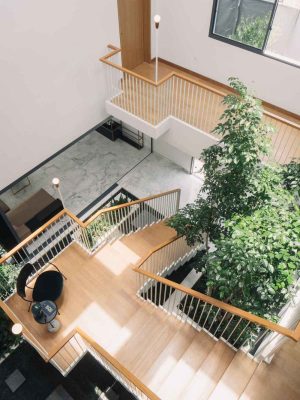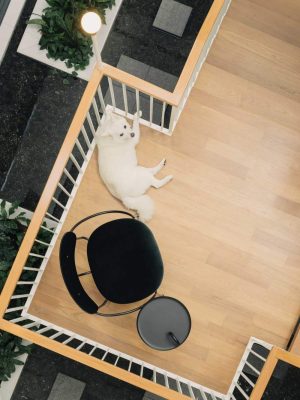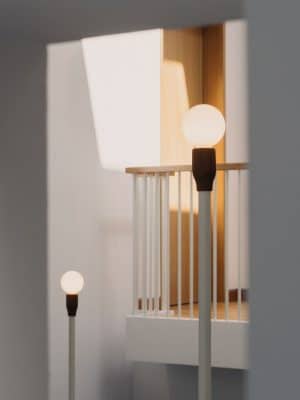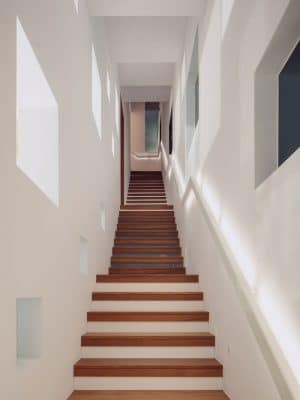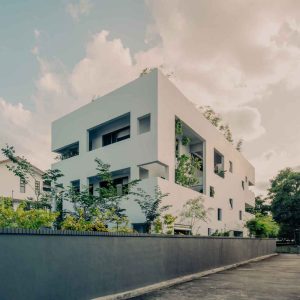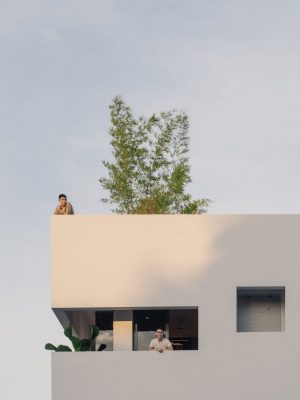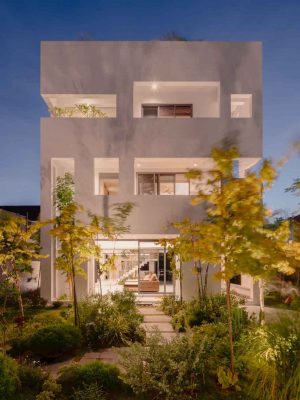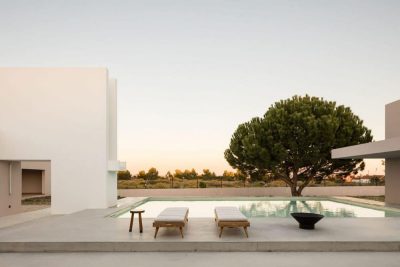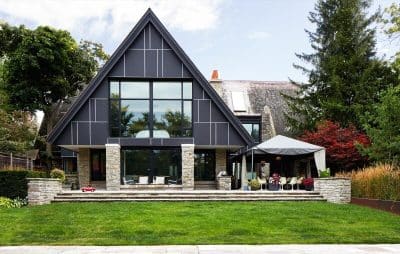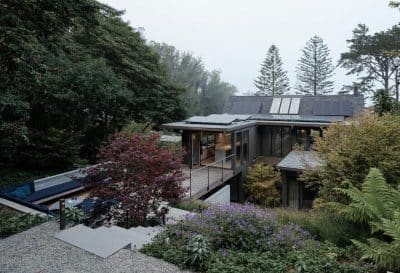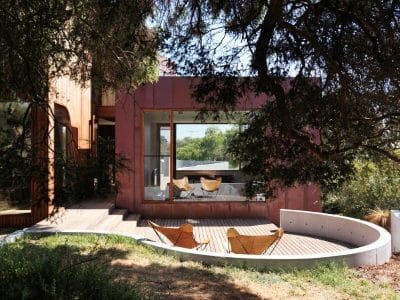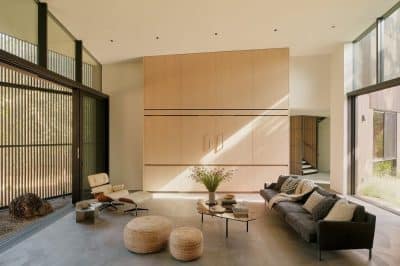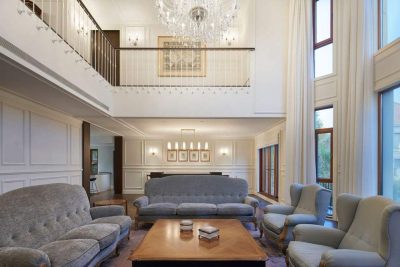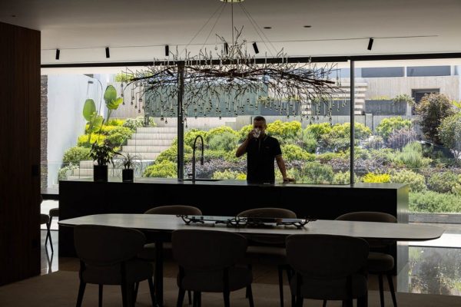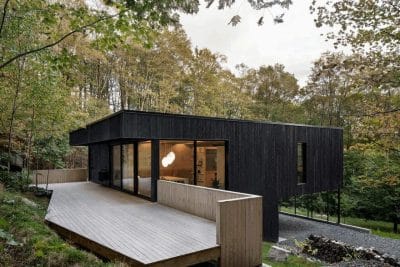Project: Envelope House
Architects: Asolidplan
Location: Singapore
Year 2021
Text by Asolidplan
The landscaped double skin strategy and its effective biophilic and microclimatic effects show that there are still new ways to create tropical architecture in a dense urban environment like Singapore.
Envelope House is a multi-generational home in Singapore designed as a landscaped double-skinned house, with an outer envelope enclosing both a layer of greenery and an indoor courtyard garden. The double skin and its vegetation shield the house from the harsh western sun and blur the boundary between indoors and outdoors, creating a language for tropical architecture.
The landscaped double skin strategy and its effective biophilic and microclimatic effects show that there are still new ways to create tropical architecture in a dense urban environment like Singapore.
The triple-volume indoor water garden – with a staircase weaving through foliage and a skybridge crossing the tree canopy – brings nature indoors and into the residents’ everyday life.

