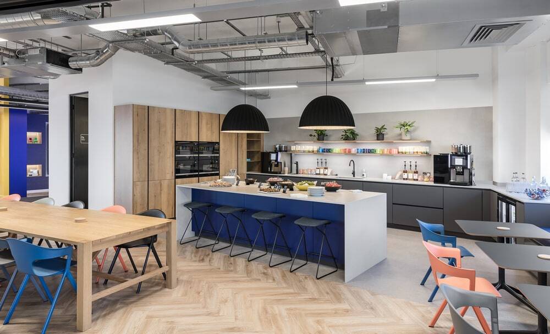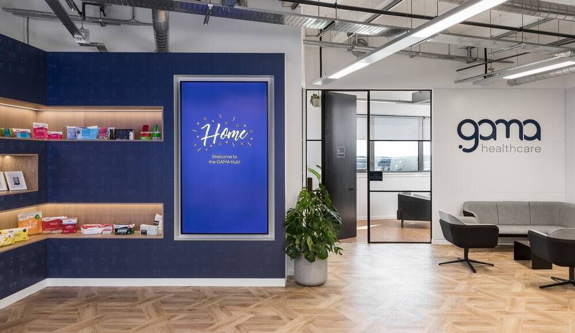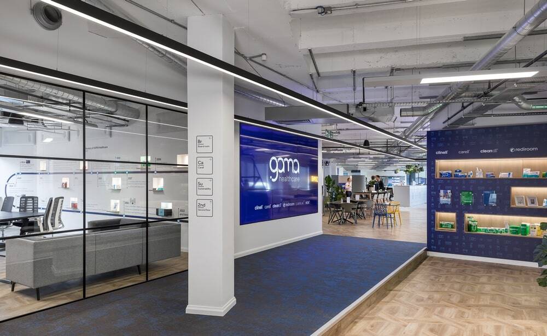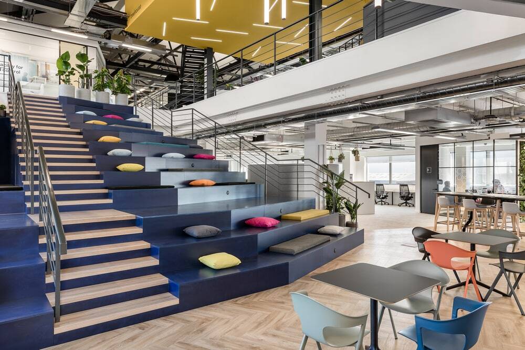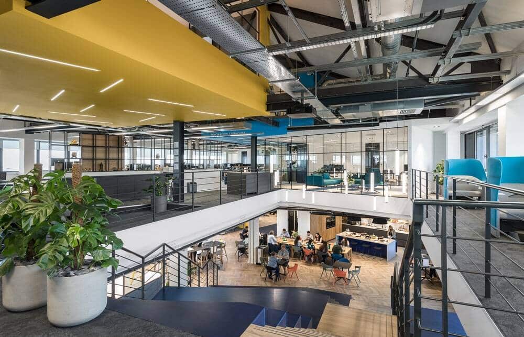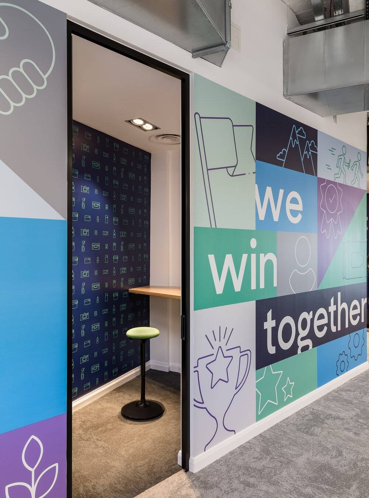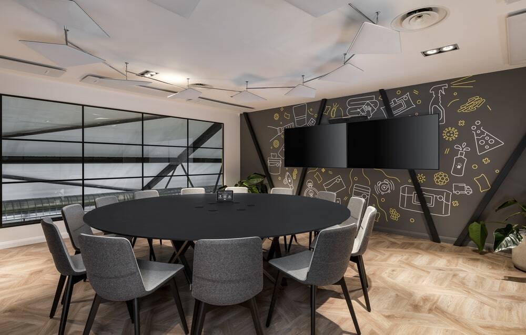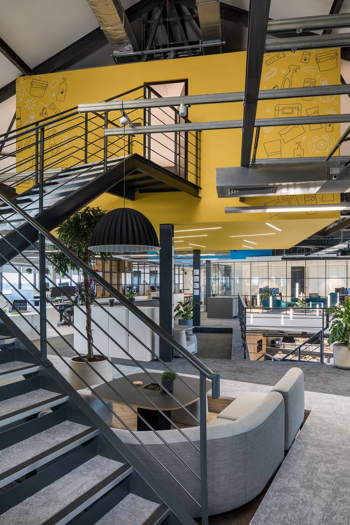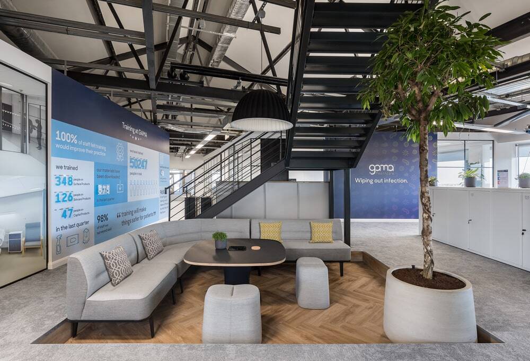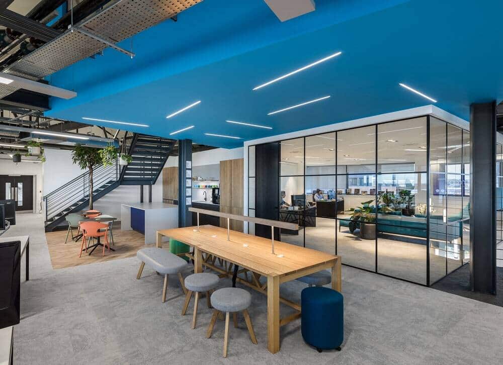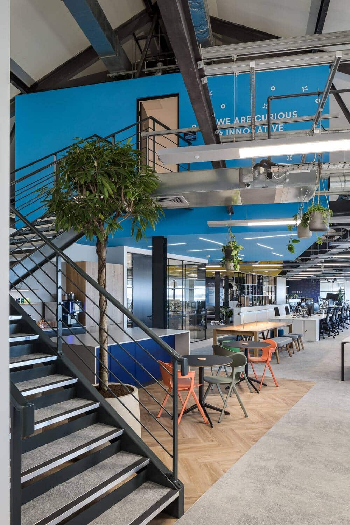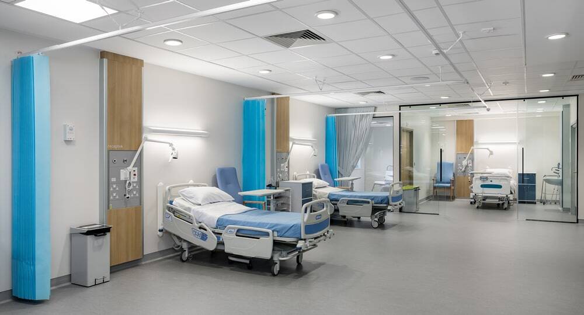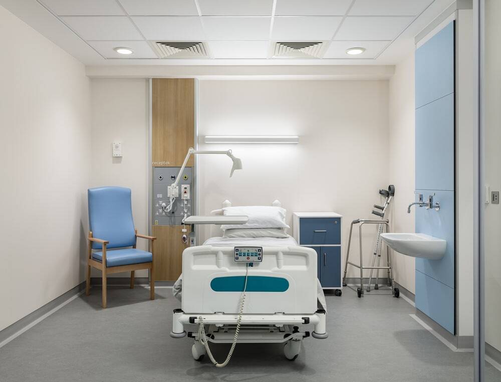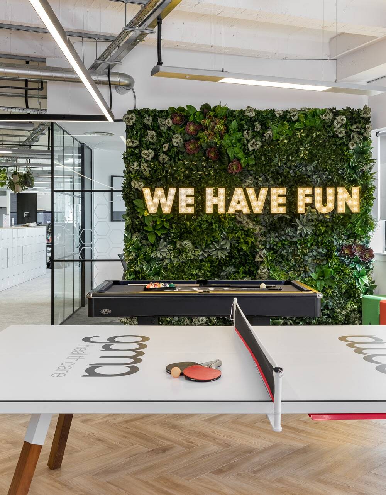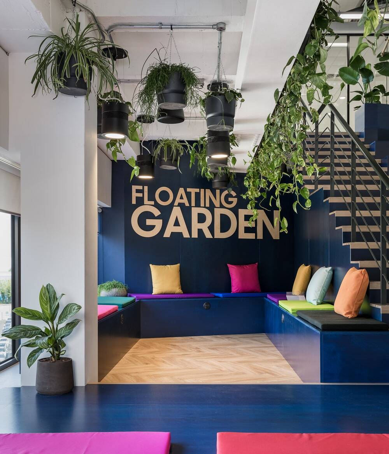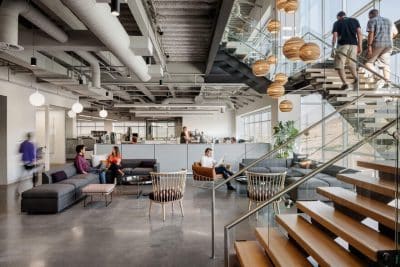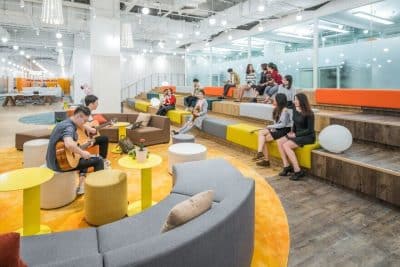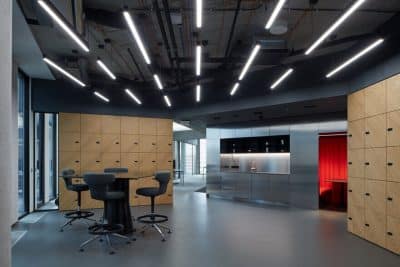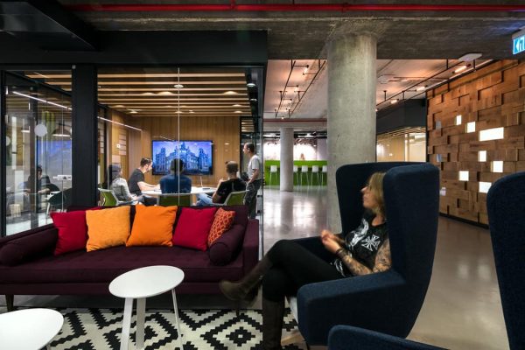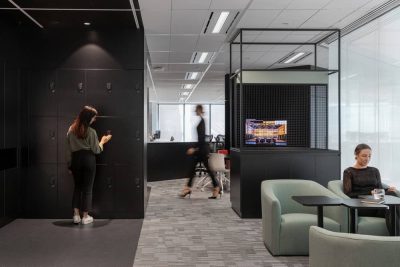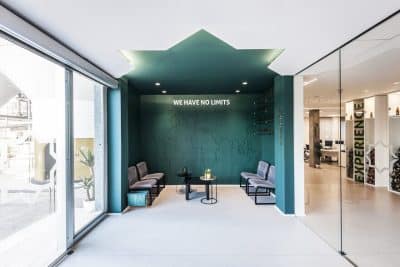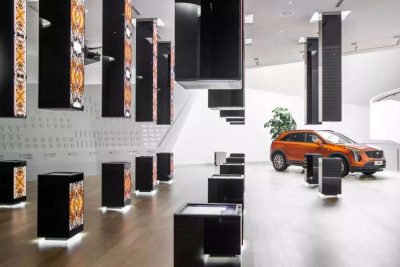Project: GAMA Healthcare
Architects: Oktra
Location: Hemel Hempstead, HP2
Sector: Healthcare
Location: London, United Kingdom
Size: 30,000 sq ft
Duration: 16 weeks
Completion Year: 2021
Photographer: Oliver Pohlmann
GAMA Healthcare were looking to create an infection prevention superhub, capable of accommodating their long-term rapid growth, embodying their company values and acting as a key strategic tool in achieving their commercial objectives. With their building already fitted out to a high Cat A standard, Oktra transformed the space even further, connecting the two floors with a striking bleacher seating area which also acts as a staircase at the heart of the space.
Constructed to cater to a company-wide hybrid working model, agile spaces and flexibility are prioritised over standard workstations, with mobile furniture elements enabling employees to customise their own space. Two treehouse meeting rooms in the rafters of the building feature glass walls that offer stunning views right down to the bleacher seating below. Oktra also achieved a Gold SKA Rating for this project, ensuring a 99% waste recycling rate in its construction.
