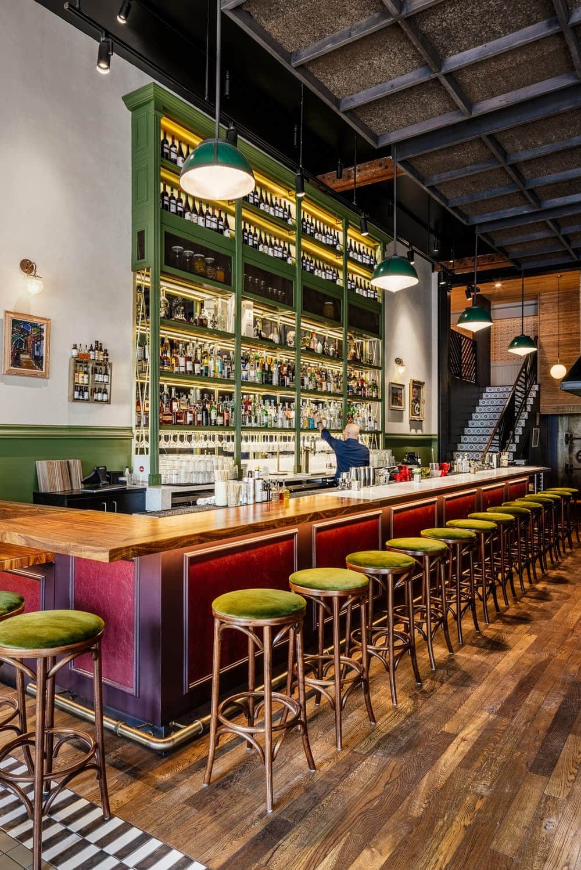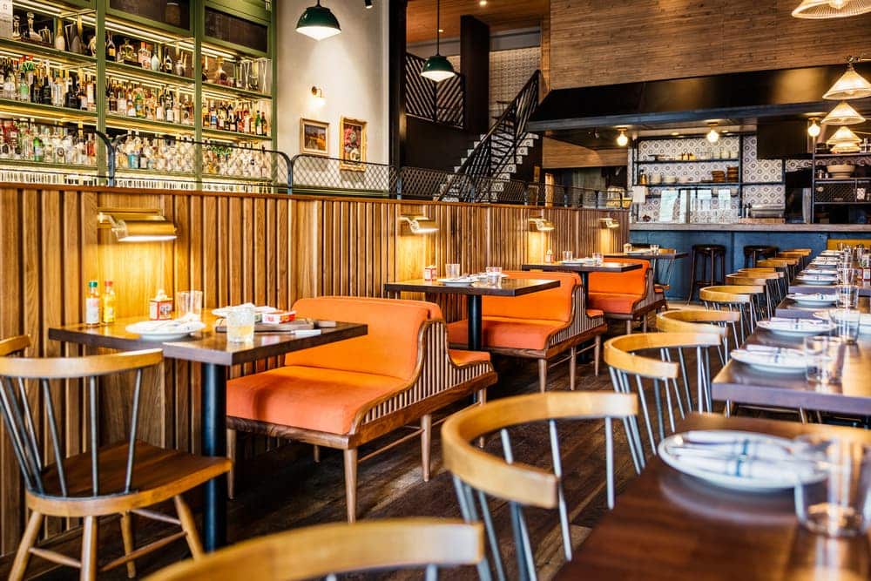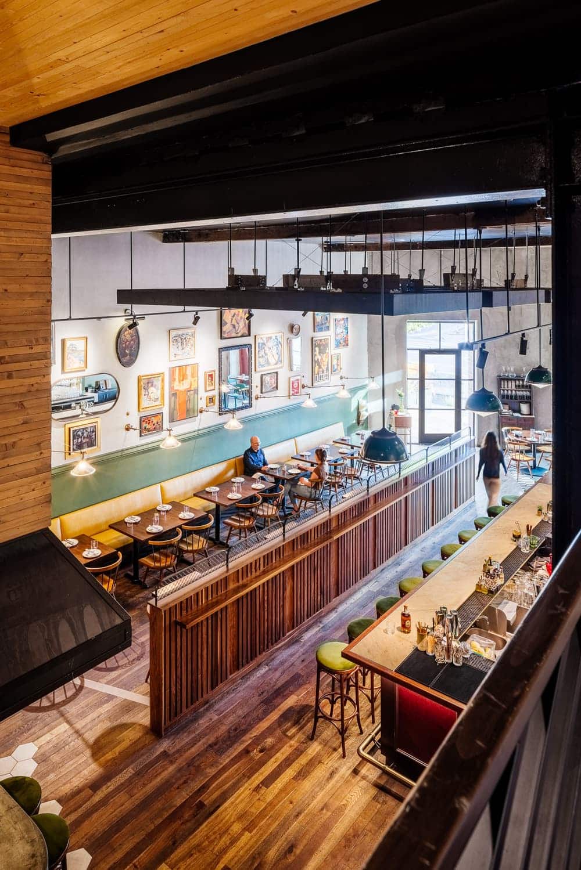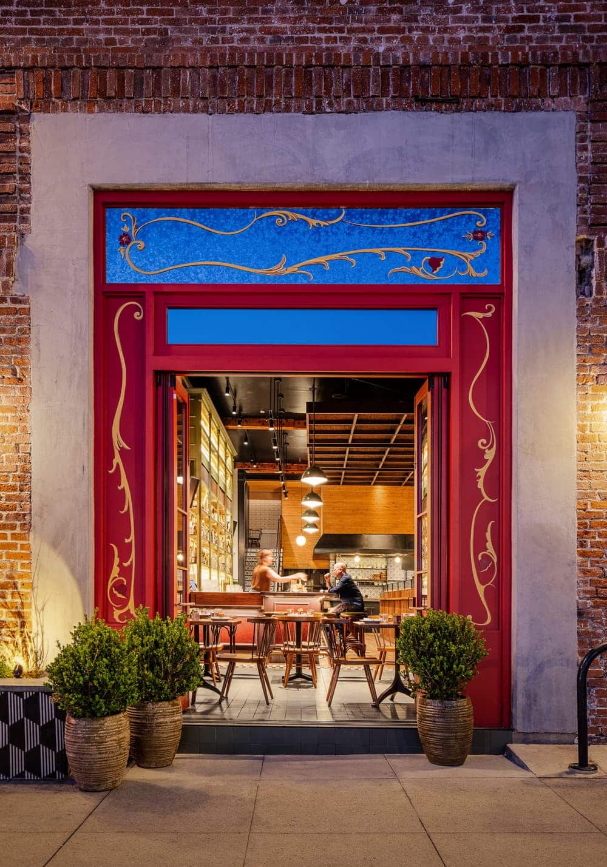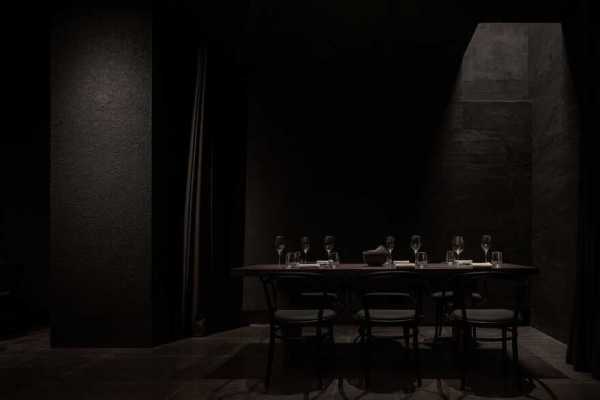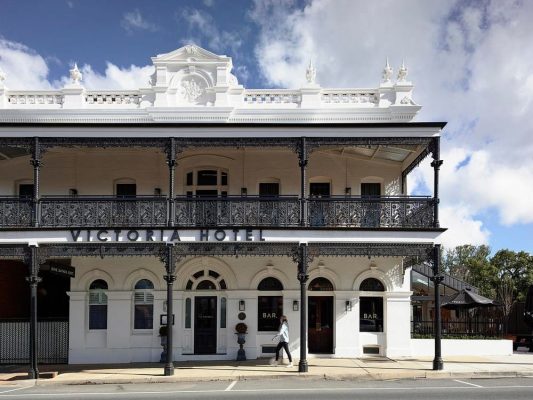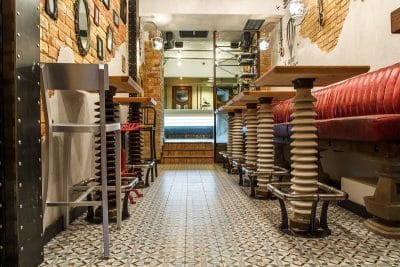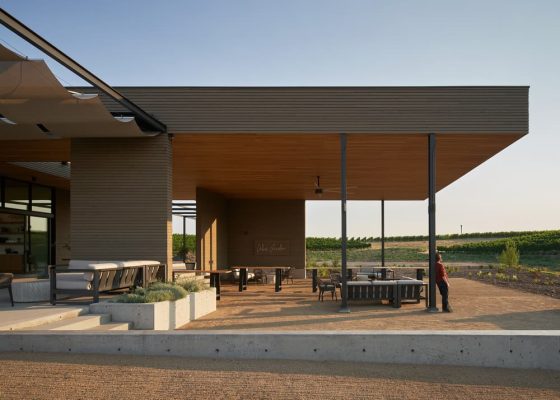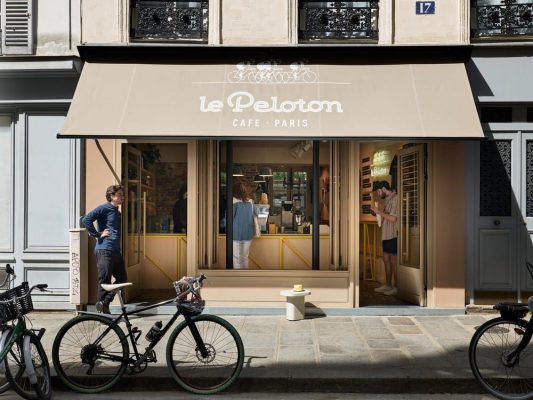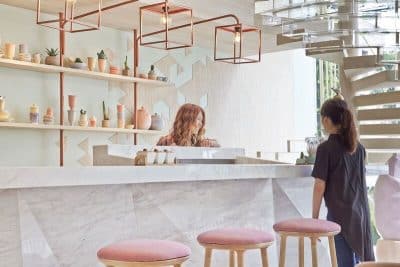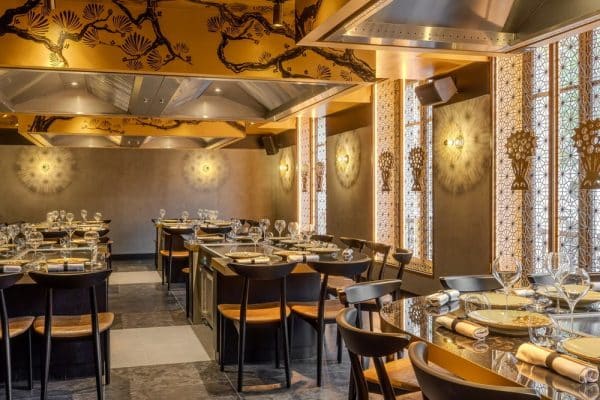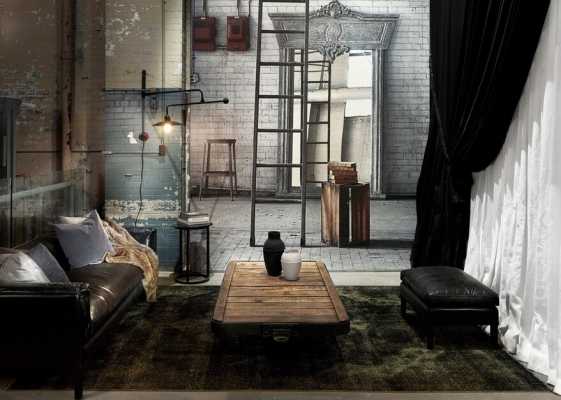Name: Bar Moruno
Design: Studio UNLTD
Location: Silver Lake, Los Angeles, California
Completion: 2022
Size: 1,700 sq ft
Photography: Tanveer Badal
Located along a pedestrian strip in the Silver Lake neighborhood of Los Angeles, Bar Moruno draws inspiration from the owner’s passion for Spanish tapas culture and old-world bodegas. The interior conveys a timeless sense of warmth and conviviality with echoes of 20th century sensibilities. Oversized red double doors open onto Sunset Boulevard, inviting passersby to tuck in and while the afternoon away.
The focal point of the room is the grand back bar shelving bathed in olive green and mirrors that provides for dramatic display of the eclectic gin and vermouth bottles at the heart of the extensive bar program. The bar, faced with faux leather and painted wood paneling in oxblood and a countertop of aged Carrera marble, elicits memories of classic European cafes.
At the center of the space, a low partition of ribbed walnut topped with a decorative mesh screen serves the dual purpose of expanding the bar footprint with a drink rail and providing privacy to the main dining room. On the dining side, diminutive, two-person booths constructed of slatted walnut feature charming curves, tapered legs and paprika upholstery. A banquette awash in turmeric gold runs the length of a salon wall displaying artwork and mirrors adding an air of authenticity recalling family-run Spanish bodegas. Brass light fixtures used throughout bring a subtle touch of faded elegance that plays beautifully off the earthy palette.



