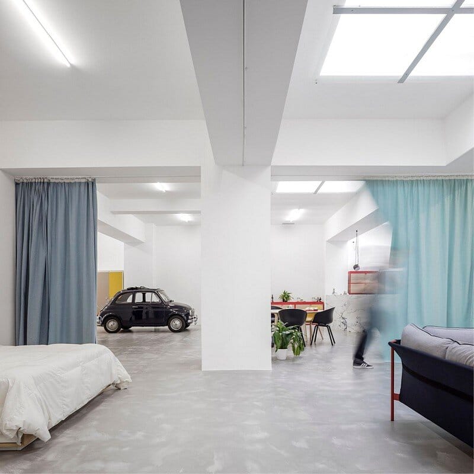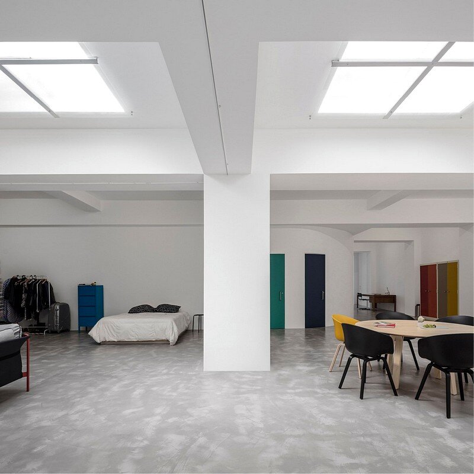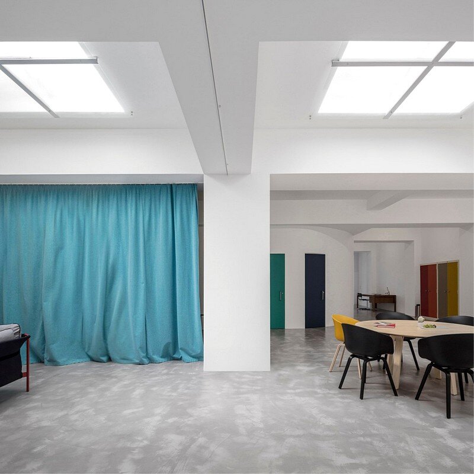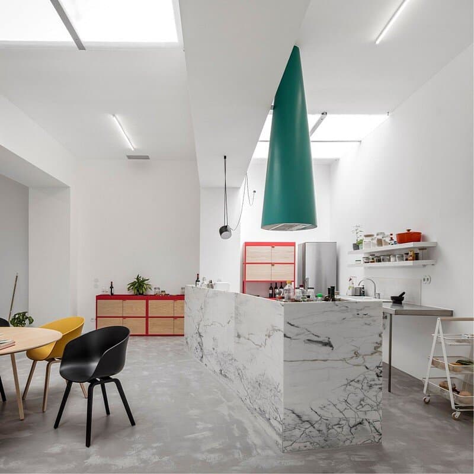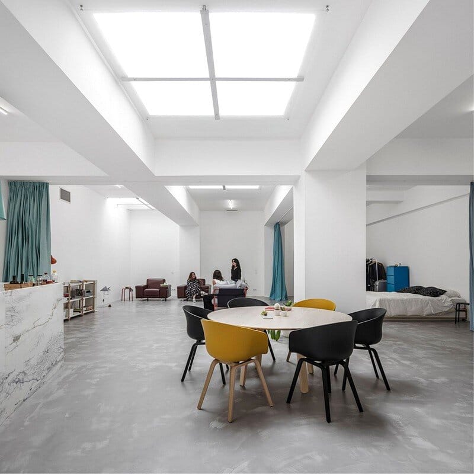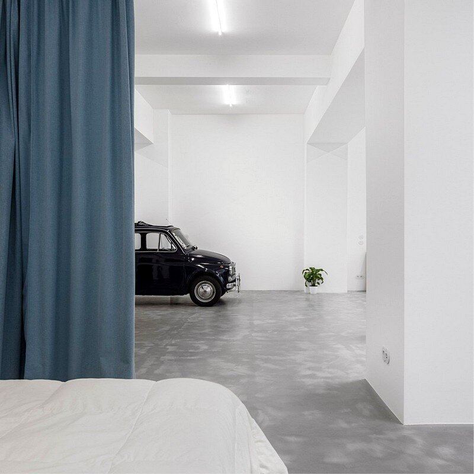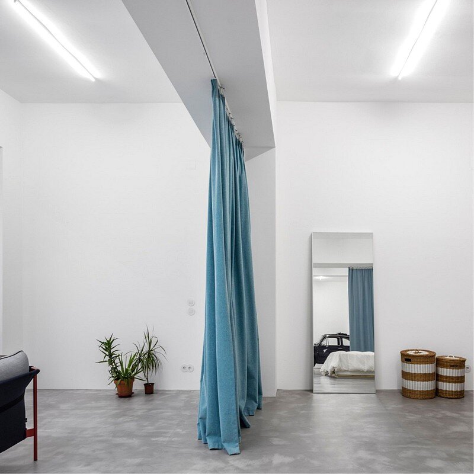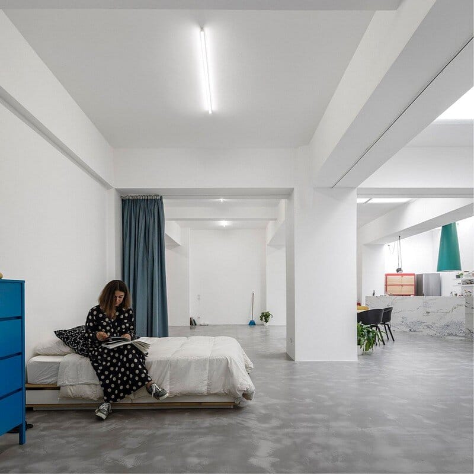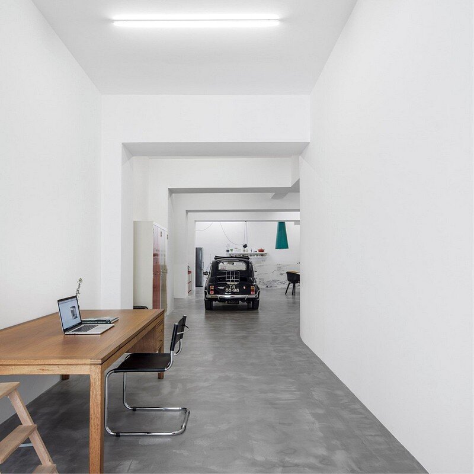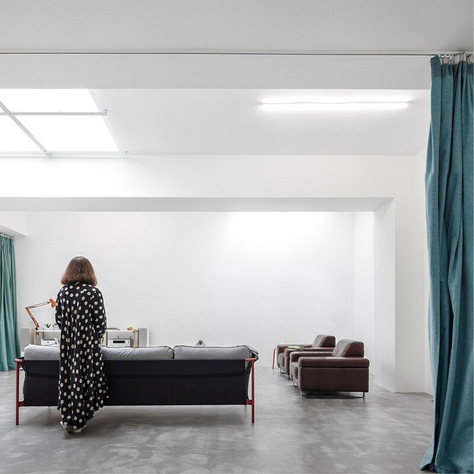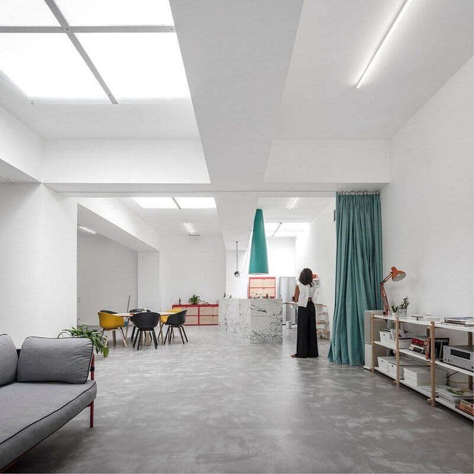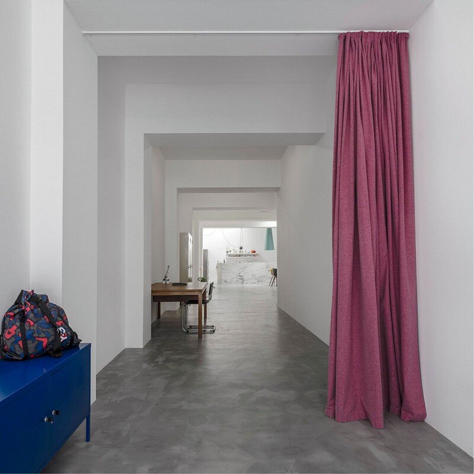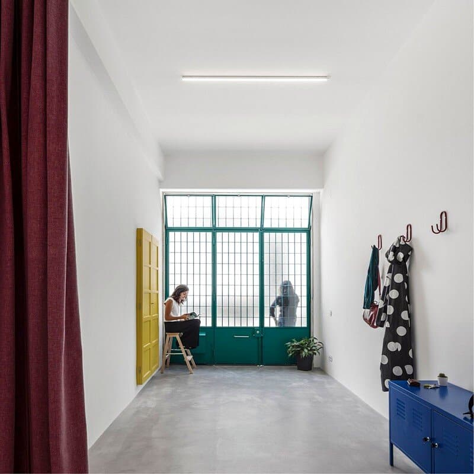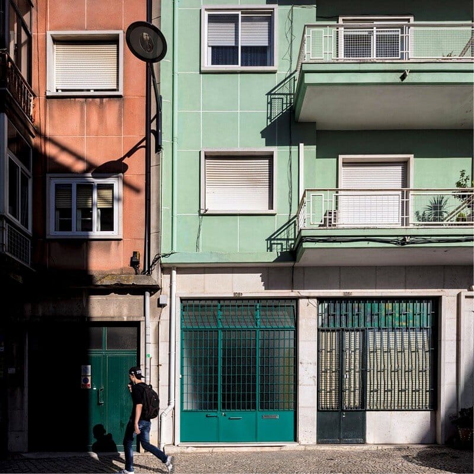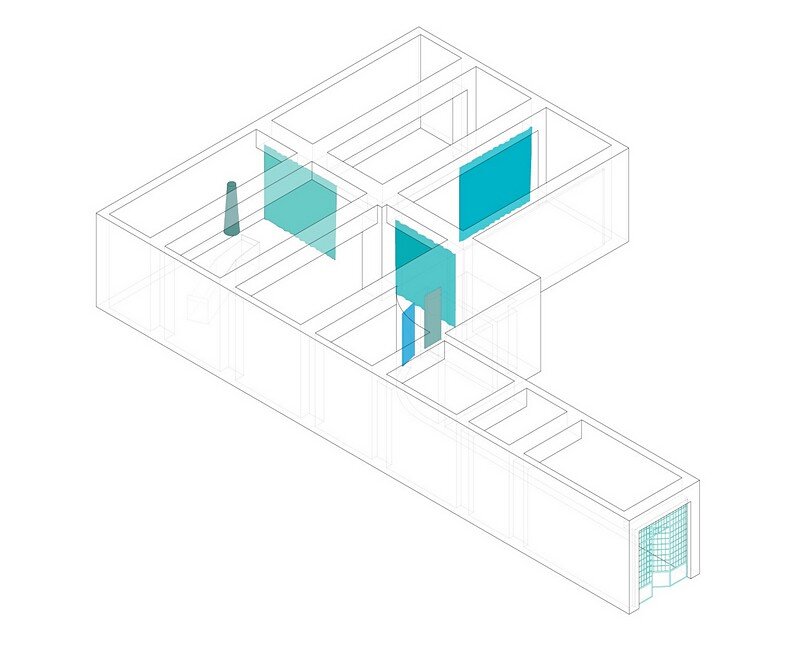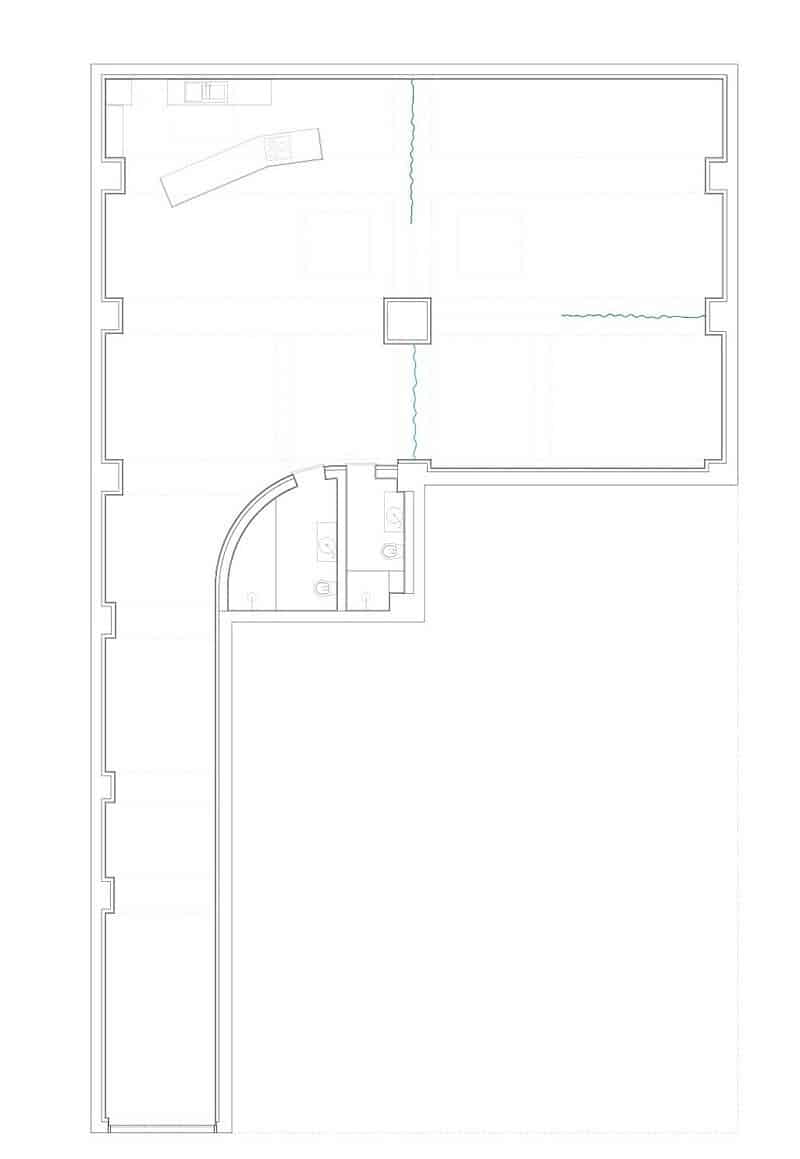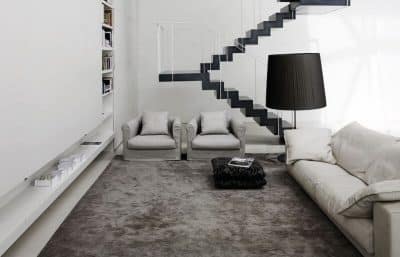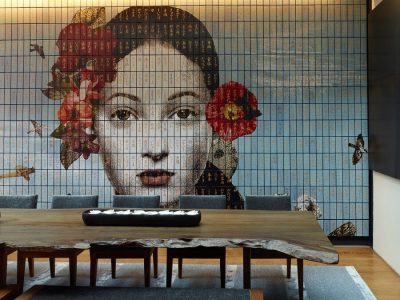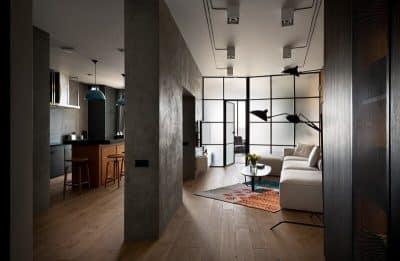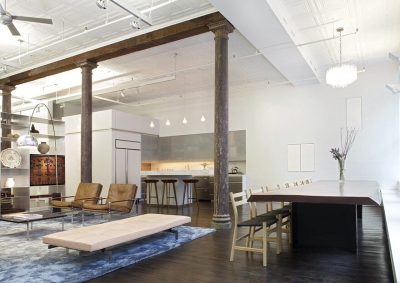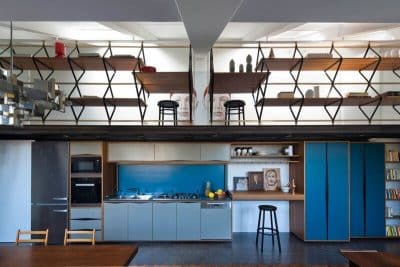Project: Garage House
Architect: Fala Atelier
Project team: Filipe Magalhães, Ana Luisa Soares, Ahmed Belkhodja, Mariana Silva, Camelia Petre, Clara Pailler
Consultants: Paulo Sousa
Location: Lisbon, Portugal
Area: 200 sqm
Photography: Fernando Guerra (fg+sg)
Portuguese studio Fala Atelier has completed the rehabilitation of a small windowless garage into a home for a young couple. Garage House is located in Lisbon, Portugal.
From the architect: The project started with an unconventional request from an open-minded couple: within a very tight budget, to convert a windowless 200m2 [2,150-square-foot] garage into a house.
The proposed intervention intended the clearest reading possible of the existing structure, emphasizing its strength. While the garage was careless and grey, the house is clean and white; its materiality is flat, its light is abstract.
Two generous bathrooms were included behind a curved wall, where a broken corner was before; the walls and ceilings were painted in white and the floor covered in a continuous polished concrete surface; the existing skylights were rethought. No other change felt necessary.
Carefully placed elements organize the living areas: a marble kitchen, curtains, potted plants. Along with the furniture, the freestanding elements carry the flexible identity of the house, hinting its domesticity while punctuating the abstract volume with color.
Thank you for reading this article!

