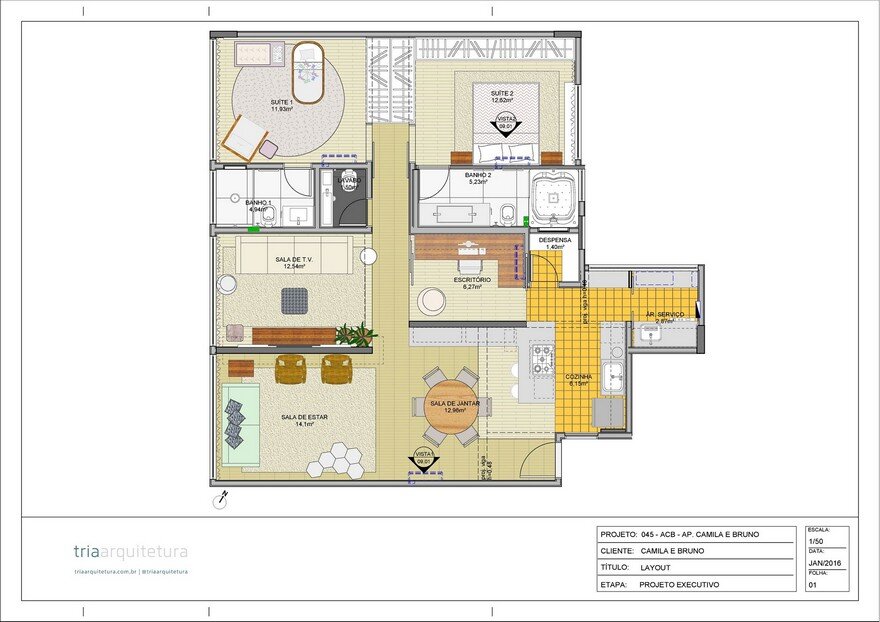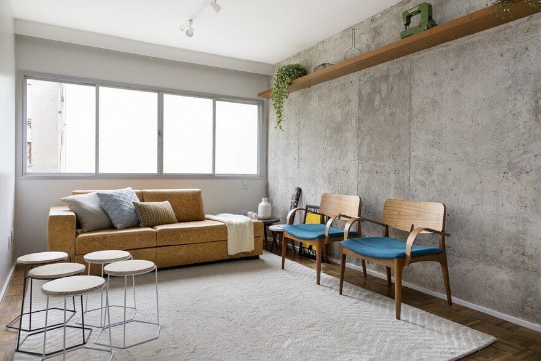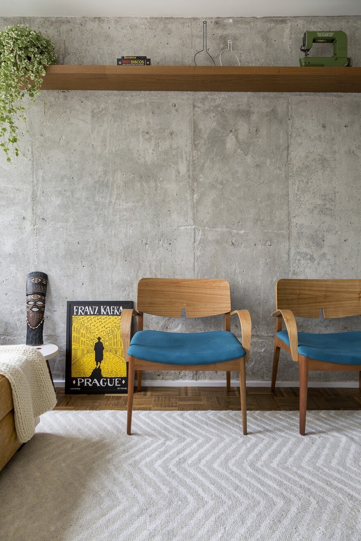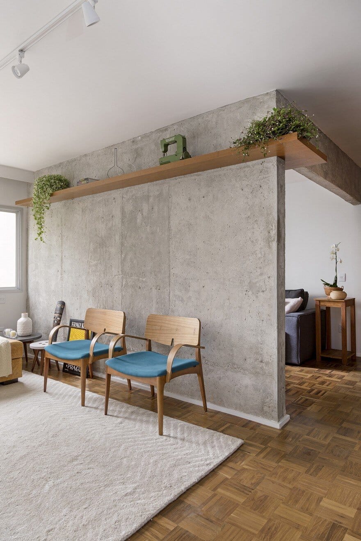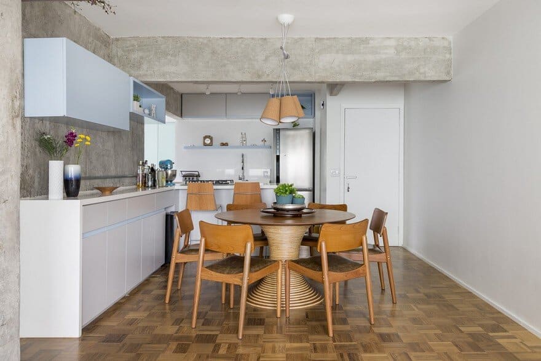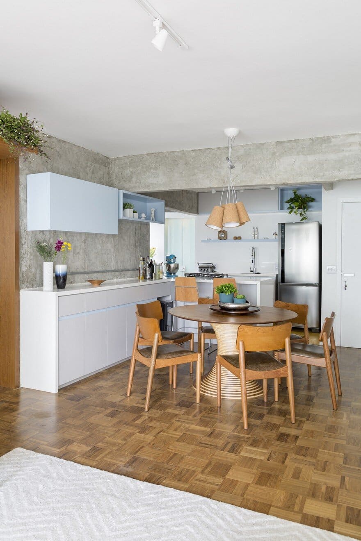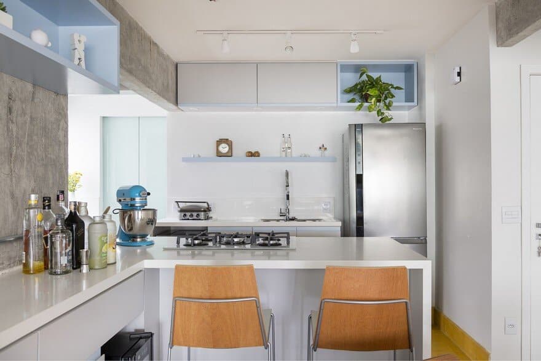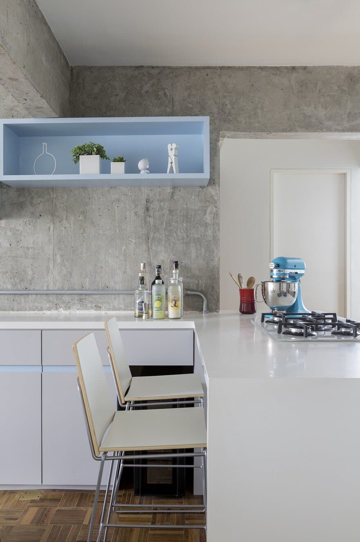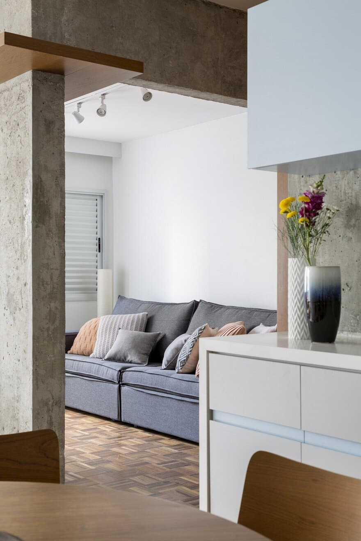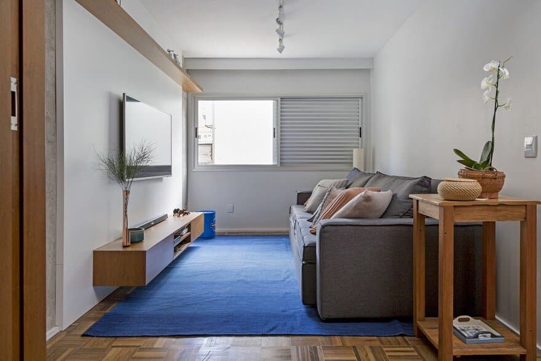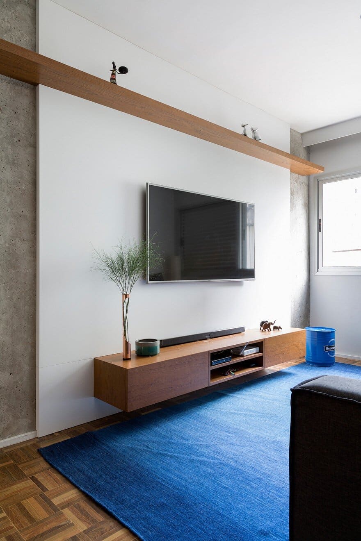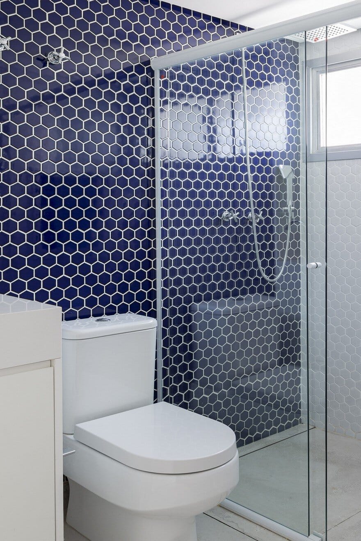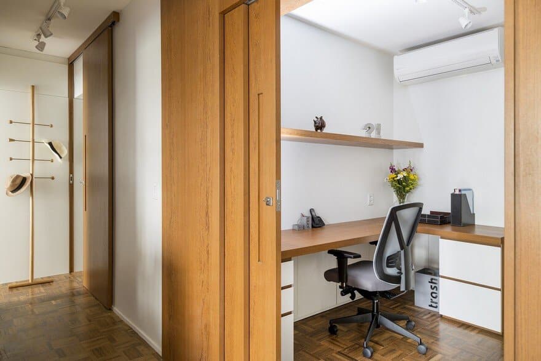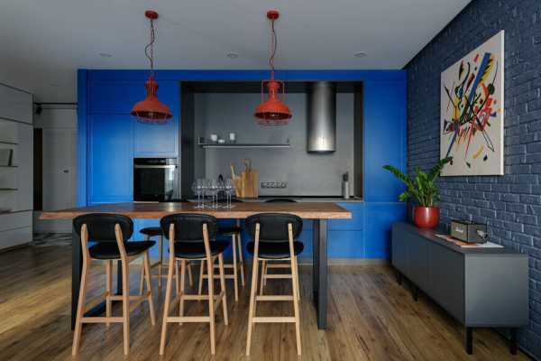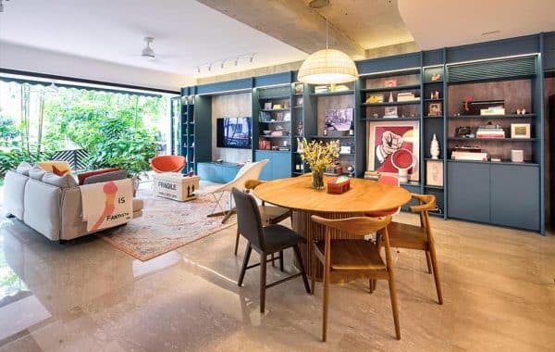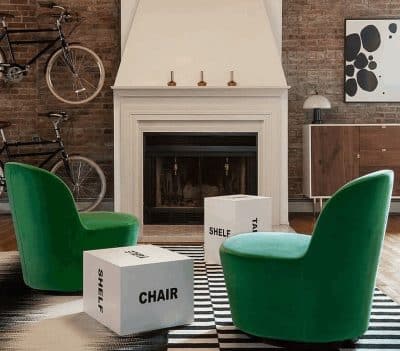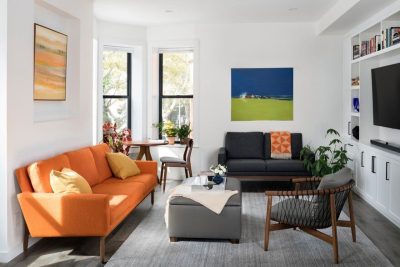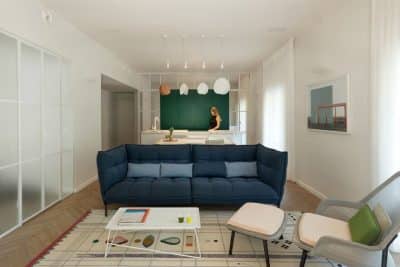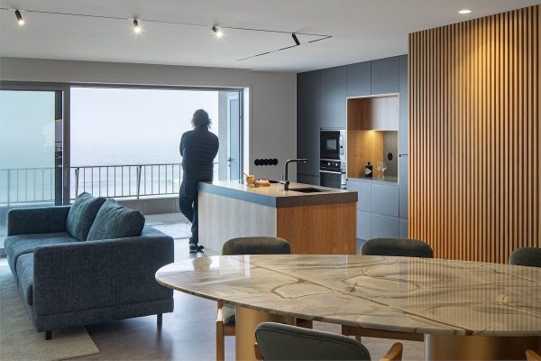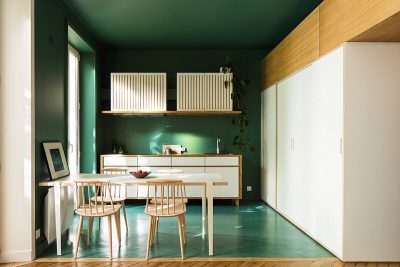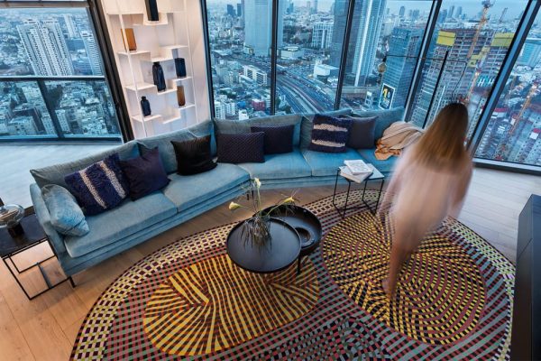Architects: Tria Arquitetura
Project: Joaquim Antunes Apartment
Area: 110 m2
Location: São Paulo, Brazil
Photography: Julia Ribeiro
What could have been an obstacle was the solution found by the architects Sarah Bonanno and Marina Cardoso de Almeida, principals of Tria Arquitetura, from Brazil, for the project to renovate the Joaquim Antunes apartment in São Paulo. The concrete structural walls were peeled by the architects and carried a perfect balance between construction and interiors, marked by the use of shades of gray, blue and mustard.
With 110m², this was the first renovation of the property since its construction in the 70’s. The architectural party, according to the architects, came with the confirmation that the structural walls would need to remain. So the goal was to change the layout, but not radicalize.
In the new layout, the service area becamesmaller and gave way to a home office, integrated to the intimate area of the apartment. The kitchen was also integrated into the dining room and living room. In the intimate area, the two bedrooms were kept, but one of them gave space to the TV room of the young couple.
To soften the existence of the concrete, the architects chose to use colors in neutral and complementary tones. In the kitchen, they used coatings that also appear in other areas so that there would not be an aesthetic break and that it would be a continuation of the dining room. In the social and intimate area the original wooden taco floor was maintained, but underwent a restoration. In addition, all electrical and hydraulic parts have also been restored.
The quest for balance was the great guide of this project. If the decoration was done in dark tones, the result would be something rough and heavy, which was not the customer’s goal. Therefore, despite the concrete element, the cabinet and furniture followed the same soft language in all spaces. Lots of wood, carpentry in pastel colors and furniture in mustard and woody colors brought the desired smoothness to the project.
The apartment also has three bathrooms – two bathrooms and a toilet (all of which have also been changed). One of them had the entire covered bath area on a wooden deck, giving a modern and cozy touch to the environment.
