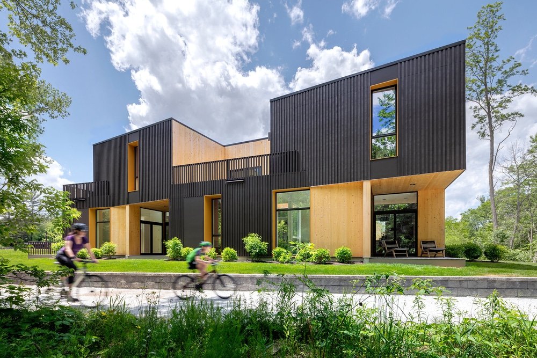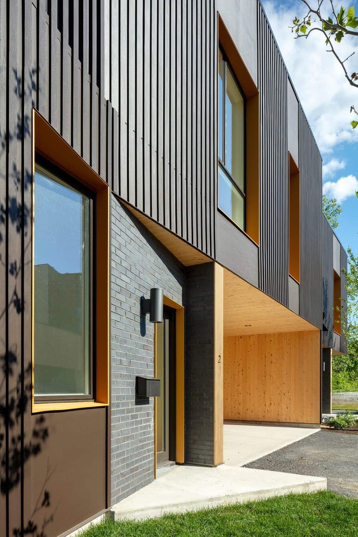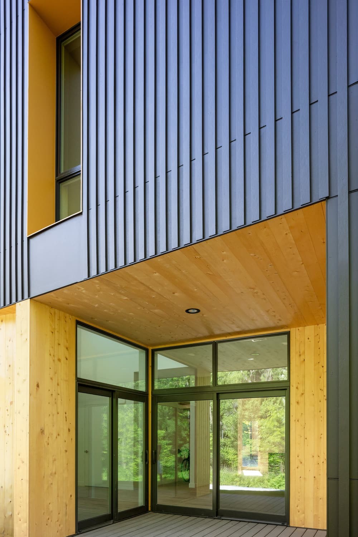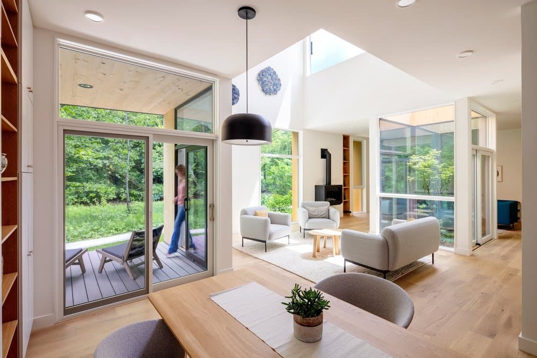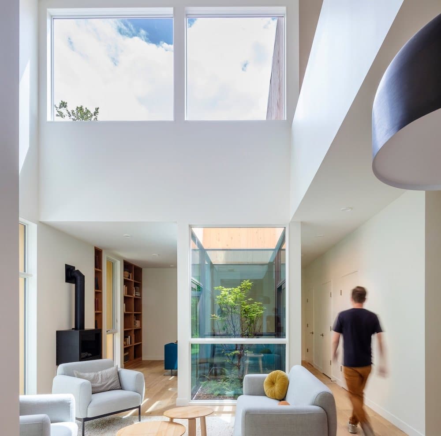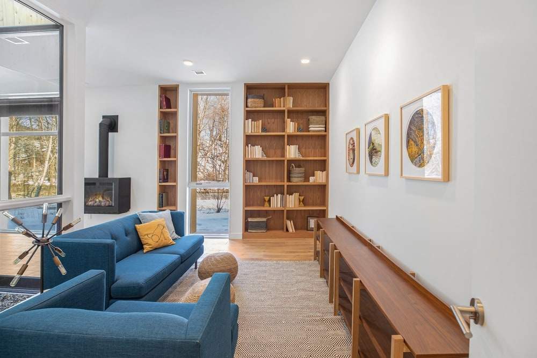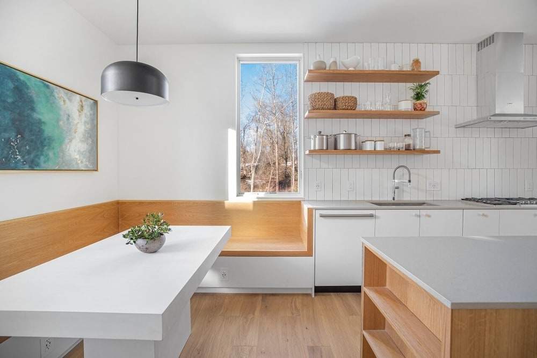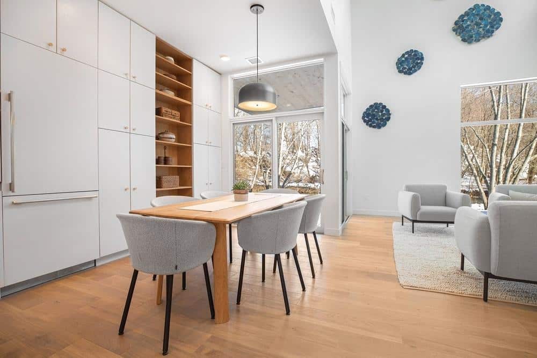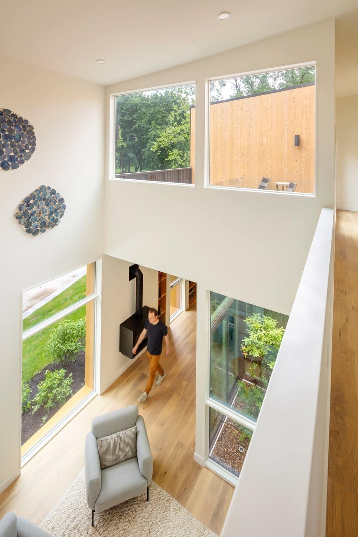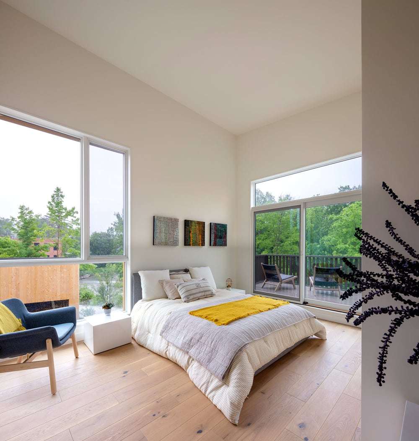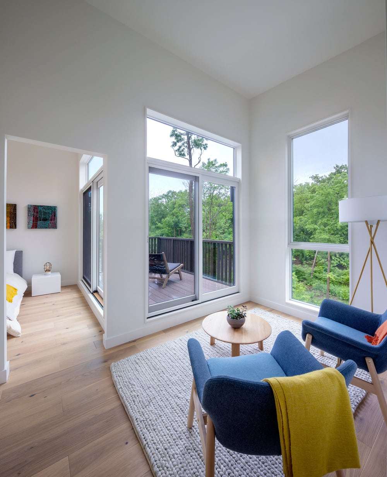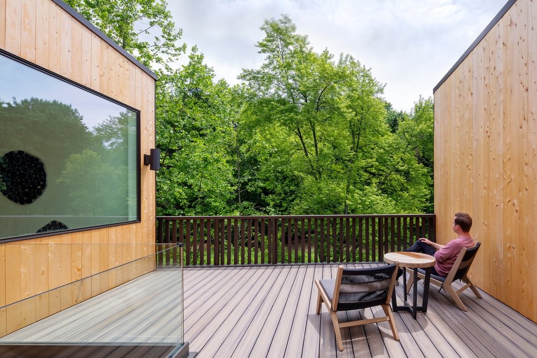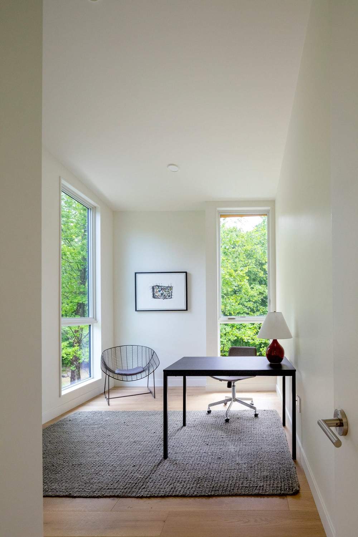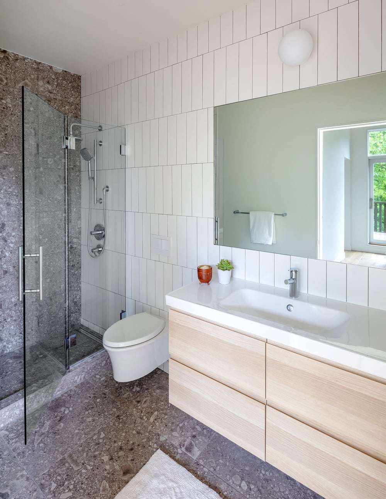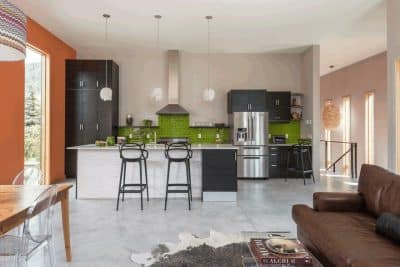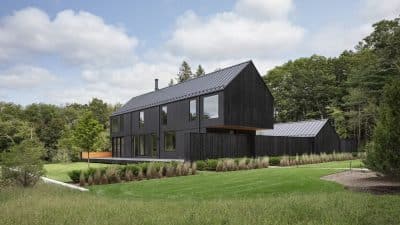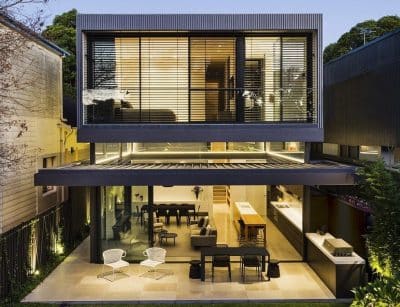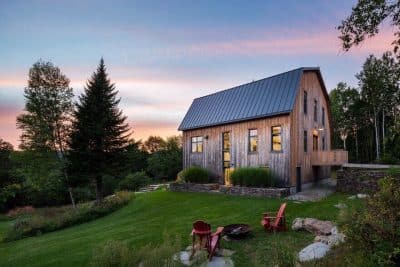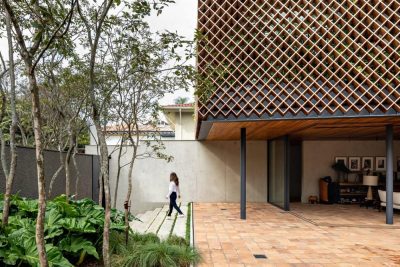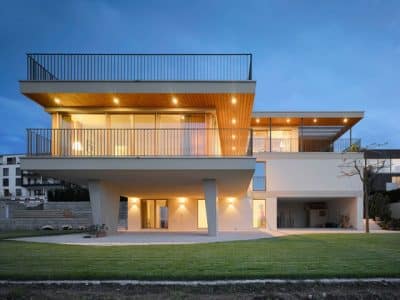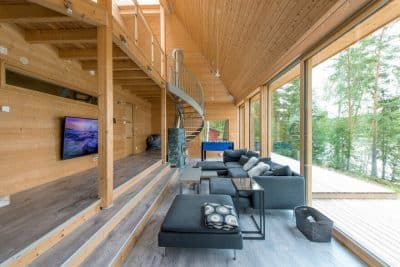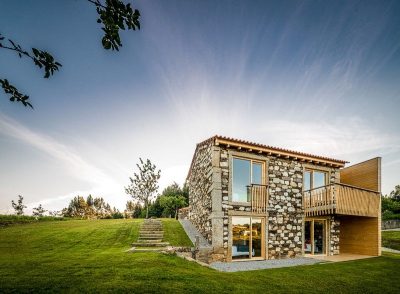Project: Cable Mills River Houses
Architects: Merge Architects
Principal-In-Charge: Elizabeth Whittaker
Project Manager: Jamie Pelletier
Design Team: Elana Abraham
Structural Engineer: RSE Associates
MEP Engineer: Johnson Engineering & Design, Inc.
Civil Engineer: Guntlow & Associates, Inc.
Landscape Architect: Offshoots, Inc.
General Contractor: Salco Construct
Location: Williamstown, Massachusetts, United States
Completed 2020
Photo Credits: John Horner
Text by Merge Architects
The Cable Mills River Houses are a series of 14 homes along a scenic river’s edge in Williamstown, MA. This is a rare opportunity for our practice to work on rural housing at a mid-density scale. As we continue with our fascination of reinterpreting typology and the vernacular, and given the site is located in the Berkshires, we were impassioned to explore a contemporary transformation of a typical farmhouse of this region.
The final design strategizes a formal shift and doubling technique, as well as a series of carves throughout the volumes on both levels. The second level carve out at the gable provides an elevated outdoor space that continues down to the lower level to create a small courtyard within the living room of the 3-bedroom unit. This nested space provides an exterior ‘pocket’ within the interior that provides both an unexpected light source, as well as a vertical ventilation stack for better overall air circulation within the unit.
This shift in the vernacular form is rendered legible as these structures are situated throughout a comparative lineage of typical houses that extend along the expanded river’s edge.
The direction for the exterior materials resulted in a contemporary board and batten cladding method – a common method used throughout New England farmhouse and barn structures. The battens are used to create a nuanced effect to subtly punctuate the rhythm of the window composition.
The overall exterior palette includes charcoal gray painted Hardie sheets and battens – an inexpensive material that allowed us to create a contextual texture for the outside, while utilizing Alaskan White Cedar in contrast as an inner liner for the figural carve outs.
The intent with the series of 7 Duplexes is to alternate the exterior ‘dark and light’ cladding systems on every other Duplex, allowing for the Alaskan White Cedar to become the prominent cladding system on 3 of the 7 structures.
Finishes:
Kitchen Cabinetry: Natural Quartersawn Wood + White Oak
Kitchen Countertop: Santenay Honed Gray Quartz-based Surface
Fireplace: Stand Alone Wall Mounted Matte Back
Flooring: White Oak
Bathroom Tile: Stile Libero Glazed Porcelain Gray

