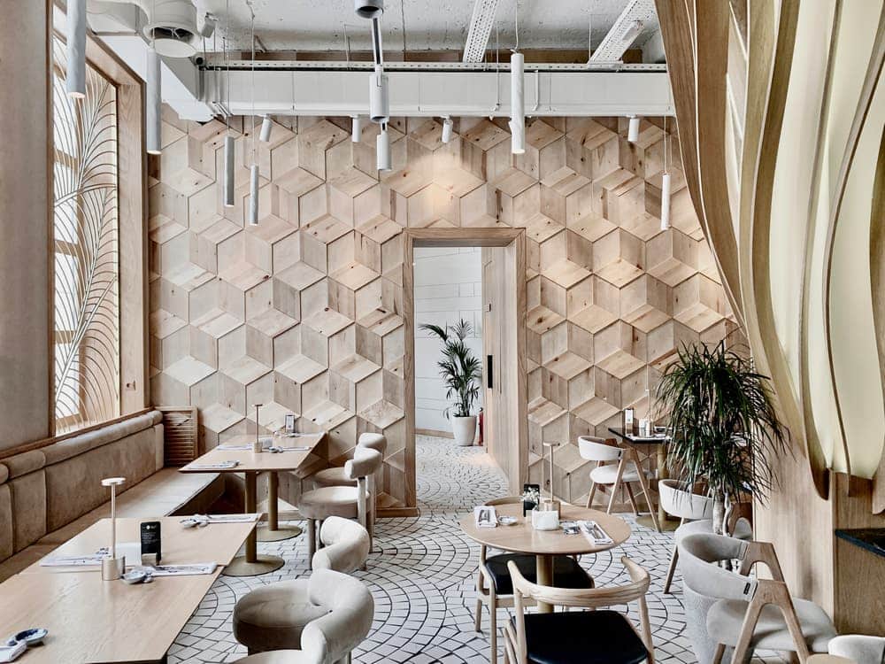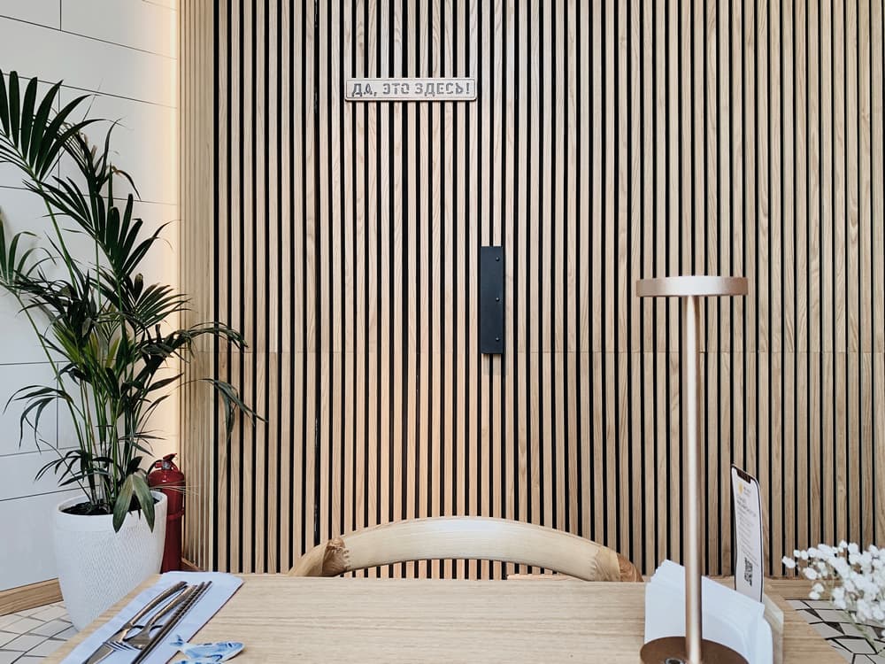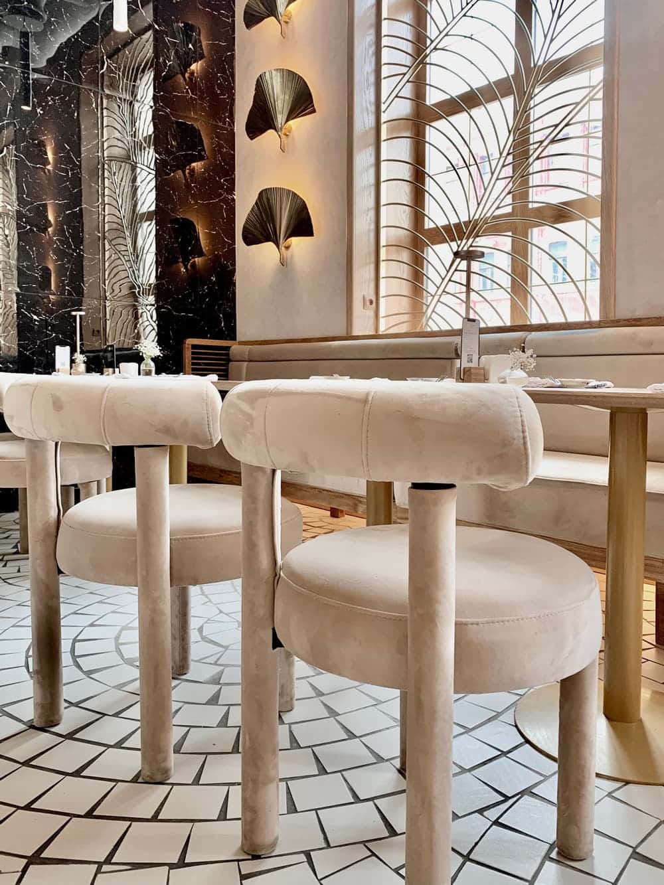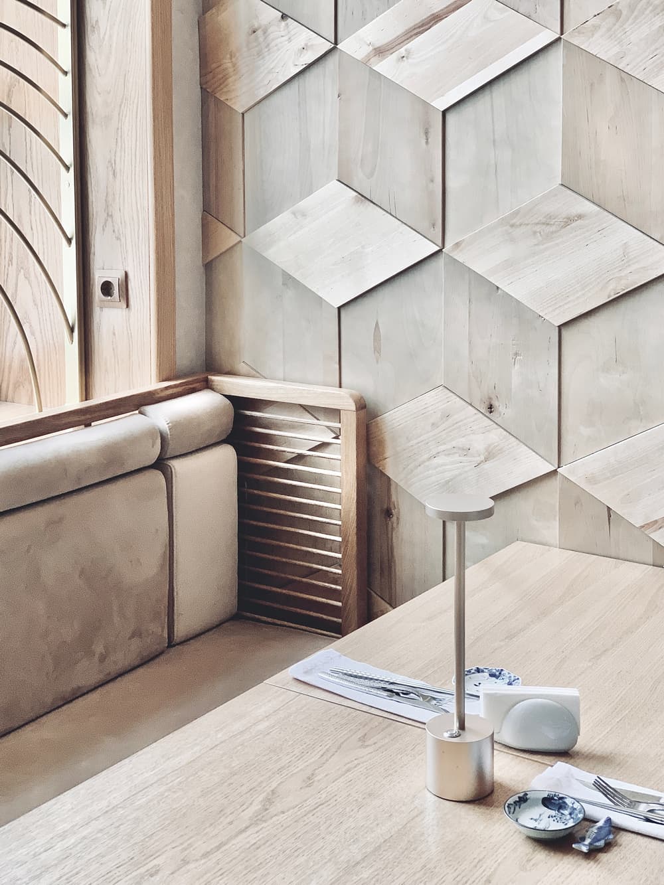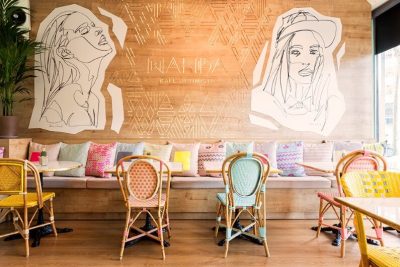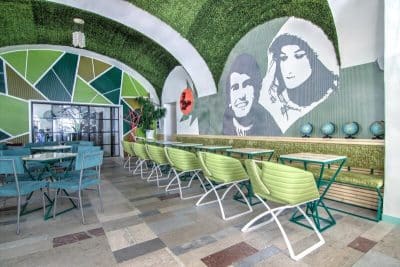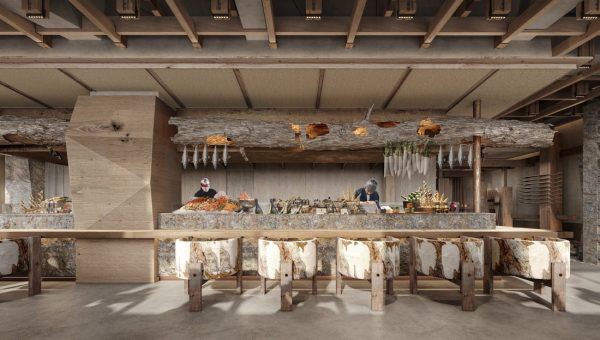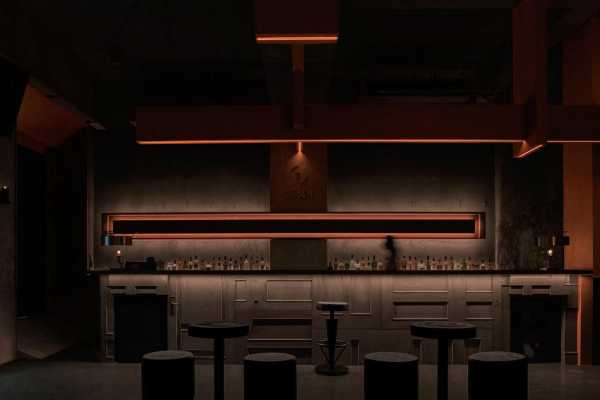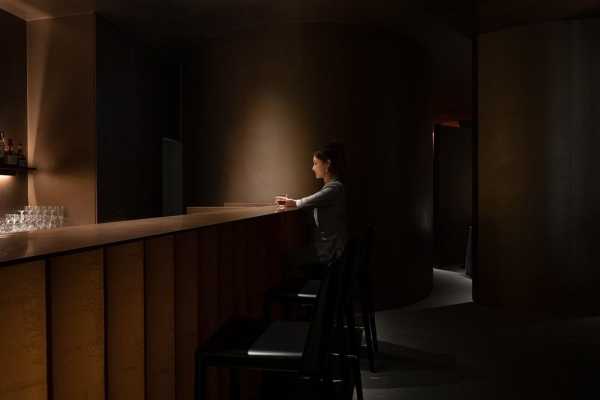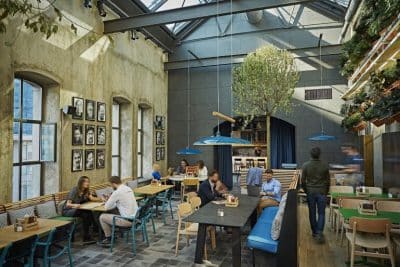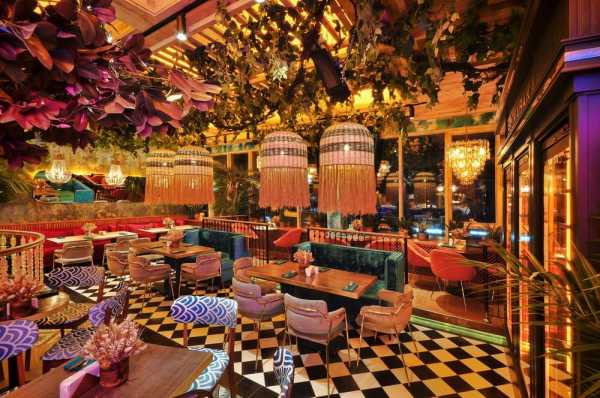Project name: Charisma Bistro
Studio: ALLARTSDESIGN
Designer: Saranin Artemy
Location: Leningradskaya, 27, Kuibyshev, 97 in Samara, Russia
Area: 1001ft
Photographer: Saranin Artemy
Release date: 2022
Charisma is a compact Asian bistro with a big soul, in the historical center of Samara (Middle Volga region of the Russian Federation). The Russian public space design studio Allartsdesign worked on the interior for the restaurant holding Millimon Group.
Charisma Bistro is a hypnotic atmosphere and bright Asian Nikkei-style cuisine prepared by brand chef Mark Statsenko and chef Vyacheslav Urzhuntsev.
Restaurants of the Milimon family always have a unique interior and author’s cuisine with the highest level of service, a training system and constant staff development.
The space consists of two halls, including the kitchen. Cooking is fully integrated hall, so that guests can see the overall atmosphere.
In the center of the hall there are two art columns, which represent kelp kombu, which is the main ingredient of many Japanese dishes. Of course, here it is “integrated” as an art element that stands out and shapes the hall, like an instaphone and a subtle hint at the positioning of an Asian bistro.
Light and light interior design, where there is a greater preference for textures and textures, real and natural. Where the serving of dishes is closely friends with the interior of the bistro, subtly and elegantly. This is what bistro Charisma looks like
Nikkei cuisine is revealed by brand chef Mark Statsenko, which originated at the intersection of gastronomic cultures, Japanese and Peruvian cuisines.
Today a new page of the gastro-market of the city of Samara has been opened, in the very center with author’s developments and cool design.

