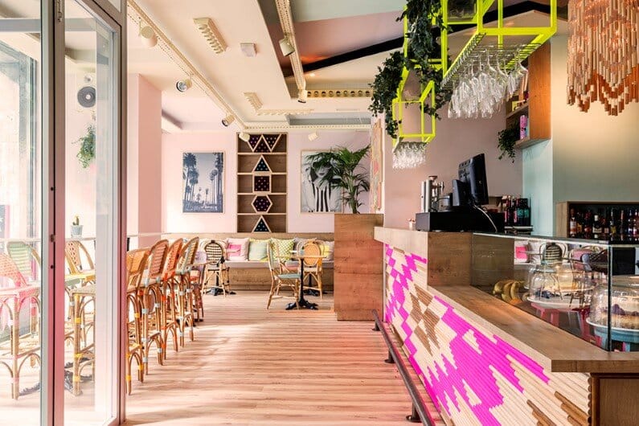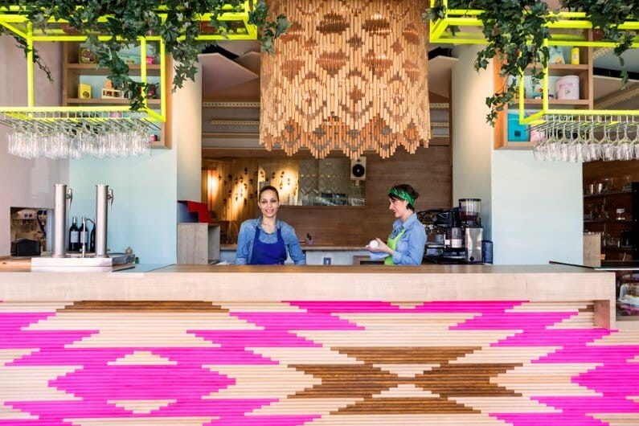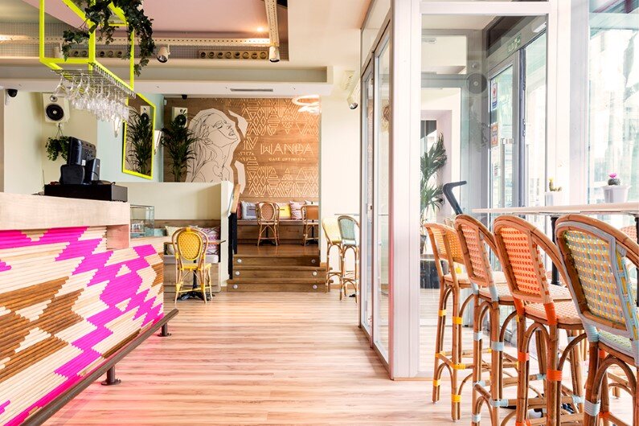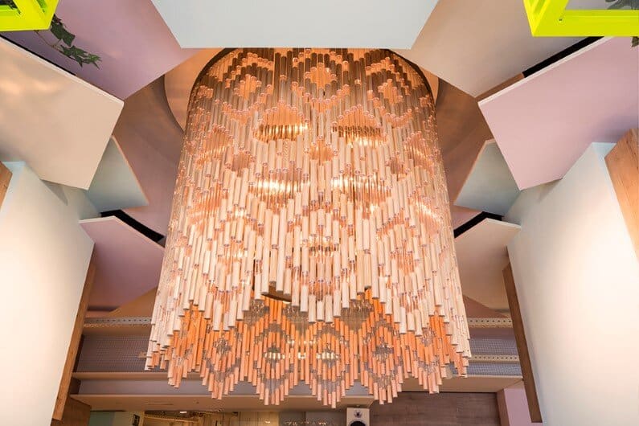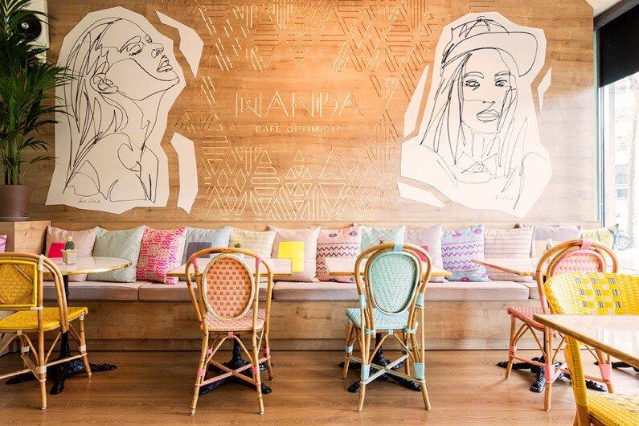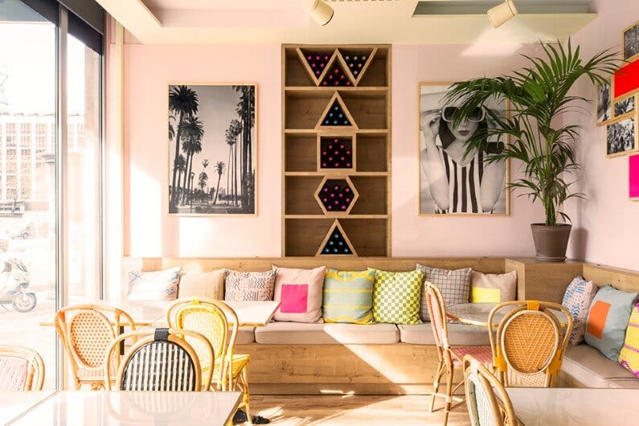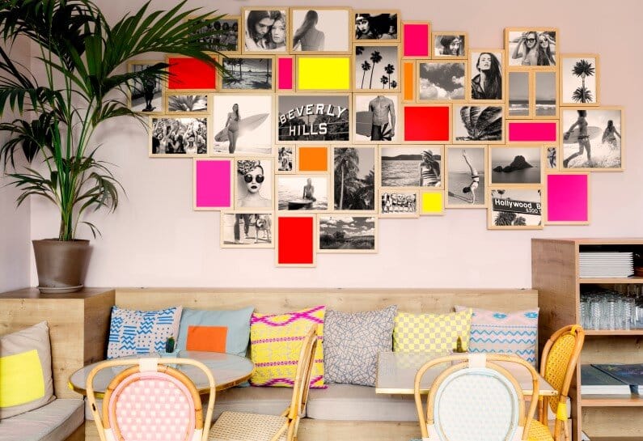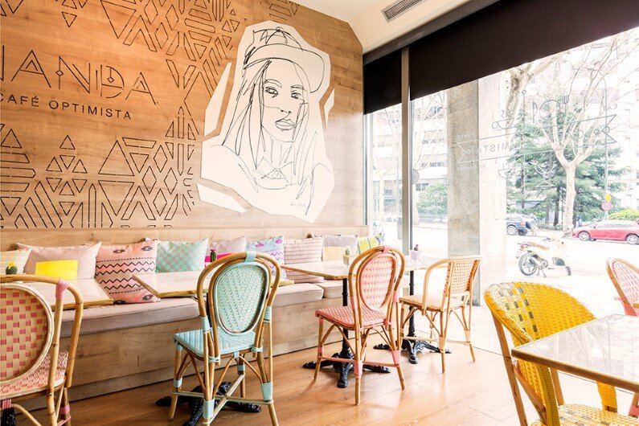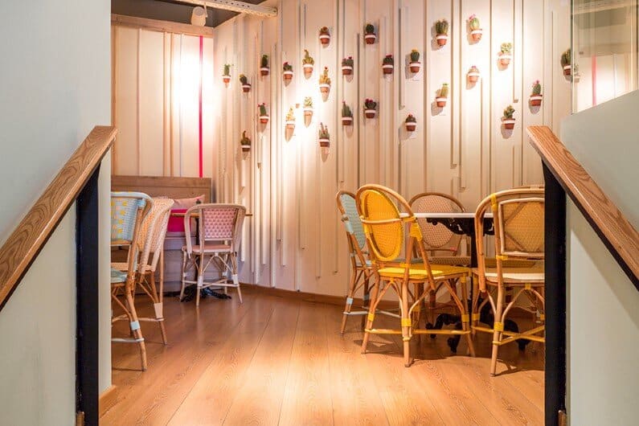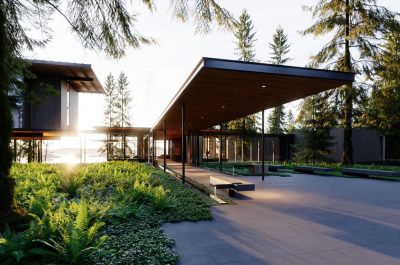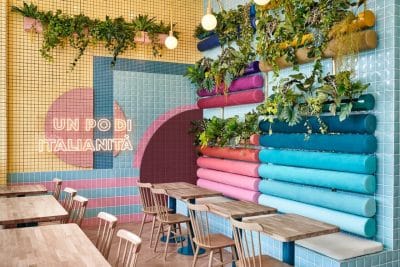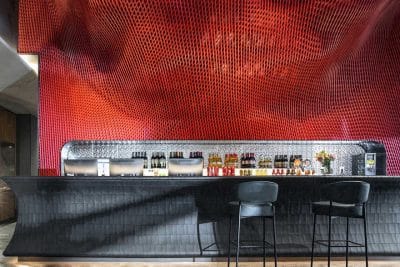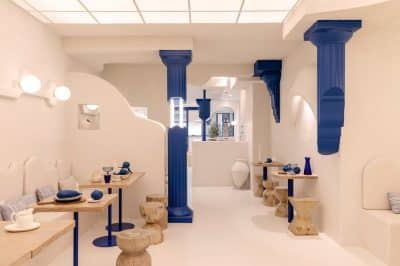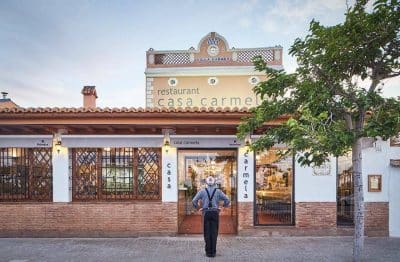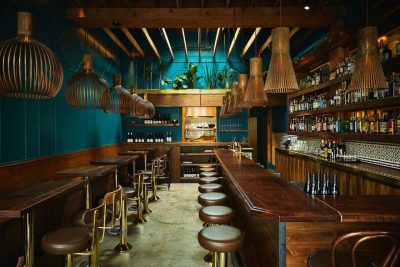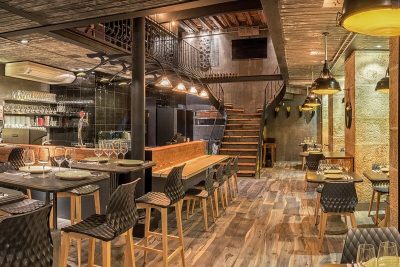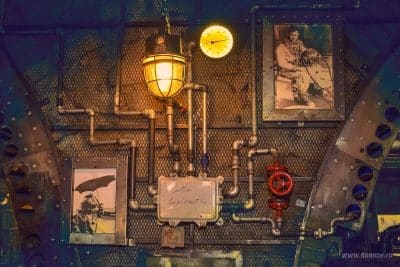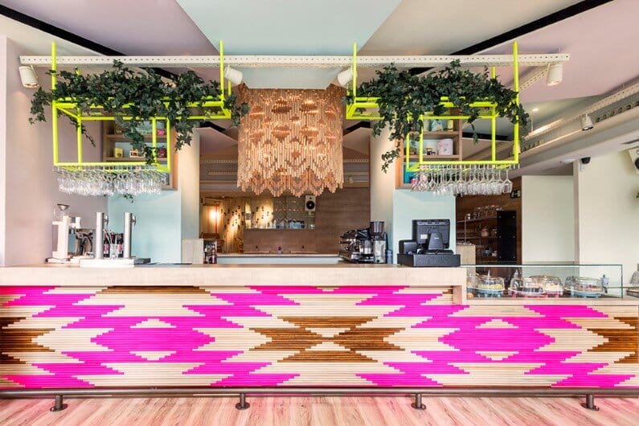
Spanish designer Parolio envisioned Wanda Café Optimista as a lively antidote to Madrid’s recent economic slump. Consequently, through vibrant colors, eclectic textures, and tribal motifs, the café radiates “sun and fun”—much like a summer holiday. Therefore, patrons immediately sense the designers’ intention to embrace joy, vitality, and a positive attitude upon entering the space.
Concept and Inspiration
Parolio drew inspiration from tribal art and exuberant summertime energy. Specifically, he aimed to create a casual yet eclectic environment that combines organic materials with live and neon colors. Moreover, by weaving together traditional motifs and contemporary flair, the designer crafted an atmosphere that feels both welcoming and unforgettable.
The Heart of the Café: The Bar
At the center of Wanda Café Optimista sits a striking hardwood bar. Not only did Parolio commission a 3D tribal print on wooden bars, but he also varnished some in neon pink to add contrast. As a result, this tactile, sculptural element anchors the room and sets the tone for the café’s fusion of tribal authenticity and modern playfulness.
Seating with a Handcrafted Touch
Across from the bar, reed chairs provide comfortable, inviting seating. Furthermore, each chair features handmade, brightly colored fabrics and custom-designed pillows. Because these cushions draw upon the same neon palette, they ensure that every seat feels like part of a cohesive, joyful design scheme. In addition, the use of reed underscores a connection to traditional craftsmanship, reinforcing the café’s blend of old and new.
Walls Alive with Art and Color
German illustrator Boris Schmitz contributed large paper-cut illustrations that enliven the walls. Meanwhile, Schmitz’s bold, fluorescent color blocks and photographs complement the tribal print and seating fabrics. Therefore, patrons find themselves immersed in an artful environment where illustration, photography, and design objects coexist harmoniously.
Naming and Atmosphere
The name “Wanda” evokes summer romance, optimism, and fun. Moreover, Parolio chose it as a metaphor for the café’s spirit: a place where guests can experience warmth and vitality year-round, as if on a beach vacation. Consequently, the playful naming reinforces the café’s mission to transport visitors away from the urban grind and into a bright, carefree mood.
Conclusion
By combining tribal motifs, handcrafted elements, and a vivid color palette, Parolio’s Wanda Café Optimista delivers a joyful, summer-inspired experience in the heart of Madrid. In every design decision—from the 3D-printed bar to the neon-accented seating and Schmitz’s paper-cut art—the café celebrates optimism, fun, and creativity. Therefore, Wanda Café Optimista stands out as a testament to how design can uplift spirits and create a memorable sense of “sun and fun.”
